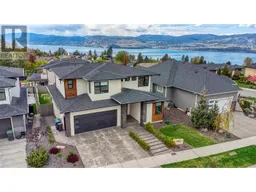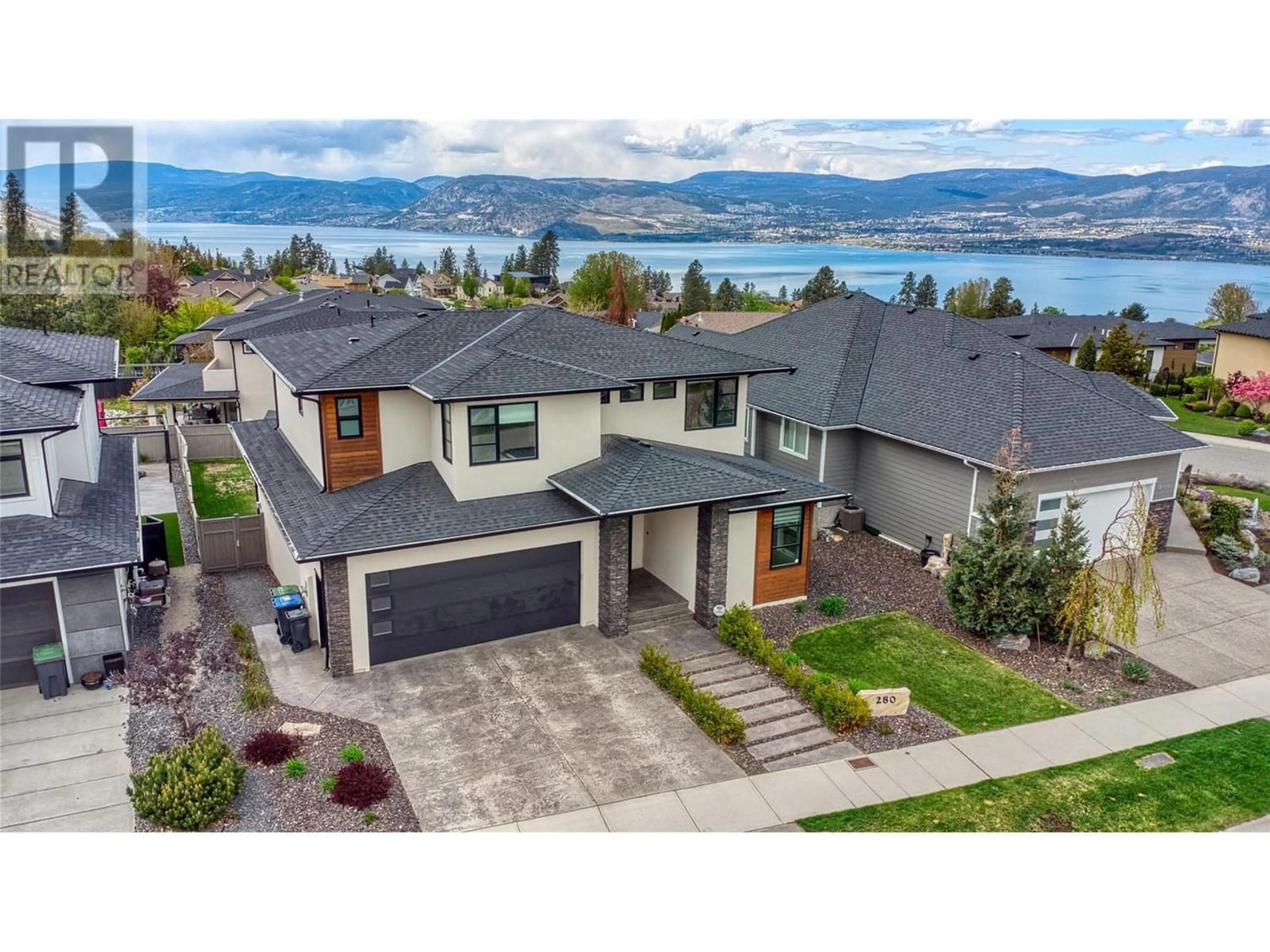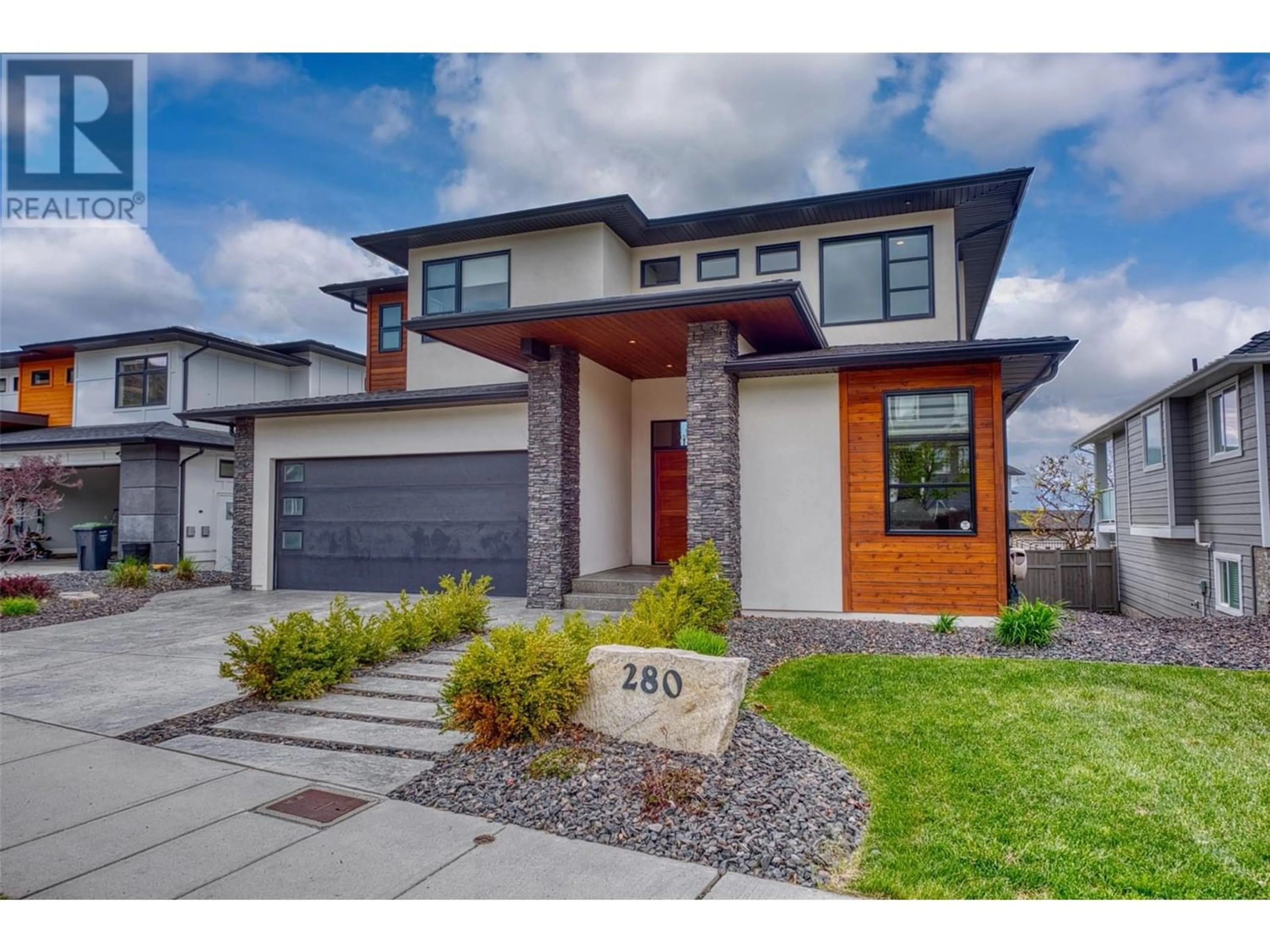280 Quilchena Drive, Kelowna, British Columbia V1W5C1
Contact us about this property
Highlights
Estimated ValueThis is the price Wahi expects this property to sell for.
The calculation is powered by our Instant Home Value Estimate, which uses current market and property price trends to estimate your home’s value with a 90% accuracy rate.Not available
Price/Sqft$375/sqft
Est. Mortgage$5,905/mo
Tax Amount ()-
Days On Market170 days
Description
Welcome to this custom built 5 bedroom,3.5 bath luxurious contemporary home located in the prestigious family neighbourhood of Kettle Valley. Renowned for it's stunning natural surroundings and family friendly atmosphere. Kettle Valley boasts excellent educational opportunities with nearby schools ranging from K-12. The interior boasts over 3500 sqr feet of living space with 9' ceilings, tile and hardwood throughout, glass railings, gas fire fireplace. The gourmet kitchen features ample cabinetry and high end stainless steel appliances, quartz counter tops, walk in pantry, natural gas range and views of the yard and a picturesque backdrop of the Okanagan valley. Upstairs features an oversized primary bedroom with walk in closet, soaker tub, dual vanities and large walk-in shower and hearted tile floors. 2 more bedrooms, full bathroom, and large landing ""loft"" area make this a perfect family home. The fully finished lower level offers 2 well sized bedroom, rec room, theatre room, and 4pc bathroom. Other home features include built-in vac, high efficiency gas furnace, on demand hot water tank, silent run garage door lift, oversized garage, extra long driveway, underground sprinklers, rough in for hot tub. (id:39198)
Property Details
Interior
Features
Second level Floor
Other
11'8'' x 5'6''Primary Bedroom
15'3'' x 16'4''Laundry room
7'8'' x 6'4''Den
10'4'' x 9'2''Exterior
Features
Parking
Garage spaces 3
Garage type -
Other parking spaces 0
Total parking spaces 3
Property History
 79
79

