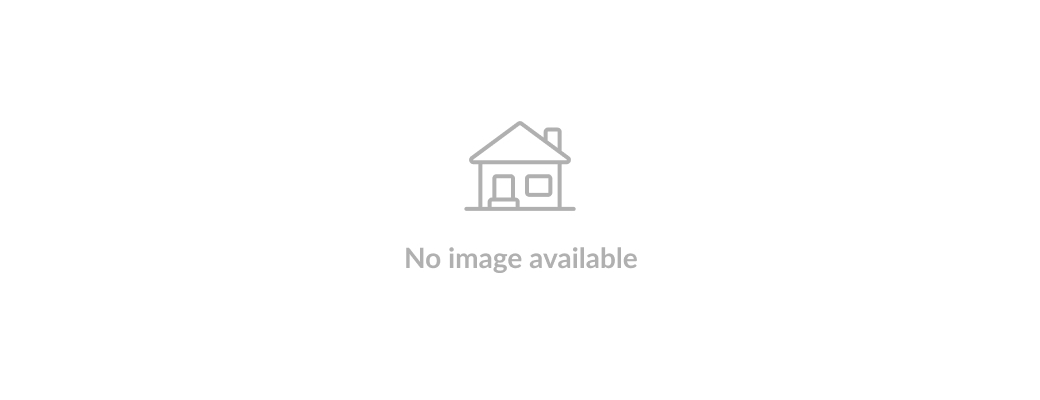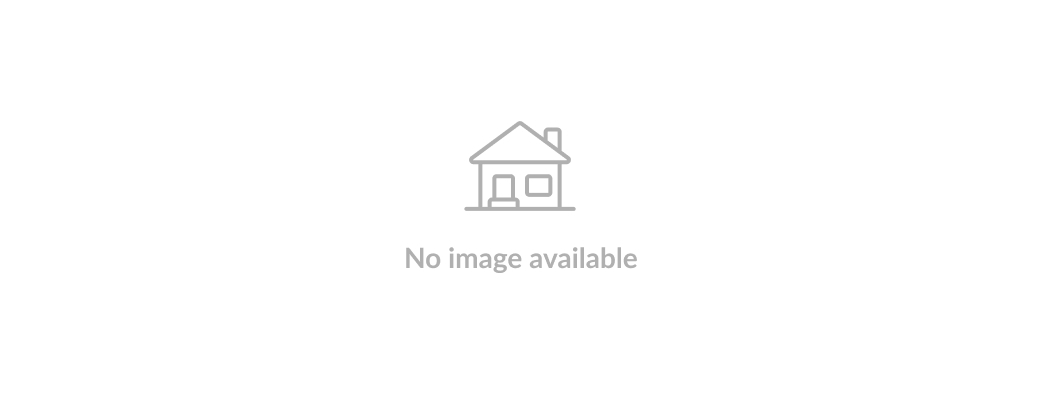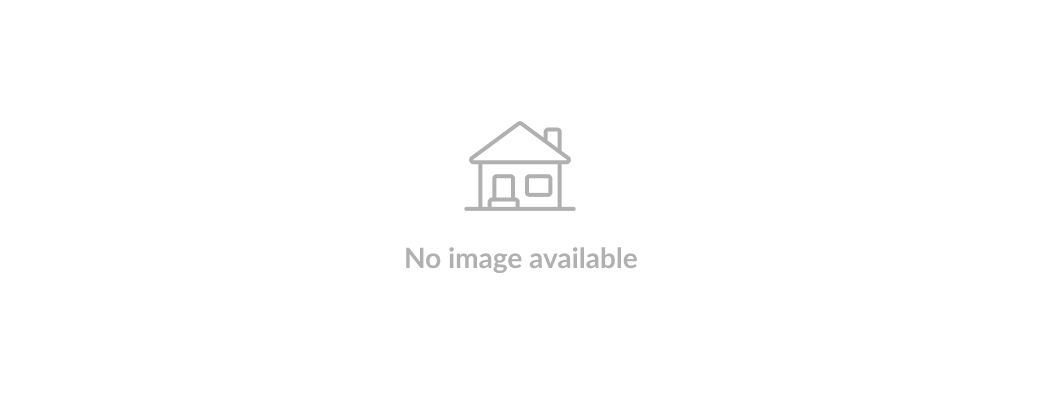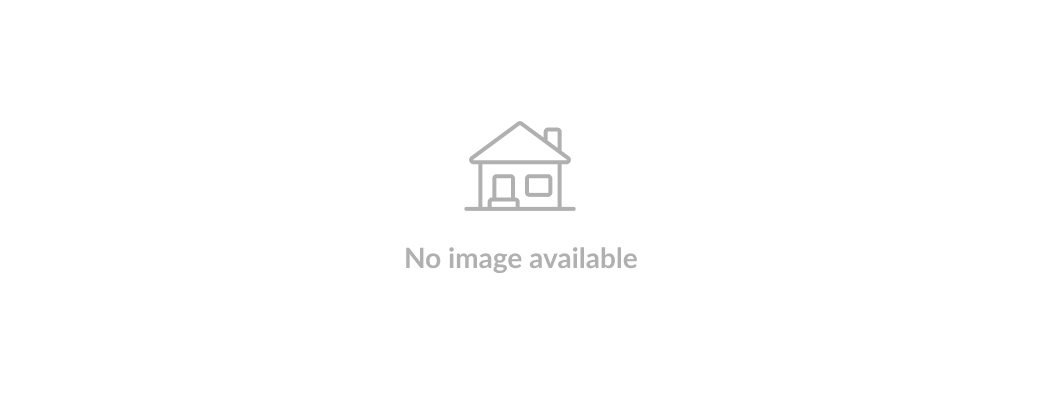1737 Fawn Run Drive, Kelowna, British Columbia V1W5M8
Contact us about this property
Highlights
Estimated ValueThis is the price Wahi expects this property to sell for.
The calculation is powered by our Instant Home Value Estimate, which uses current market and property price trends to estimate your home’s value with a 90% accuracy rate.Not available
Price/Sqft$498/sqft
Est. Mortgage$9,770/mo
Tax Amount ()-
Days On Market348 days
Description
A picture perfect family home with incredible Lake views located in Upper Mission, just steps from a new school, hiking and biking trails and future shopping area. Beautifully finished, this home checks all the boxes for any busy family. It features 5 bedrooms, 2 main floor home offices with over 4500 square feet of living space on 3 levels. With the seamless transition inside out, the main living area overlooks the pool and yard to watch the kids play while preparing dinner in style. The kitchen features a large dark island that compliments the white cabinetry with 64 inch Fridge/Freezer, double wall convection ovens, 6 burner gas, beverage fridge with a large prep kitchen perfect for extra storage. The upper level is open to below and features 3 bedrooms including primary suite with beautiful lake views and vaulted ceilings. The ensuite has marbled tile, freestanding soaker tub, double sinks and water closet. The walk in closet has built in cabinetry and a brillant design that leads to the upper level laundry room. The lower level extends your living space with large family room, games room with wet bar and 2 additional bedrooms and lots of storage. The back yard has a cozy covered patio with gas firepit overlooking the grassed yard and inground pool with electric cover. The triple car garage is off the large family mud room and offers plenty of storage equipped with a workspace. Picture the perfect family home and this is it! (id:39198)
Property Details
Interior
Features
Second level Floor
Loft
11'5'' x 14'1''Laundry room
8'9'' x 7'6''4pc Bathroom
8'6'' x 10'3''Bedroom
11'10'' x 16'4''Exterior
Features
Parking
Garage spaces 6
Garage type -
Other parking spaces 0
Total parking spaces 6
Property History
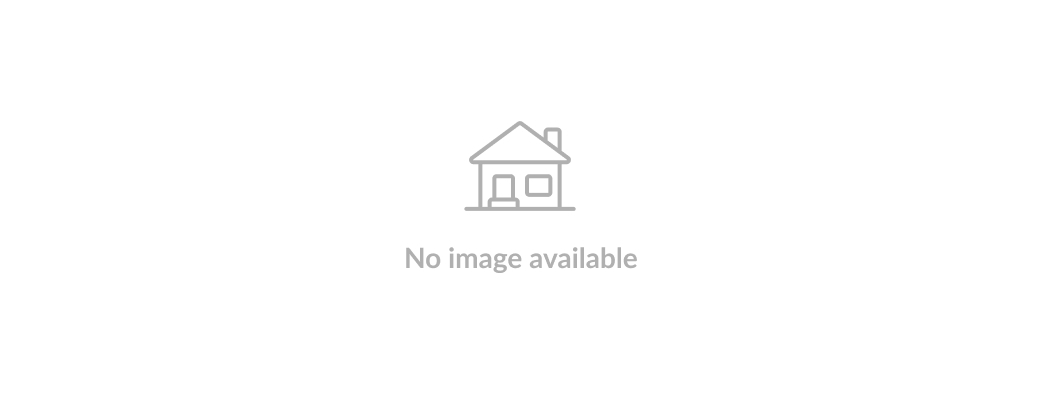 70
70
