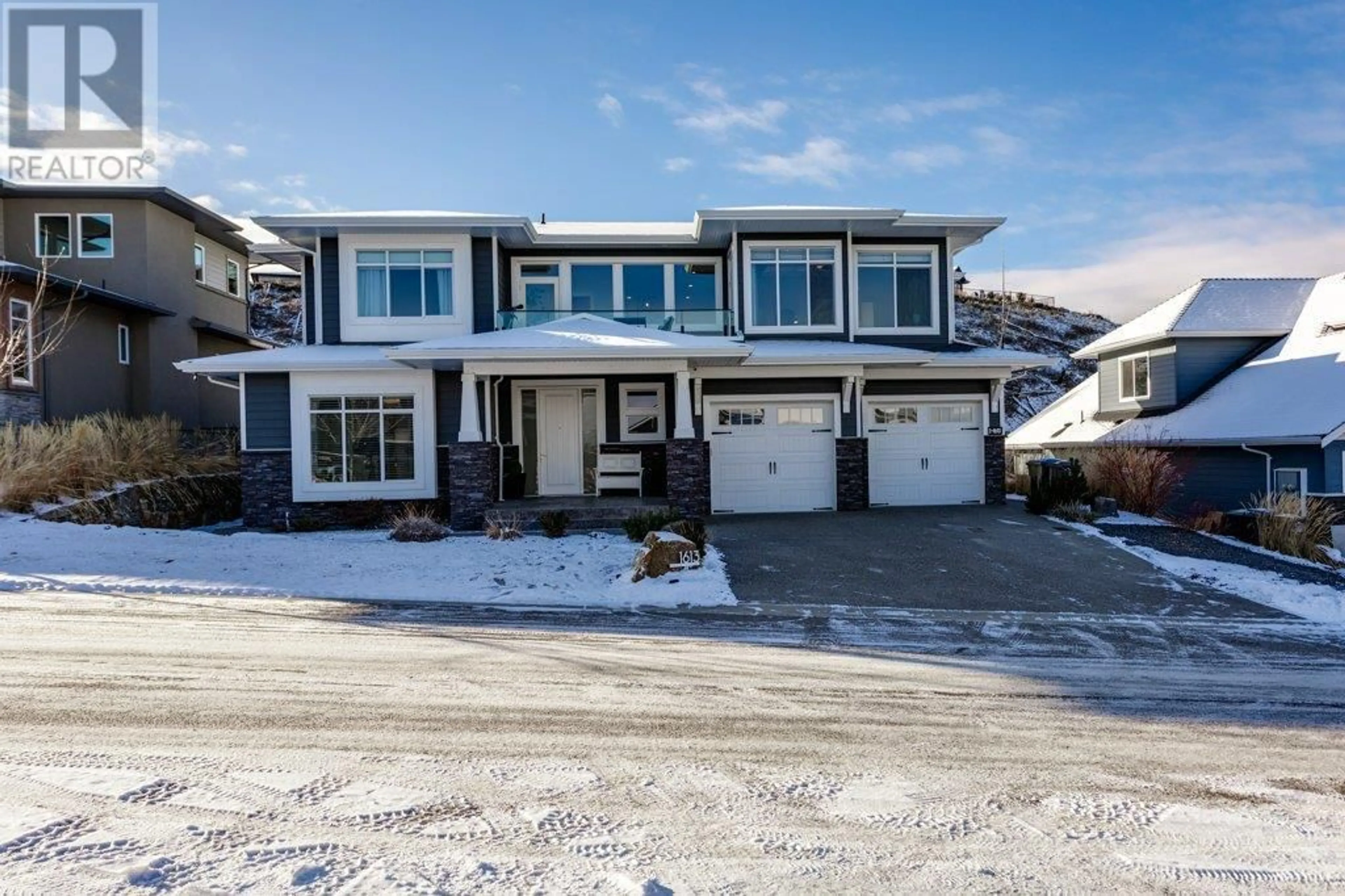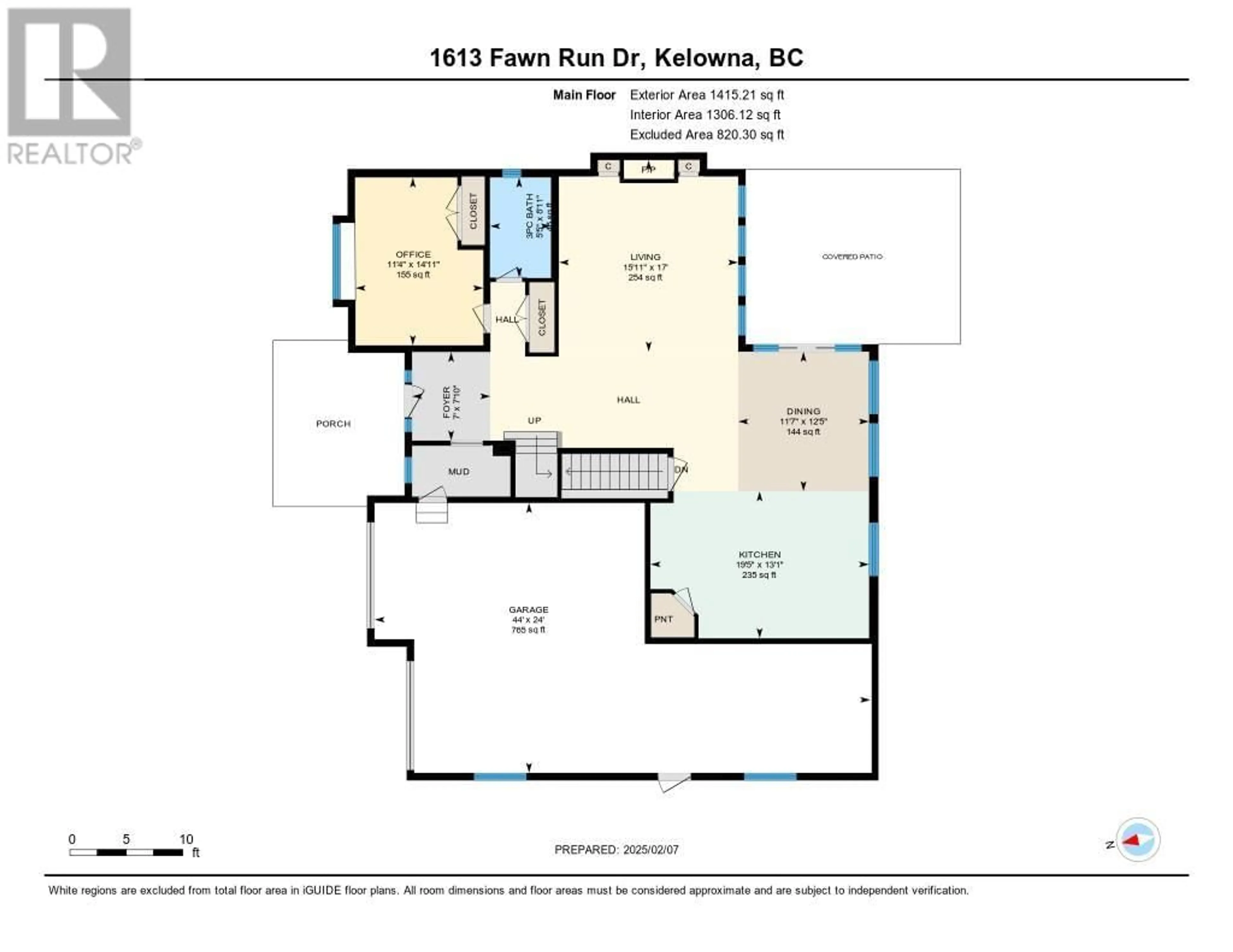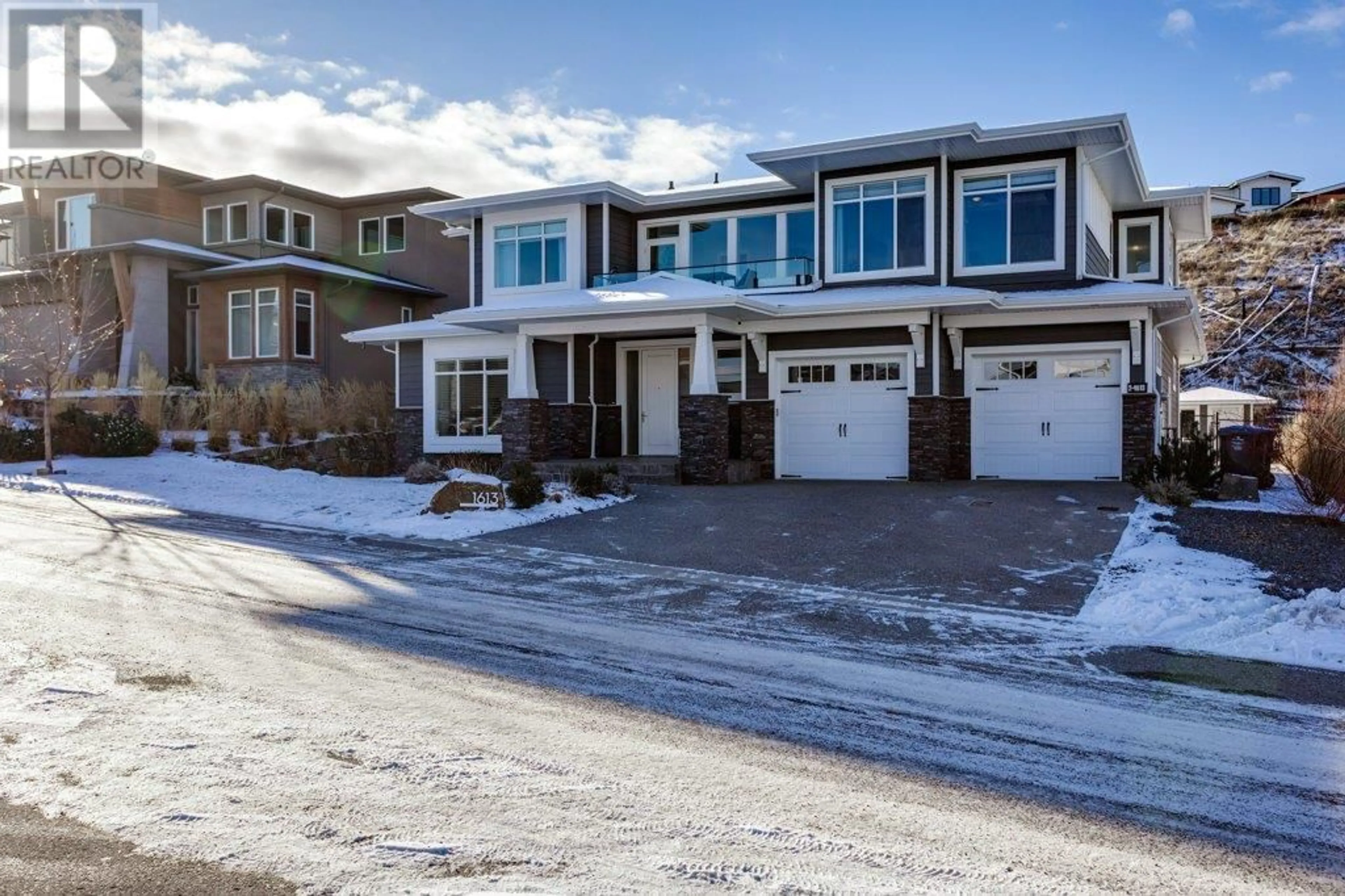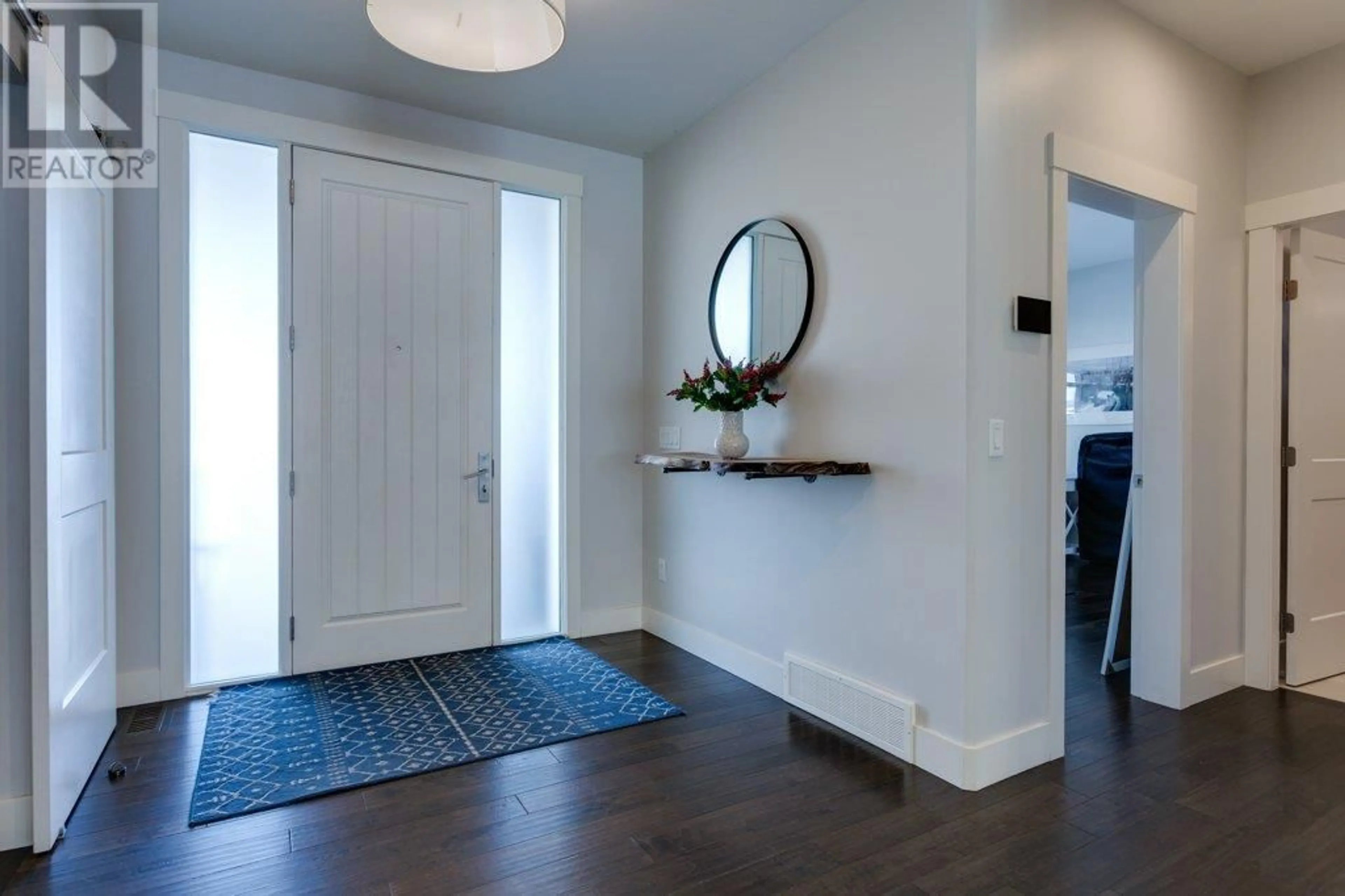1613 Fawn Run Drive, Kelowna, British Columbia V1W5M8
Contact us about this property
Highlights
Estimated ValueThis is the price Wahi expects this property to sell for.
The calculation is powered by our Instant Home Value Estimate, which uses current market and property price trends to estimate your home’s value with a 90% accuracy rate.Not available
Price/Sqft$411/sqft
Est. Mortgage$8,070/mo
Tax Amount ()-
Days On Market1 day
Description
Luxurious 6-Bedroom Home with Pool & Legal Suite in Upper Mission. Discover the ultimate family home in Kelowna’s sought-after Upper Mission! This 4,500 sqft custom-built residence offers 6 bedrooms, 5 bathrooms, a saltwater pool, hot tub, spacious yard, Sonos sound system through the majority of the home and a 1-bedroom legal suite. Situated on a flat spacious lot, it backs onto a nature corridor, ensuring privacy for the fully fenced yard—ideal for kids & pets. The bright, open floor plan is centered around a spacious great room with a custom gas fireplace, hardwood floors, and a chef’s kitchen featuring a massive island, granite counters, designer cabinetry with custom lighting, and a 5-burner gas range. The dining area opens to a covered stamped concrete patio with a built-in gas BBQ, overlooking the saltwater pool with a Baja shelf & auto-cover. The oversized 2-bay garage includes a tandem bay for 3 vehicles, boats, or trailers, plus built-in cabinets. Upstairs, enjoy a large rec room, laundry room, and 3 bedrooms, including the primary suite with a private balcony, lake views, 5-piece ensuite with steam shower, and walk-in closet. The basement features a family room with wet bar, guest bedroom, 4-piece bath, and a 1-bedroom legal suite—perfect for rental income or extended family. Minutes from top schools, wineries, and shopping. Book your private showing today! (id:39198)
Upcoming Open House
Property Details
Interior
Features
Second level Floor
Full ensuite bathroom
8'5'' x 11'9''Full ensuite bathroom
11'6'' x 18'3''Bedroom
11'5'' x 13'8''Bedroom
12'3'' x 11'Exterior
Features
Parking
Garage spaces 3
Garage type -
Other parking spaces 0
Total parking spaces 3
Property History
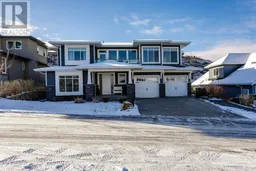 71
71
