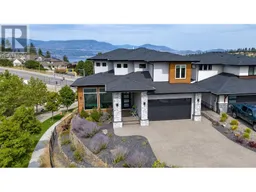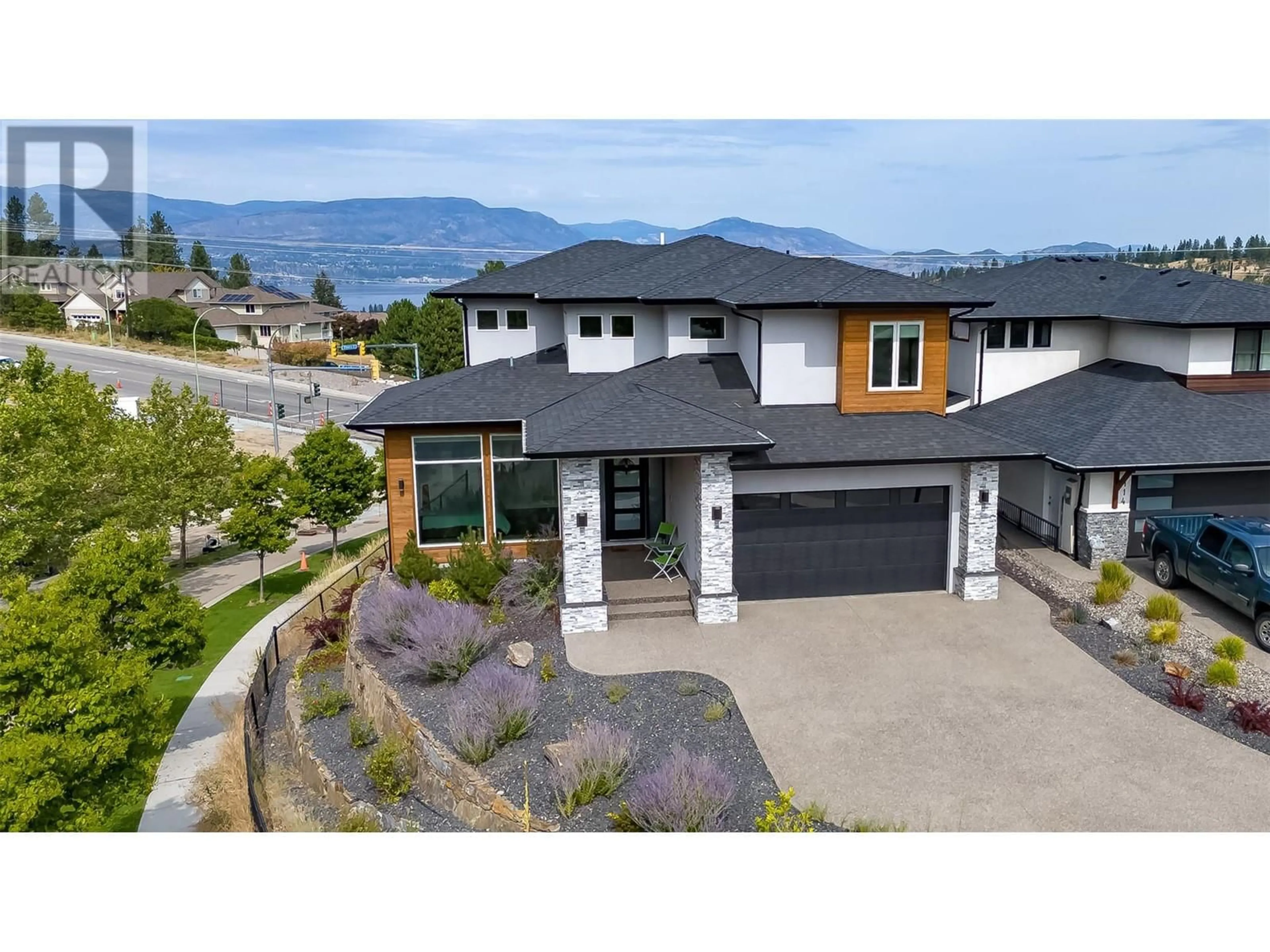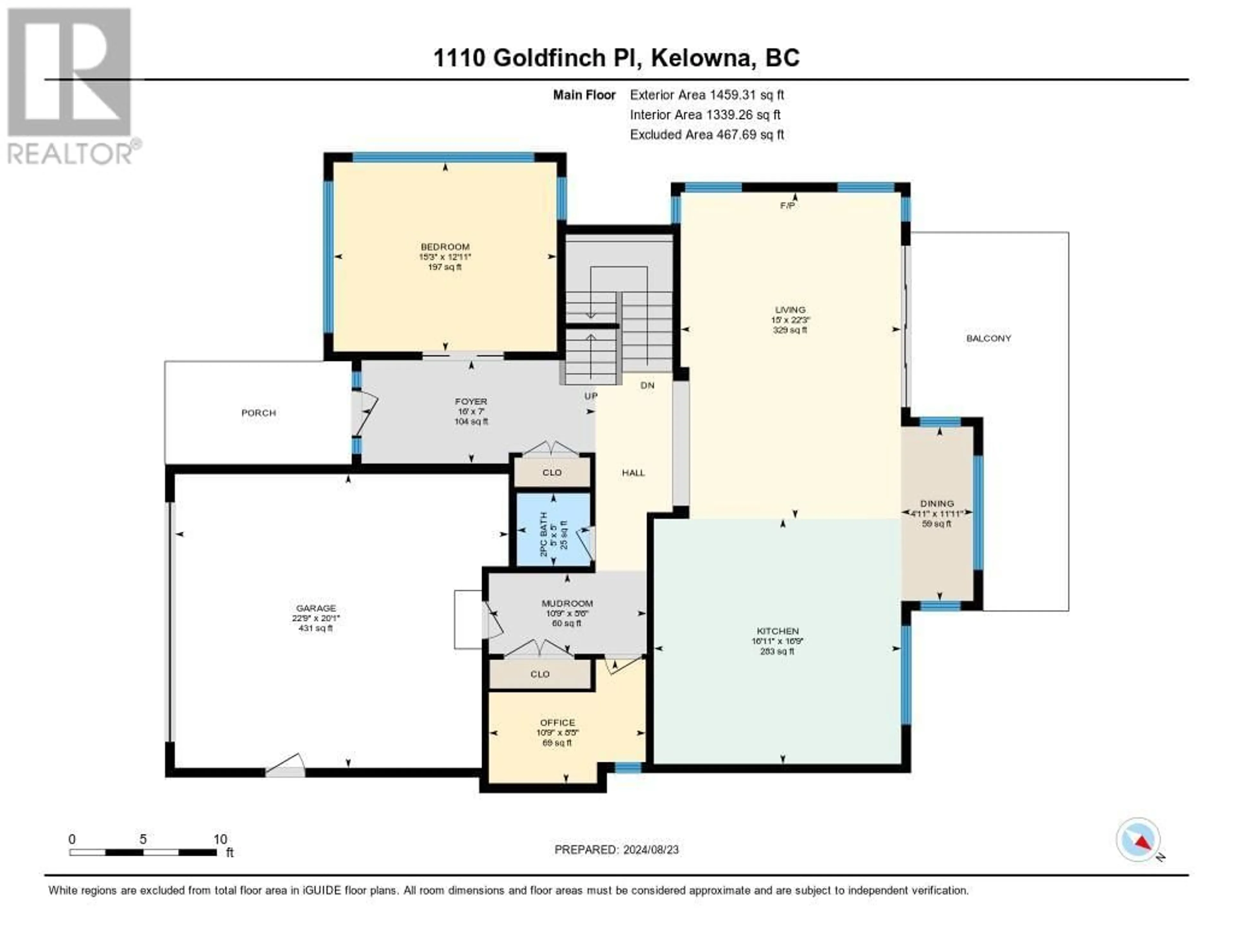1110 Goldfinch Place, Kelowna, British Columbia V1W5M1
Contact us about this property
Highlights
Estimated ValueThis is the price Wahi expects this property to sell for.
The calculation is powered by our Instant Home Value Estimate, which uses current market and property price trends to estimate your home’s value with a 90% accuracy rate.Not available
Price/Sqft$370/sqft
Est. Mortgage$6,613/mo
Tax Amount ()-
Days On Market87 days
Description
Discover unparalleled luxury in this nearly 4,200 sq ft custom-built home, perfectly situated in Kelowna’s most coveted neighborhood with a 1 bedroom legal suite! This stunning residence features 5 bedroom plus den, including a master suite with breathtaking lake views while 4.5 bathrooms provide comfort and convenience for all. Enjoy the expansive pool-sized lot, ideal for future outdoor entertainment and relaxation. Along with the legal suite which offers rental income or a perfect space for extended family there is also a secondary inlaw suite that could be converted back into a theatre room and bar area. Inside, the home boasts elegant finishes, including hardwood floors, high ceilings, and a gourmet kitchen with top-of-the-line appliances and sleek countertops. The open-concept design ensures a bright and airy atmosphere throughout. Located near top-rated schools, parks, and local amenities, this home combines luxury with convenience. Airbnb licence has potential to be transferred. (id:39198)
Property Details
Interior
Features
Second level Floor
Primary Bedroom
13'6'' x 15'1''Laundry room
7'2'' x 5'5''Family room
17'3'' x 21'5''Bedroom
10'11'' x 12'Exterior
Features
Parking
Garage spaces 2
Garage type -
Other parking spaces 0
Total parking spaces 2
Property History
 62
62

