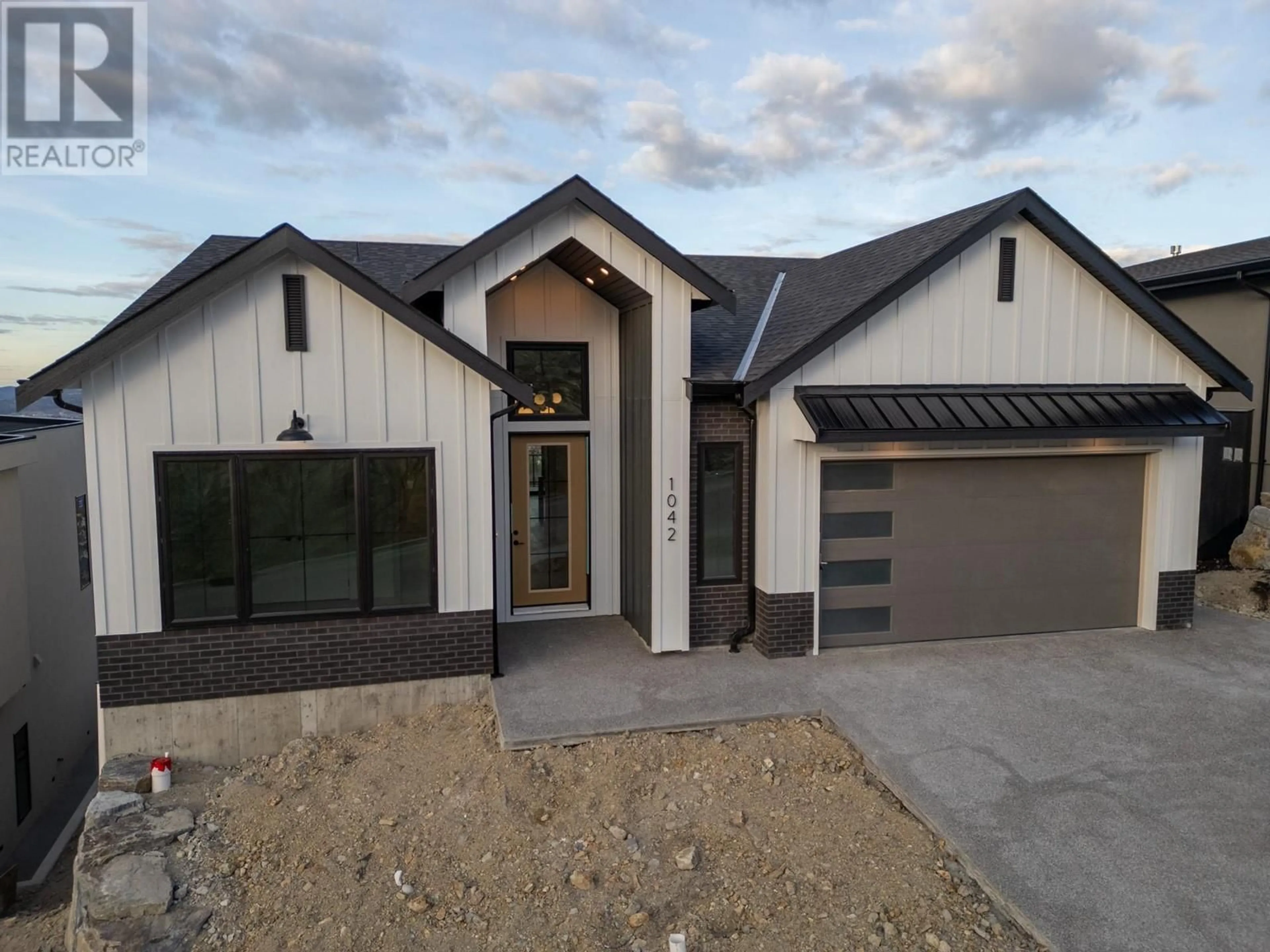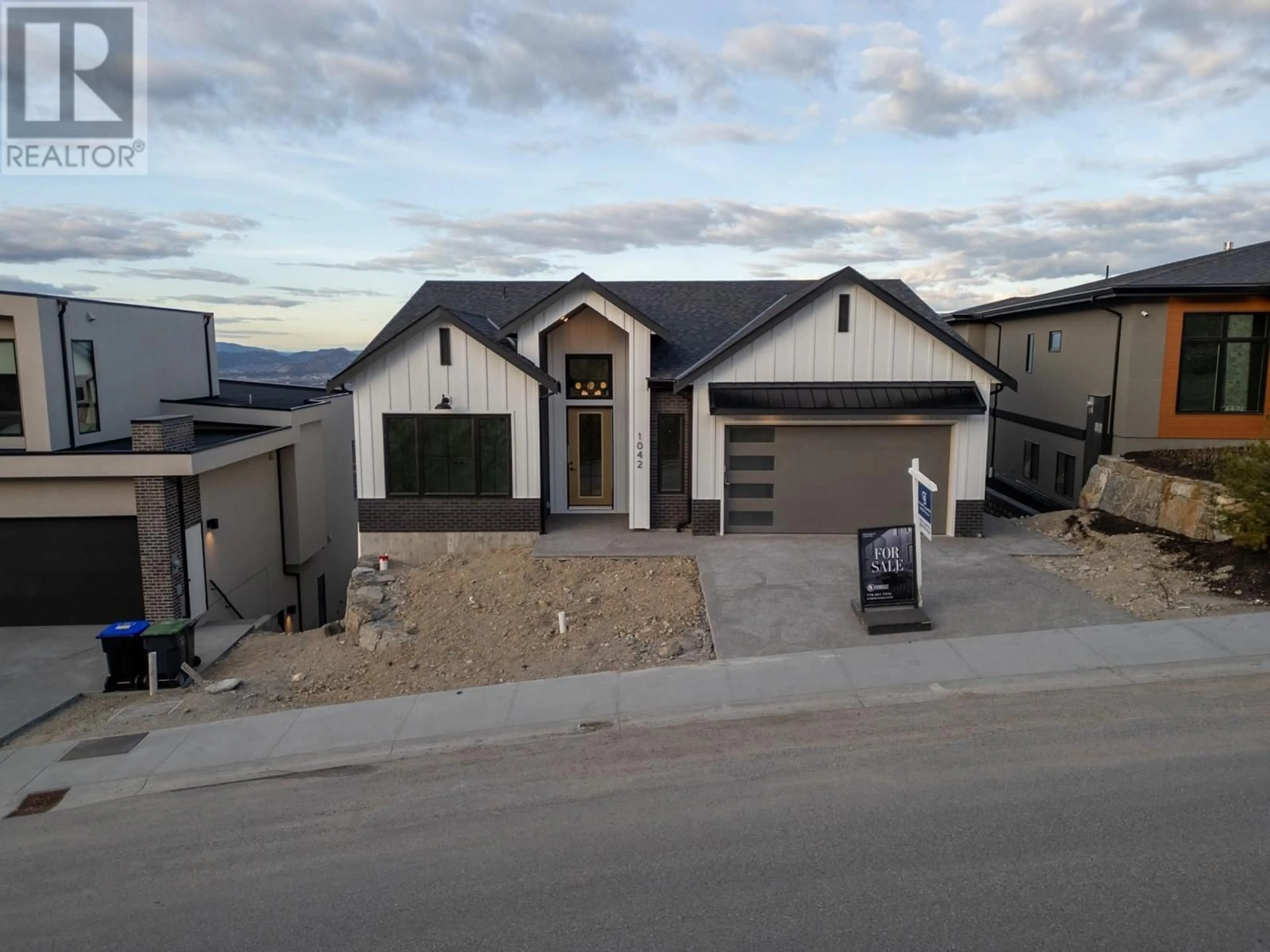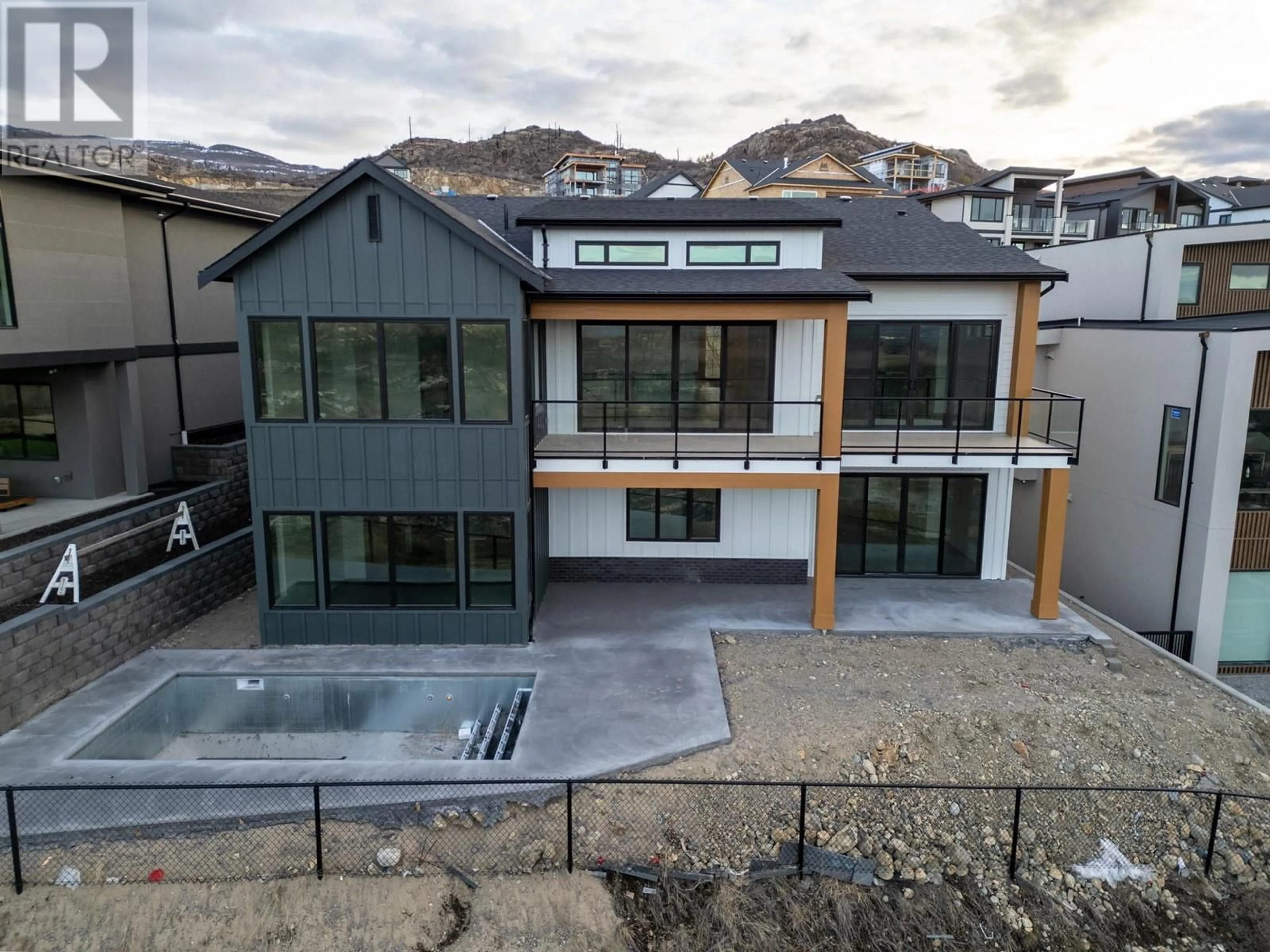1042 Emslie Street, Kelowna, British Columbia V1W0C3
Contact us about this property
Highlights
Estimated ValueThis is the price Wahi expects this property to sell for.
The calculation is powered by our Instant Home Value Estimate, which uses current market and property price trends to estimate your home’s value with a 90% accuracy rate.Not available
Price/Sqft$652/sqft
Est. Mortgage$10,298/mo
Tax Amount ()-
Days On Market3 days
Description
Nestled in Trail Head at The Ponds, this exceptional Modern Farmhouse, constructed by Kimberley Homes OKGN, is the epitome of Okanagan living. Boasting 3676 square feet of luxurious living space, this home offers 5 bedrooms, 4 bathrooms, a 2-bedroom suite, and a 10x20 pool, all while showcasing unobstructed views of the lake and city. This home has luxurious and elevated upgrades such as high ceilings, an incredible chef’s kitchen with custom upgrades, hidden doors, a generous primary bedroom with a walk-in closet and custom organizer, and a dreamy spa ensuite to match. You can take your entertaining outdoors onto the vast covered deck while enjoying the views. Whether you are looking for a family home, a multi generational living solution or an investment opportunity, this property delivers all that on every front. (id:39198)
Property Details
Interior
Features
Basement Floor
Full bathroom
10' x 6'3''Games room
14'5'' x 11'Recreation room
12'3'' x 16'4''Bedroom
14'8'' x 10'7''Exterior
Features
Parking
Garage spaces 2
Garage type Attached Garage
Other parking spaces 0
Total parking spaces 2
Property History
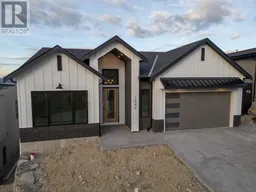 22
22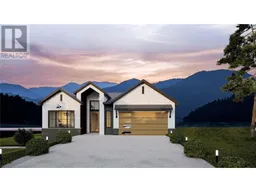 29
29
