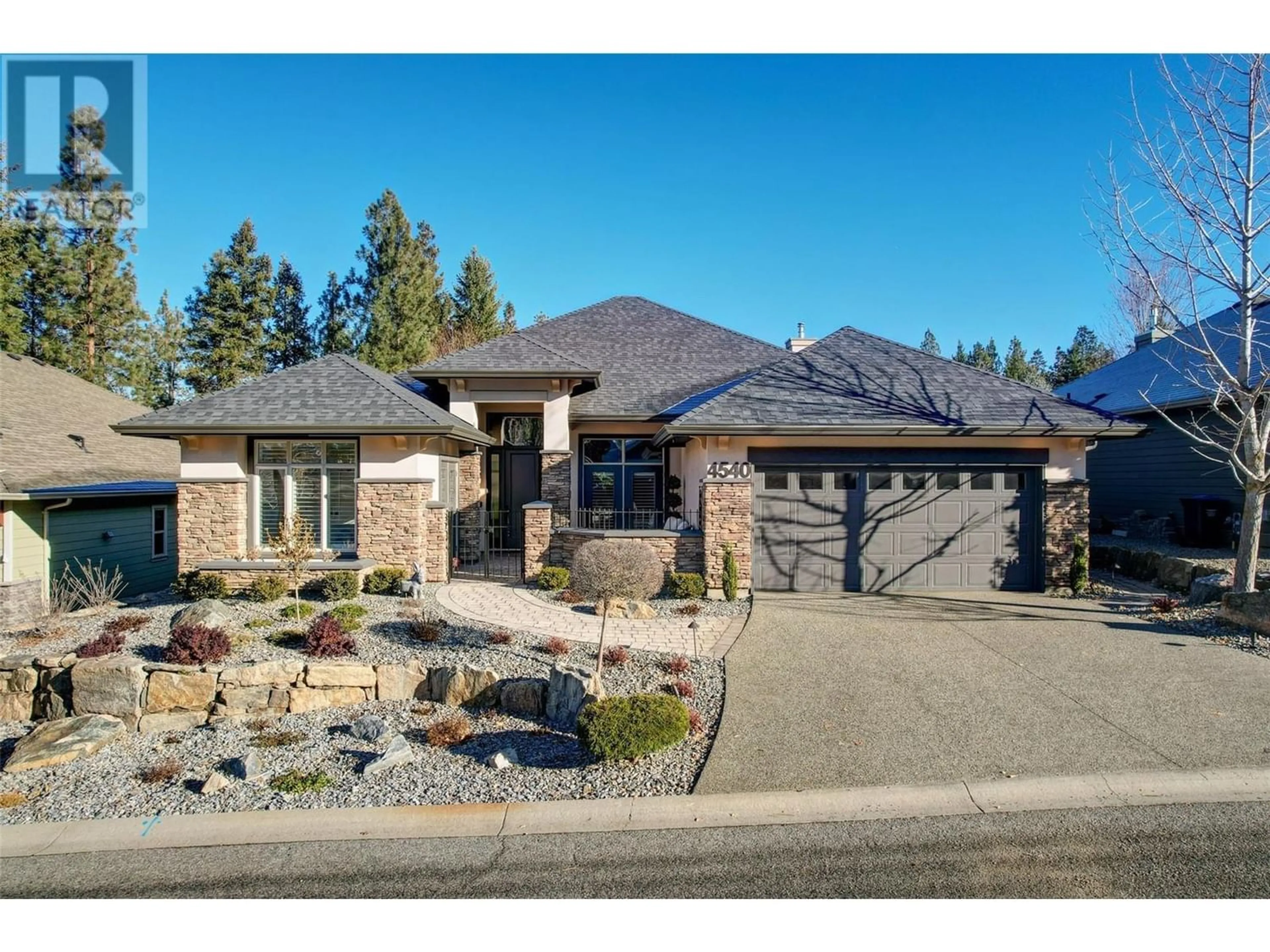4540 Gallaghers Edgewood Drive, Kelowna, British Columbia V1W5E6
Contact us about this property
Highlights
Estimated ValueThis is the price Wahi expects this property to sell for.
The calculation is powered by our Instant Home Value Estimate, which uses current market and property price trends to estimate your home’s value with a 90% accuracy rate.Not available
Price/Sqft$625/sqft
Est. Mortgage$6,008/mo
Maintenance fees$315/mo
Tax Amount ()-
Days On Market243 days
Description
Introducing an impeccable one-level gem in Gallagher's Canyon, the coveted 'TROON' floorplan. Boasting over $160,000 in upgrades across 2237 sqft, this stunning rancher offers a soaring 14' ceiling adorned with transom windows that bathe the space in natural light, 3 bedrooms + an office, 2 full bathrooms, 2 gas fireplaces, and a sprawling lower level complete with heated workshop & crafts room. Recent upgrades include a water softener system, a new hot water tank (2022), a freshly renovated primary ensuite (2023) with his and hers closets, a new roof (2022), new landscaping, appliances, plumbing, electrical enhancements, power-operated blinds, window treatments, phantom screens, and a central vacuum system. The exterior and interior have been tastefully repainted, elevating the home's curb appeal and interior ambiance. This home has a wheelchair friendly layout with private west-facing courtyard & east-facing backyard that opens to park zoned green space. Nestled in a peaceful location, perfect for evening strolls or walks with your dog, this property also grants access to premier amenities, including two exceptional golf courses, a fully equipped fitness centre, indoor pool, hot tub, clubhouse with a restaurant, and a plethora of activities like yoga, art classes, photography, hiking clubs, and more. It's not just a home; it's a lifestyle tailored for those seeking an executive retirement community ambiance. (id:39198)
Property Details
Interior
Features
Main level Floor
Bedroom
11'0'' x 13'6''Primary Bedroom
16'6'' x 13'0''Laundry room
12'4'' x 9'0''Office
13'0'' x 11'6''Exterior
Features
Parking
Garage spaces 4
Garage type Attached Garage
Other parking spaces 0
Total parking spaces 4
Condo Details
Amenities
Clubhouse, Whirlpool, Racquet Courts
Inclusions




