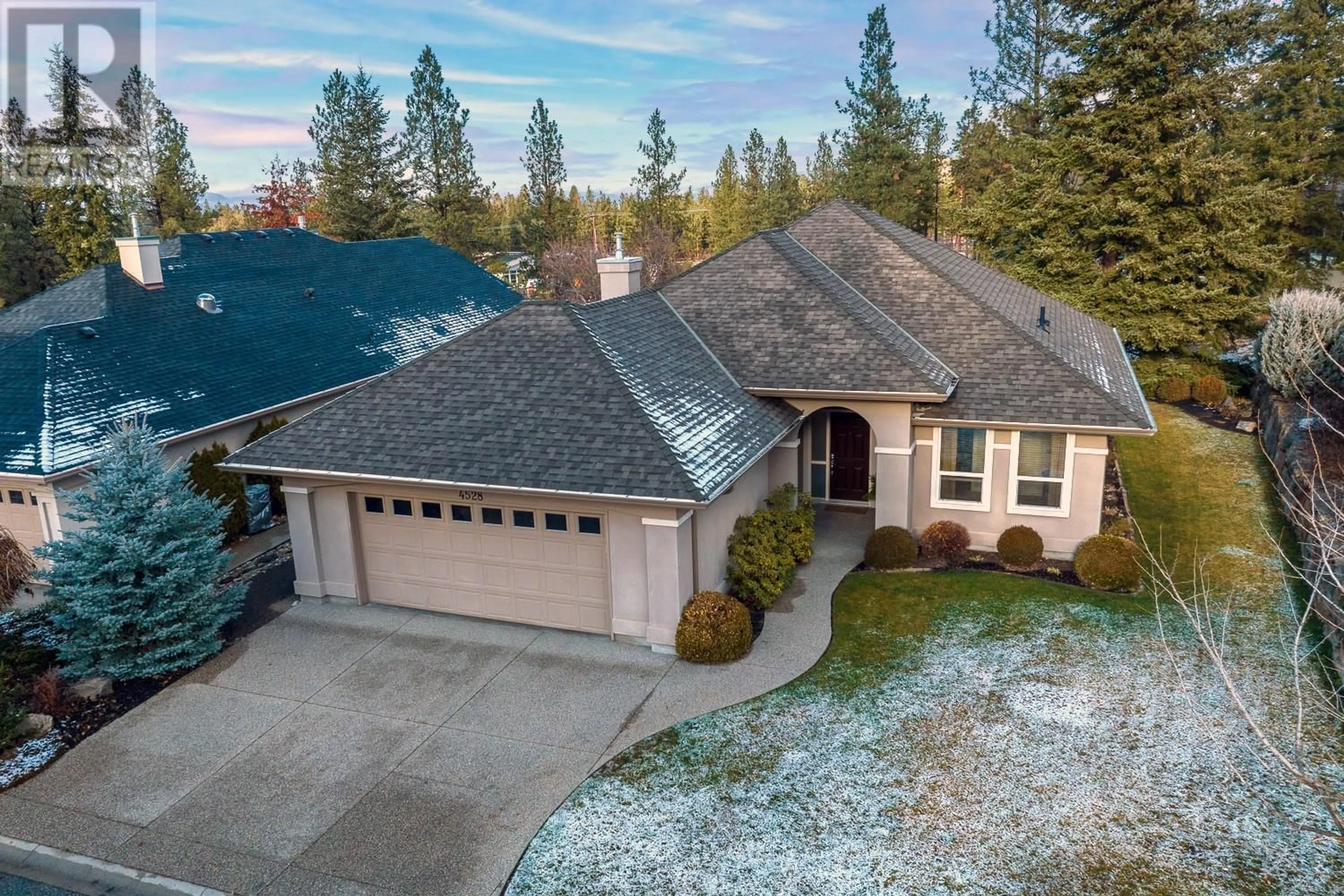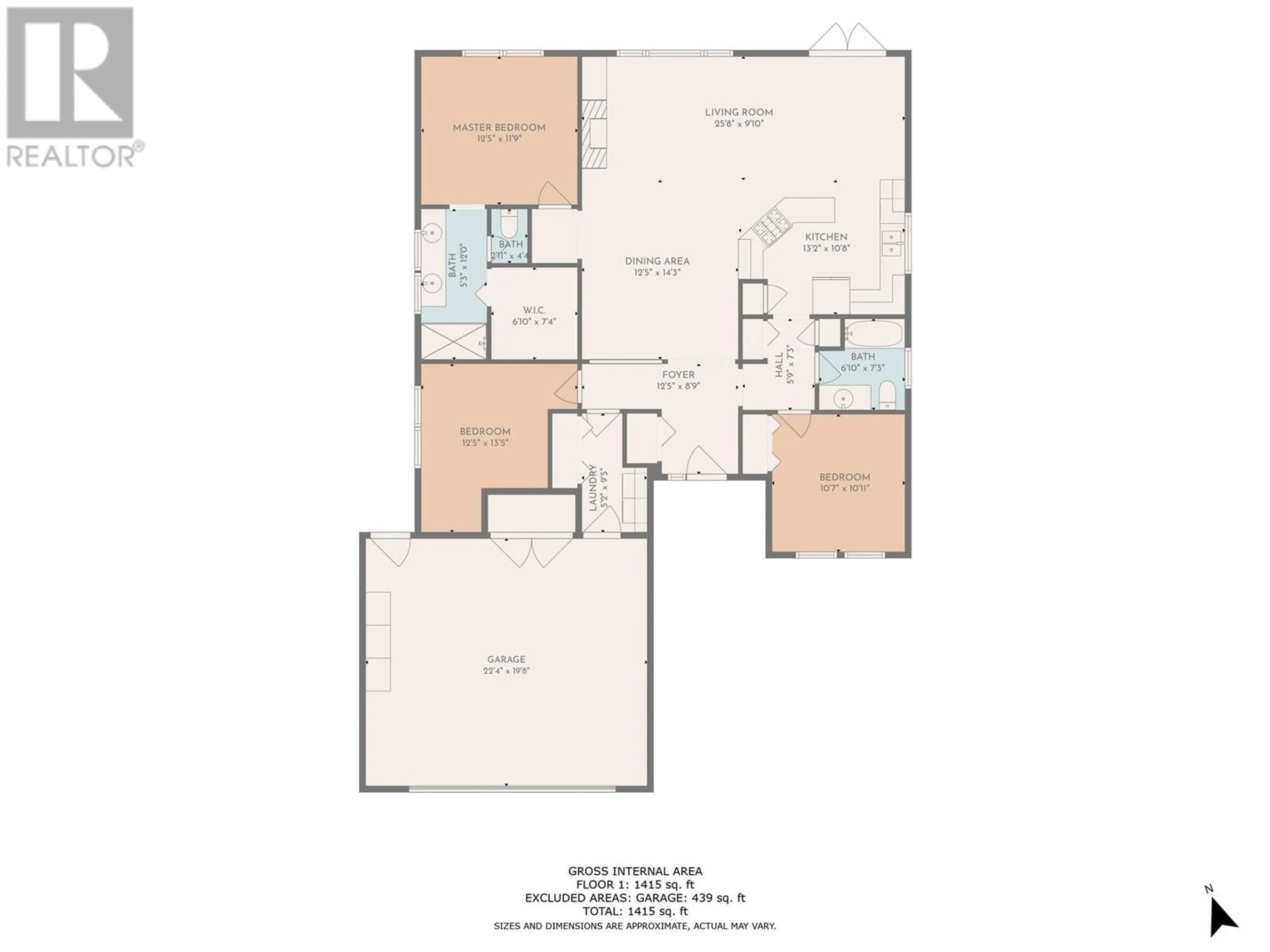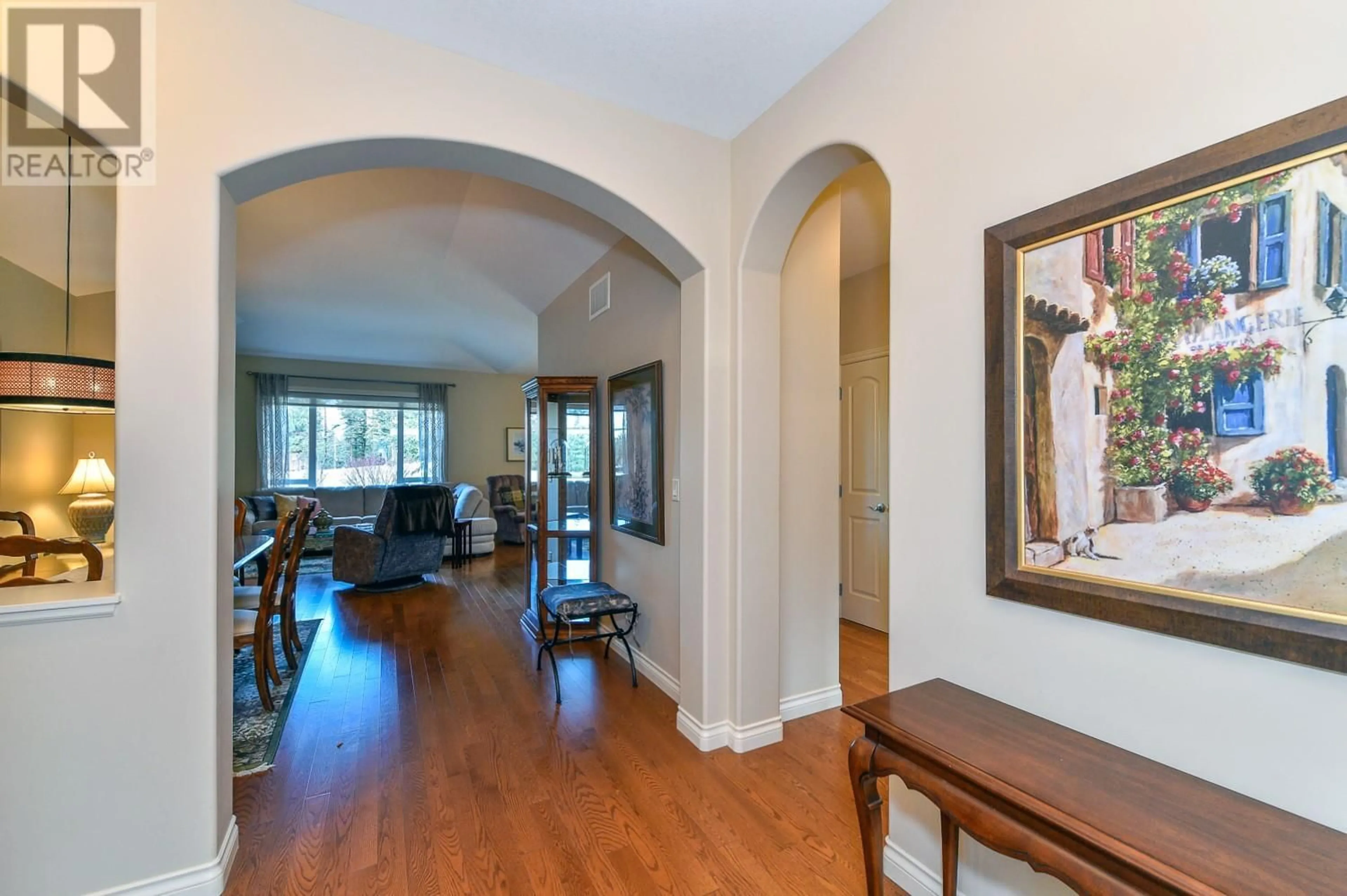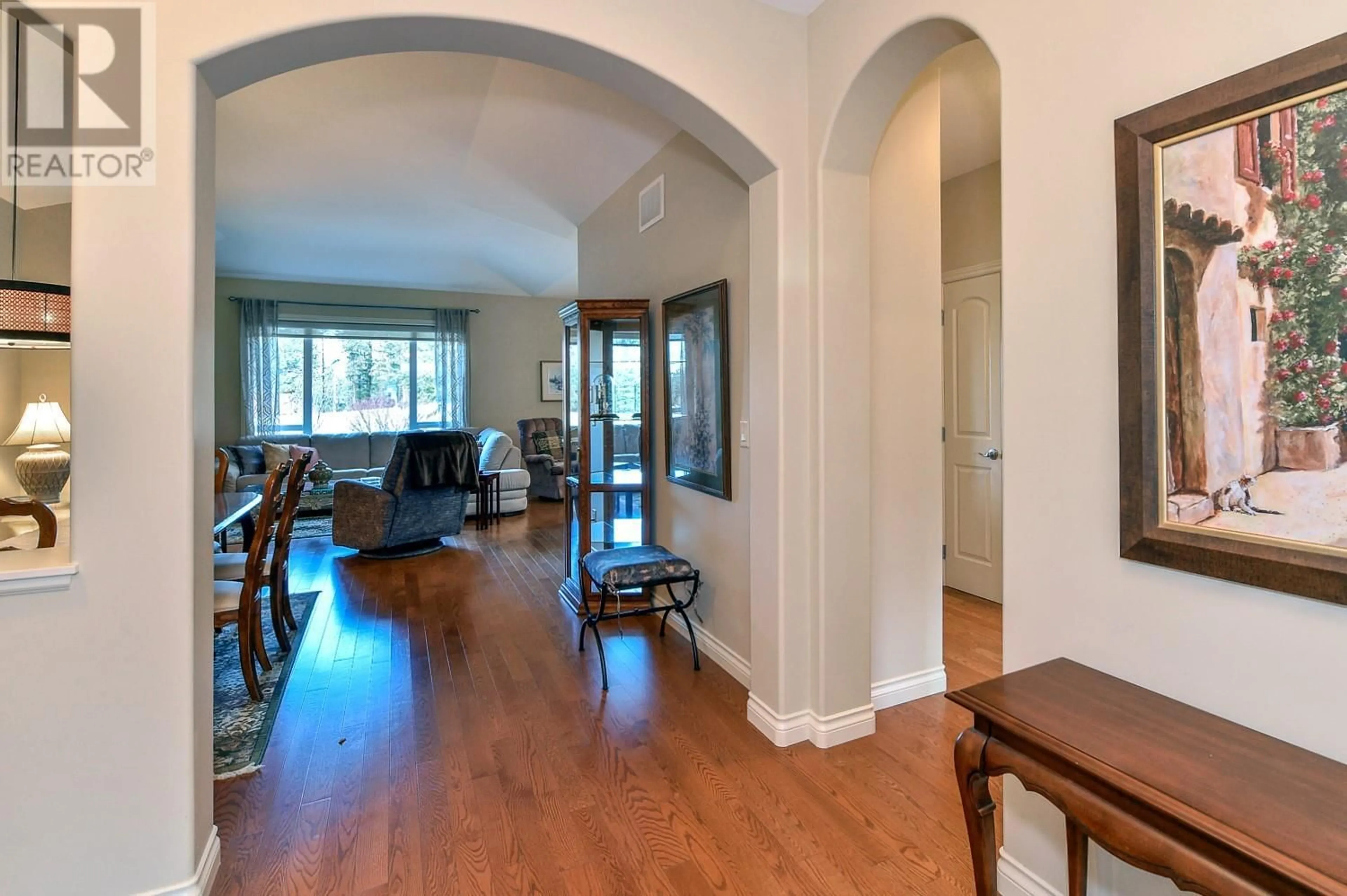4528 Gallaghers Edgewood Drive, Kelowna, British Columbia V1W5E6
Contact us about this property
Highlights
Estimated ValueThis is the price Wahi expects this property to sell for.
The calculation is powered by our Instant Home Value Estimate, which uses current market and property price trends to estimate your home’s value with a 90% accuracy rate.Not available
Price/Sqft$684/sqft
Est. Mortgage$4,161/mo
Maintenance fees$315/mo
Tax Amount ()-
Days On Market14 days
Description
A Walk in the Park followed by a stroll through the Woods - - ALL from your backyard in the beautiful Gallaghers Canyon Community. This fabulous rancher features loads of style and quality including Hardwood, Granite and Silestone finishings. Fantastic floor plan with 2 bedrooms, 2 Baths, plus DEN. You'll love the cozy gas fireplace in the living room during the cold months, and the sun soaked patio in the summer months! The private backyard is adjacent to a Park and the natural Woods beyond. What a great opportunity to enjoy the Friendships, Activities, Extensive Facilities, POOL, Tennis Courts, and “State of the Art” Fitness Center along with “World Class” Golf. If you are “Lucky Enough” to live at Gallaghers, you are Lucky Enough. (id:39198)
Property Details
Interior
Features
Main level Floor
Other
22'4'' x 19'8''Other
6'10'' x 7'4''Laundry room
5'2'' x 9'5''4pc Bathroom
6'10'' x 7'3''Exterior
Features
Parking
Garage spaces 2
Garage type Attached Garage
Other parking spaces 0
Total parking spaces 2
Condo Details
Inclusions
Property History
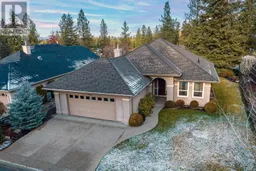 39
39
