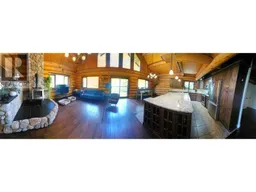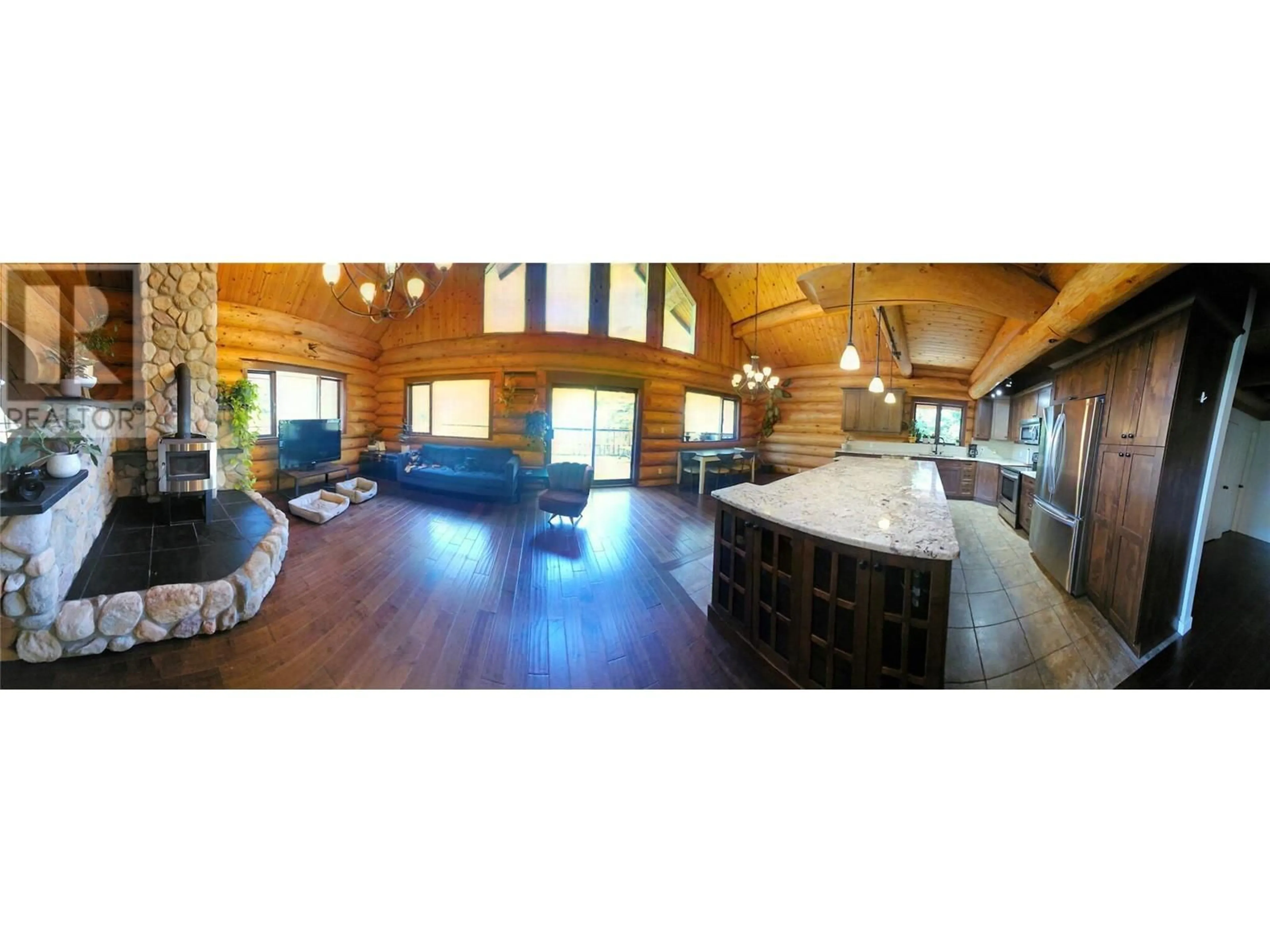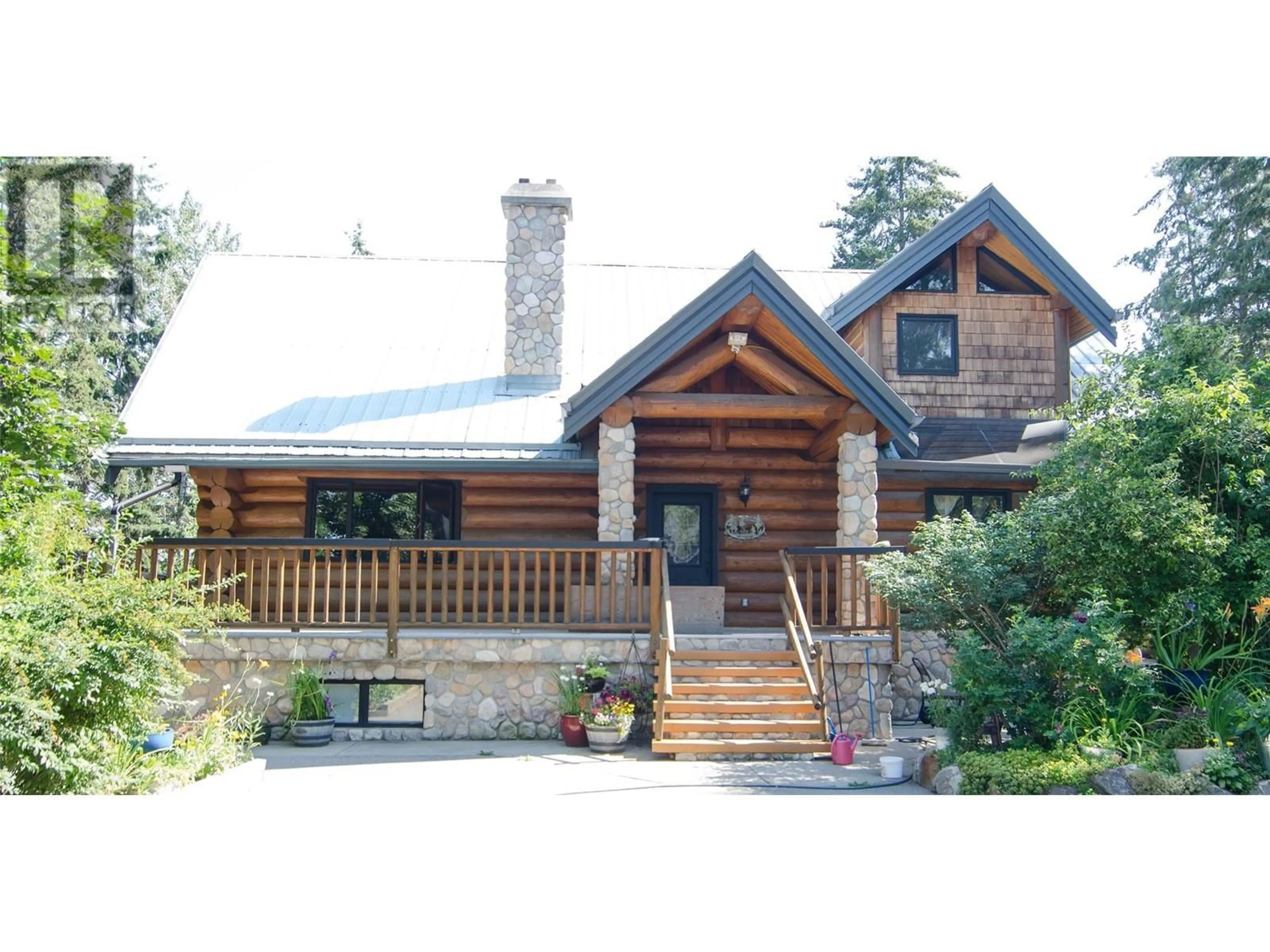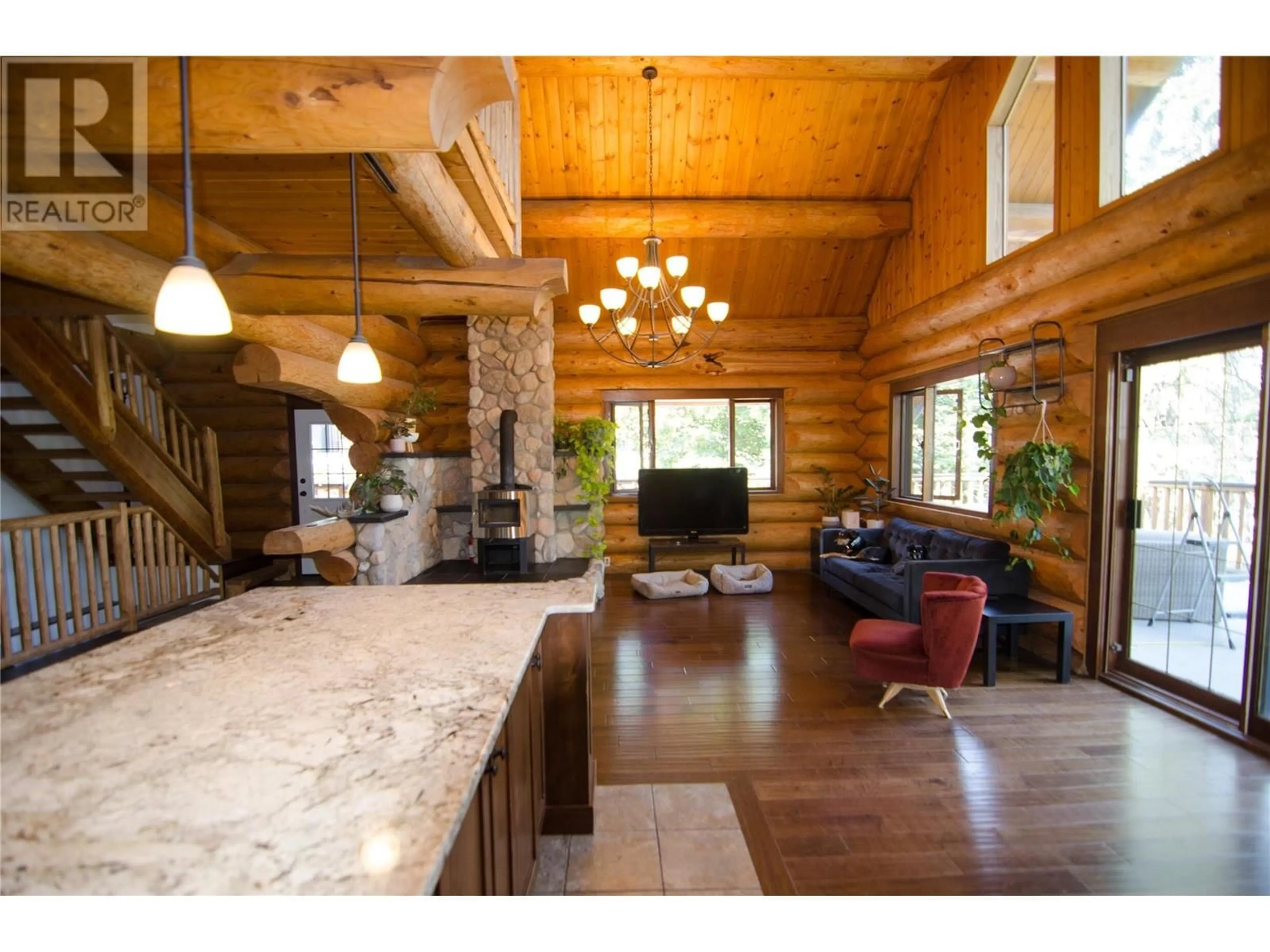4304 June Springs Road, Kelowna, British Columbia V1W4C8
Contact us about this property
Highlights
Estimated ValueThis is the price Wahi expects this property to sell for.
The calculation is powered by our Instant Home Value Estimate, which uses current market and property price trends to estimate your home’s value with a 90% accuracy rate.Not available
Price/Sqft$456/sqft
Days On Market8 days
Est. Mortgage$8,159/mth
Tax Amount ()-
Description
Escape the city's hustle and embrace tranquility in this private country retreat. Nestled on over two acres of gently sloped, partially treed land, this luxurious and spacious log home is your serene getaway. The grand log home features an expansive great room with soaring vaulted ceilings and a cozy wood-burning fireplace. The main level includes two bedrooms and a full bathroom, with the possibility of adding a third bedroom. Upstairs, the private master suite boasts its own balcony, a spacious ensuite, and a sitting room overlooking the great room. The basement offers a rec room with a second wood fireplace, a bedroom, an office, a full bathroom, a mudroom, a laundry room and flex space. Outdoors, enjoy a double detached garage, garden beds, outbuildings, seating areas, and lush green spaces. This rural haven is conveniently located near schools, hiking trails, and just a short drive from town and all the Okanagan has to offer. Embrace a peaceful lifestyle or start your own hobby farm on this idyllic property. (id:39198)
Property Details
Interior
Features
Second level Floor
Loft
16'10'' x 16'2''Other
7'8'' x 8'1''5pc Ensuite bath
14'5'' x 12'0''Primary Bedroom
13'3'' x 14'5''Exterior
Features
Parking
Garage spaces 2
Garage type -
Other parking spaces 0
Total parking spaces 2
Property History
 35
35


