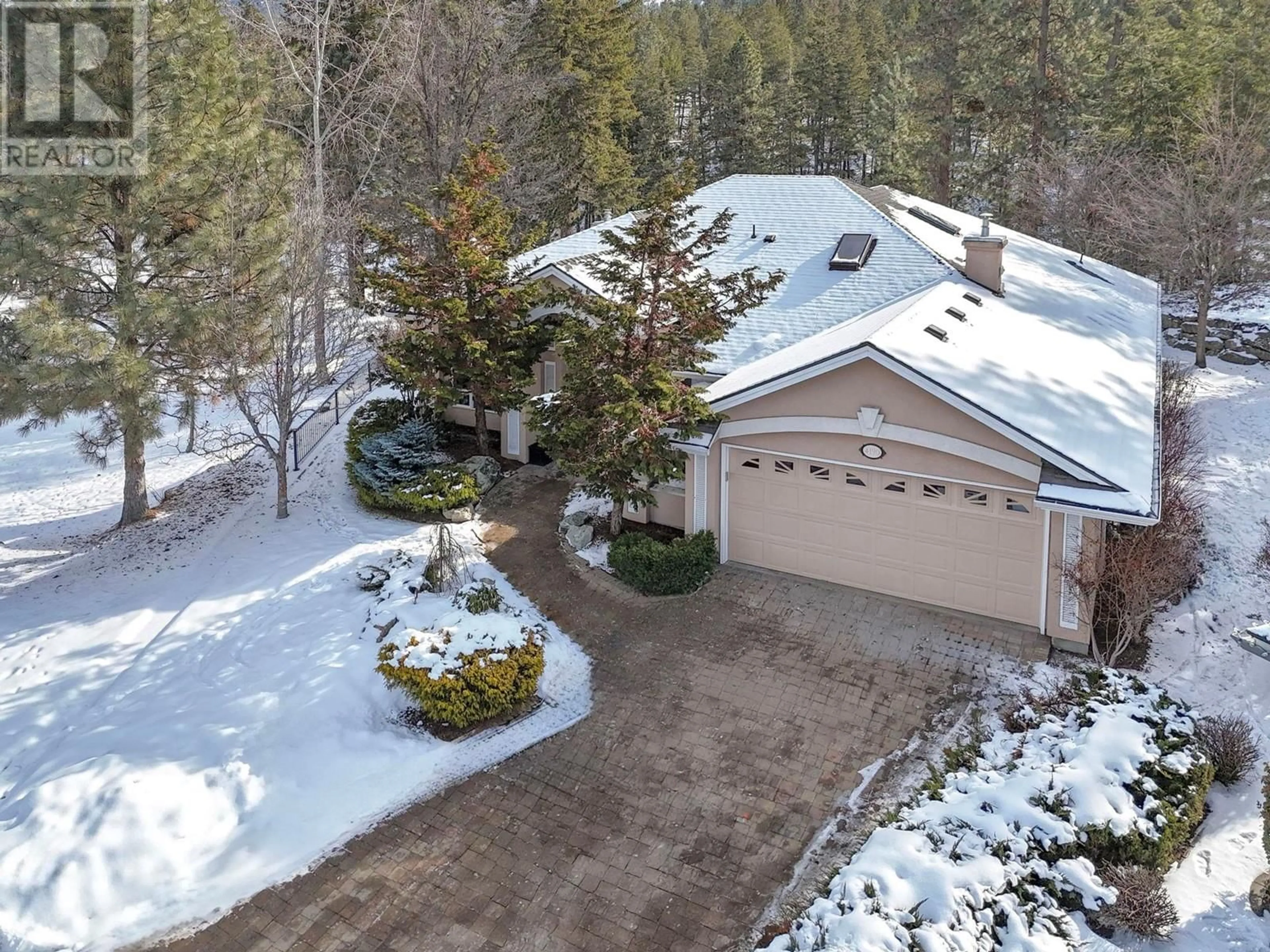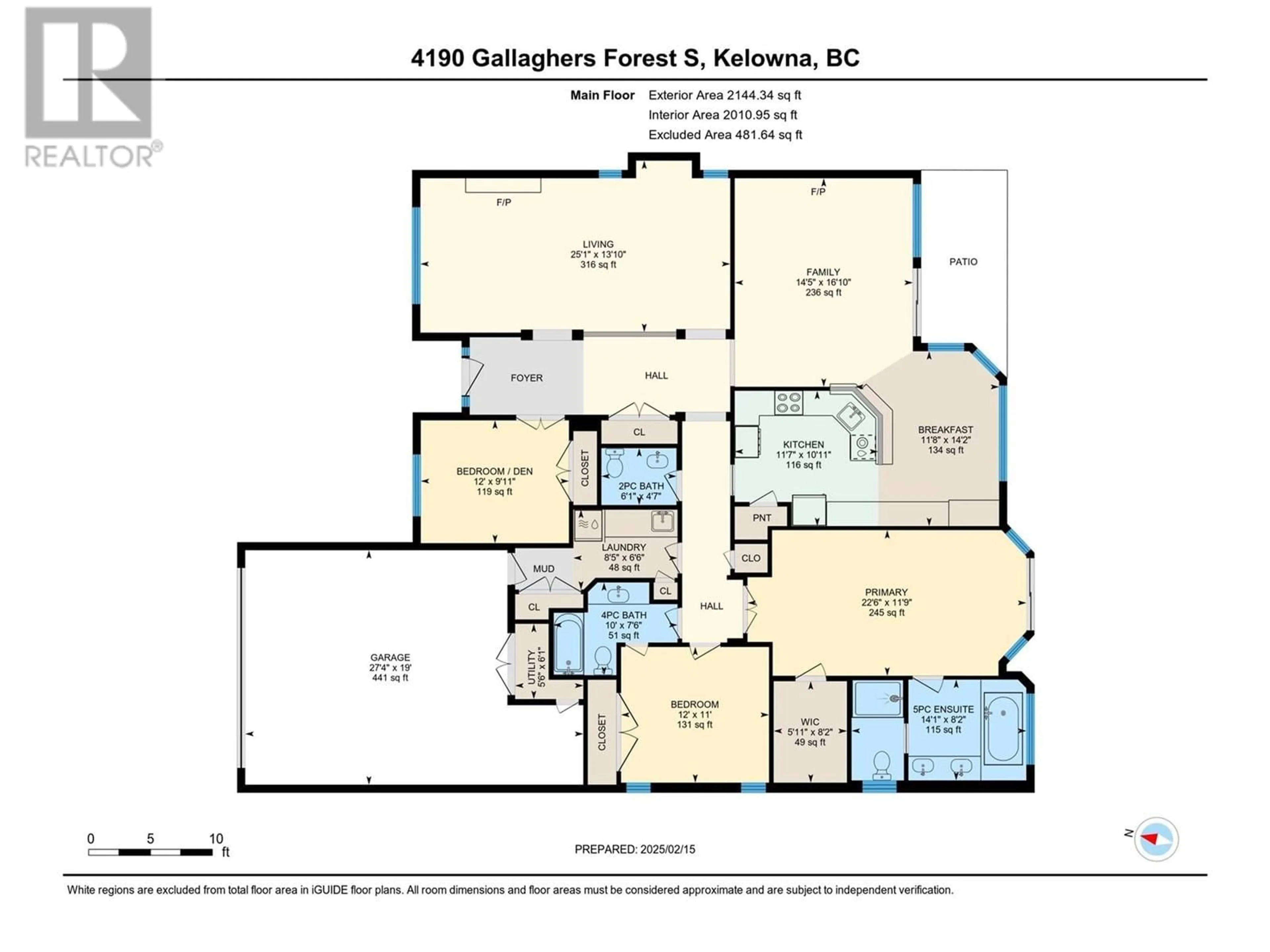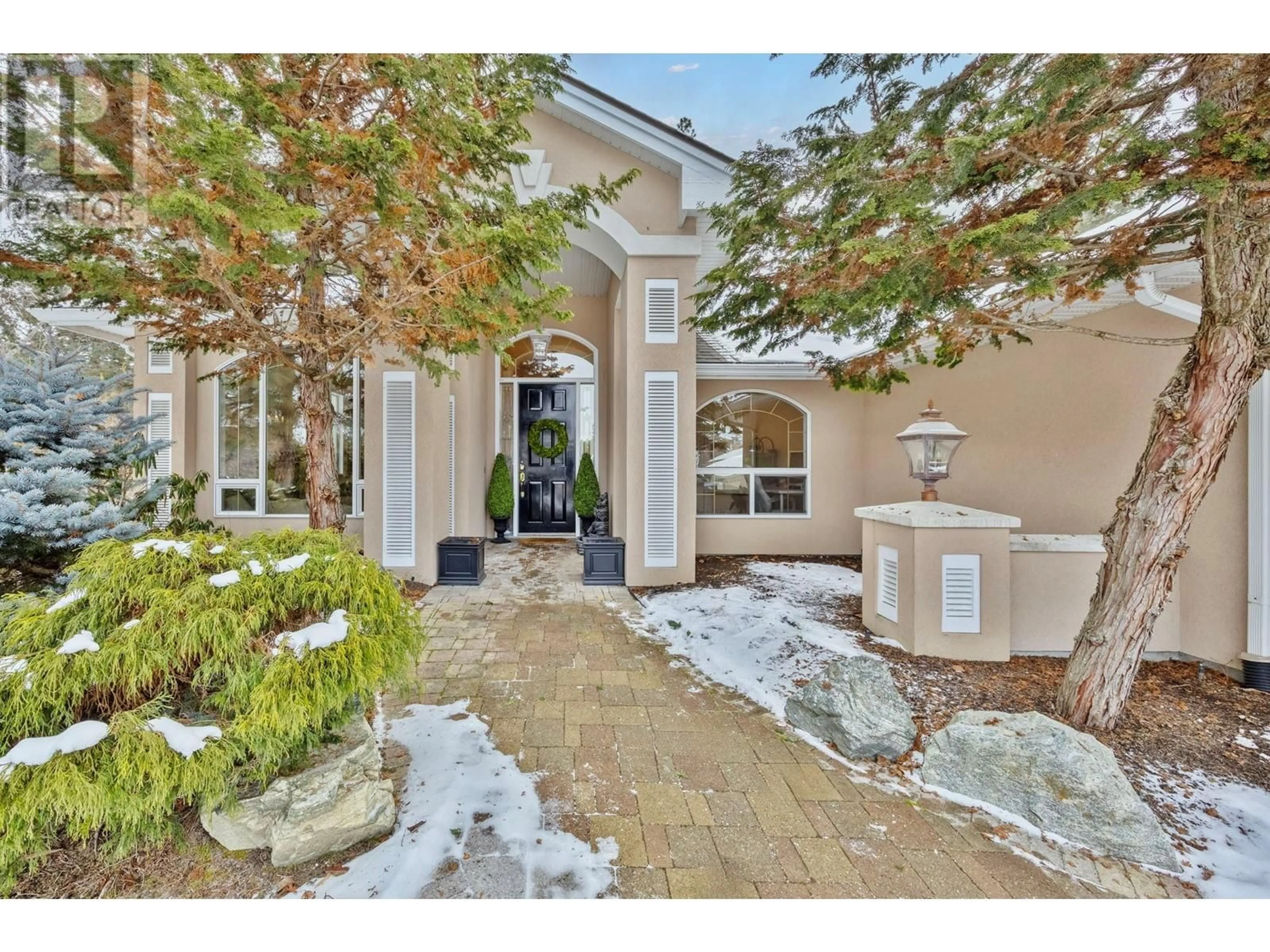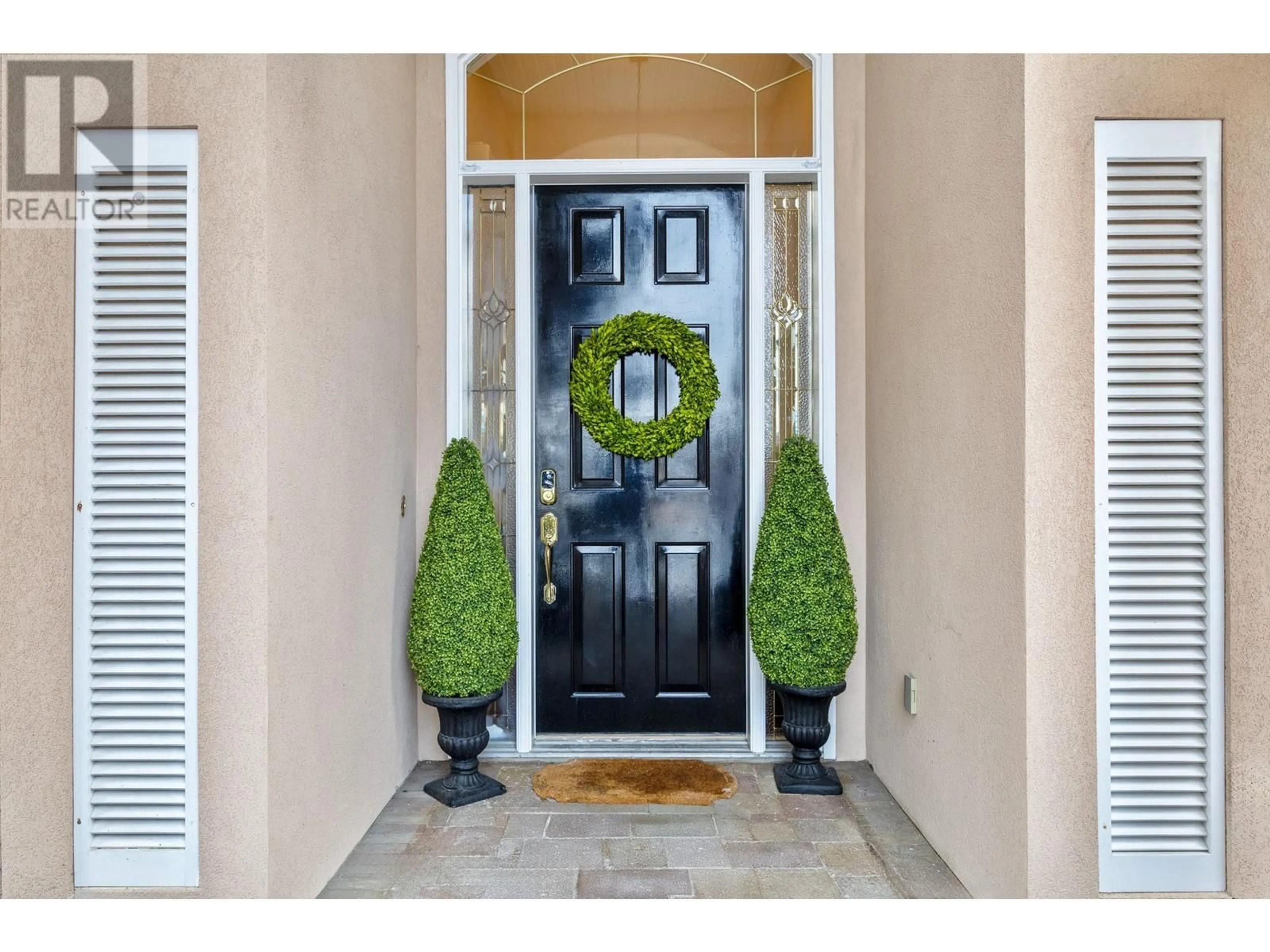4190 Gallaghers Forest S, Kelowna, British Columbia V1W5E4
Contact us about this property
Highlights
Estimated ValueThis is the price Wahi expects this property to sell for.
The calculation is powered by our Instant Home Value Estimate, which uses current market and property price trends to estimate your home’s value with a 90% accuracy rate.Not available
Price/Sqft$494/sqft
Est. Mortgage$4,462/mo
Maintenance fees$325/mo
Tax Amount ()-
Days On Market2 days
Description
Nestled in the prestigious and award-winning community of Gallaghers Canyon, this stunning 3-bedroom, 3-bathroom rancher showcases superior quality and craftsmanship. Thoughtfully designed with timeless elegance, this home sits on 0.29 acres and features soaring ceilings and a seamless blend of comfort and sophistication. Step into the formal living and dining area, complete with a cozy gas fireplace. The bright and airy family room, also featuring its own fireplace, offers the perfect space and access to the spacious patio. Just off the family room, the oversized kitchen is fully equipped with updated appliances, quartz counters, a breakfast nook and kitchen bar, making it both stylish and functional. The expansive primary suite features a spa-like ensuite, while a second spacious bedroom provides comfort for family or guests with personal access to the second bathroom. The third bedroom, complete with a built-in wall bed, adds flexibility to your living space. Situated on a peaceful cul-de-sac, the home is flooded with natural light from its large windows, highlighting the expansive private outdoor space with its beautiful wooded surroundings. Beyond your doorstep, enjoy the exceptional amenities of Gallaghers Canyon Golf Club, including a seasonal restaurant, two championship golf courses, a swimming pool, fitness center, 2 tennis courts, and an arts & crafts studio. This is a rare opportunity to own a home on a generous lot in one of Kelowna’s most sought-after community. (id:39198)
Property Details
Interior
Features
Main level Floor
Other
5'11'' x 8'2''Utility room
5'6'' x 6'1''Laundry room
8'5'' x 6'6''Other
27'4'' x 19'0''Exterior
Features
Parking
Garage spaces 4
Garage type Attached Garage
Other parking spaces 0
Total parking spaces 4
Condo Details
Amenities
Clubhouse, Whirlpool
Inclusions
Property History
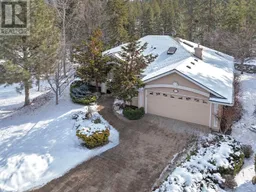 82
82
