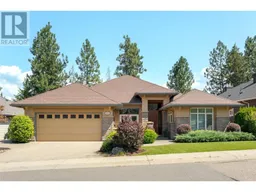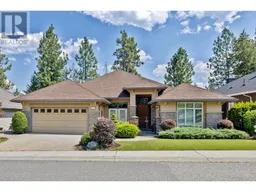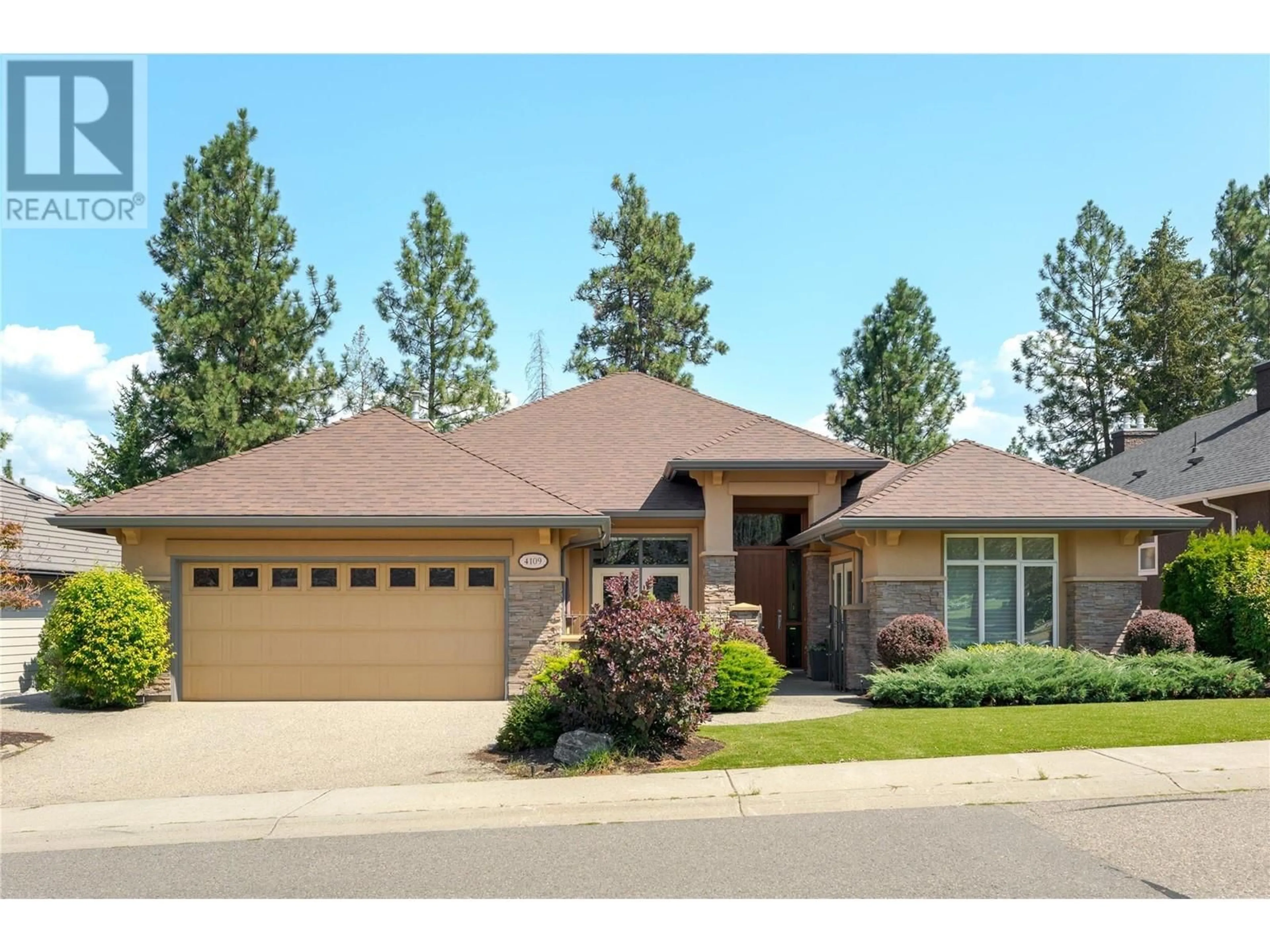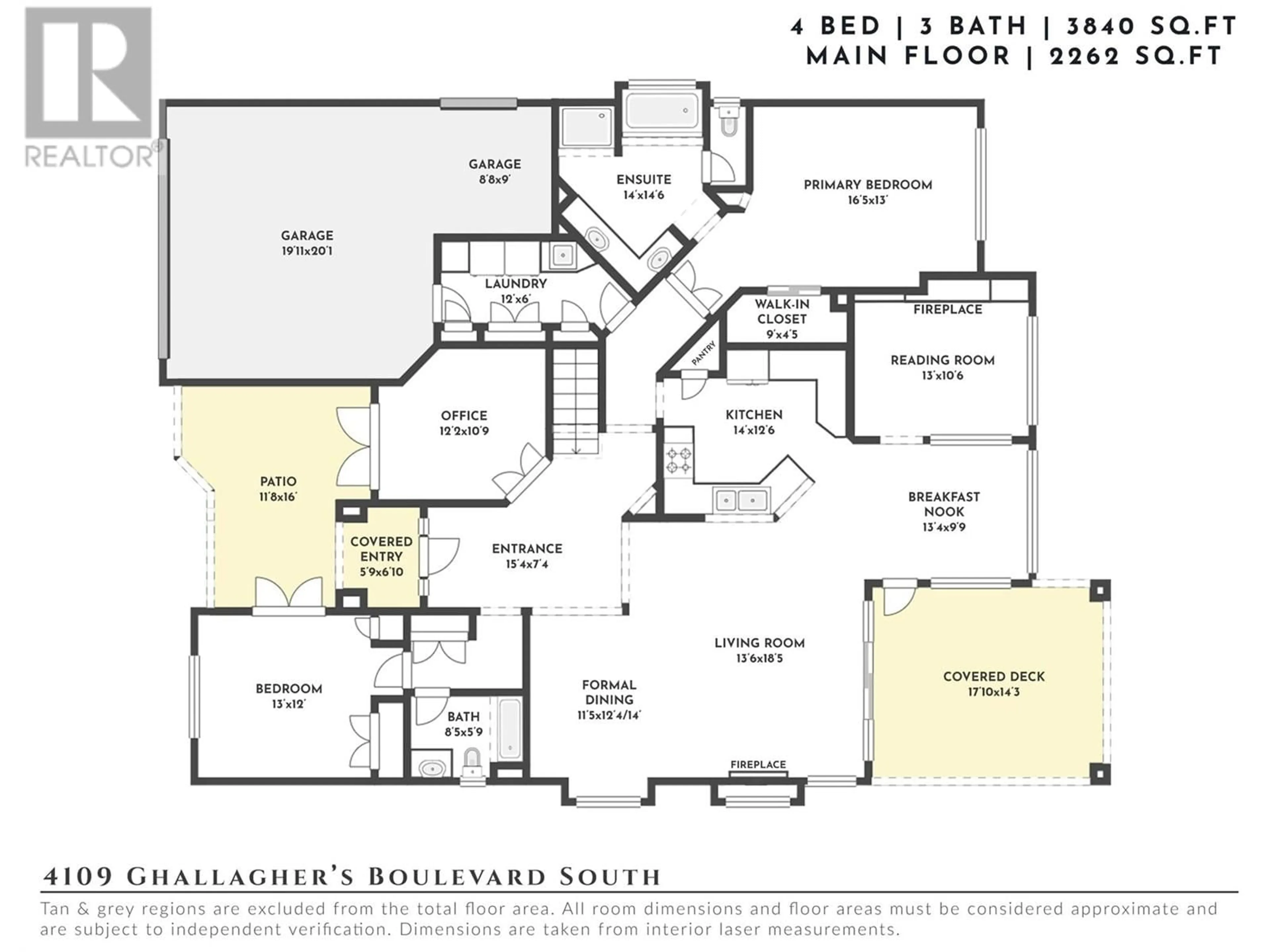4109 Gallaghers Boulevard S, Kelowna, British Columbia V1W4V2
Contact us about this property
Highlights
Estimated ValueThis is the price Wahi expects this property to sell for.
The calculation is powered by our Instant Home Value Estimate, which uses current market and property price trends to estimate your home’s value with a 90% accuracy rate.Not available
Price/Sqft$337/sqft
Est. Mortgage$5,561/mth
Maintenance fees$317/mth
Tax Amount ()-
Days On Market18 days
Description
Welcome to this exquisite home located in the coveted Gallaghers community, known for its vibrant neighborhood spirit & exceptional amenities. As you enter, an expansive open-concept floor plan greets you with large windows providing natural light & showcasing the stunning surrounding greenery. Arched doorways lead you through the living, dining & kitchen areas that flow together effortlessly. Step out onto the large covered deck overlooking the 14th fairway, ideal for morning coffee or relaxing evenings. The adjacent sitting room offers a private haven with tray ceilings, fireplace & built-ins while the home office holds built-in shelving & exterior access- perfect for a home based business. The king-sized primary bedroom features a walk-in closet & full ensuite. An additional bedroom, laundry room & full bath round out the main floor. Descend downstairs to discover a vast and versatile family room & rec space complete with brand-new carpeting. The walk-out basement leads to a large covered patio, multiple seating areas & relaxing hot tub-all surrounded by mature greenery. Two additional bedrooms offer ample space for guests or family, while a huge unfinished space presents endless possibilities for a home gym, theater room, or simply extra storage. Experience the best of Gallaghers with access to a clubhouse featuring a pool, fitness center, and artisan studios. Enjoy nearby hiking and biking trails, tennis courts, and two renowned golf courses right outside your door! (id:39198)
Property Details
Interior
Features
Lower level Floor
Storage
7'3'' x 16'7''Storage
3'2'' x 8'3''Bedroom
19'4'' x 13'5''Recreation room
31'5'' x 21'10''Exterior
Features
Parking
Garage spaces 4
Garage type Attached Garage
Other parking spaces 0
Total parking spaces 4
Condo Details
Amenities
Clubhouse, Sauna, Whirlpool
Inclusions
Property History
 63
63 58
58 47
47

