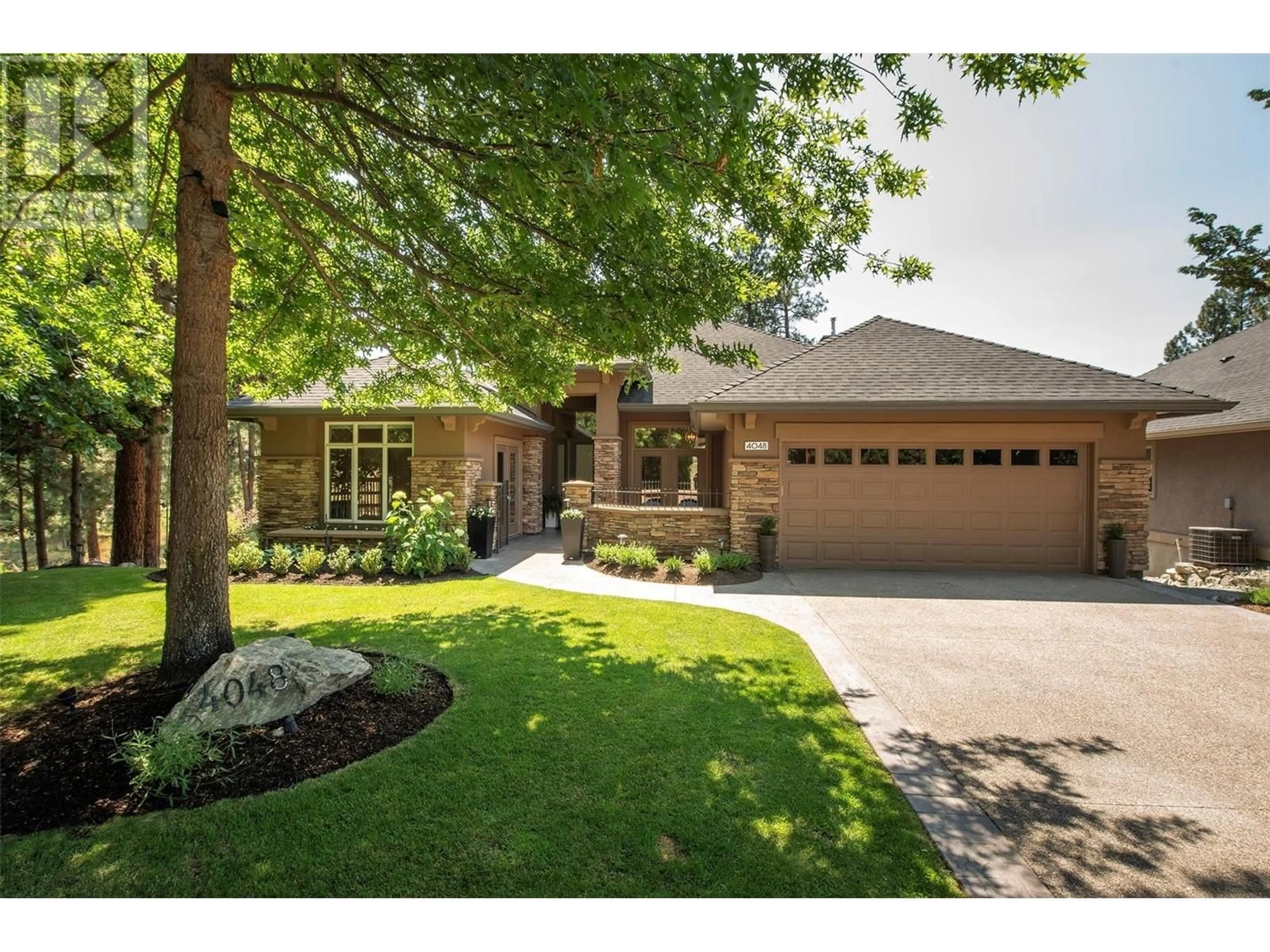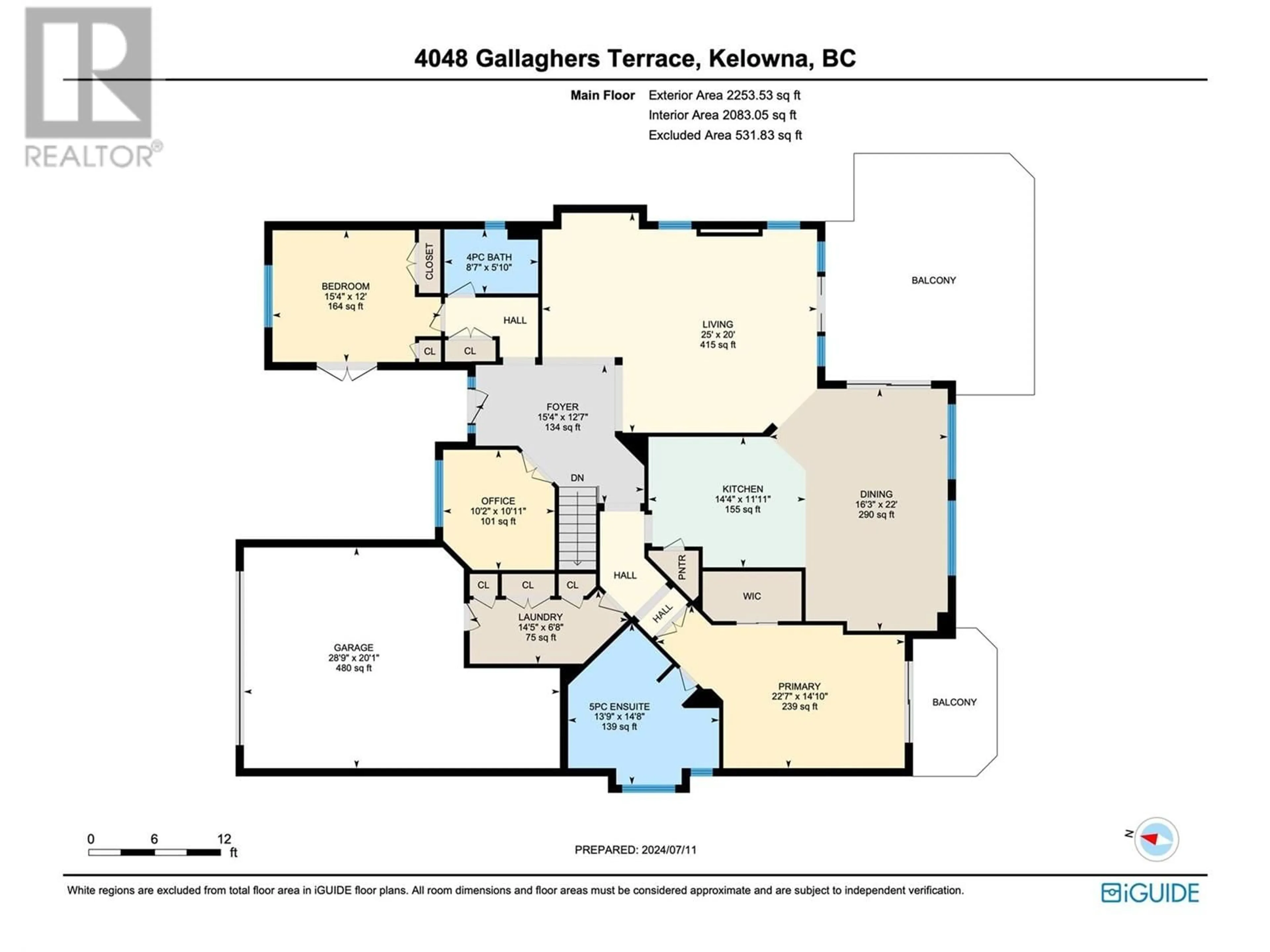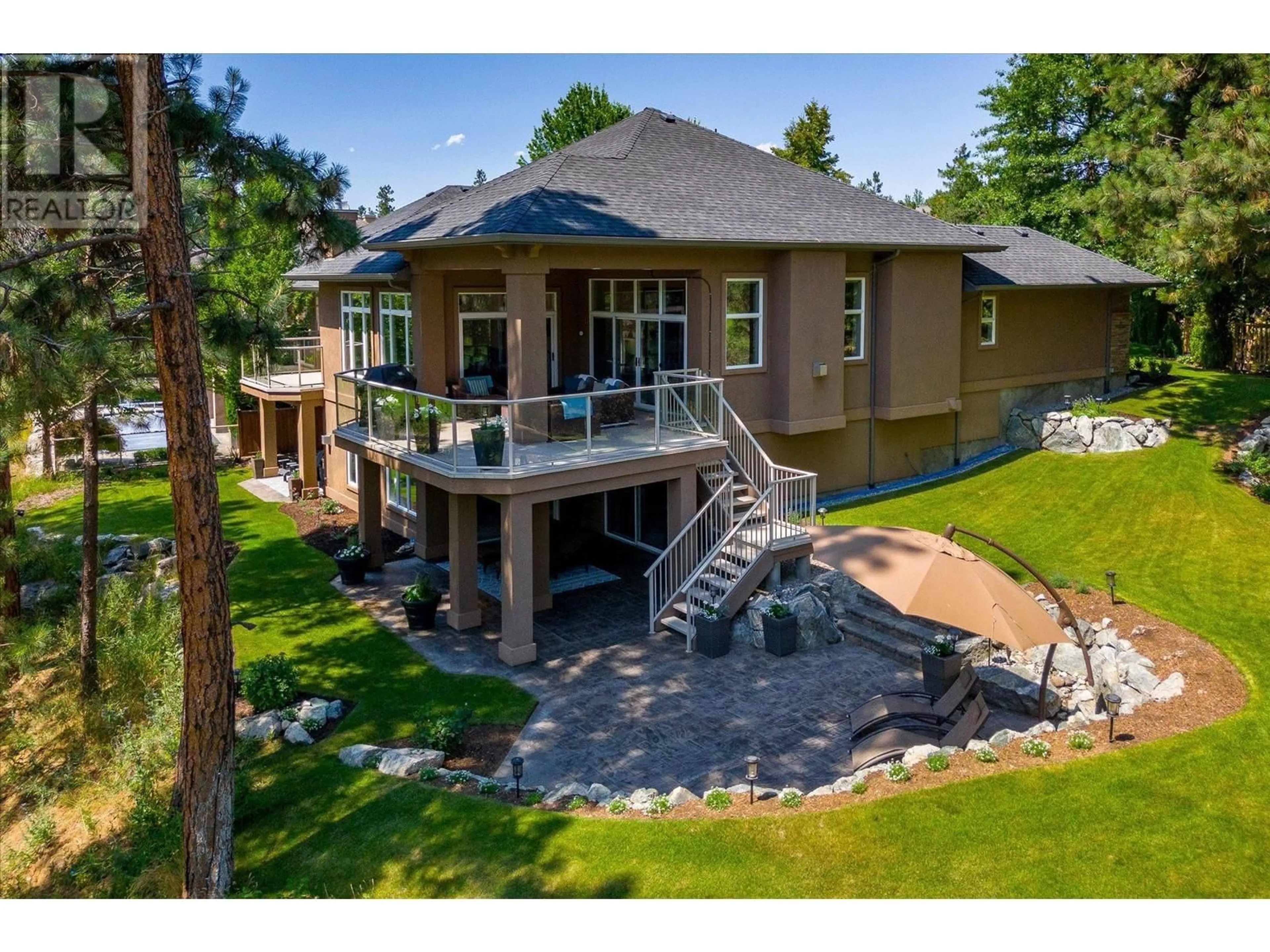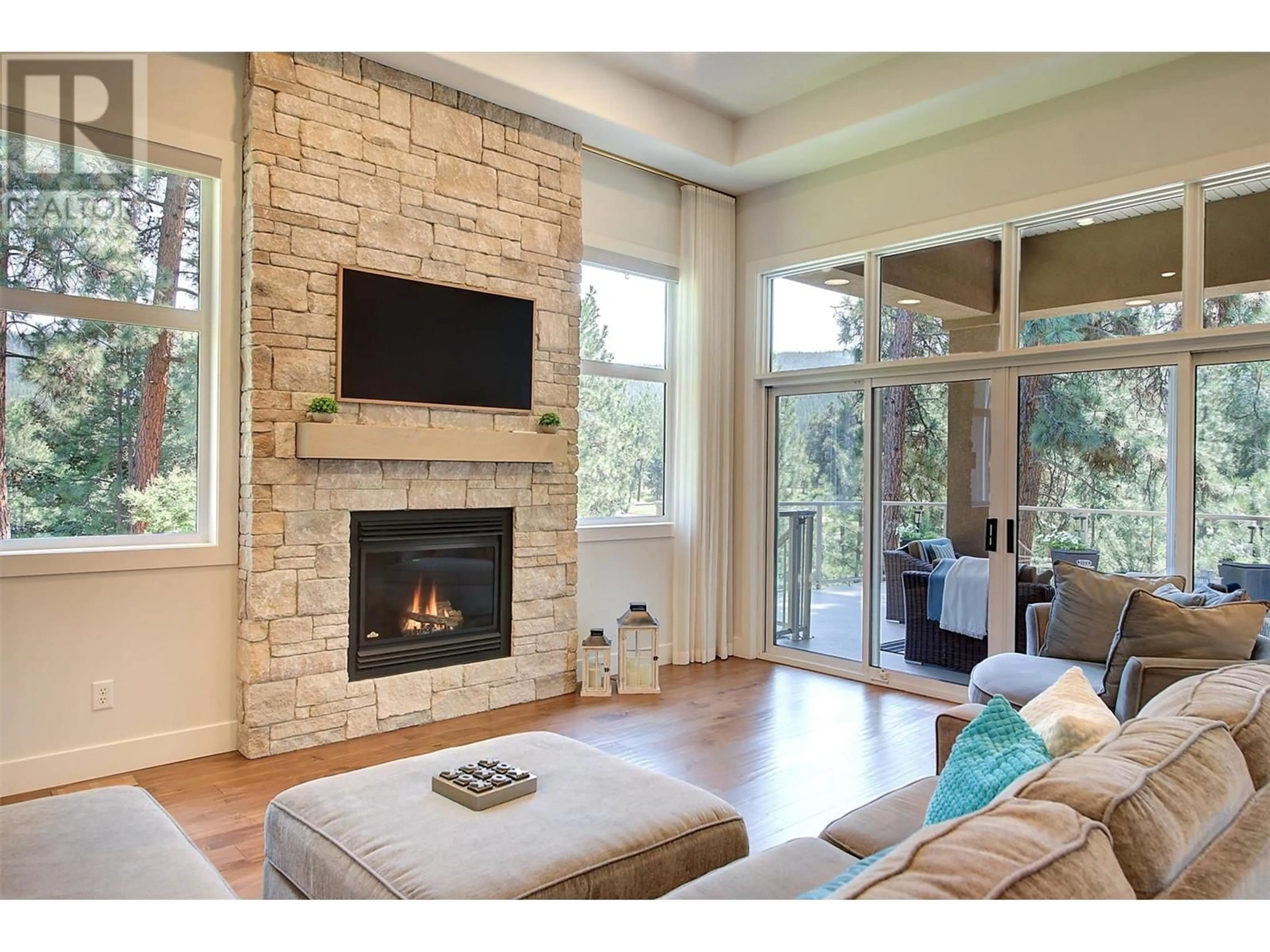4048 Gallaghers Terrace, Kelowna, British Columbia V1W3Z8
Contact us about this property
Highlights
Estimated ValueThis is the price Wahi expects this property to sell for.
The calculation is powered by our Instant Home Value Estimate, which uses current market and property price trends to estimate your home’s value with a 90% accuracy rate.Not available
Price/Sqft$383/sqft
Est. Mortgage$7,279/mo
Maintenance fees$312/mo
Tax Amount ()-
Days On Market132 days
Description
Welcome to your dream home at Gallagher’s Canyon Golf Club, one of the most beautiful golf communities in BC. Nestled along the 10th & 11th fairways this Rancher style home with a walkout lower level is the perfect blend of style and comfort. With over 4400 sqft of living space, this floor plan is one of the largest in the development! The main level welcomes you with a beautiful foyer entry with lit tray ceiling, a spacious den and formal living & dining areas with 12-ft ceilings and a cozy gas f/p. The beautiful kitchen is a chef’s delight, boasting quartz countertops, textured tile backsplash, pantry & breakfast bar with chic pendant lighting. It’s fully equipped with Frigidaire appliances, offers a secondary dining space, and opens to a covered patio with serene golf course views. The main level primary suite is a peaceful retreat with a walk-in closet & a luxurious en-suite featuring a soaker tub & custom tile shower. Another bedroom can be found on this level and features french doors that open to the front courtyard. Handy mud & laundry room, and an additional full bath are also on the main level. The lower level, is perfect for entertaining and relaxation. You’ll find a rec area with a pool table, wet bar & beverage fridge, family room space with gas f/p, newly finished gym with vinyl plank floors, full bath & 2 king-size bdrms with private patios. Outside, enjoy an expansive stamped concrete patio that is hot-tub ready, features covered & open areas for entertaining. (id:39198)
Property Details
Interior
Features
Main level Floor
Dining room
22' x 16'3''Bedroom
12' x 15'4''4pc Bathroom
5'10'' x 8'7''Primary Bedroom
14'10'' x 22'7''Exterior
Features
Parking
Garage spaces 6
Garage type Attached Garage
Other parking spaces 0
Total parking spaces 6
Condo Details
Amenities
Clubhouse, Whirlpool, Racquet Courts
Inclusions
Property History
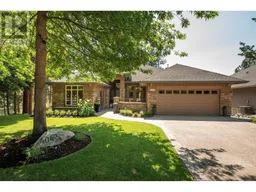 65
65
