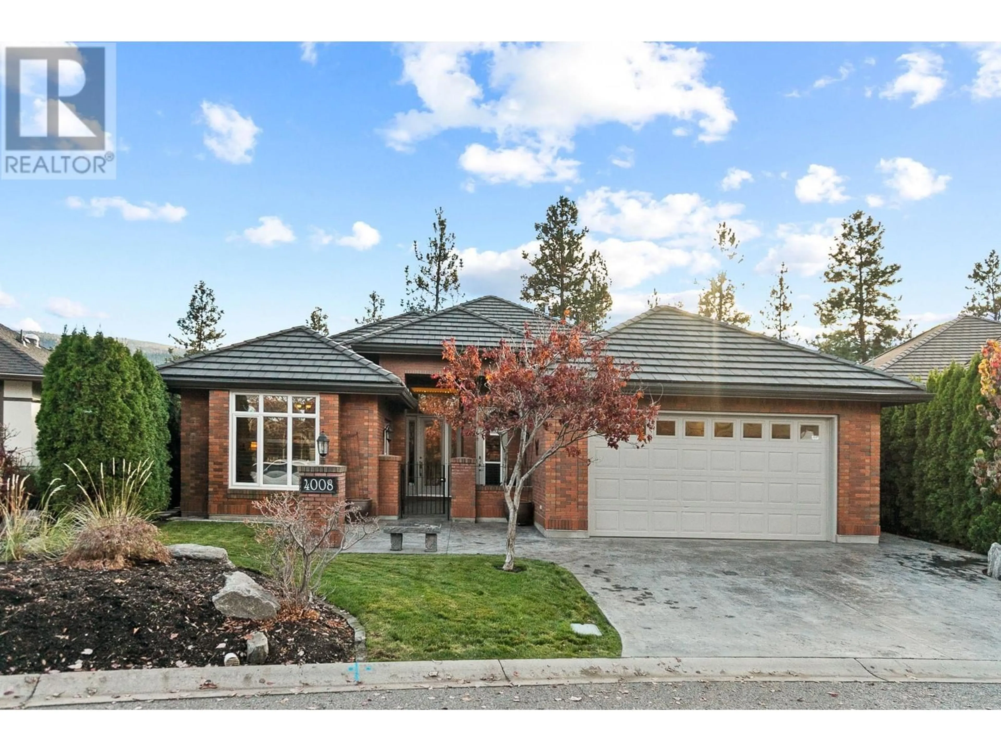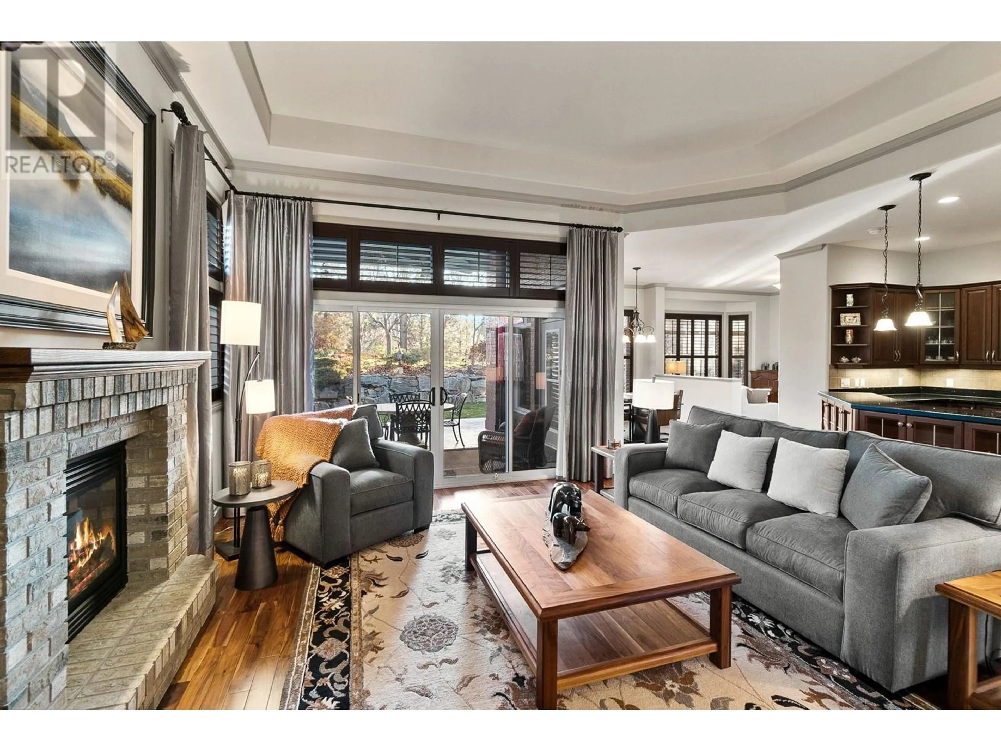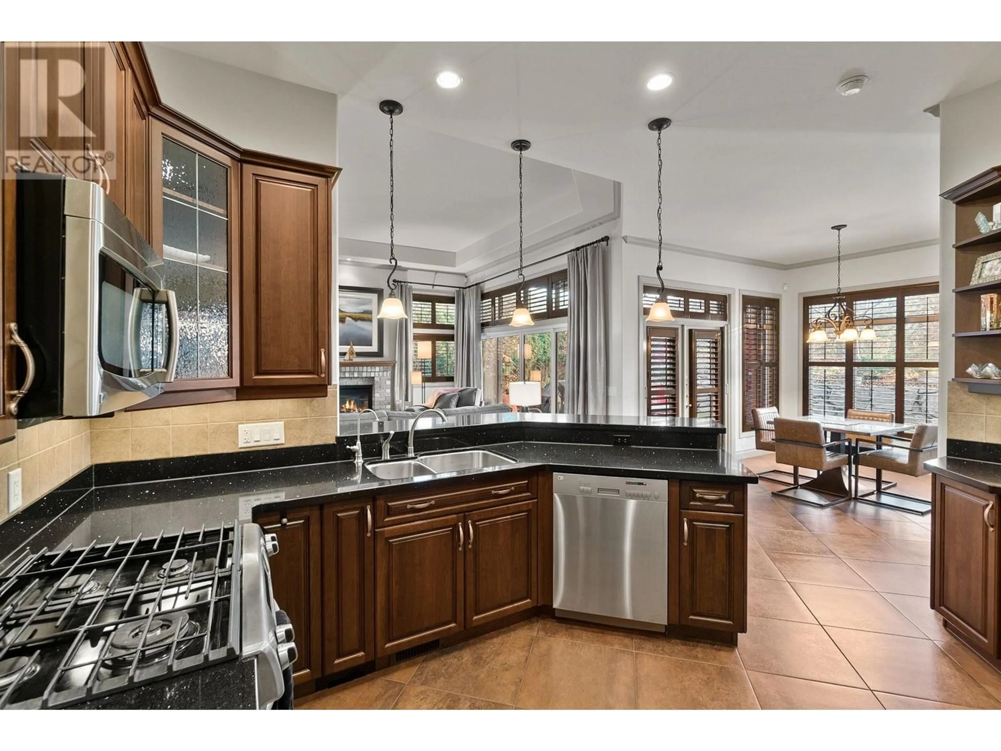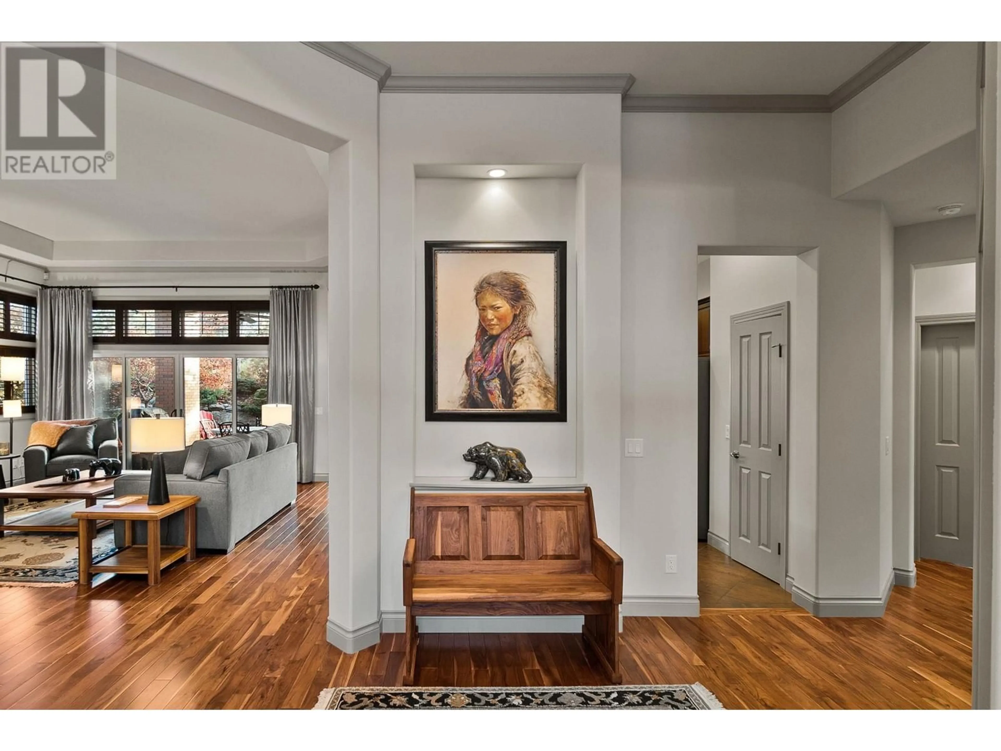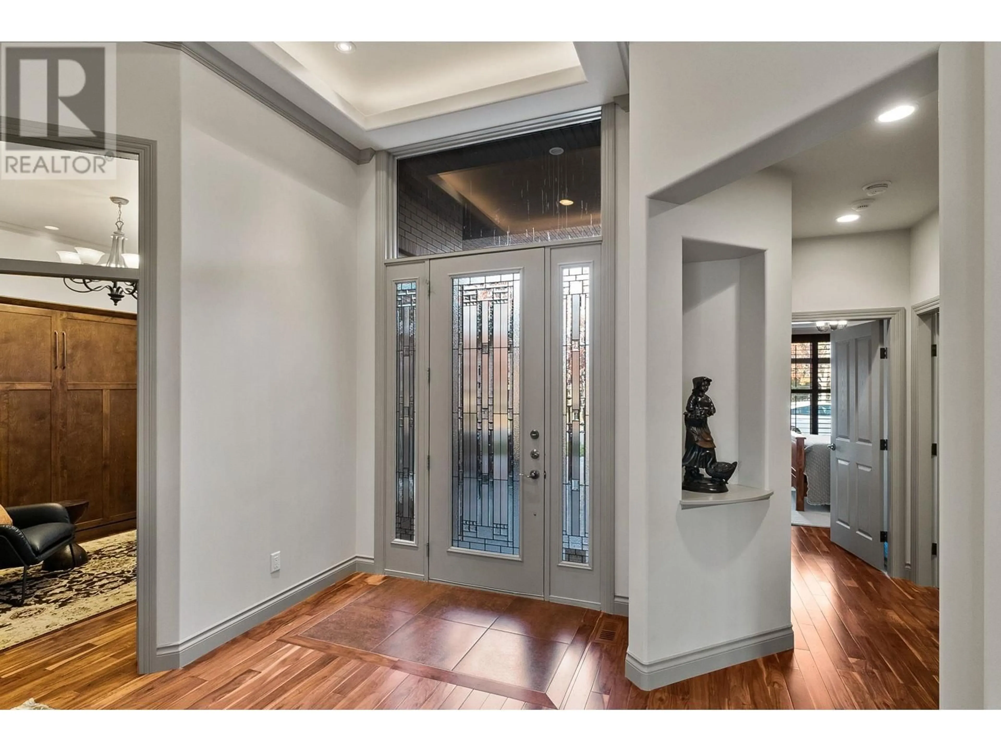4008 Gallaghers Parkland Drive Lot# 16, Kelowna, British Columbia V1W3Z8
Contact us about this property
Highlights
Estimated ValueThis is the price Wahi expects this property to sell for.
The calculation is powered by our Instant Home Value Estimate, which uses current market and property price trends to estimate your home’s value with a 90% accuracy rate.Not available
Price/Sqft$558/sqft
Est. Mortgage$5,493/mo
Maintenance fees$323/mo
Tax Amount ()-
Days On Market188 days
Description
Welcome to 4008 Gallaghers Parkland Drive, where your dream 2 bed & den, 2290 sq ft, Rancher is located on the most desirable street in all of Gallaghers! This special one of a kind solid brick home with a slate tile roof, showcases quality, detail and timeless craftsmanship. Perfectly situated with a welcoming gated front courtyard with views across to green space while the mostly fenced, level, sunny back yard provides complete privacy. This home features main floor living that seamlessly combines elegance and functionality with generously sized rooms, soaring ceilings, 2 fireplaces, custom wood shutters, stunning Acacia Wood floors and oversized ceramic tile throughout. This sought after floor plan offers a guest wing with full bath. Primary suite has a large walk in closet and views of the tranquil back yard. Multi purpose office/den space with courtyard access and new Murphy bed, family room and spacious kitchen with impressive Silestone counters and a pantry. Walk right out to your private yard and large covered patio, with ceiling fan perfect for solitude or entertaining guests. Full height partial basement plus extensive crawl space storage all easily accessible by elevator from garage. Oversized, tiled floor garage with capacity for 2 cars and workshop counters. This home has been amazingly cared for and pride of ownership can be seen and felt throughout! Some of Gallaghers amenities include; tennis, fitness centre, indoor pool, practice range and 2 golf courses. (id:39198)
Property Details
Interior
Features
Main level Floor
Kitchen
12'0'' x 14'0''Family room
11'6'' x 13'0''Dining room
9'10'' x 13'6''Living room
18'6'' x 16'0''Exterior
Features
Parking
Garage spaces 2
Garage type -
Other parking spaces 0
Total parking spaces 2
Condo Details
Inclusions

