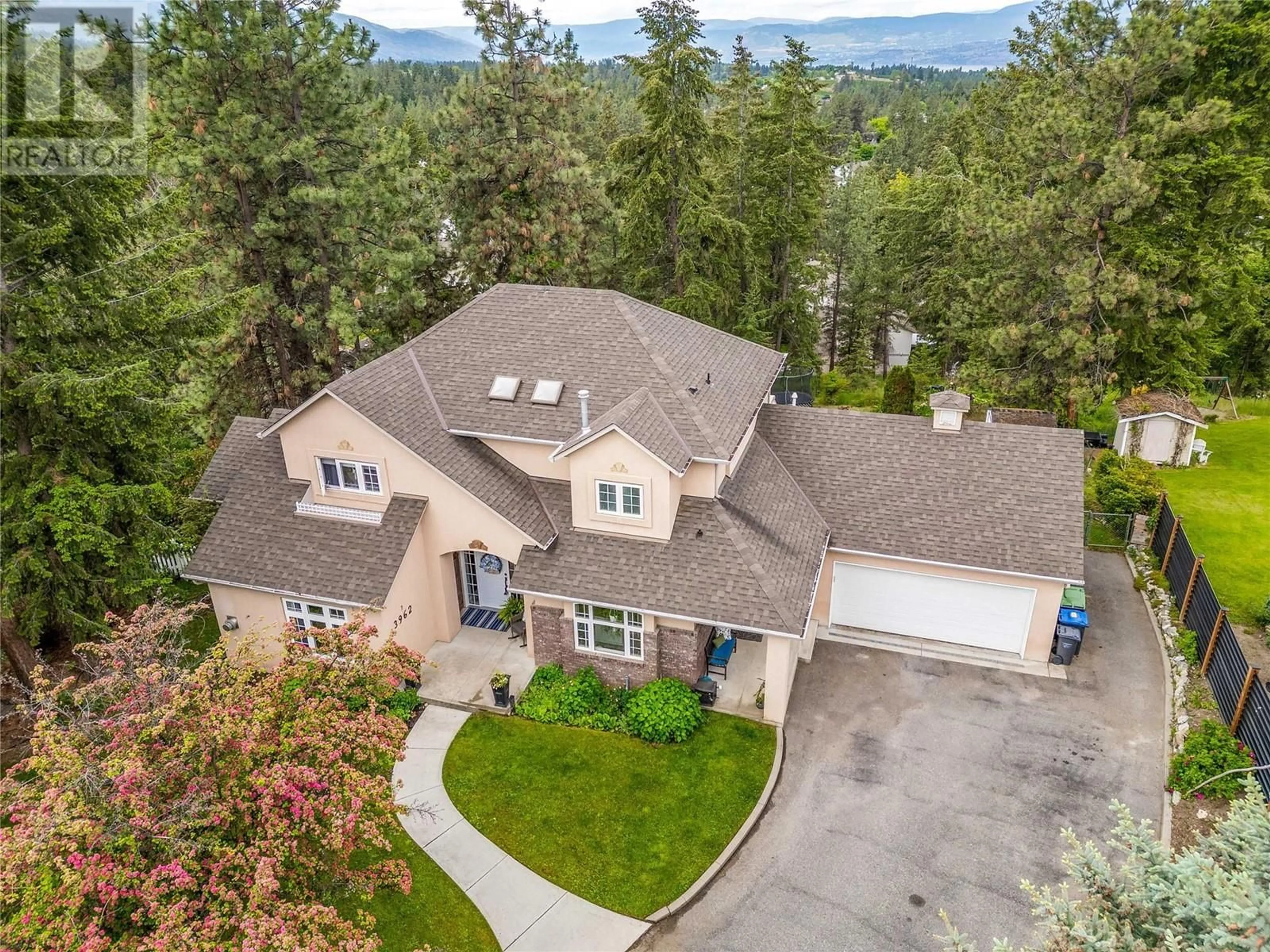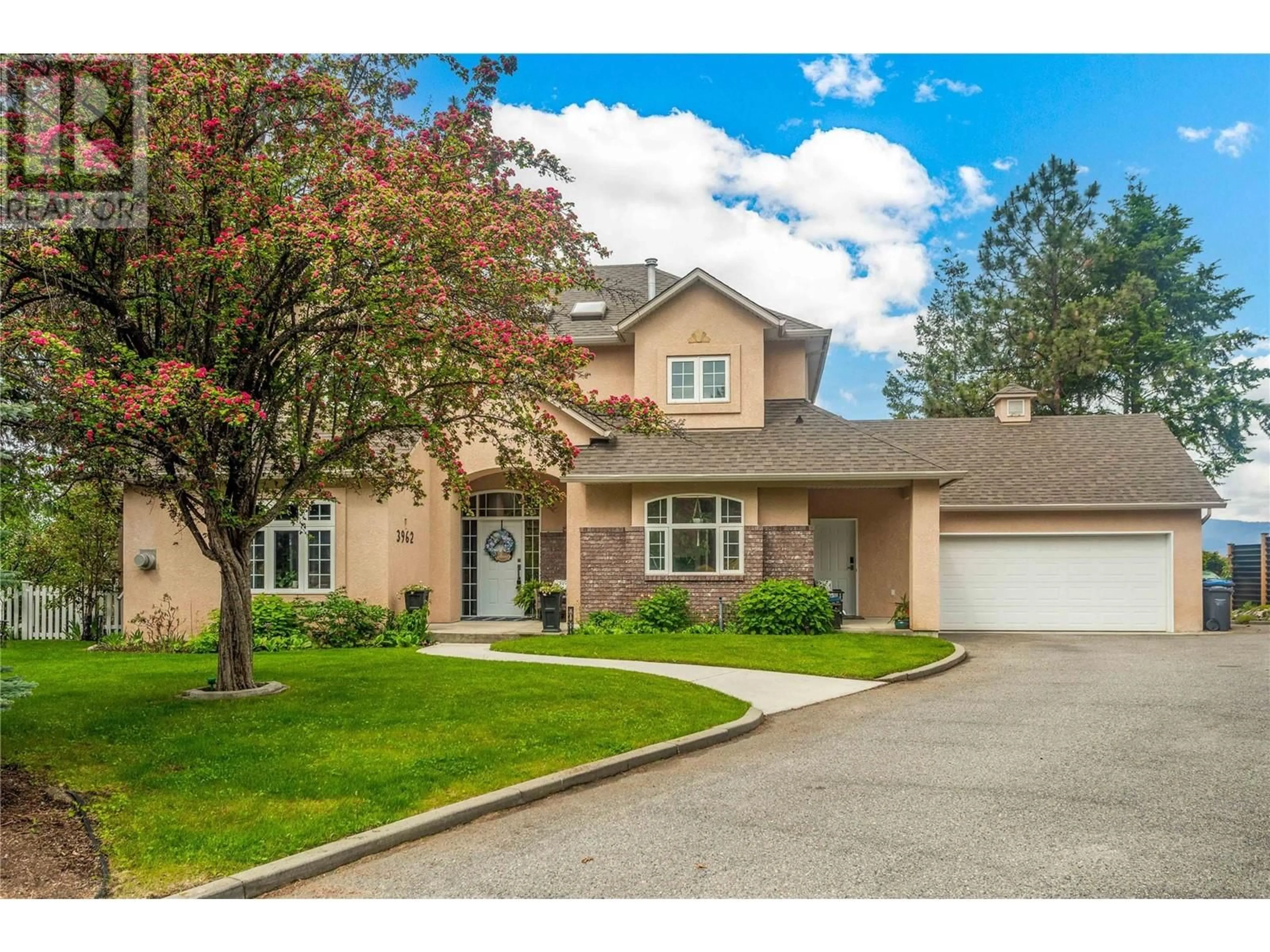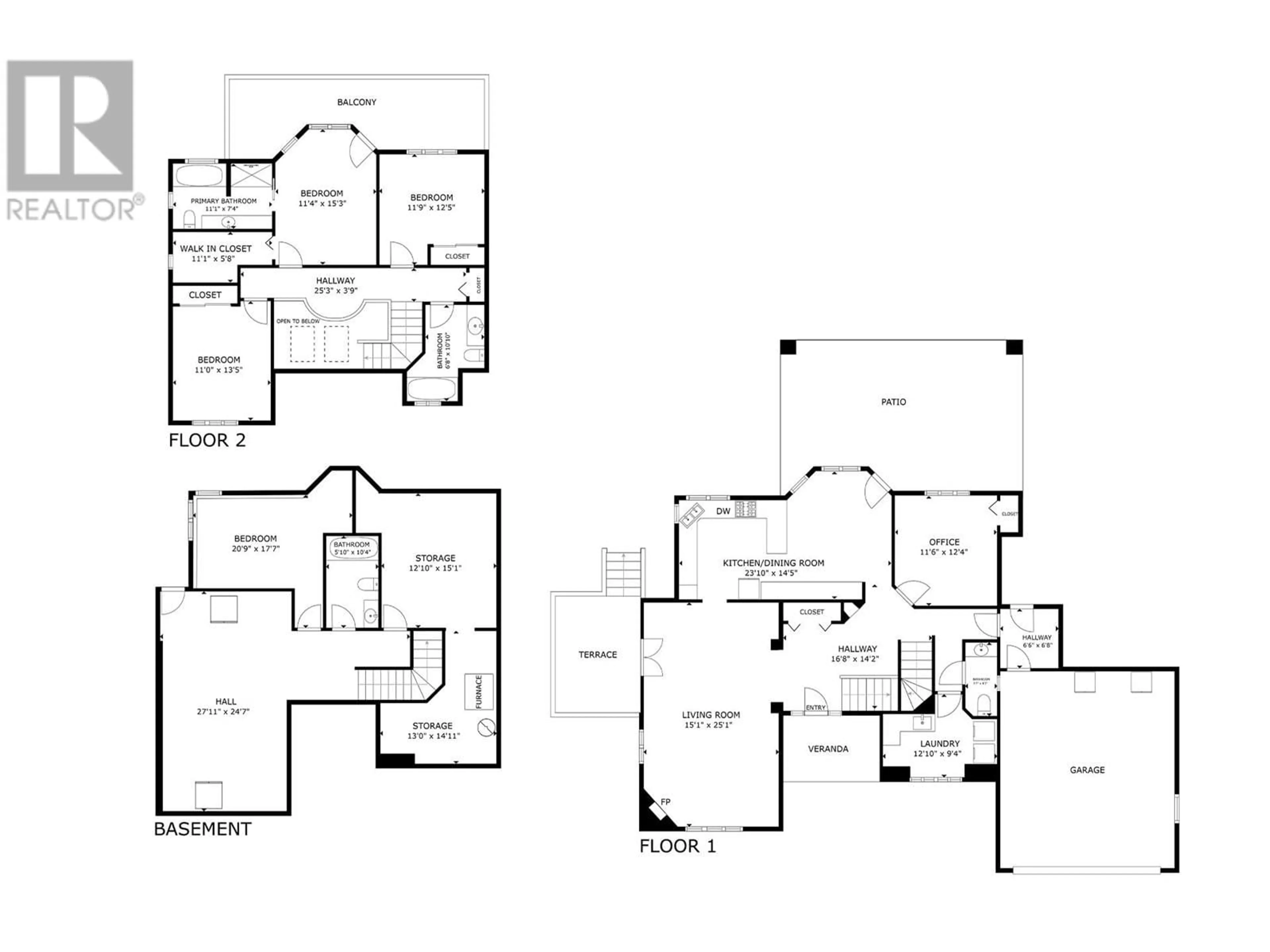3962 Summerside Court, Kelowna, British Columbia V1W3Z6
Contact us about this property
Highlights
Estimated ValueThis is the price Wahi expects this property to sell for.
The calculation is powered by our Instant Home Value Estimate, which uses current market and property price trends to estimate your home’s value with a 90% accuracy rate.Not available
Price/Sqft$387/sqft
Est. Mortgage$5,519/mo
Tax Amount ()-
Days On Market70 days
Description
This AMAZING family home is located in a beautiful area, on a large private lot in picturesque South East Kelowna! Upon entering, you will find a spacious foyer with soaring ceiling! Many tasteful updates have been done throughout the home and pride of ownership is evident. The main level features an inviting living room with gas fireplace, dining area with access to a cozy deck as well as a bright kitchen and eating nook, overlooking the backyard. There is also an office, gorgeous laundry room, half bath and mud room (with new built-ins!) on the main floor. Upstairs you will find 3 large bedrooms including primary with ensuite, walk in closet and sundeck with a lake view. The basement has plenty of storage space, a large rec room, bedroom, full bath and even a separate entrance, making it easy to suite! Situated on a quiet cul-de-sac, this treed 0.49 acre lot offers privacy and serenity…and lots of parking for cars, boats & RV’s! Well located close to amenities, schools, hiking and biking, this home offers the perfect place to live your dream OKANAGAN lifestyle! (id:39198)
Property Details
Interior
Features
Main level Floor
Bedroom
11'6'' x 12'4''2pc Bathroom
2'9'' x 8'0''Kitchen
12'0'' x 11'0''Dining room
11'6'' x 11'4''Exterior
Features
Parking
Garage spaces 2
Garage type Attached Garage
Other parking spaces 0
Total parking spaces 2
Property History
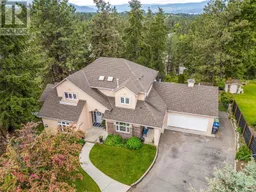 63
63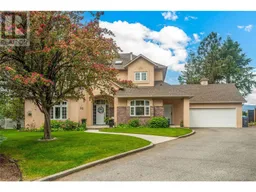 78
78
