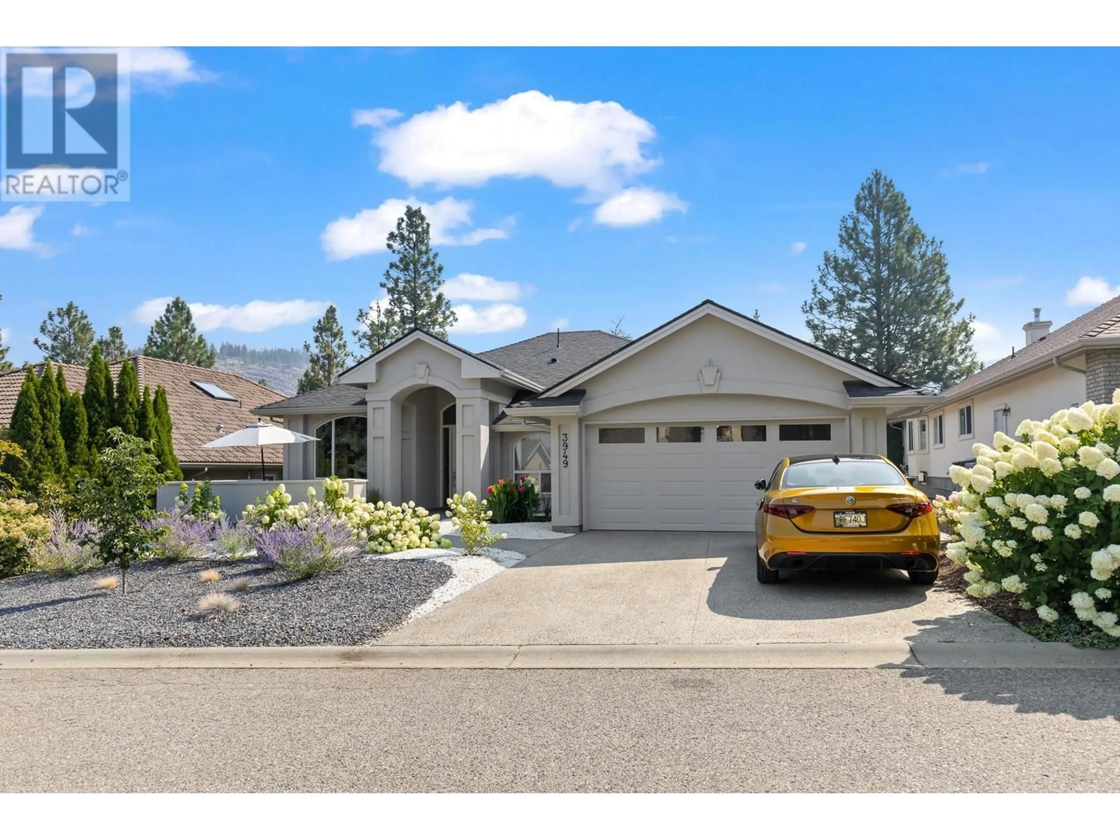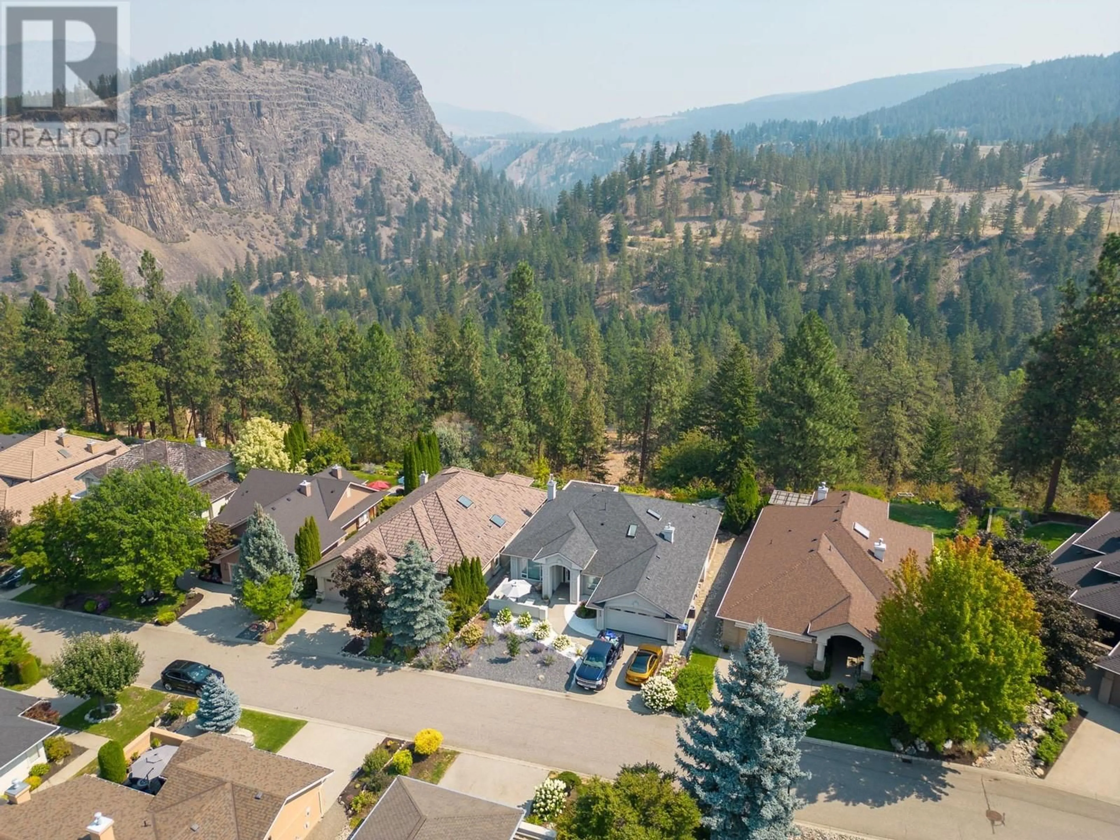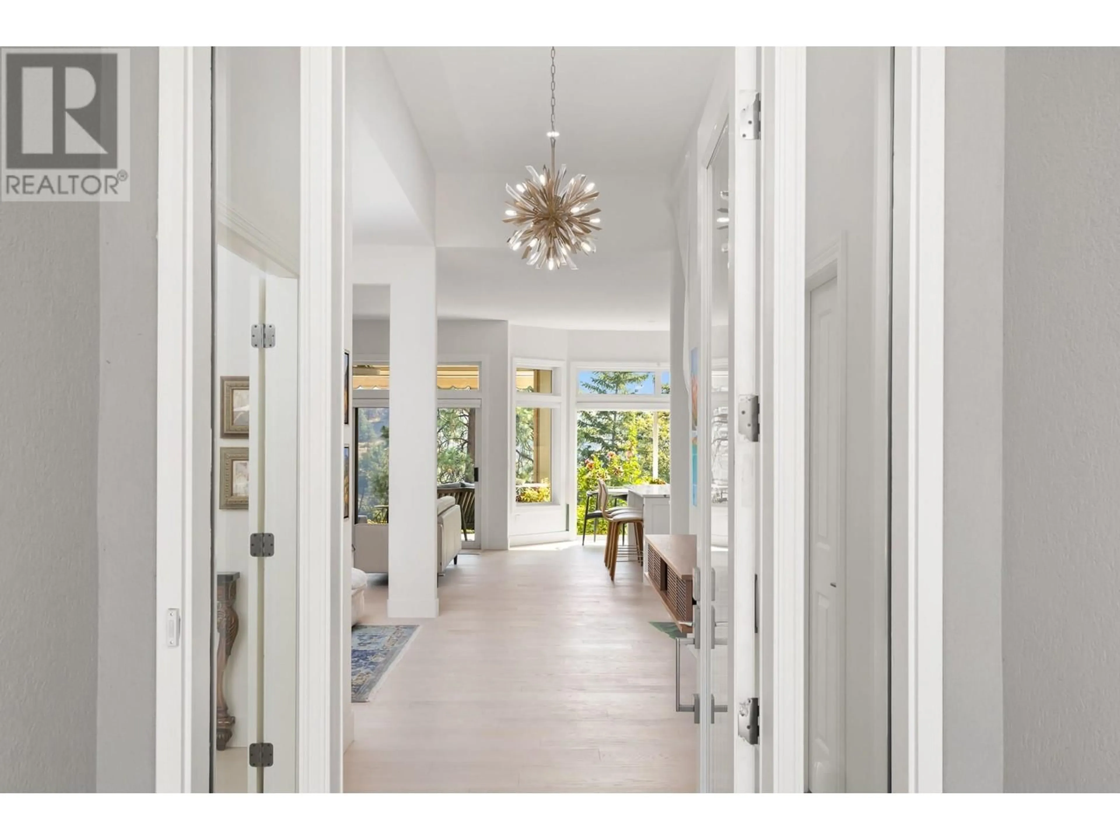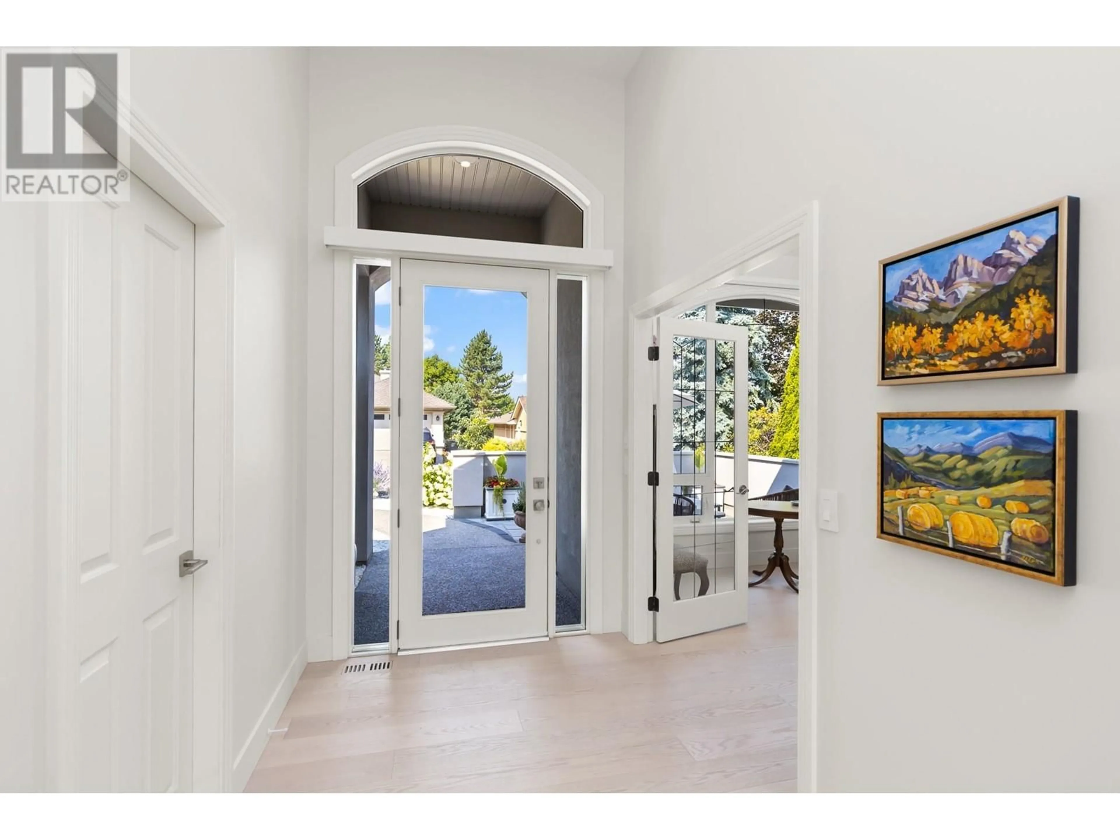3949 Gallaghers Parkway, Kelowna, British Columbia V1W3Z8
Contact us about this property
Highlights
Estimated ValueThis is the price Wahi expects this property to sell for.
The calculation is powered by our Instant Home Value Estimate, which uses current market and property price trends to estimate your home’s value with a 90% accuracy rate.Not available
Price/Sqft$592/sqft
Est. Mortgage$6,008/mo
Maintenance fees$297/mo
Tax Amount ()-
Days On Market193 days
Description
Welcome to your dream home in the prestigious Gallaghers Canyon community! This stunning rancher has been completely remodelled throughout, showcasing modern updates and high-end finishes. With 2361 square feet of living space, this home is perfect for someone looking for luxury living. As you step inside, you'll be greeted by an open concept layout that offers a seamless flow between the living spaces. The spacious living room is highlighted by large windows that flood the space with natural light and offer breathtaking views of Layer Cake Mountain. The gourmet kitchen is a chef's dream. The master suite is a true retreat, boasting a luxurious ensuite with a soaking tub and walk in shower. 2 additional bedrooms provide plenty of space for guests family, and in-home office. Step outside onto the covered patio and discover your own private treed oasis. The backyard is the perfect place to relax and unwind, whether you're enjoying a morning coffee or hosting a summer BBQ. The landscaping has been meticulously maintained and offers plenty of privacy for peaceful outdoor living. The Gallaghers Canyon community offers a wealth of amenities for residents to enjoy, including a recreation centre, gym, pool, and tennis course. Whether you're looking to stay active or socialize with neighbors, there's something for everyone in this vibrant community. (id:39198)
Property Details
Interior
Features
Main level Floor
Den
12'5'' x 13'6''Other
18'11'' x 28'6''3pc Bathroom
9'2'' x 10'7''Living room
12'9'' x 11'9''Exterior
Features
Parking
Garage spaces 4
Garage type Attached Garage
Other parking spaces 0
Total parking spaces 4
Condo Details
Inclusions




