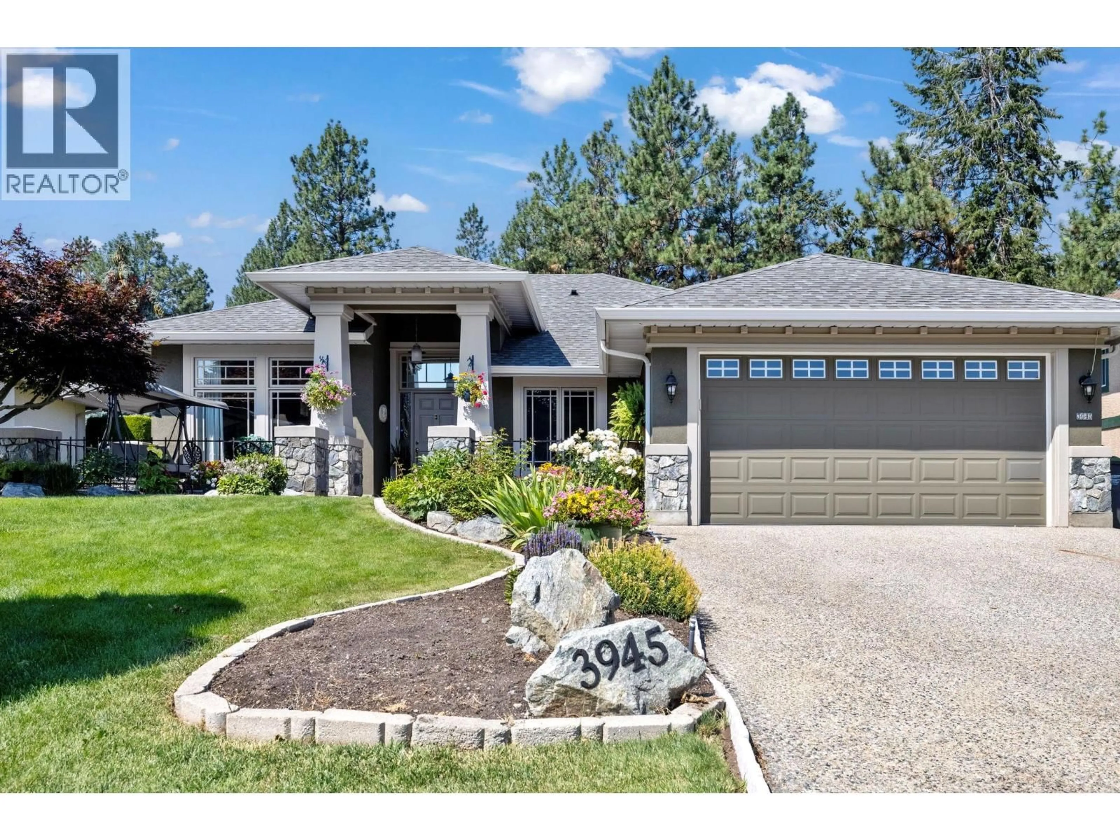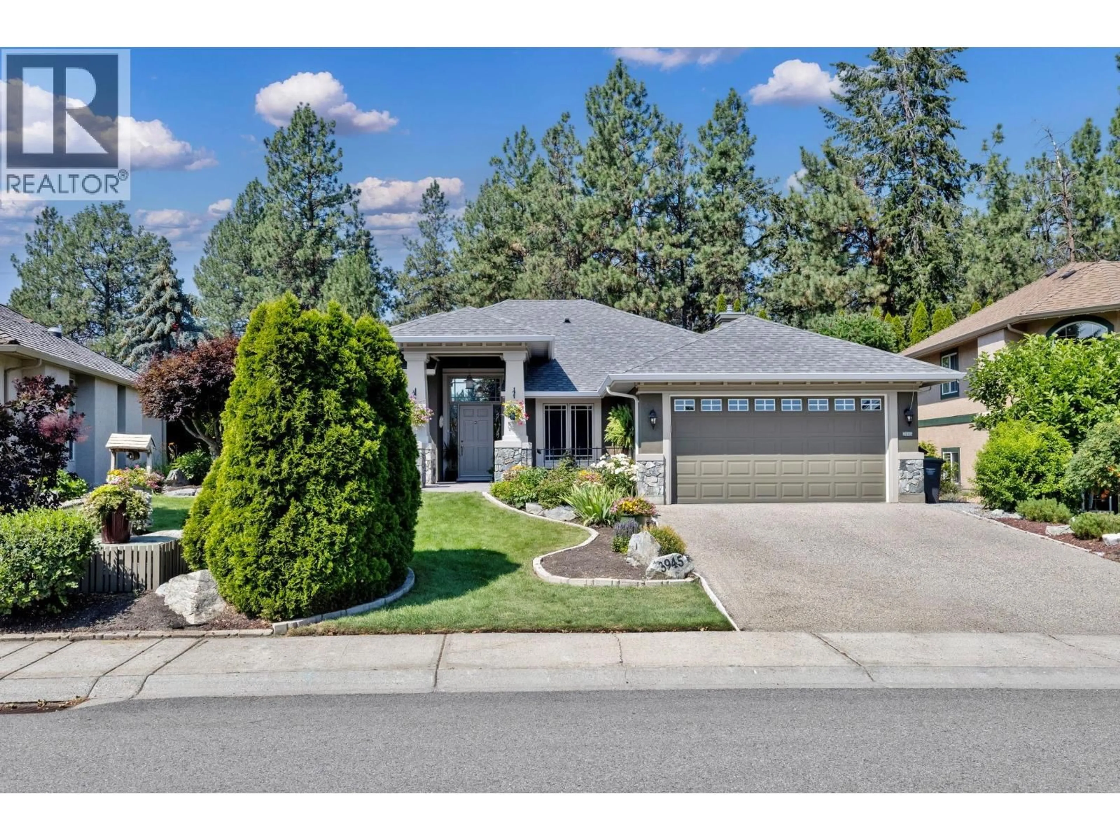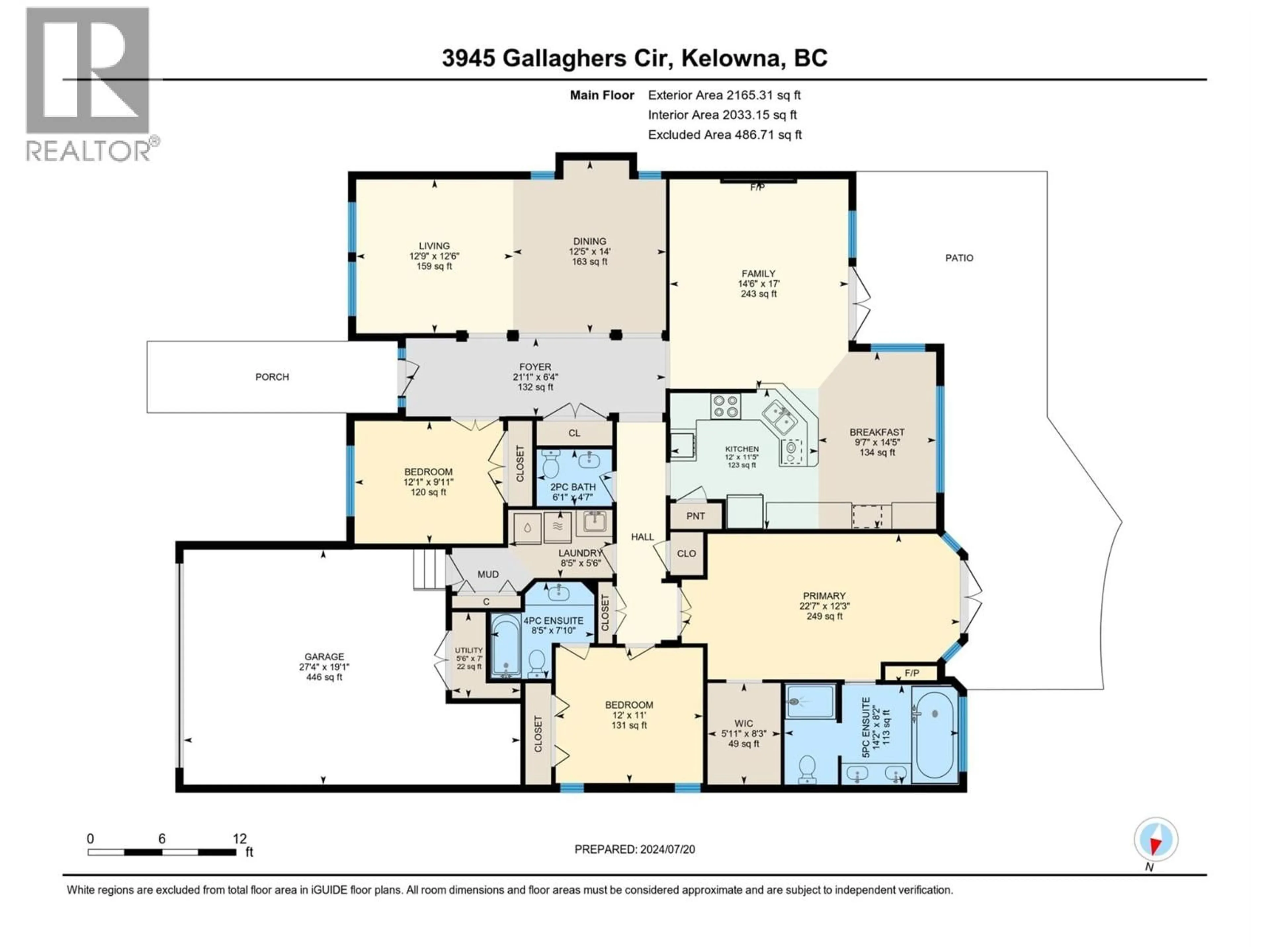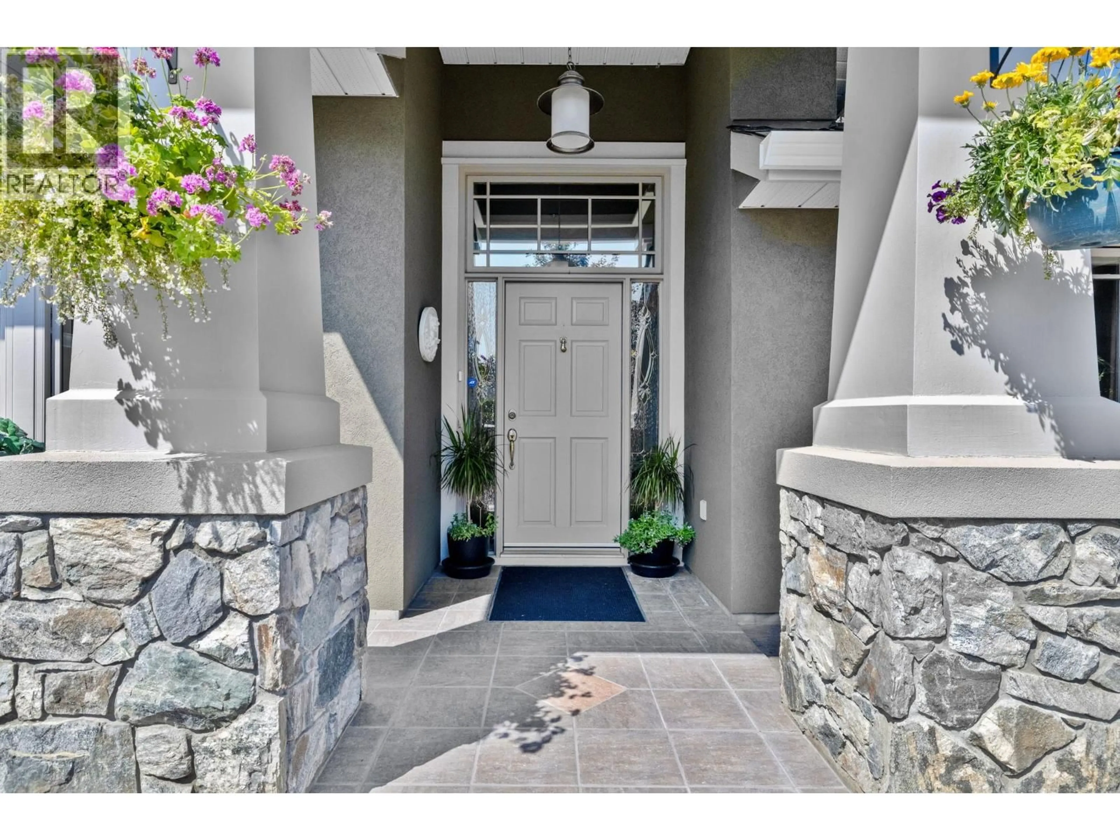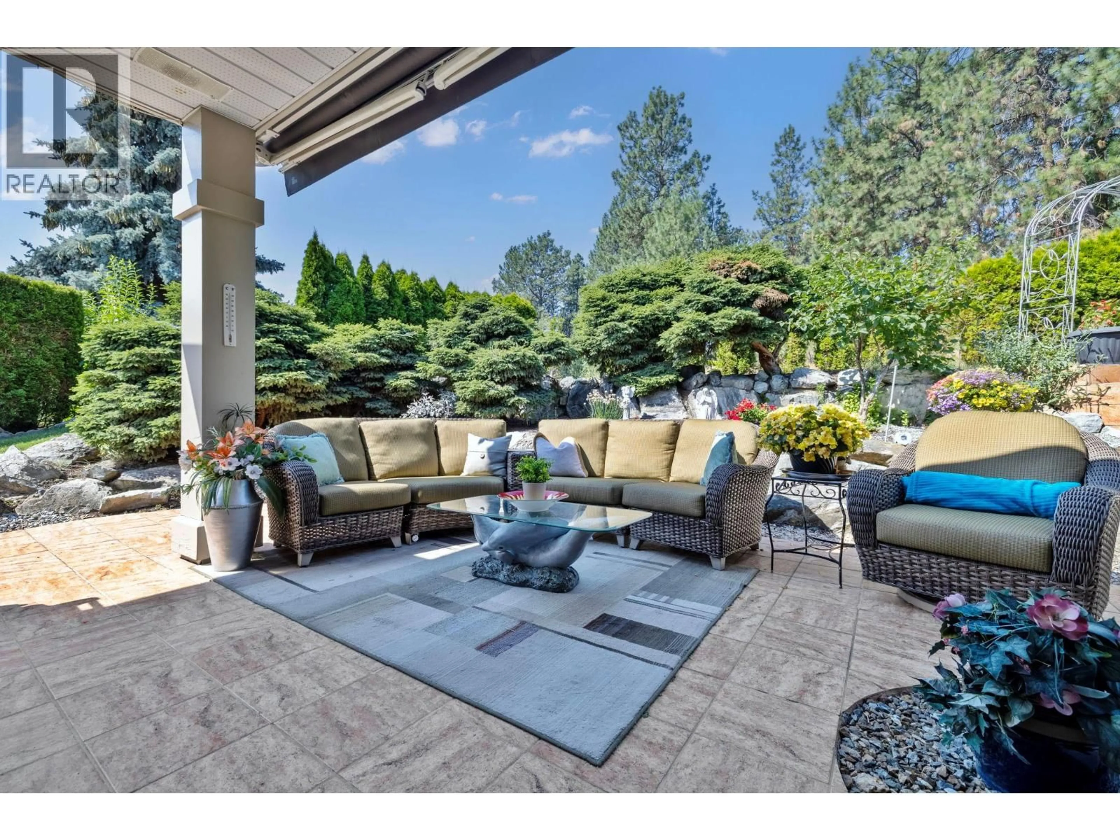3945 GALLAGHERS CIRCLE, Kelowna, British Columbia V1W3Z9
Contact us about this property
Highlights
Estimated valueThis is the price Wahi expects this property to sell for.
The calculation is powered by our Instant Home Value Estimate, which uses current market and property price trends to estimate your home’s value with a 90% accuracy rate.Not available
Price/Sqft$490/sqft
Monthly cost
Open Calculator
Description
Welcome to one level living heaven, because life is too short for damn stairs. Perfectly positioned on the 4th hole at Gallagher’s Canyon, this beautifully maintained 3 bedroom rancher offers 2,140 sq ft of effortless, elegant living with ultimate privacy. No homes behind you, just green space, golf course views, and peace and quiet that’s getting harder to find. The layout is smart, spacious, and designed for real life. Everything you need is on one level, making it ideal for anyone who values comfort, ease, and not hauling laundry up and down stairs ever again. The home has been meticulously cared for and it shows, right down to the brand new irrigation system keeping the landscaping looking sharp without the stress. Step out back to your private yard and hot tub, where evenings are best spent soaking under the stars. This is true backyard privacy, a rare find in many golf communities. Living at Gallagher’s isn’t just about the home, it’s about the lifestyle. Gated, secure, and packed with amenities that actually get used. Pool, aquatics, fitness, crafting, social clubs, and endless ways to stay active or as relaxed as you like. Whether you’re social, creative, or just love a good swim, there’s something here for you. This is a move-in ready, incredibly well maintained home in one of Kelowna’s most sought-after communities. Start enjoying the good life sooner rather than later. Come see why people love living here, and why they never want to leave. (id:39198)
Property Details
Interior
Features
Main level Floor
Other
14'5'' x 9'7''Other
14'5'' x 9'7''Kitchen
11'5'' x 12'0''Family room
17'0'' x 14'6''Exterior
Parking
Garage spaces -
Garage type -
Total parking spaces 2
Property History
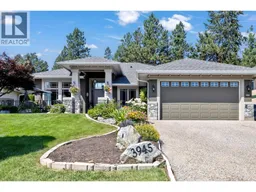 53
53
