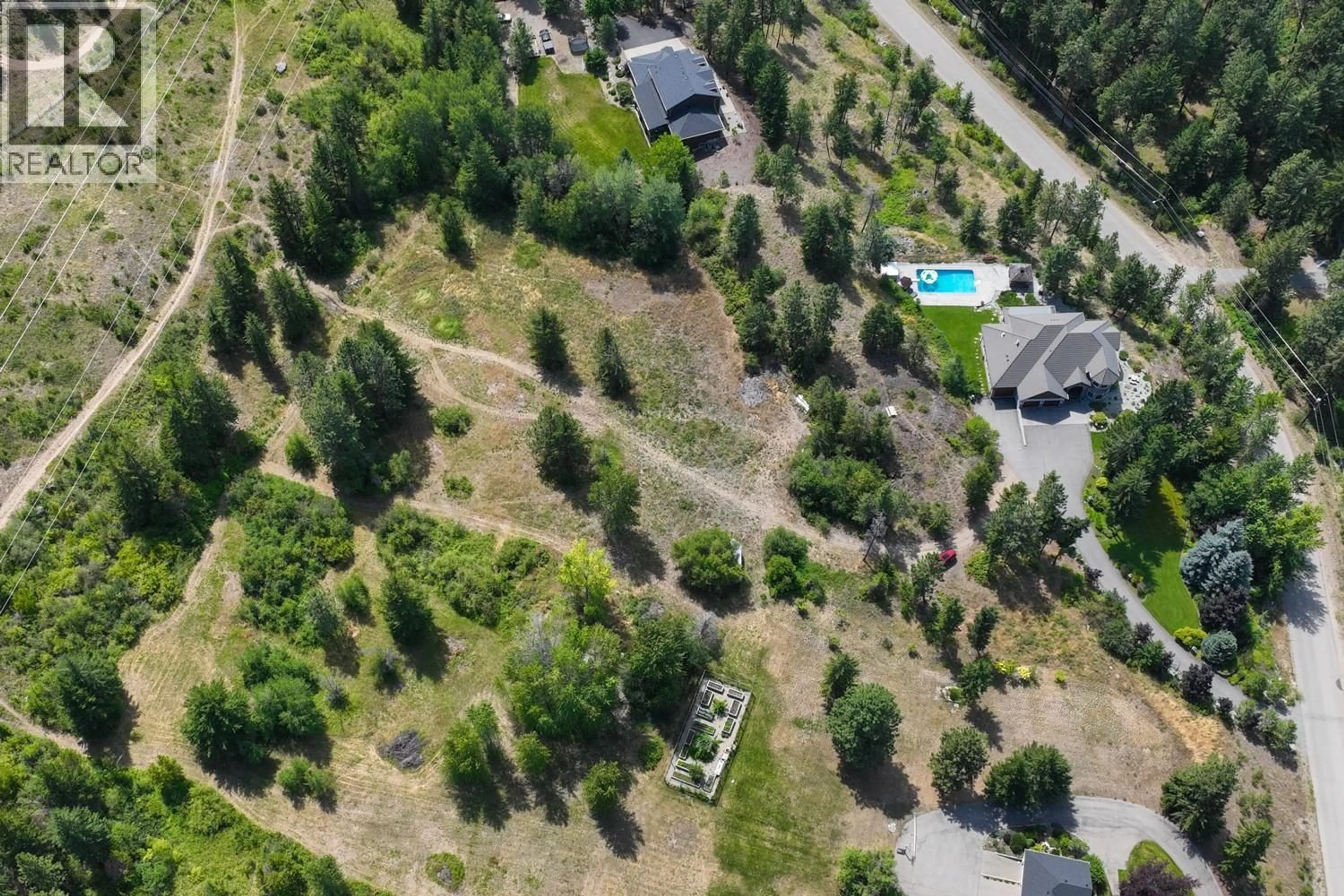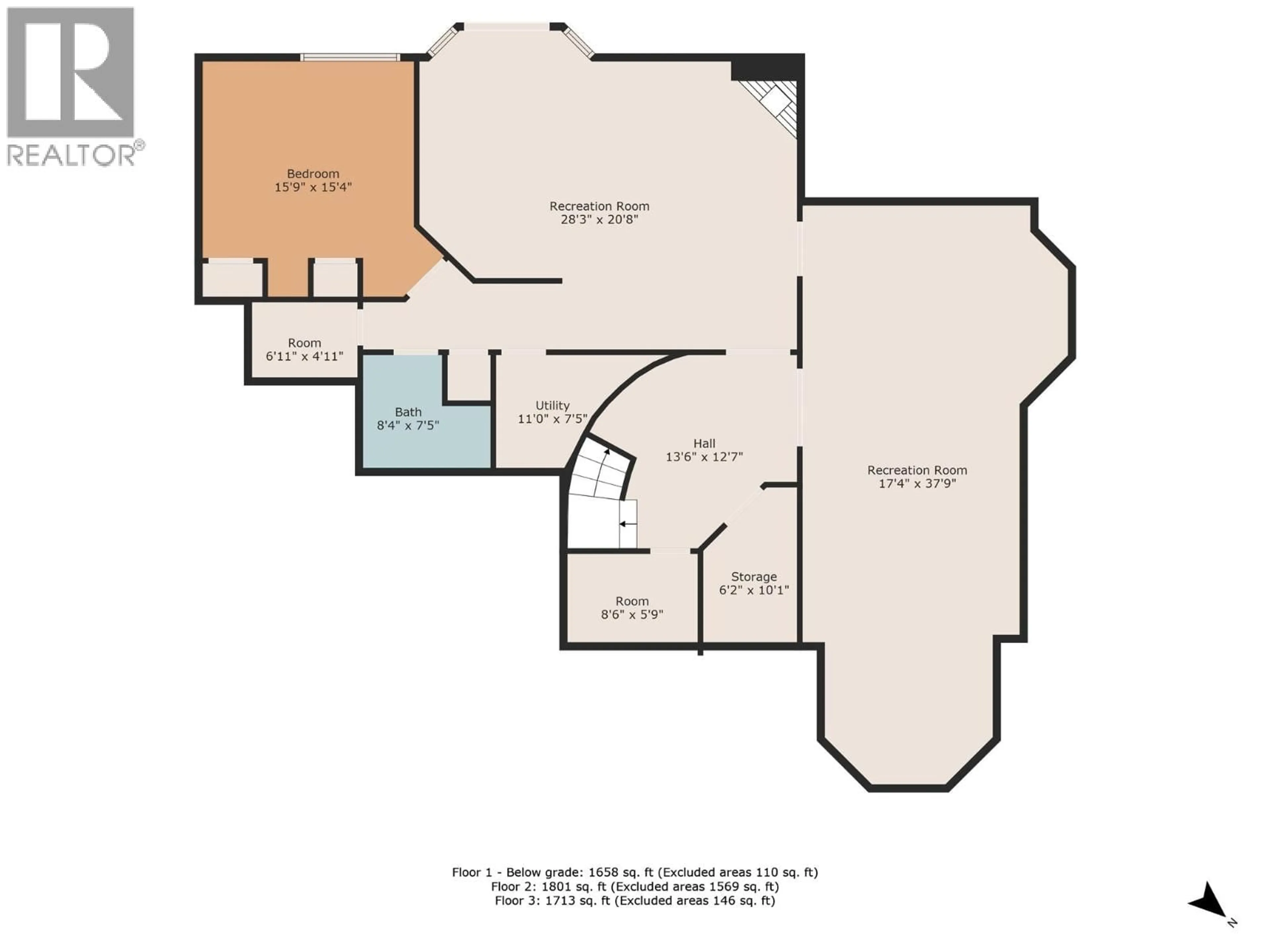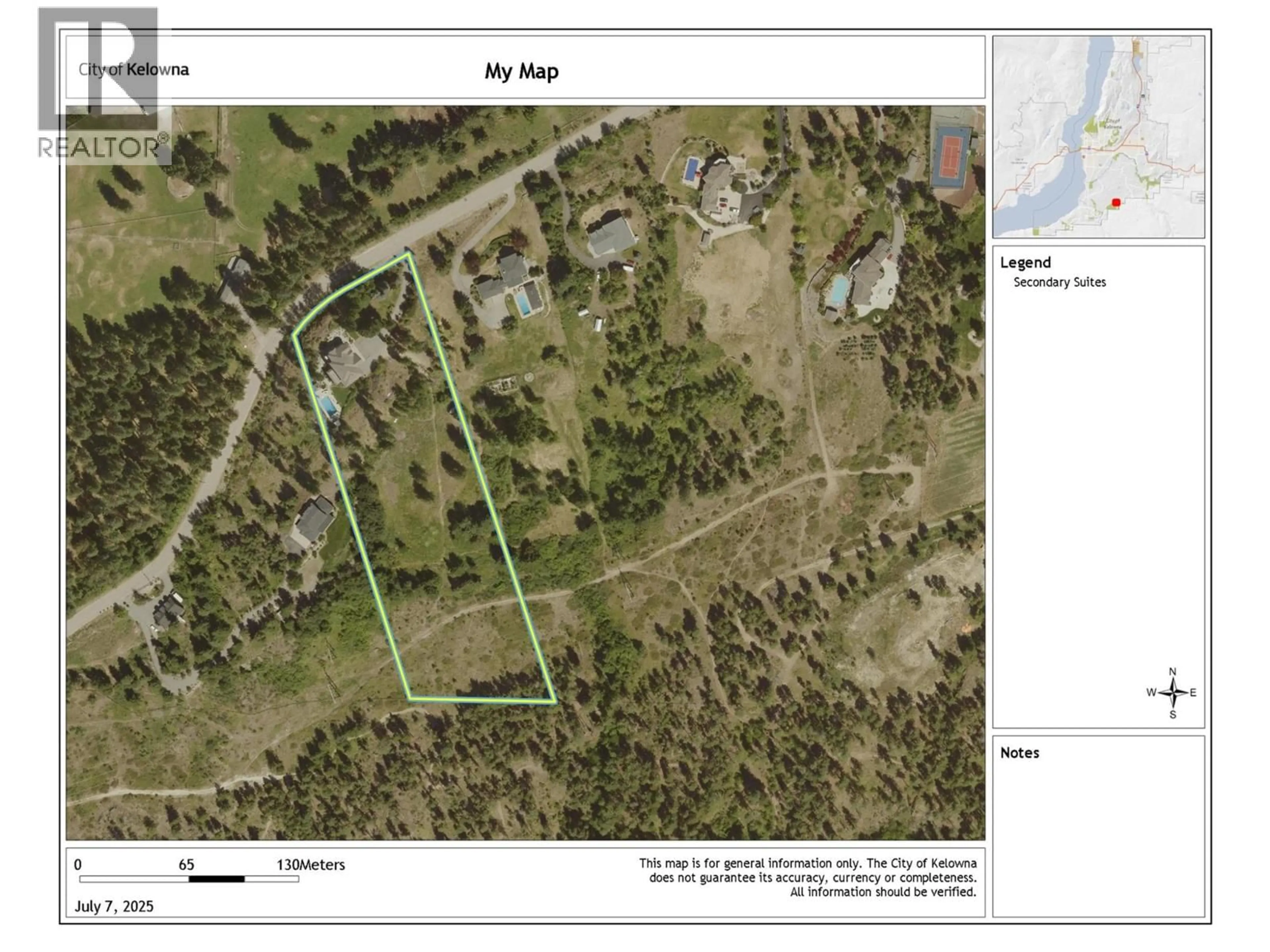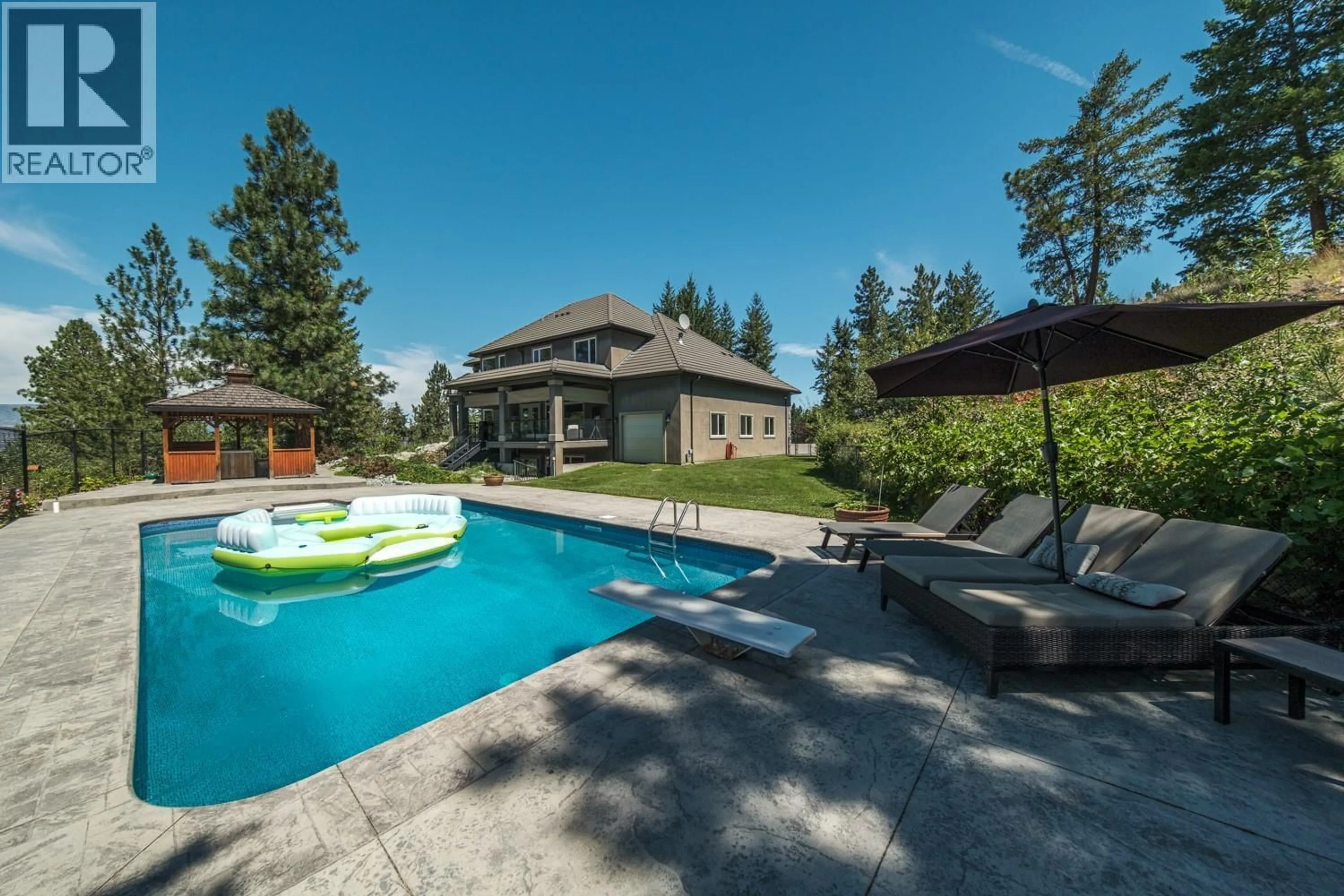2615 HARVARD ROAD, Kelowna, British Columbia V1W4C2
Contact us about this property
Highlights
Estimated valueThis is the price Wahi expects this property to sell for.
The calculation is powered by our Instant Home Value Estimate, which uses current market and property price trends to estimate your home’s value with a 90% accuracy rate.Not available
Price/Sqft$541/sqft
Monthly cost
Open Calculator
Description
Welcome to this private estate on nearly 5 flat acres in the heart of SE Kelowna. This meticulously crafted 4/5 bed, 4 bath residence offers over 5,100sqft of classic design and updates. A sweeping tree-lined driveway leads to a timeless estate featuring a 1283sqft 3-car garage plus a 40-ft deep tandem bay, perfect for an RV, boat, or workshop. The home blends classic and modern, with a grand curved staircase, formal living and dining rooms, & a chef’s kitchen complete with high-end appliances. Doors open to the expansive backyard oasis with a heated 18x36 saltwater pool, patio space, and a covered gazebo complete with a hot tub—perfect for entertaining or unwinding in total privacy. Upstairs, the lake view primary suite features a walk-in closet, and a serene outlook over the surrounding landscape. Two additional bedrooms provide ample space for family and den or 5th bedroom plus an additional room. The walkout lower level includes a media room, a self-contained suite with separate laundry & kitchen, which could also be for guests, or poolside entertaining. Even provision in plans for elevator. Approx 3 acres are cleared and level—ideal for horses, outbuildings, or hobby farming. Zoning and size of land allows for engaging in agriculture, forestry, animal clinics, kennels and operating stables. Easy access to Crown Land and the nearby Crawford Trails/Myra-Bellevue Provincial Park offers excellent opportunities for hiking, biking, & horseback riding right from your doorstep. (id:39198)
Property Details
Interior
Features
Main level Floor
Kitchen
14'6'' x 14'11''Dining room
14'2'' x 20'8''Family room
15'10'' x 14'10''Other
40'8'' x 14'1''Exterior
Features
Parking
Garage spaces -
Garage type -
Total parking spaces 4
Property History
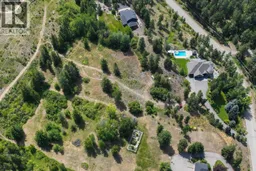 69
69
