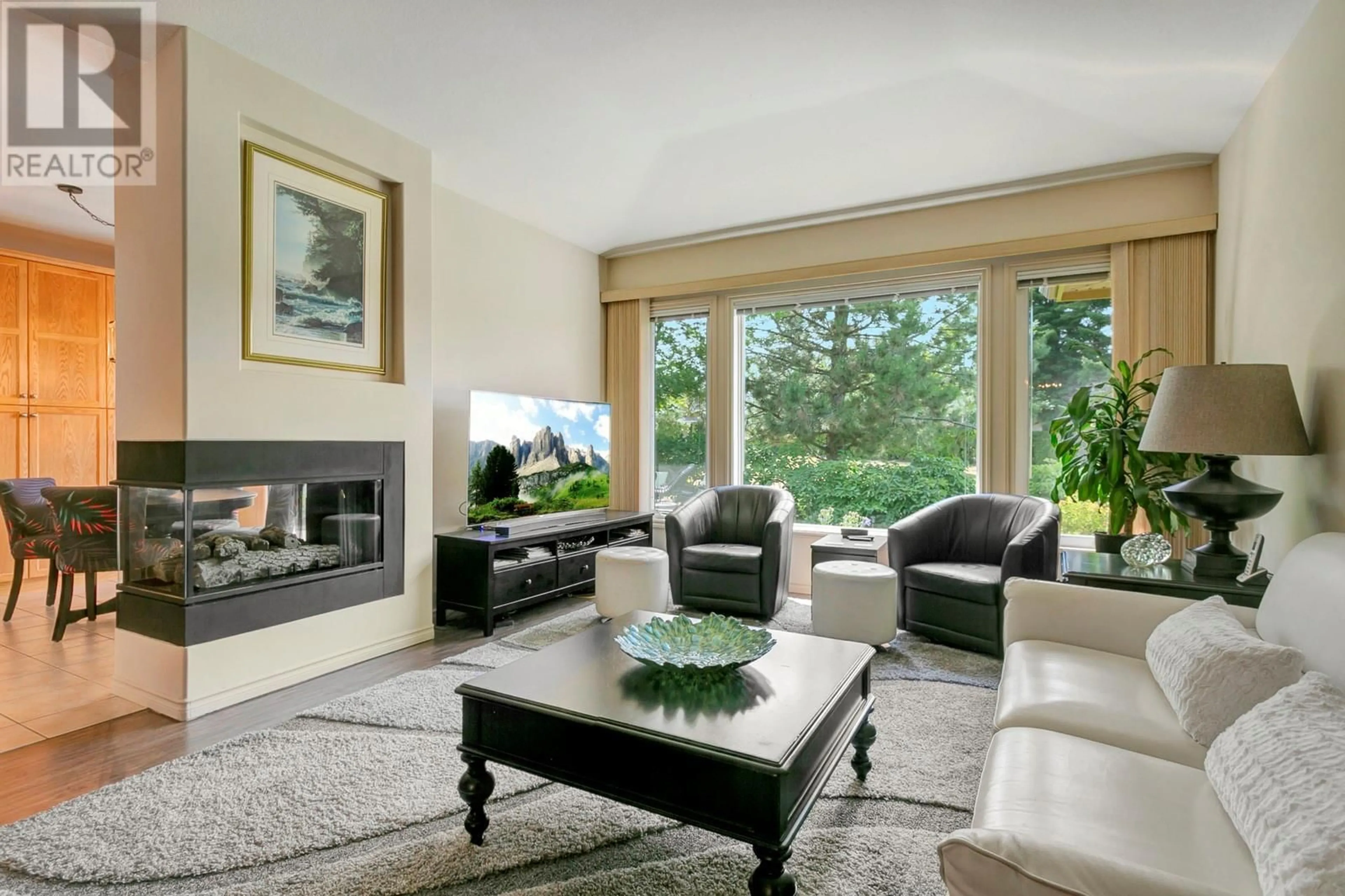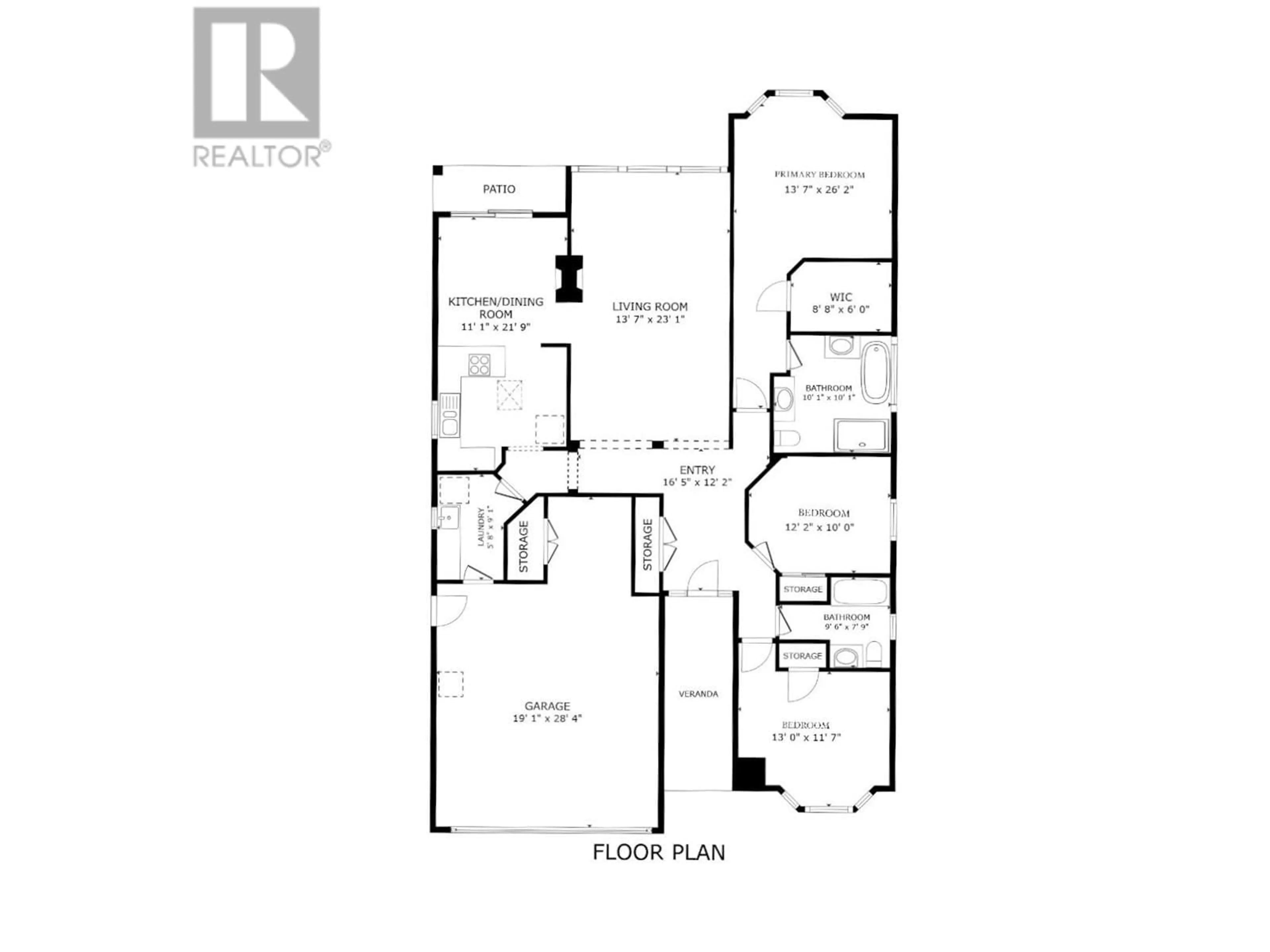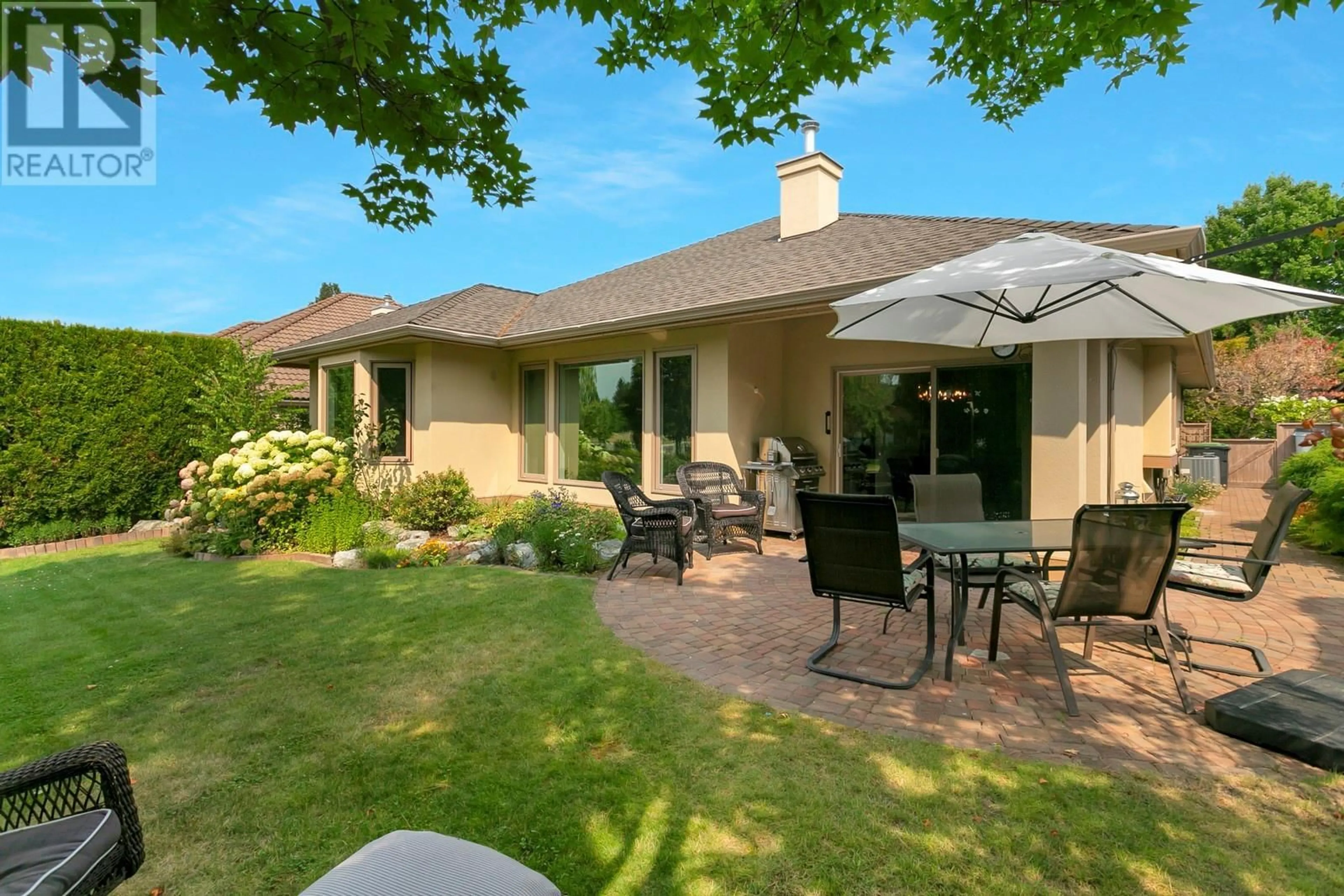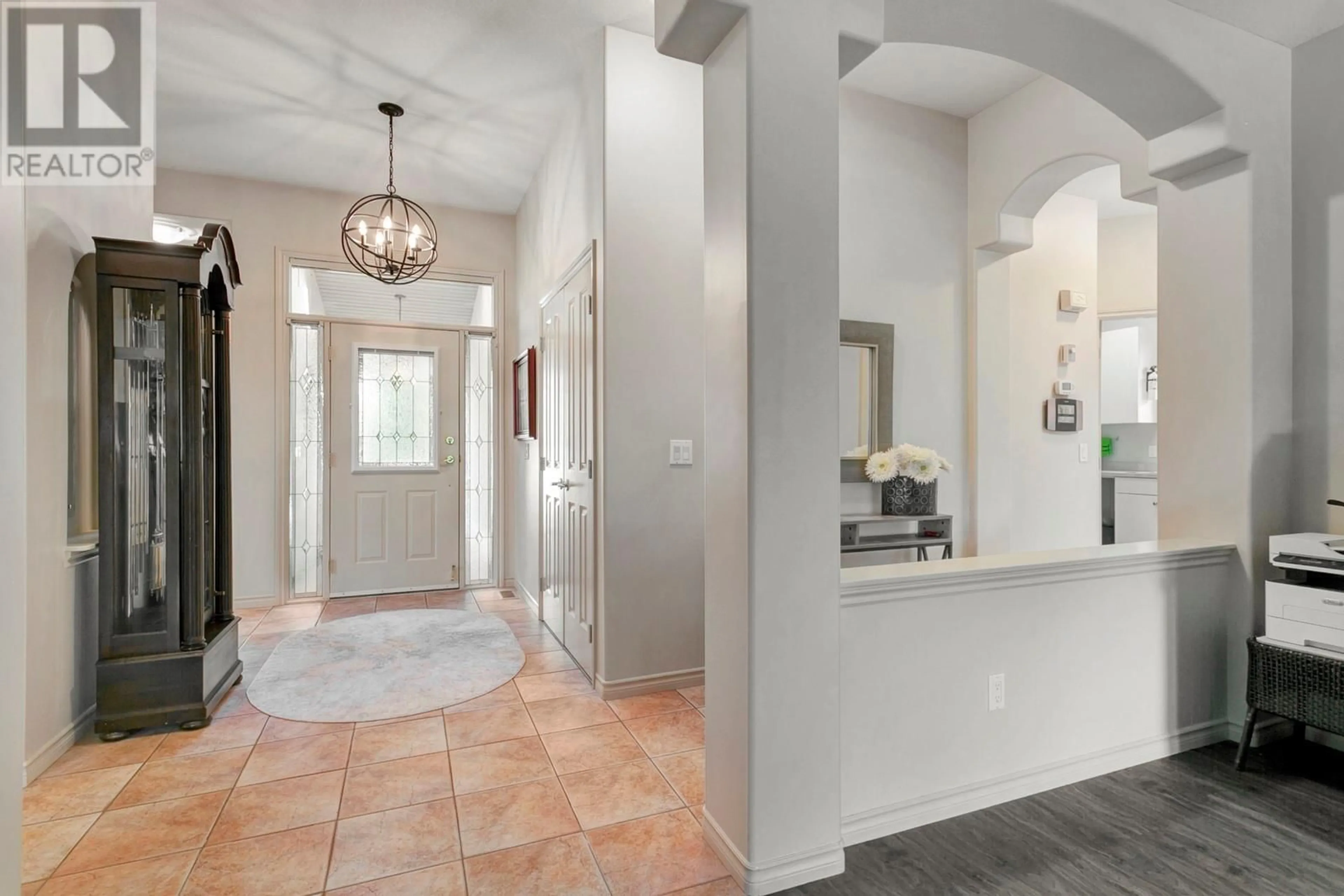3924 Gallaghers Parkway, Kelowna, British Columbia V1W3Z8
Contact us about this property
Highlights
Estimated ValueThis is the price Wahi expects this property to sell for.
The calculation is powered by our Instant Home Value Estimate, which uses current market and property price trends to estimate your home’s value with a 90% accuracy rate.Not available
Price/Sqft$510/sqft
Est. Mortgage$3,650/mo
Maintenance fees$318/mo
Tax Amount ()-
Days On Market66 days
Description
Discover your dream home at 3924 Gallaghers Parkway, nestled in the heart of a premier golfing community. Perfect for empty nesters, snowbirds, and retirees, this 3-bed, 2-bath gem boasts a spacious layout on a large flat lot. Revel in the privacy of a beautifully landscaped backyard with no immediate neighbours, offering a serene park area behind. The large great room with 10' ceilings sets the stage for memorable gatherings, while the master suite pampers you with a 5-piece ensuite and walk-in closet. All new PEX plumbing throughout. Located near Gallaghers Golf Course, tennis courts, and Scenic Canyon Regional Park, this home invites you to enjoy top-notch amenities like two golf courses, a full fitness centre, pool, clubhouse, woodworking and pottery studios, art studio, and tennis courts. Embrace the vibrant community life with endless activities, making new friends, and soaking in the stunning Okanagan lifestyle. Don't miss this unique opportunity to live where nature and luxury meet. Call today to learn more! (id:39198)
Property Details
Interior
Features
Main level Floor
Other
19'1'' x 28'4''Other
16'5'' x 12'2''Laundry room
5'8'' x 9'1''Kitchen
11'1'' x 21'9''Exterior
Features
Parking
Garage spaces 4
Garage type Attached Garage
Other parking spaces 0
Total parking spaces 4
Condo Details
Amenities
Clubhouse, Recreation Centre, Racquet Courts
Inclusions




