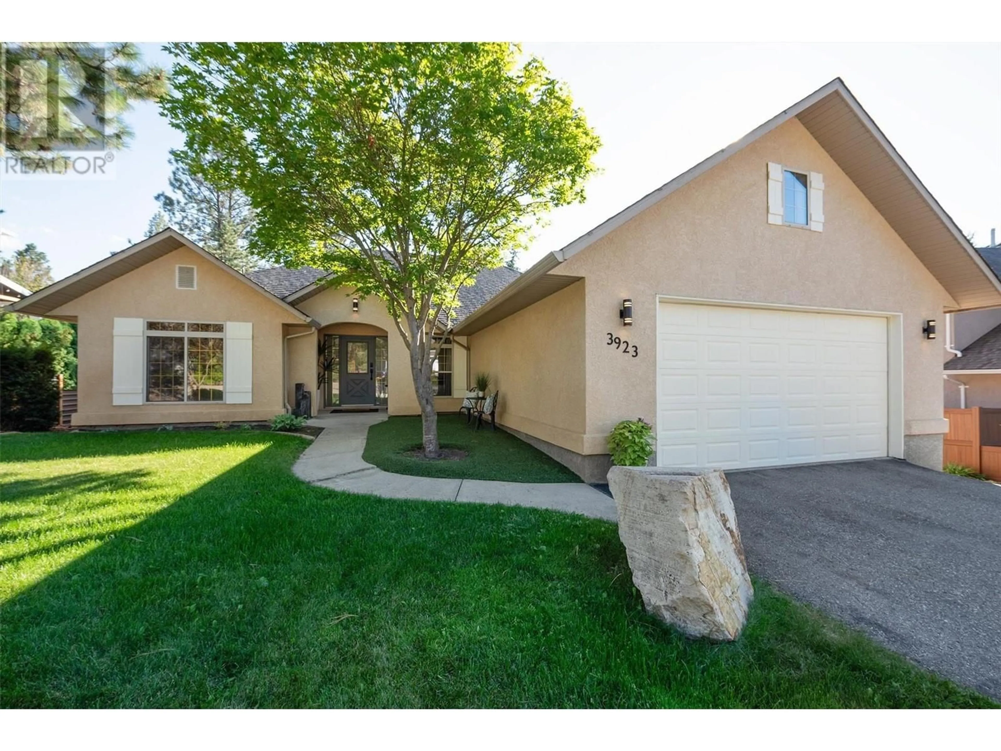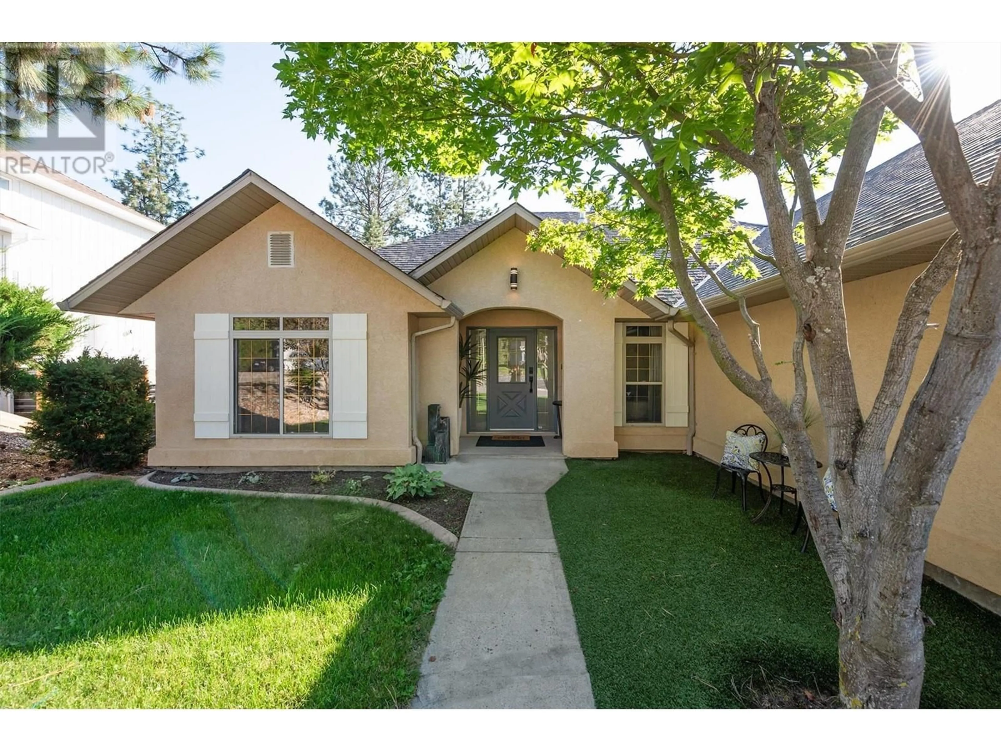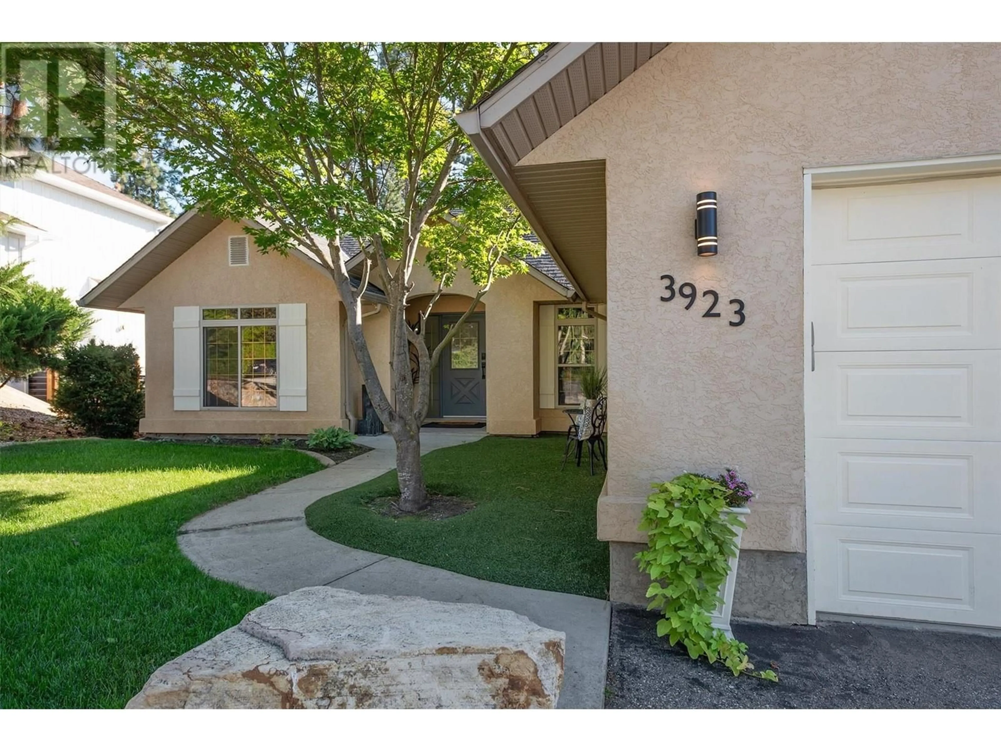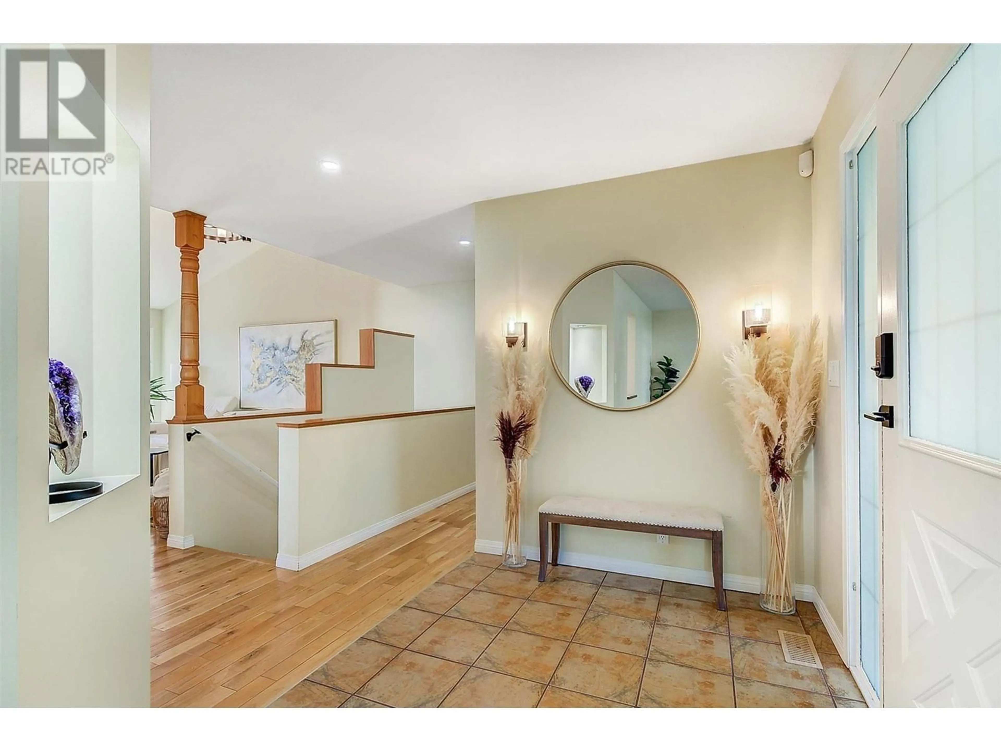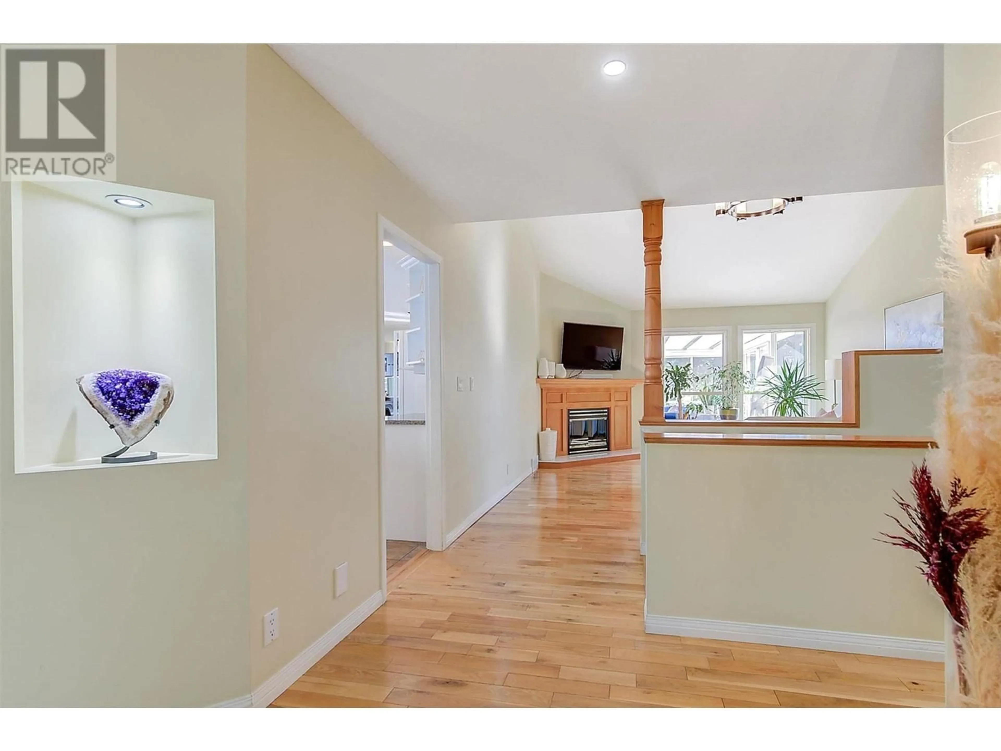3923 Lakevale Place, Kelowna, British Columbia V1W3Z5
Contact us about this property
Highlights
Estimated ValueThis is the price Wahi expects this property to sell for.
The calculation is powered by our Instant Home Value Estimate, which uses current market and property price trends to estimate your home’s value with a 90% accuracy rate.Not available
Price/Sqft$392/sqft
Est. Mortgage$5,583/mo
Tax Amount ()-
Days On Market3 days
Description
Welcome to 3923 Lakevale Place. This meticulously kept walkout rancher sits on a large .4 acre lot, with a huge back yard, and plenty of parking space for your trailer and a detached future shop and still have space left over for a pool! Featuring 5 bedrooms, 3 bathrooms this home is perfect for the family, with the option to take advantage of a brand new basement kitchen and earn some serious income from a large 2 bedroom suite. Upstairs you are sure to love the south facing sunroom and open deck, vaulted ceilings, spacious kitchen and sun filled office. South East Kelowna is a rural playground where you can bike to local wineries from your front door, enjoy a round of golf 2 blocks away at Gallaghers Canyon, or take advantage of endless hiking trails both up the mountain and down into the canyon along Mission Creek. Contact your agent or the listing agent for full details or to book your private showing today (id:39198)
Property Details
Interior
Features
Basement Floor
Kitchen
8'7'' x 12'Games room
25'1'' x 15'4''Living room
16'6'' x 16'0''3pc Bathroom
4'11'' x 11'1''Exterior
Features
Parking
Garage spaces 6
Garage type -
Other parking spaces 0
Total parking spaces 6
Property History
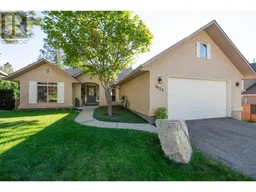 76
76
