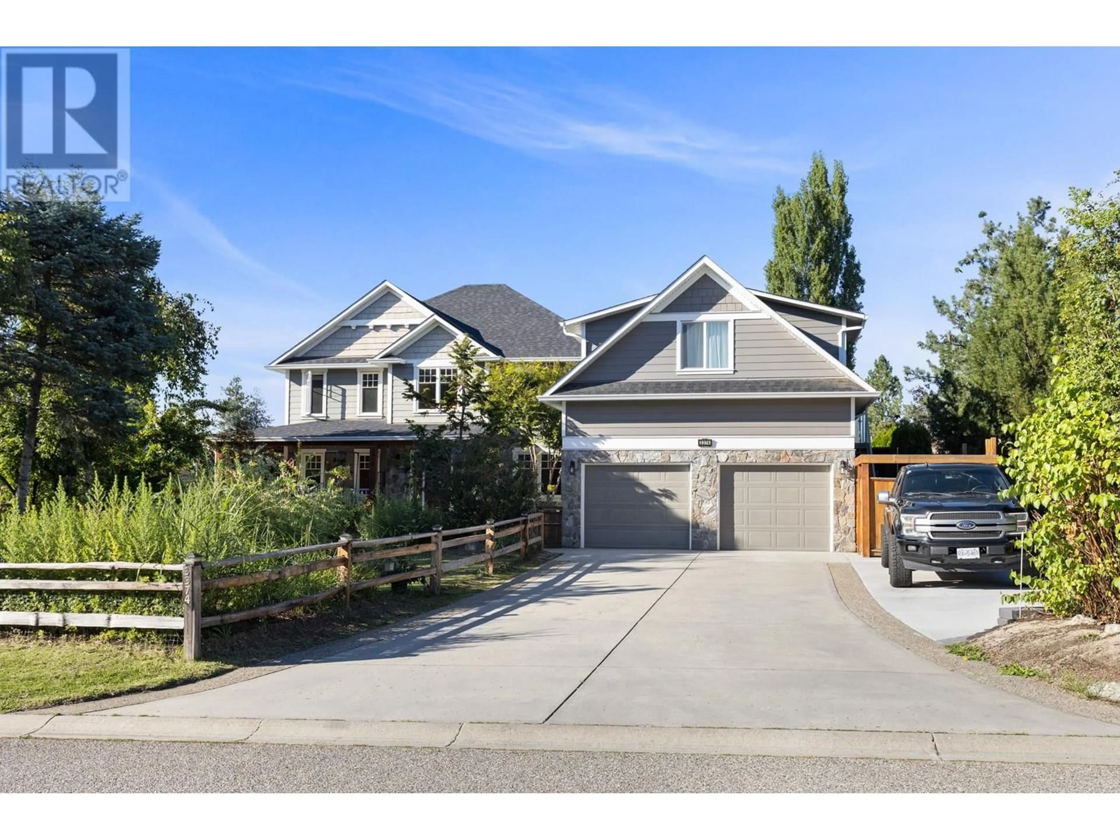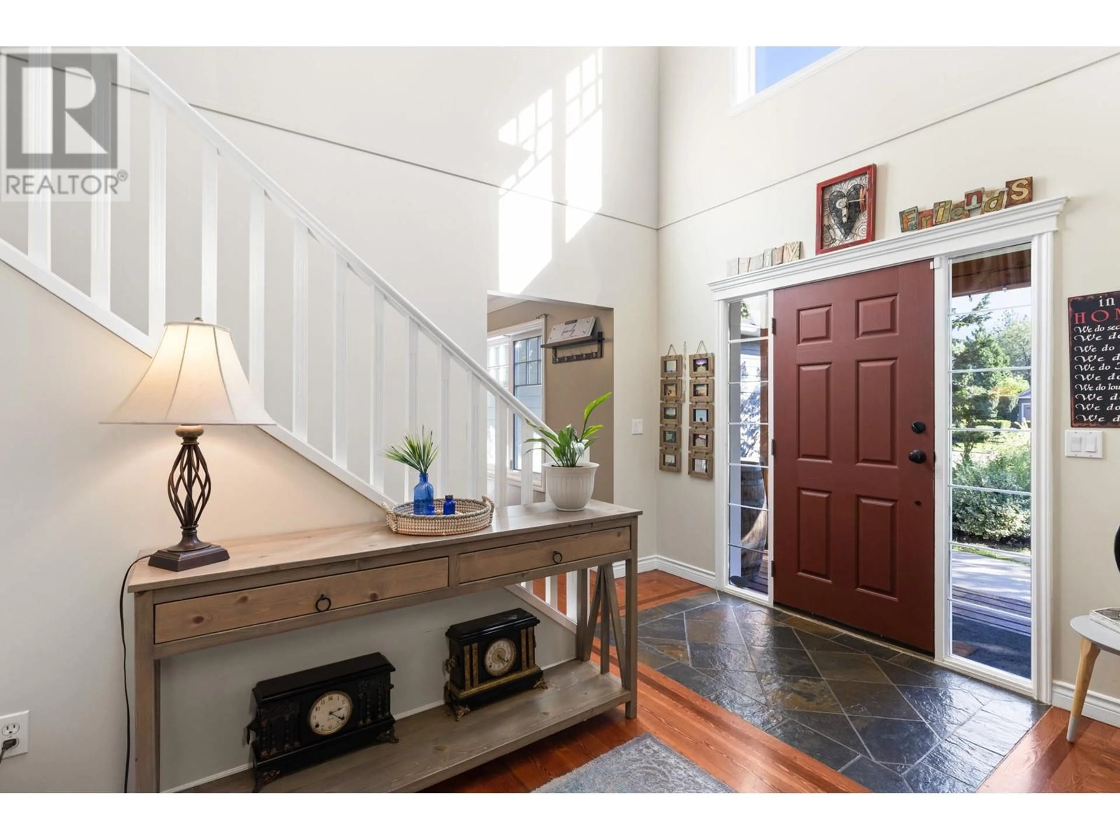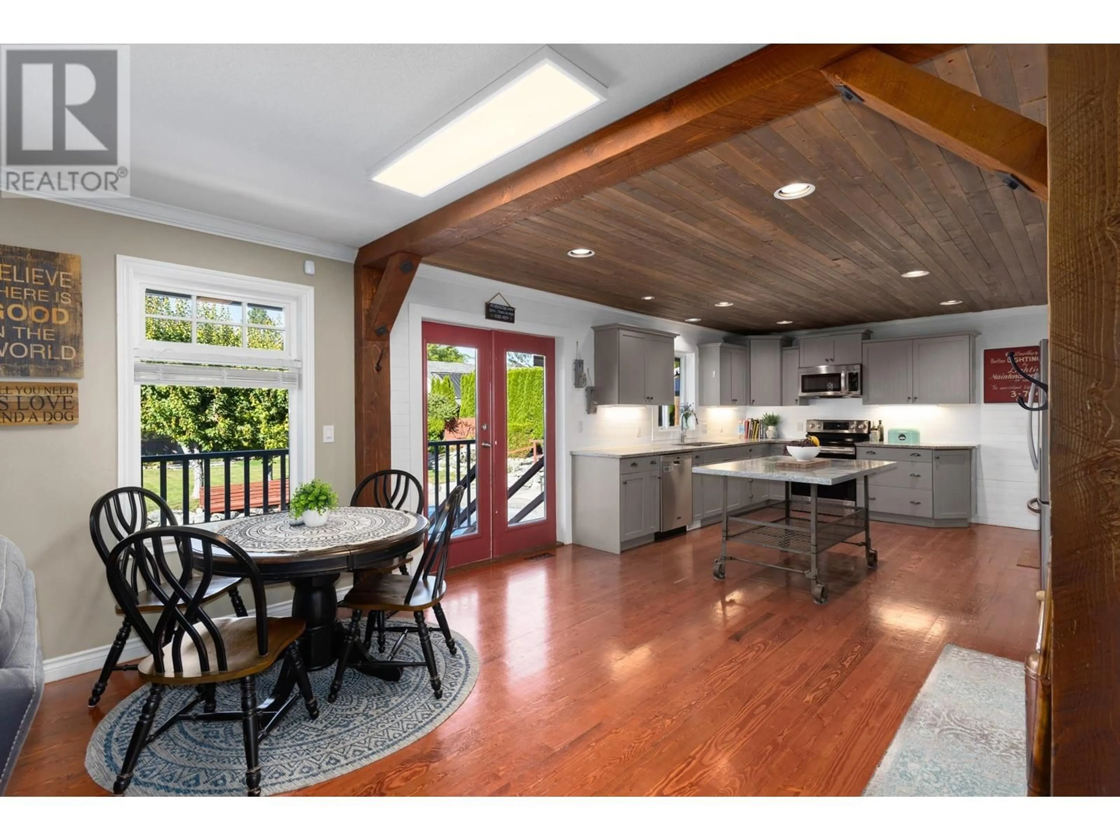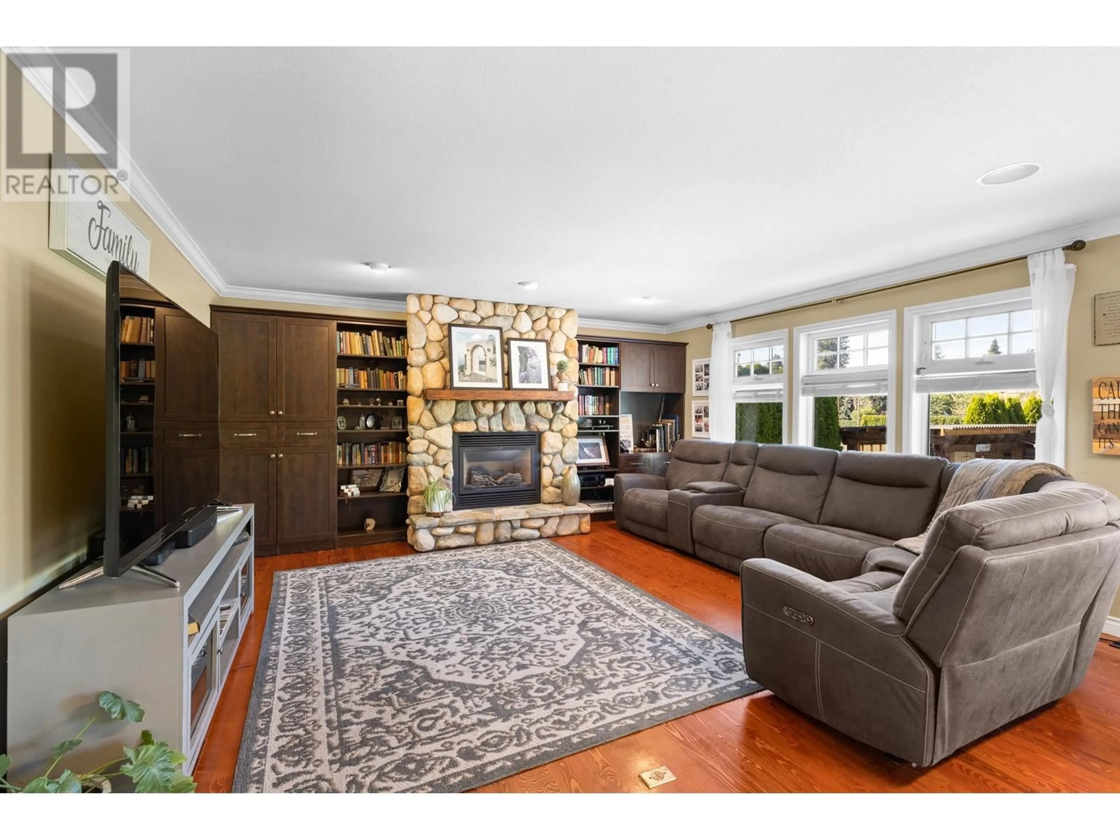3374 Larkspur Court, Kelowna, British Columbia V1W4S7
Contact us about this property
Highlights
Estimated ValueThis is the price Wahi expects this property to sell for.
The calculation is powered by our Instant Home Value Estimate, which uses current market and property price trends to estimate your home’s value with a 90% accuracy rate.Not available
Price/Sqft$281/sqft
Est. Mortgage$6,442/mo
Tax Amount ()-
Days On Market16 days
Description
Welcome to 3374 Larkspur Court. Situated on a 0.41-acre lot, this property offers over 5,600 sqft. of versatile living space, including three separate living areas, each with its own private entrance—ideal for family, guests, or rental income opportunities. Step into the main floor, where a warm and inviting atmosphere greets you. The entry opens into a cozy den, perfect for a home office, and a formal dining room with direct access to the kitchen. The kitchen flows seamlessly into the living room, where a gas fireplace invites you to relax and unwind. The main floor also features a spacious games room, a wet bar, and a folding nano window opening to the pool deck, Perfect for entertaining. Upstairs, you’ll find four comfortable bedrooms and two bathrooms, including a luxurious primary suite with a walk-in closet and ensuite bathroom. The upper level also features a versatile great room with an additional bathroom and two more bedrooms. This space can serve as extra living quarters for the family or be easily closed off for long-term rentals. The lower level has been thoughtfully converted into a full suite, providing an ideal setup for multi-generational living or rental income. It includes two large bedrooms, a full bathroom, laundry facilities, and a spacious kitchen and living room area. The outdoor space is truly a private oasis. The expansive pool deck, offers multiple seating areas, a sunken hot tub, and a bar, all surrounding a sparkling 40x20 saltwater pool. (id:39198)
Property Details
Interior
Features
Second level Floor
Bedroom
13'1'' x 13'4''Bedroom
13'1'' x 12'6''Bedroom
14'0'' x 27'6''Bedroom
11'2'' x 18'5''Exterior
Features
Parking
Garage spaces 8
Garage type Attached Garage
Other parking spaces 0
Total parking spaces 8
Property History
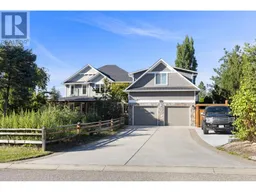 54
54
