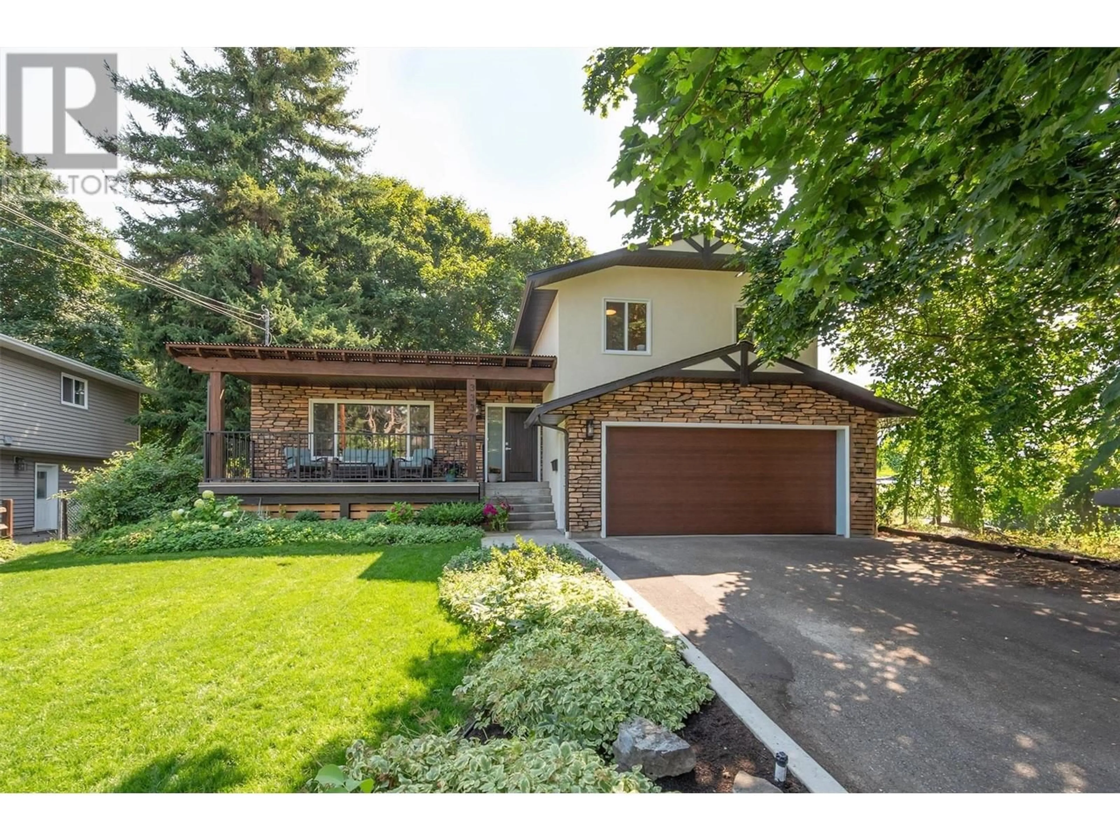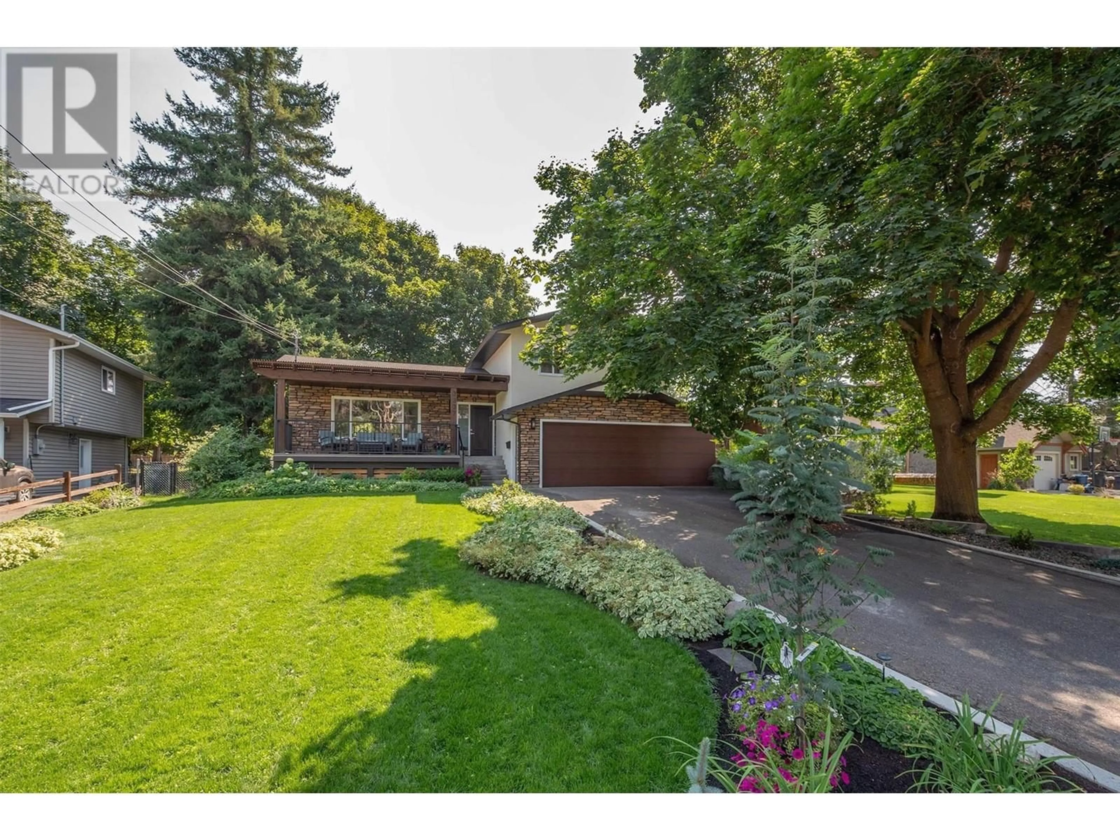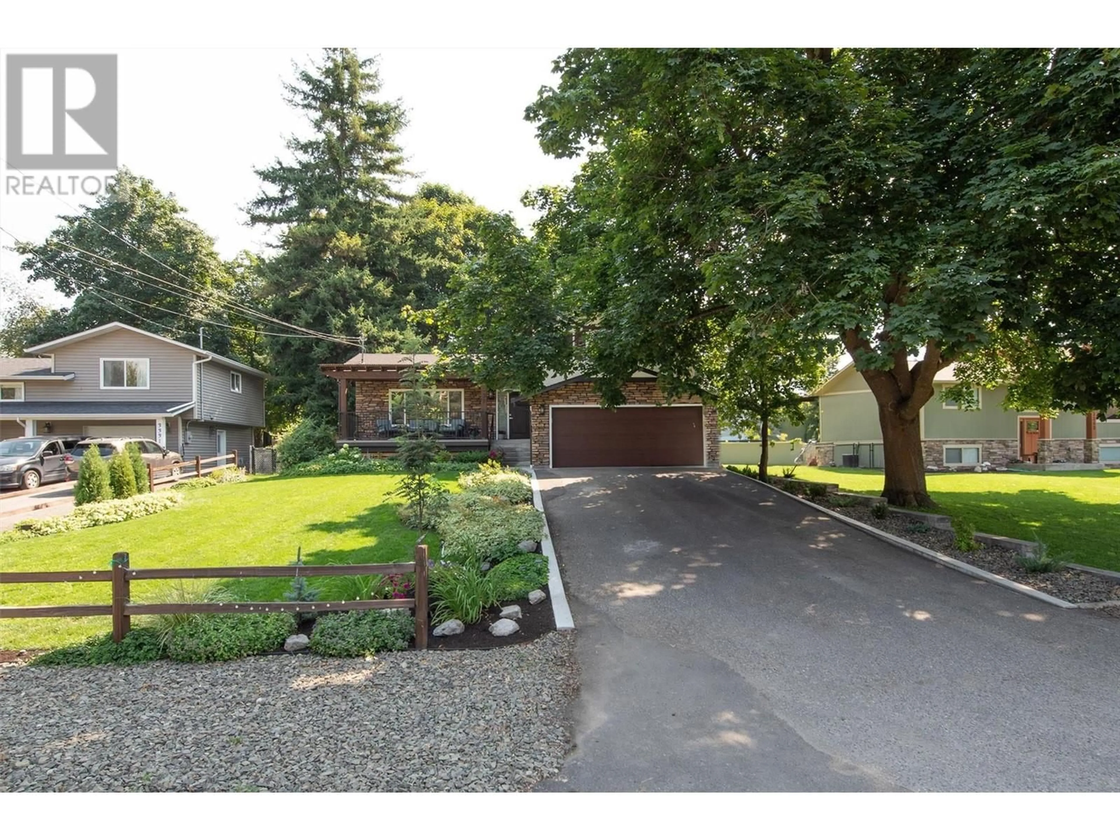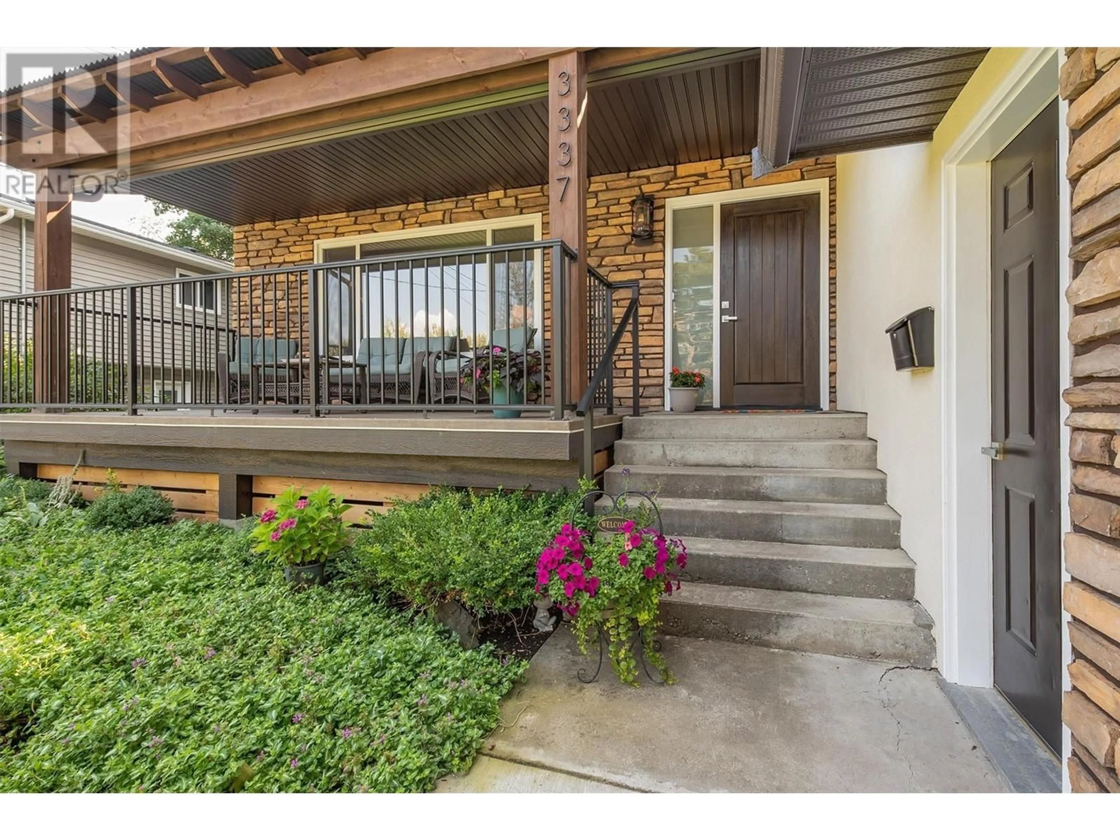3337 Wildwood Road, Kelowna, British Columbia V1W2S3
Contact us about this property
Highlights
Estimated ValueThis is the price Wahi expects this property to sell for.
The calculation is powered by our Instant Home Value Estimate, which uses current market and property price trends to estimate your home’s value with a 90% accuracy rate.Not available
Price/Sqft$550/sqft
Est. Mortgage$5,574/mo
Tax Amount ()-
Days On Market167 days
Description
This split level 4 bedroom and 3.5 bathroom home is nestled in South-East Kelowna’s desirable rural community of Hall Road and just minutes to all of Kelowna’s amenities. Extensive renovations and well designed updates are found throughout the 2,357 sqft floor plan. The massive 0.424 acre property features a quiet and private well, manicured lawn and gardens, mature trees, fully fenced backyard, full in-ground irrigation and potential for a carriage house or large shop. The finished basement is currently setup as a large recreation room, bedroom, full 3piece bathroom and separate entrance. Two-Car Garage and plenty of driveway parking perfect for a boat or an RV. Extensive Upgrades include a new roof, heating and A/C, vinyl flooring throughout, led lighting, marble countertops, 2 car garage door, rough-in for a basement kitchen, brick patio, interior & exterior doors, baseboards and trim, front covered porch, bathrooms, insulated outdoor shed, water lines, landscaping, washer & dryer, acrylic stucco and eldorado rock siding, retaining wall. (id:39198)
Property Details
Interior
Features
Main level Floor
Kitchen
11'9'' x 16'9''2pc Bathroom
5'3'' x 6'5''Family room
11'5'' x 16'8''Dining room
11'10'' x 10'0''Exterior
Features
Parking
Garage spaces 6
Garage type Attached Garage
Other parking spaces 0
Total parking spaces 6
Property History
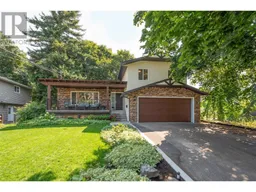 63
63
