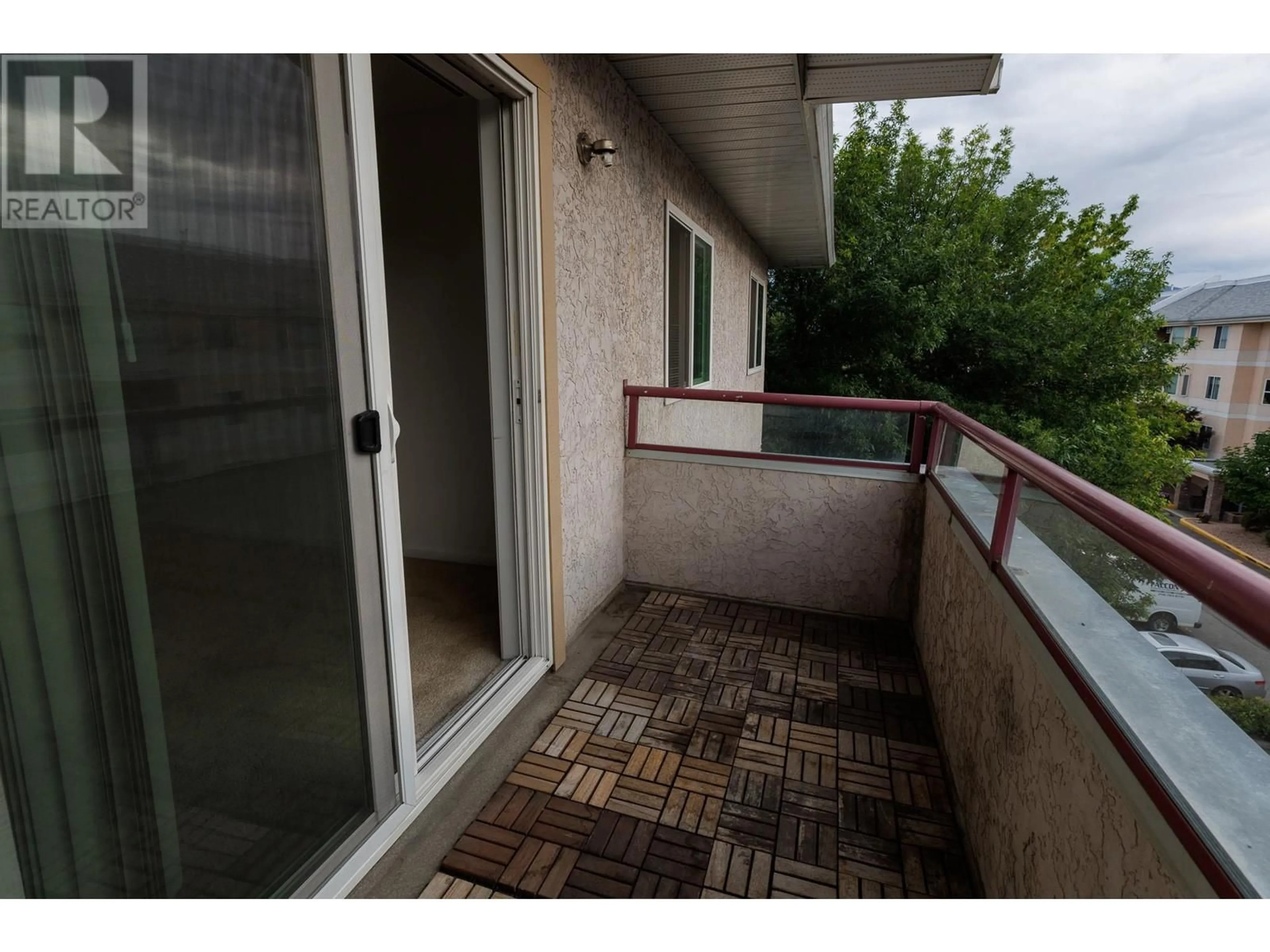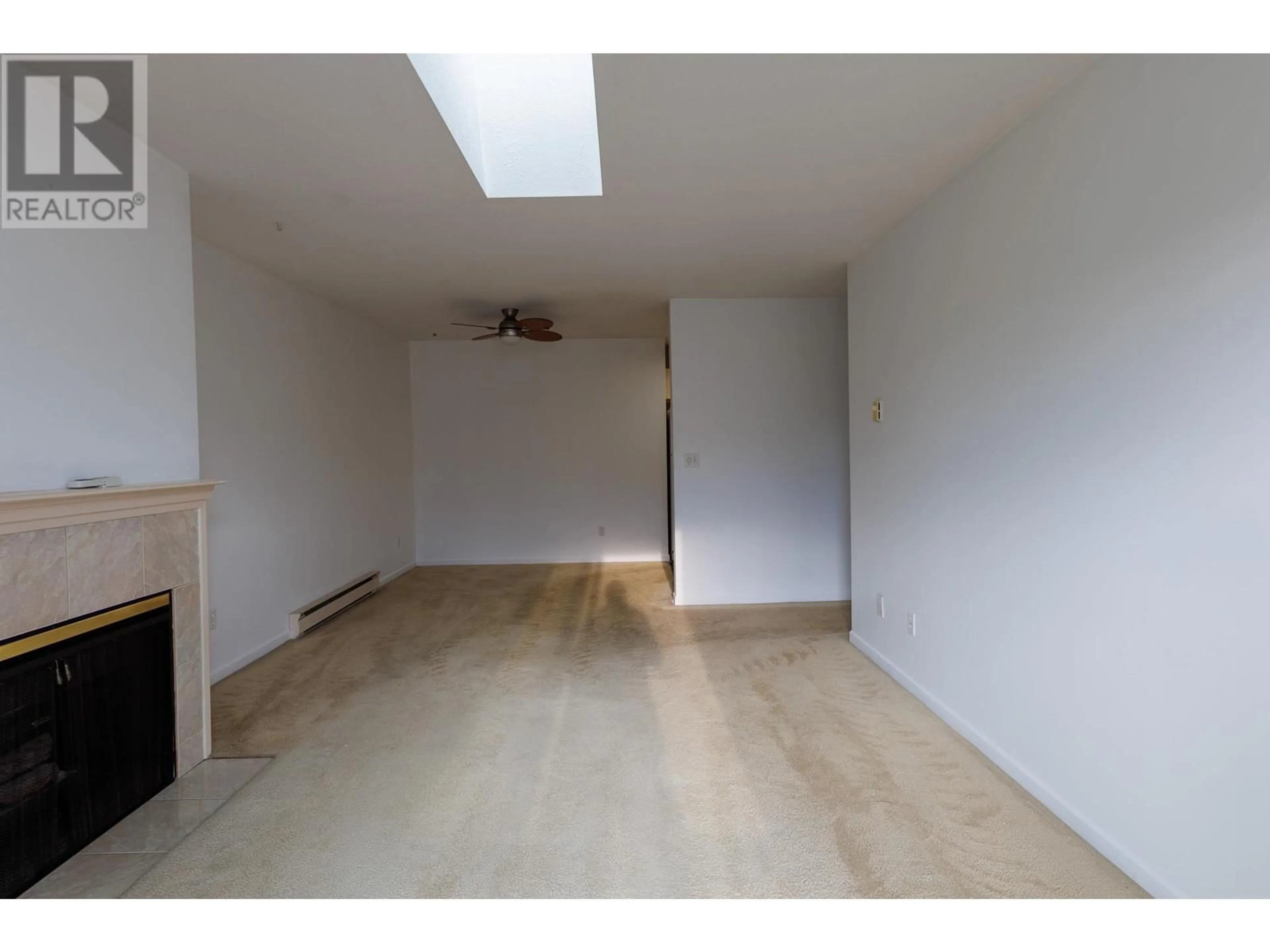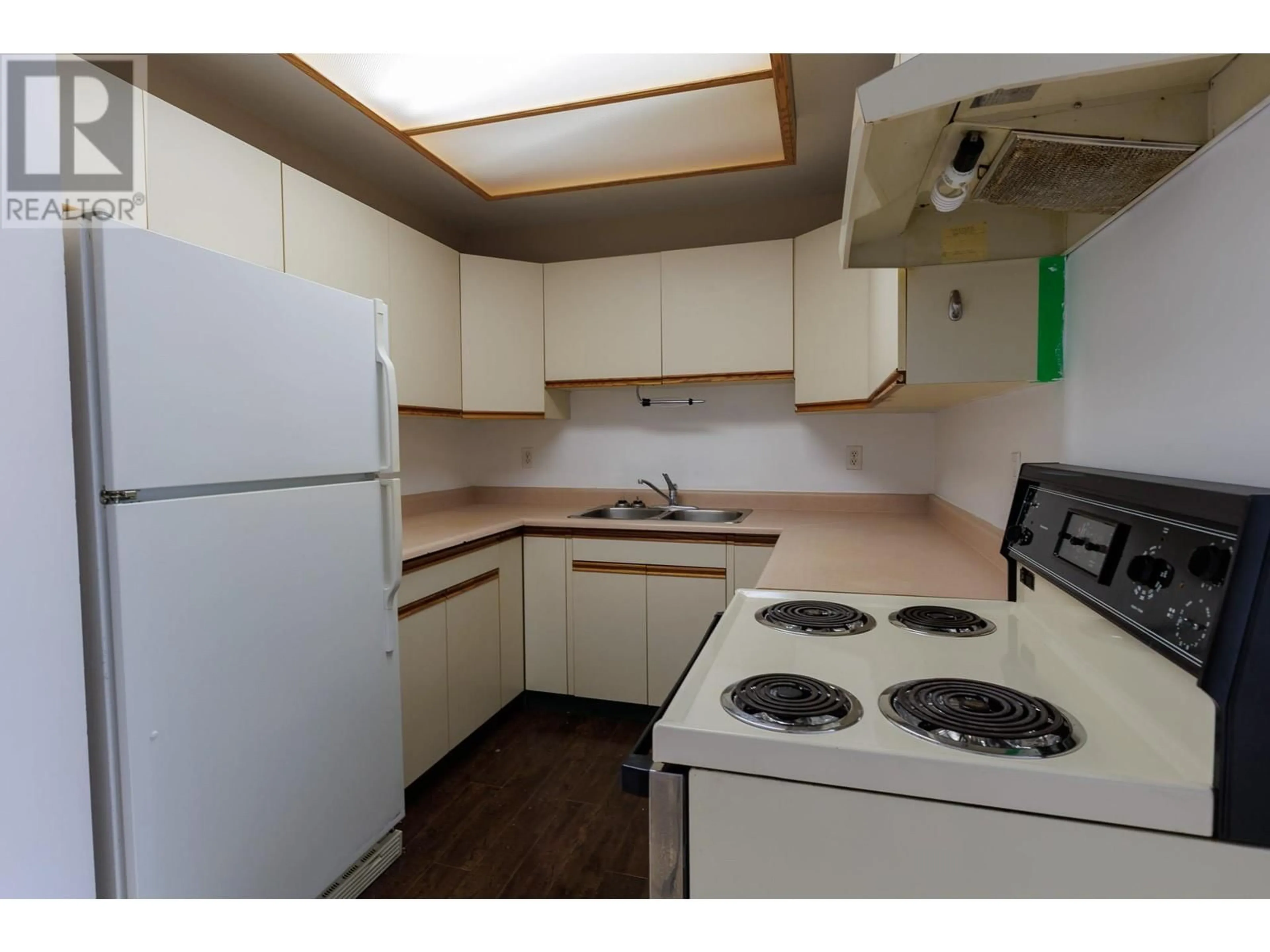993 KLO Road Unit# 309, Kelowna, British Columbia V1Y9L2
Contact us about this property
Highlights
Estimated ValueThis is the price Wahi expects this property to sell for.
The calculation is powered by our Instant Home Value Estimate, which uses current market and property price trends to estimate your home’s value with a 90% accuracy rate.Not available
Price/Sqft$401/sqft
Est. Mortgage$1,438/mo
Maintenance fees$416/mo
Tax Amount ()-
Days On Market80 days
Description
Discover this top-floor, 2-bedroom corner condominium featuring a skylight, located just across the street from Okanagan College. Enjoy the convenience of nearby shopping centers, Pandosy Village with its diverse dining options, and the beautiful lake, all within a short walk. The unit includes a secure underground parking stall, with additional guest and street parking available. Priced attractively to allow for personal updates and customization. This home offers recent upgrades including a new elevator in the building, as well as new windows and patio doors. Additional amenities include in-suite storage, laundry, fireplace, and fresh paint throughout. (id:39198)
Property Details
Interior
Features
Main level Floor
Bedroom
11' x 9'4pc Bathroom
9'6'' x 5'Primary Bedroom
13' x 11'Kitchen
8' x 8'Exterior
Features
Parking
Garage spaces 1
Garage type Underground
Other parking spaces 0
Total parking spaces 1
Condo Details
Inclusions
Property History
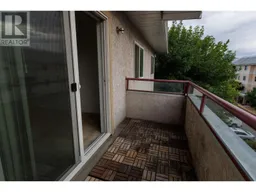 15
15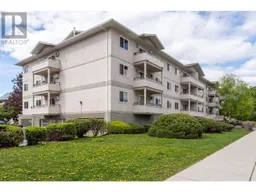 20
20
