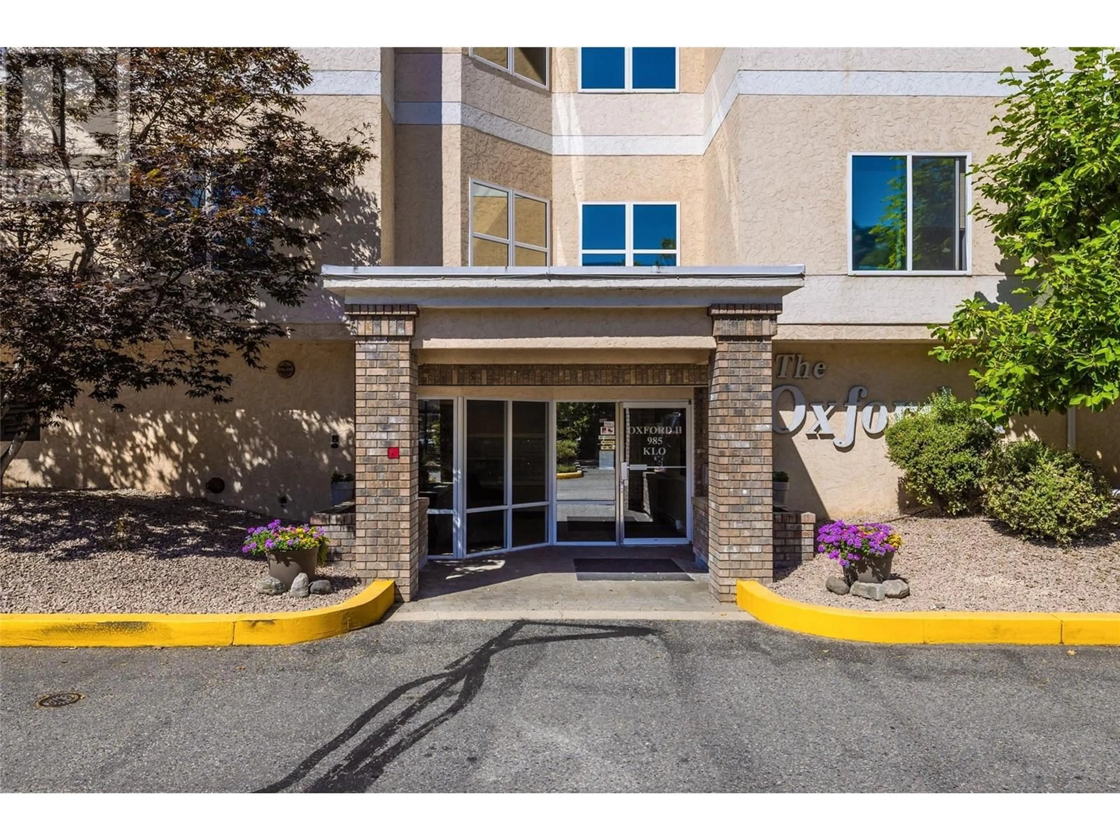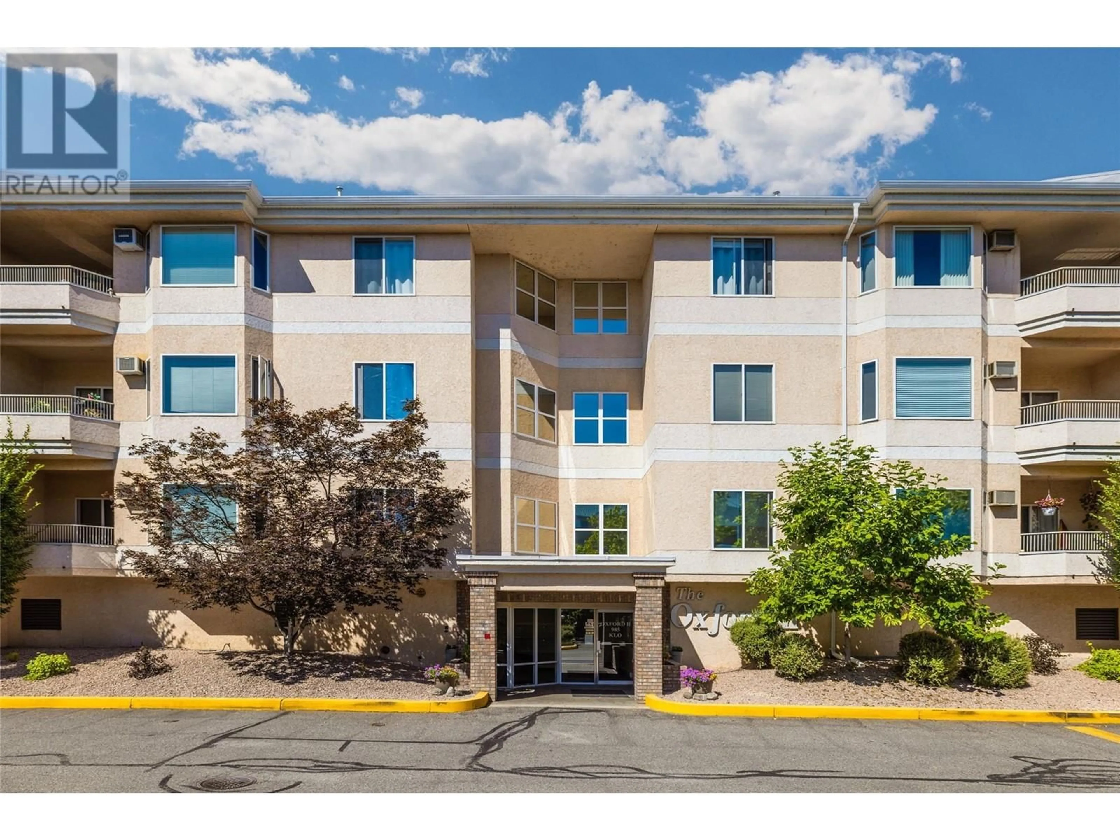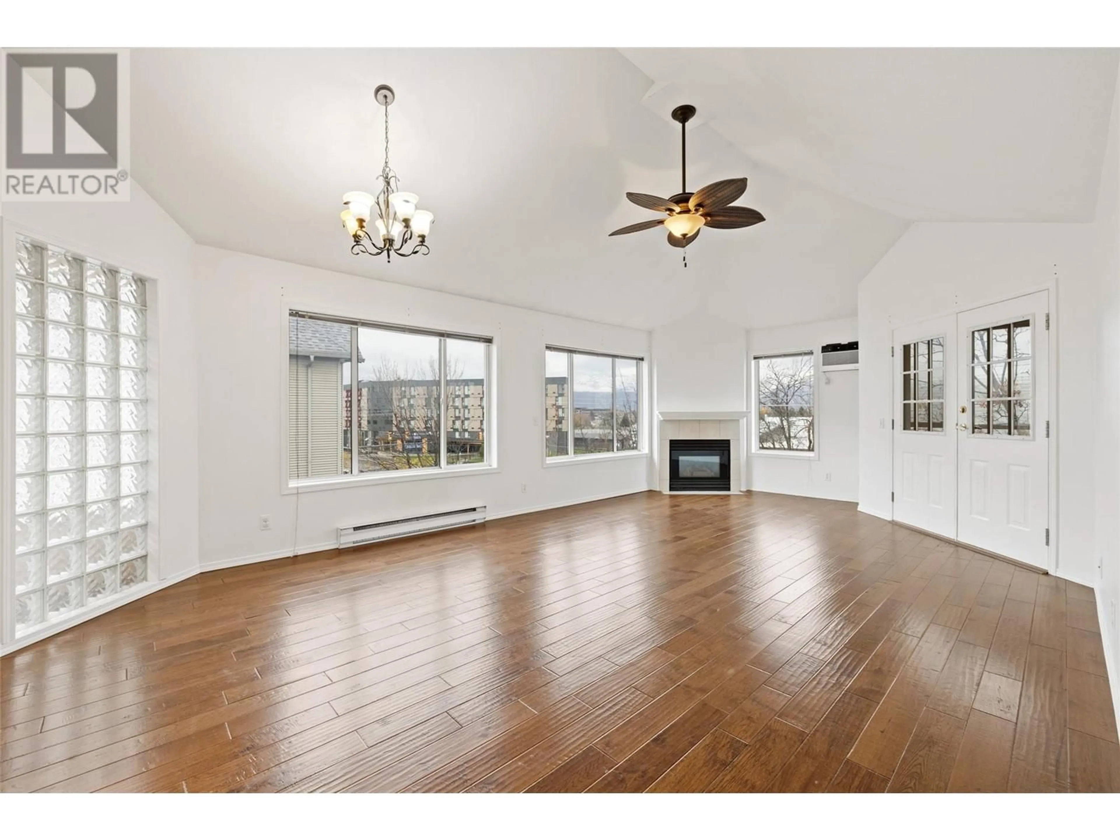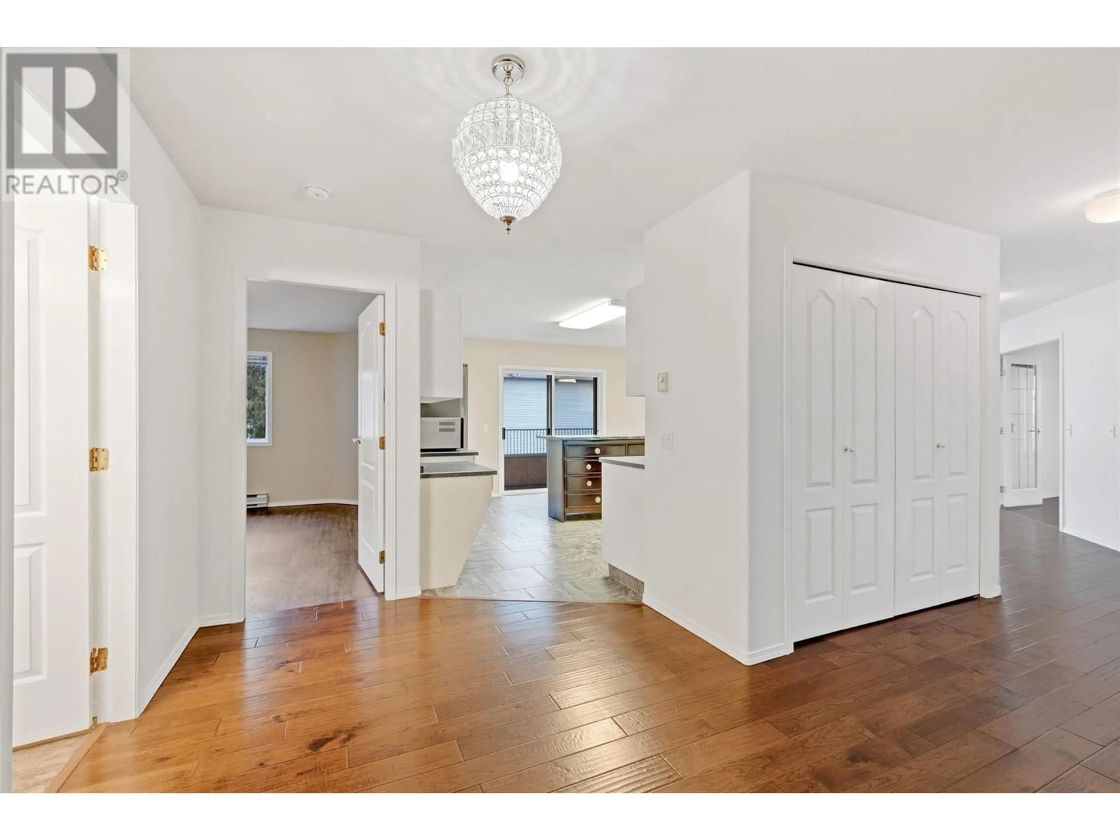985 KLO Road Unit# 319, Kelowna, British Columbia V1Y9L2
Contact us about this property
Highlights
Estimated ValueThis is the price Wahi expects this property to sell for.
The calculation is powered by our Instant Home Value Estimate, which uses current market and property price trends to estimate your home’s value with a 90% accuracy rate.Not available
Price/Sqft$333/sqft
Est. Mortgage$2,444/mo
Maintenance fees$603/mo
Tax Amount ()-
Days On Market27 days
Description
TOP FLOOR CORNER UNIT over 1700 sq ft executive suite with vaulted ceiling! Welcome to The Oxford II, located in the vibrant Lower Mission area, fantastic location walk to Pandosy Village, the Lake, and more! This condo offers a open floor plan is designed for comfort, great for families, entertaining & working from home! 3 bedrooms (or 2 bedroom plus den/office) 2 full bathrooms. Large laundry room enhances functionality & great for storage. New stainless steel appliances, 2 new in wall A/Cs, all new front face cabinet doors & hardware. Beautiful hardwood flooring, large kitchen with nook, expansive counter space, custom island with access to covered balcony great for barbecuing. The second balcony is fully enclosed with bright patio double doors from the Living Room. This space is perfect for outdoor entertaining. Directly across from Okanagan College, picturesque bike paths, convenient bus routes, and much more. (id:39198)
Property Details
Interior
Features
Main level Floor
Bedroom
14'4'' x 9'1''4pc Bathroom
7'9'' x 4'11''Bedroom
12'0'' x 13'10''3pc Ensuite bath
5'11'' x 8'0''Exterior
Features
Parking
Garage spaces 1
Garage type Underground
Other parking spaces 0
Total parking spaces 1
Condo Details
Inclusions




