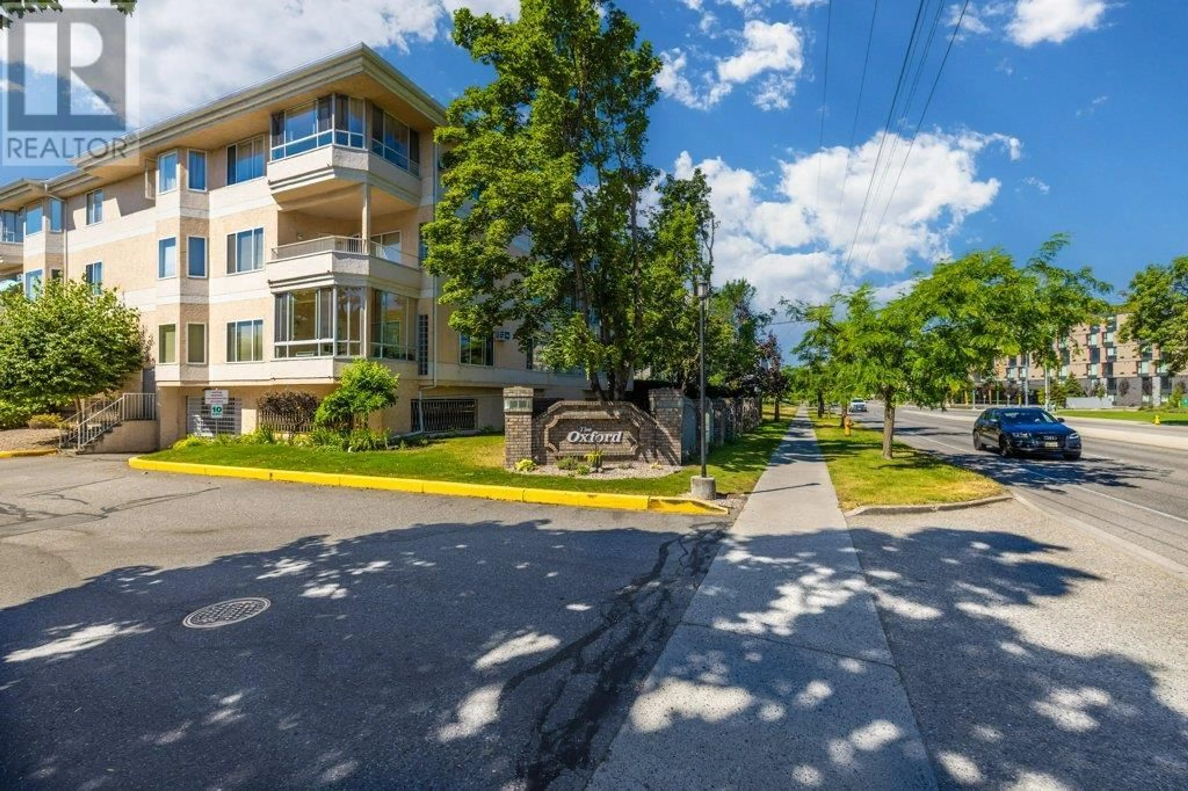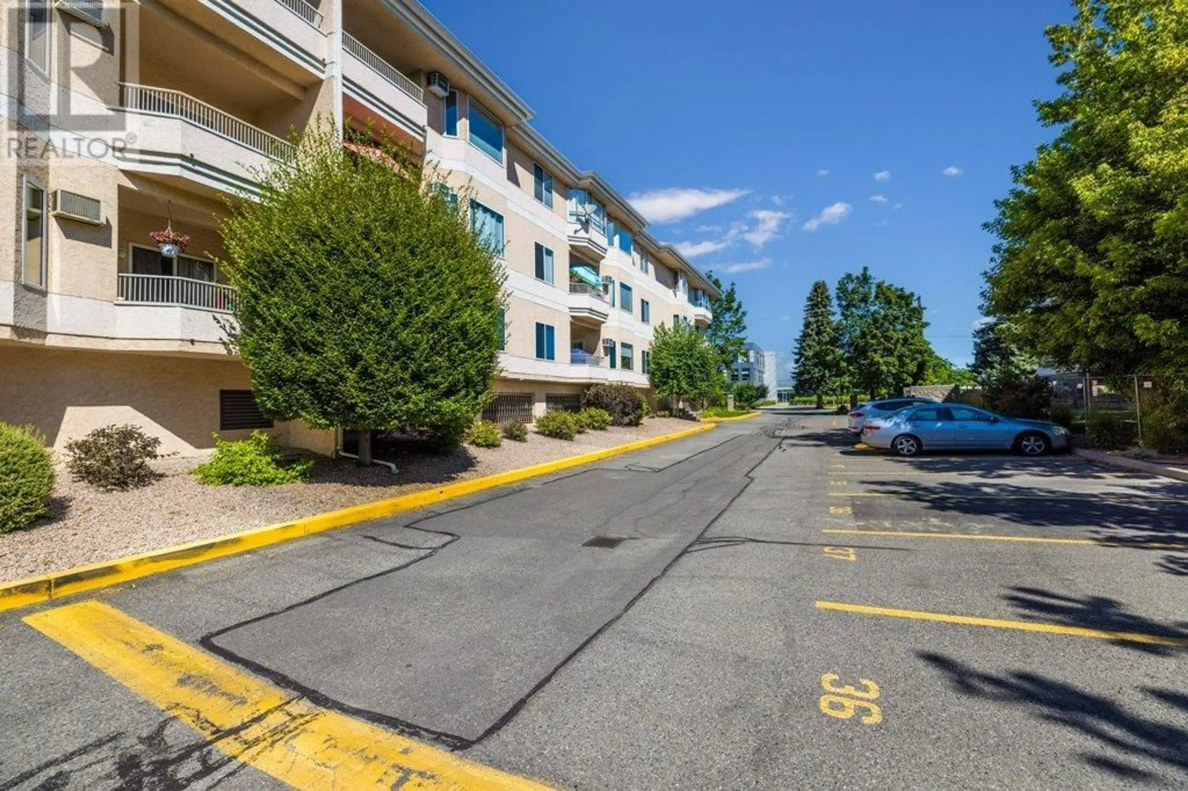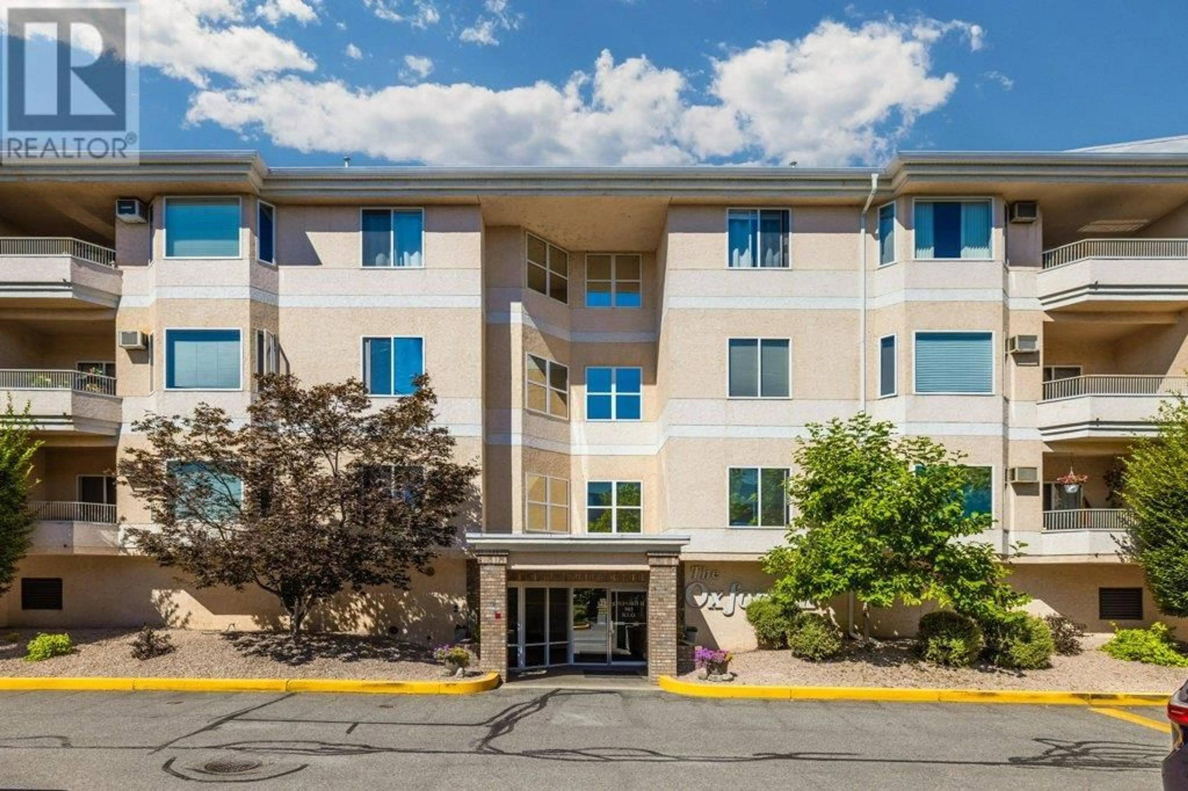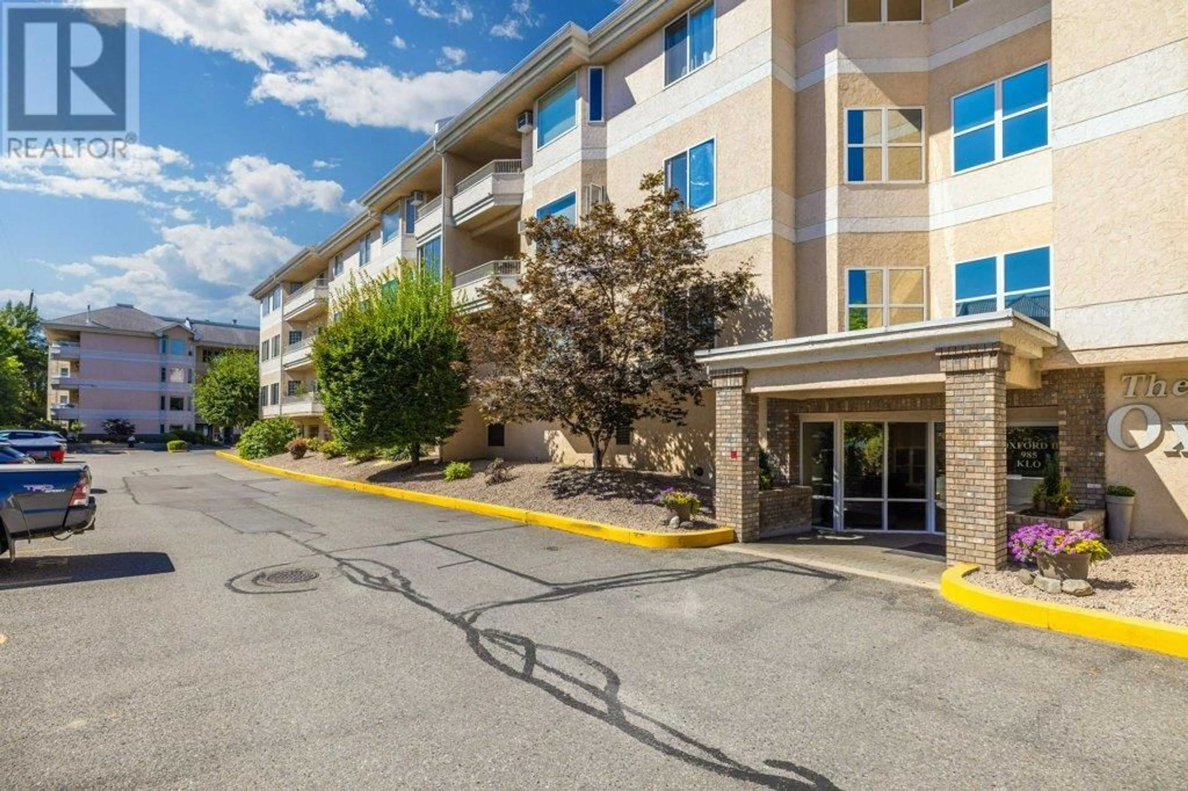985 KLO Road Unit# 110 Lot# Lot 24, Kelowna, British Columbia V1Y9L2
Contact us about this property
Highlights
Estimated ValueThis is the price Wahi expects this property to sell for.
The calculation is powered by our Instant Home Value Estimate, which uses current market and property price trends to estimate your home’s value with a 90% accuracy rate.Not available
Price/Sqft$444/sqft
Est. Mortgage$2,099/mo
Maintenance fees$389/mo
Tax Amount ()-
Days On Market58 days
Description
Discover The Oxford II, a hidden gem nestled in the vibrant Lower Mission area, where modern living meets convenience. This spacious open floor plan is designed for comfort, featuring two generous split bedrooms that provide privacy, alongside two full bathrooms for added convenience. A sizable laundry room enhances functionality, making daily chores a breeze. The southeast orientation of this residence ensures that natural light floods the space, creating a warm and inviting atmosphere throughout the day. Recently refreshed, this home shines with new flooring that perfectly complements its overall aesthetic, a contemporary kitchen with ample counter space for all your culinary adventures, updated baseboards that add a touch of elegance, and fresh paint that brings a sense of renewal. Step outside through the living room to unwind on your private covered deck, a perfect spot for morning coffee or evening relaxation. The location is exceptional, offering unparalleled access to a vibrant lifestyle. Directly across from Okanagan College, it’s an ideal spot for students and faculty alike. Just a short walk away, you’ll find the stunning lake, a variety of shopping options, delightful dining experiences, the charming Pandosy Village, picturesque bike paths, convenient bus routes, and much more. Unique to this Oxford building is the secure covered underground parking available for residents, ensuring peace of mind and easy access to your vehicle. (id:39198)
Property Details
Interior
Features
Main level Floor
4pc Bathroom
5' x 8'Bedroom
13' x 16'3pc Bathroom
8' x 5'Primary Bedroom
10' x 14'Exterior
Features
Parking
Garage spaces 1
Garage type -
Other parking spaces 0
Total parking spaces 1
Condo Details
Inclusions




