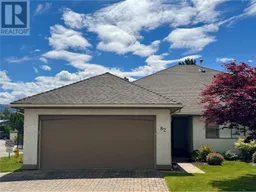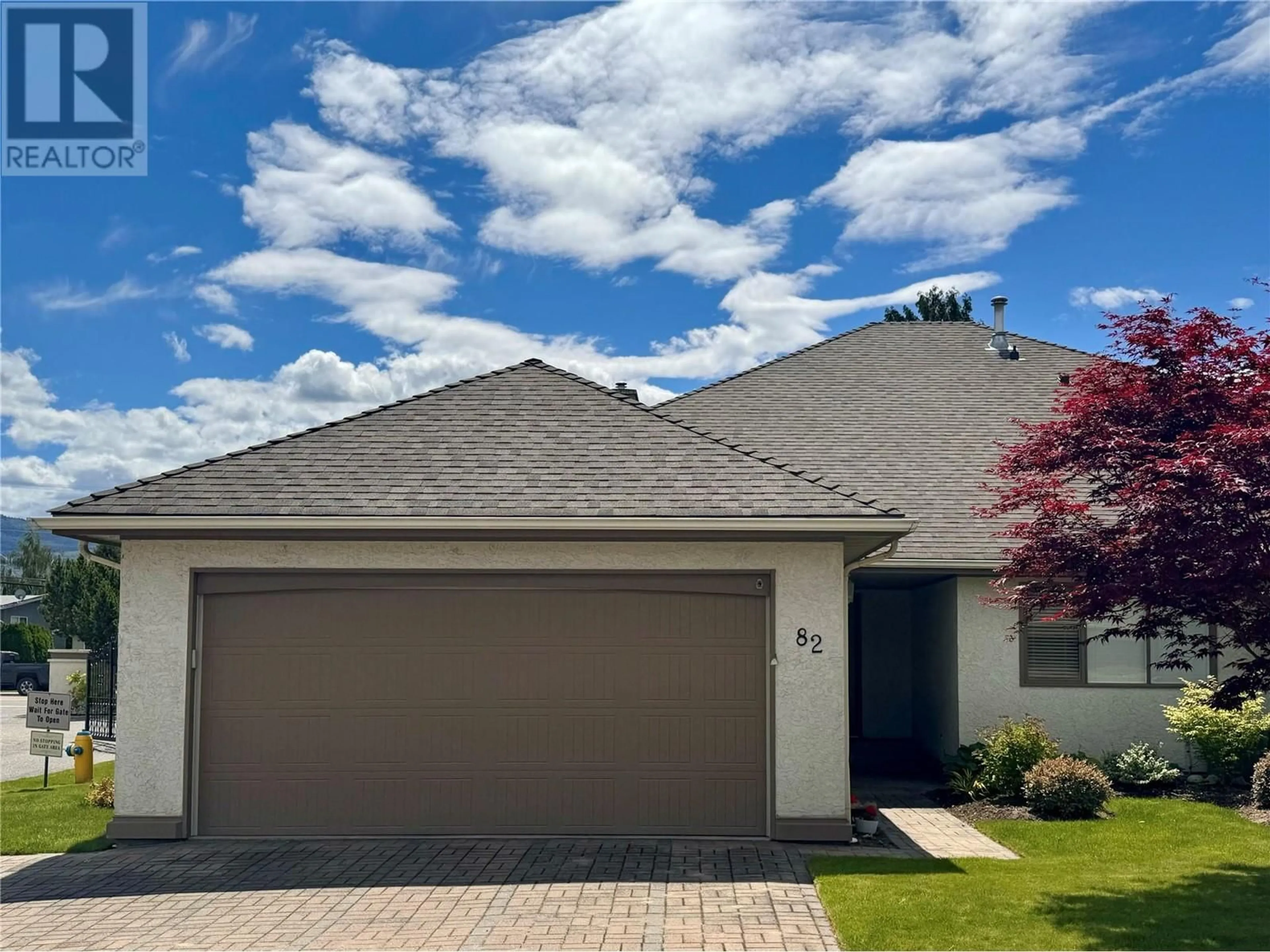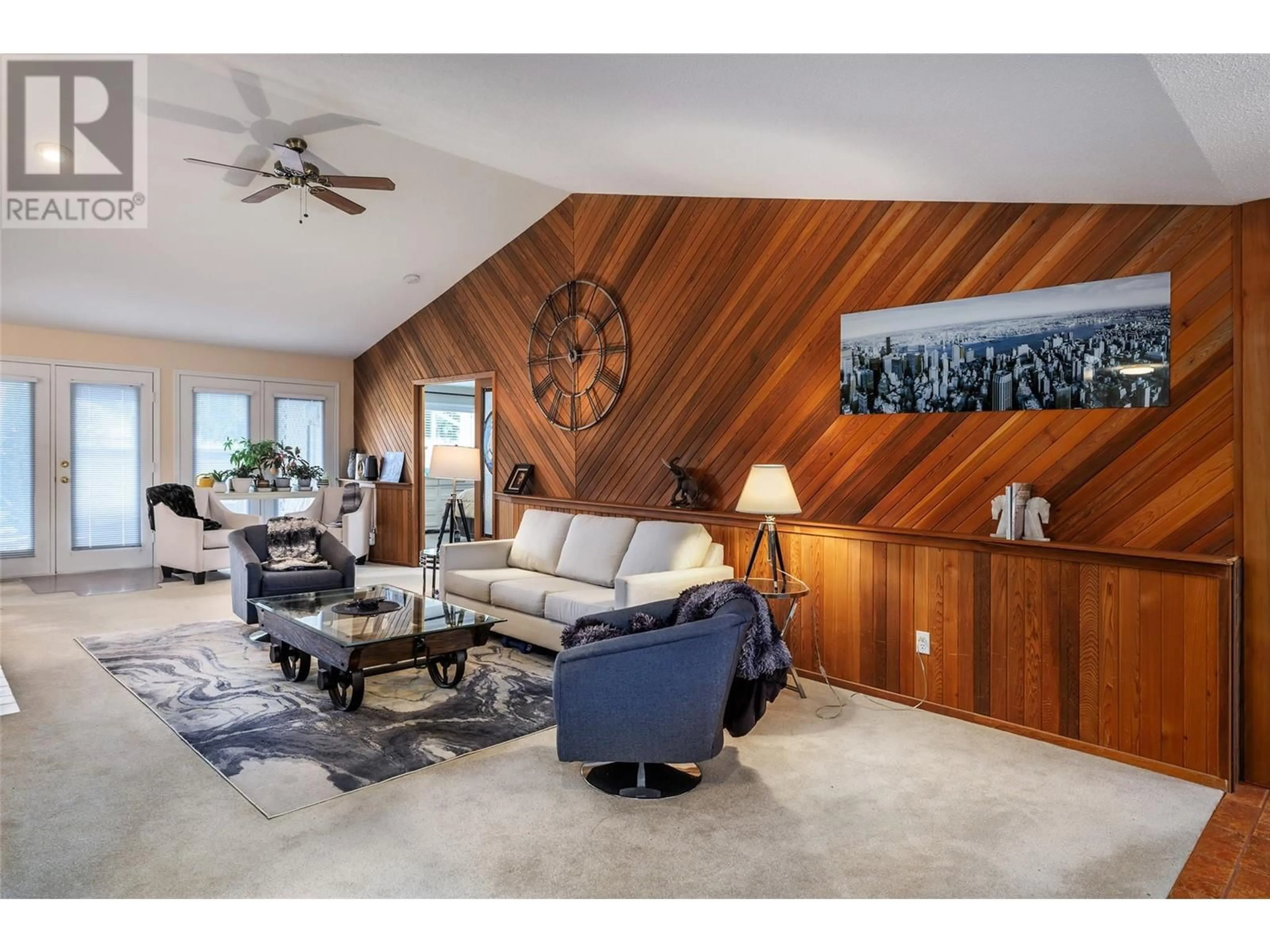950 Lanfranco Road Unit# 82, Kelowna, British Columbia V1Y3W8
Contact us about this property
Highlights
Estimated ValueThis is the price Wahi expects this property to sell for.
The calculation is powered by our Instant Home Value Estimate, which uses current market and property price trends to estimate your home’s value with a 90% accuracy rate.Not available
Price/Sqft$420/sqft
Est. Mortgage$3,084/mo
Maintenance fees$555/mo
Tax Amount ()-
Days On Market162 days
Description
Welcome to this immaculate 3 bedroom, 2 bathroom rancher in Kelowna's premier gated community. Enjoy a stunning, recently renovated kitchen boasting ample cabinetry and updated appliances. The spacious living room features soaring vaulted ceilings and a cozy gas fireplace. The expansive master suite offers a walk-in closet and a tastefully updated ensuite. A double garage and 1 extra driveway parking pad add convenience. Relax on the private extended back patio with a sunny south-facing exposure. Community perks include a clubhouse, pool, and hot tub. With proximity to shops, dining, beaches, and medical services, this home combines instant charm with modern comfort—a perfect retreat in a prime location. RV/boat parking may be available in the onsite parking lot. (id:39198)
Property Details
Interior
Features
Main level Floor
Foyer
13' x 5'8''Bedroom
10'4'' x 11'Laundry room
8'4'' x 8'10''4pc Bathroom
8'5'' x 5'10''Exterior
Features
Parking
Garage spaces 3
Garage type Attached Garage
Other parking spaces 0
Total parking spaces 3
Condo Details
Amenities
Clubhouse
Inclusions
Property History
 37
37

