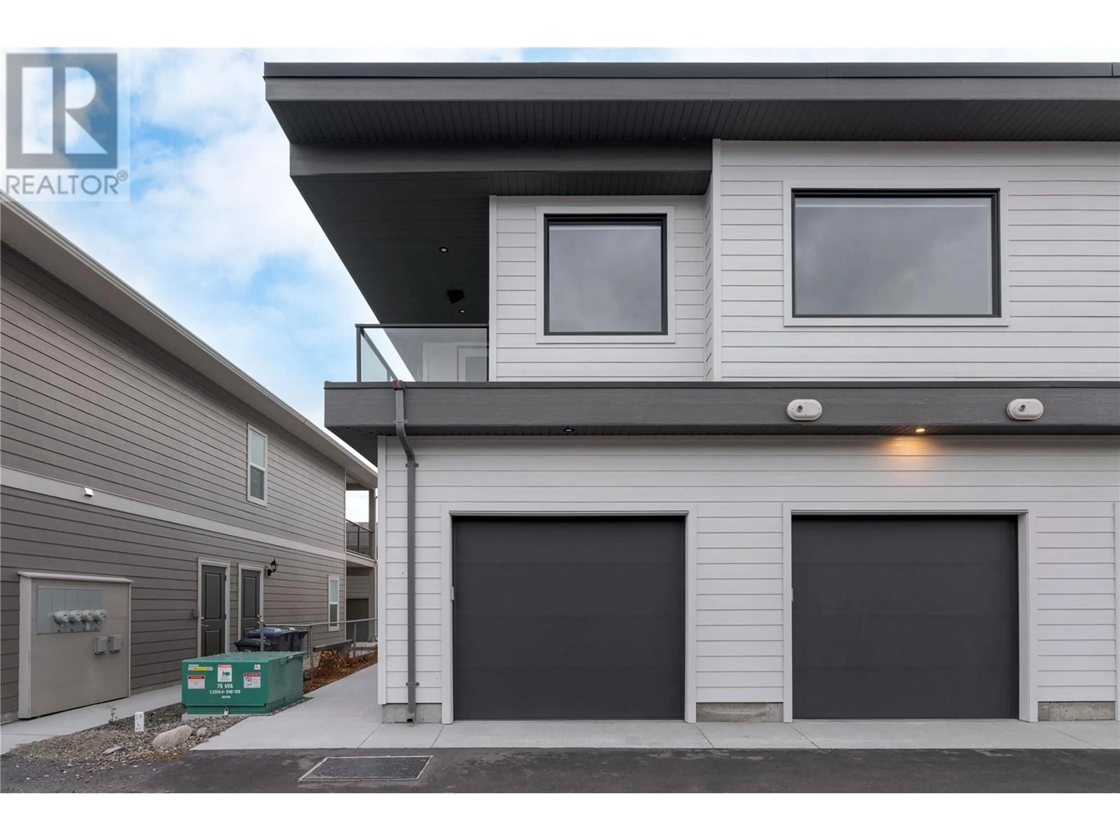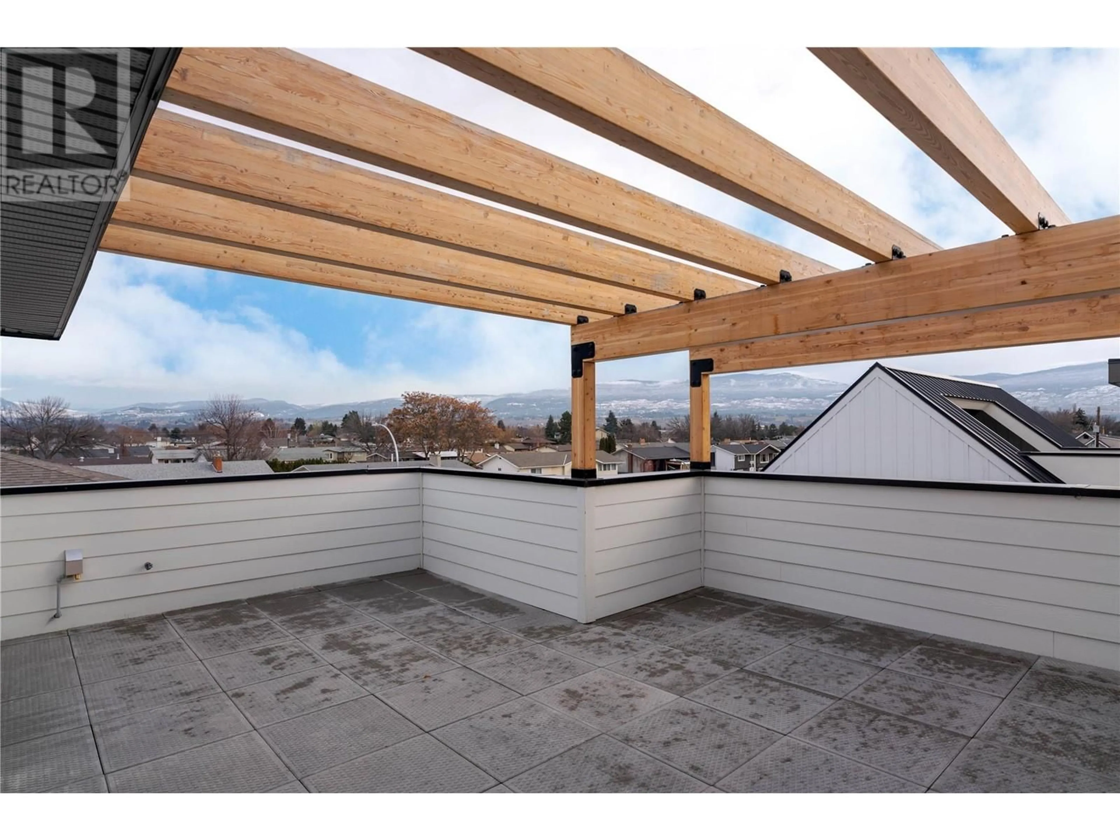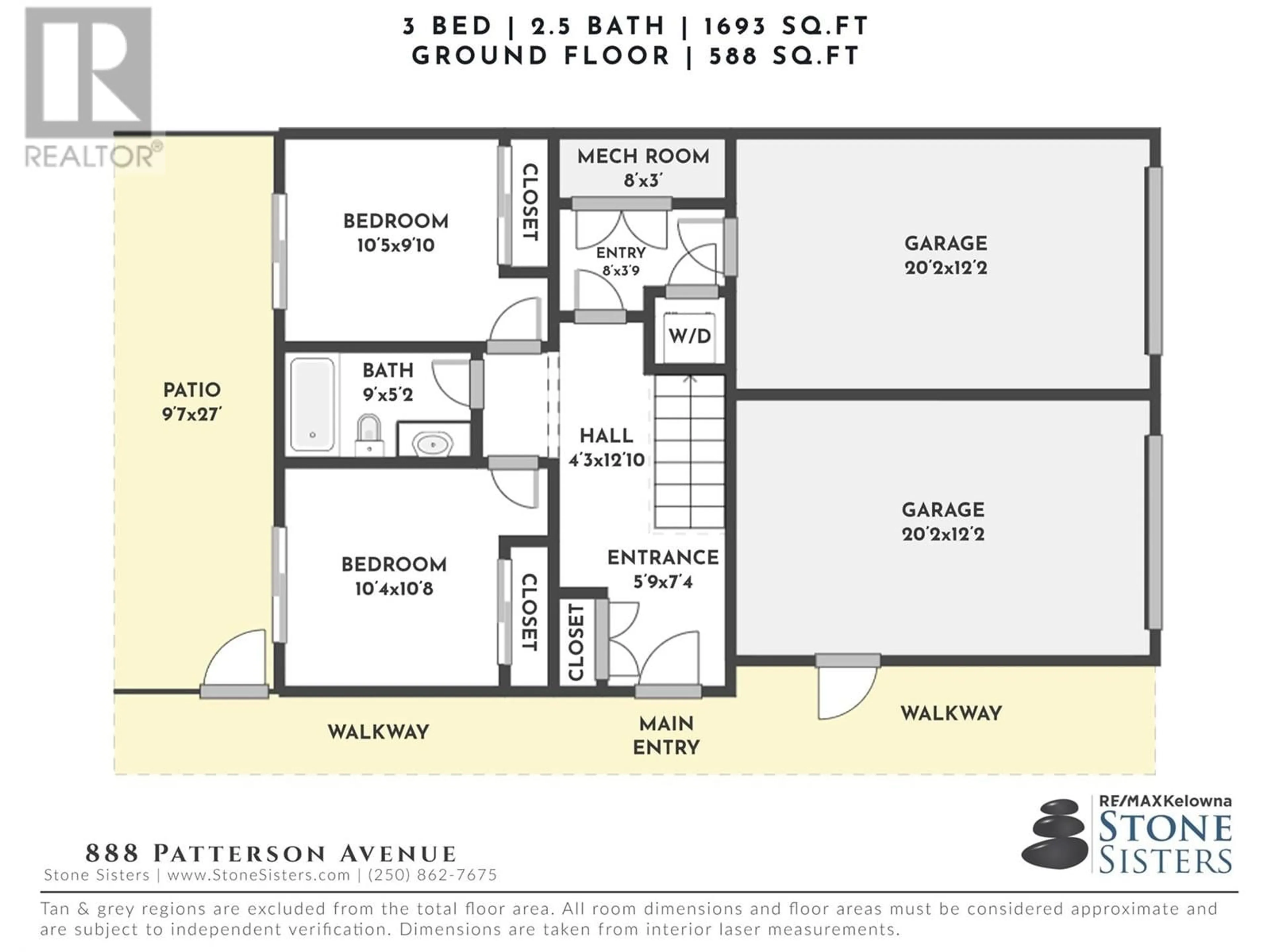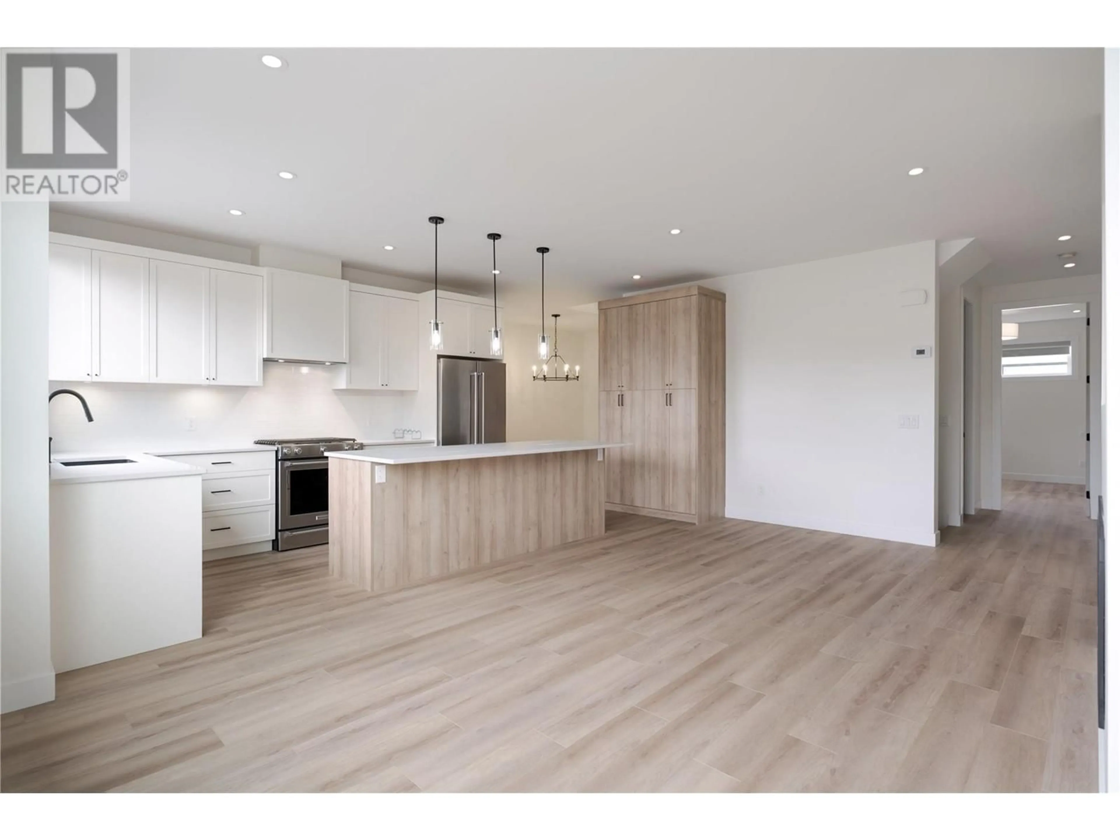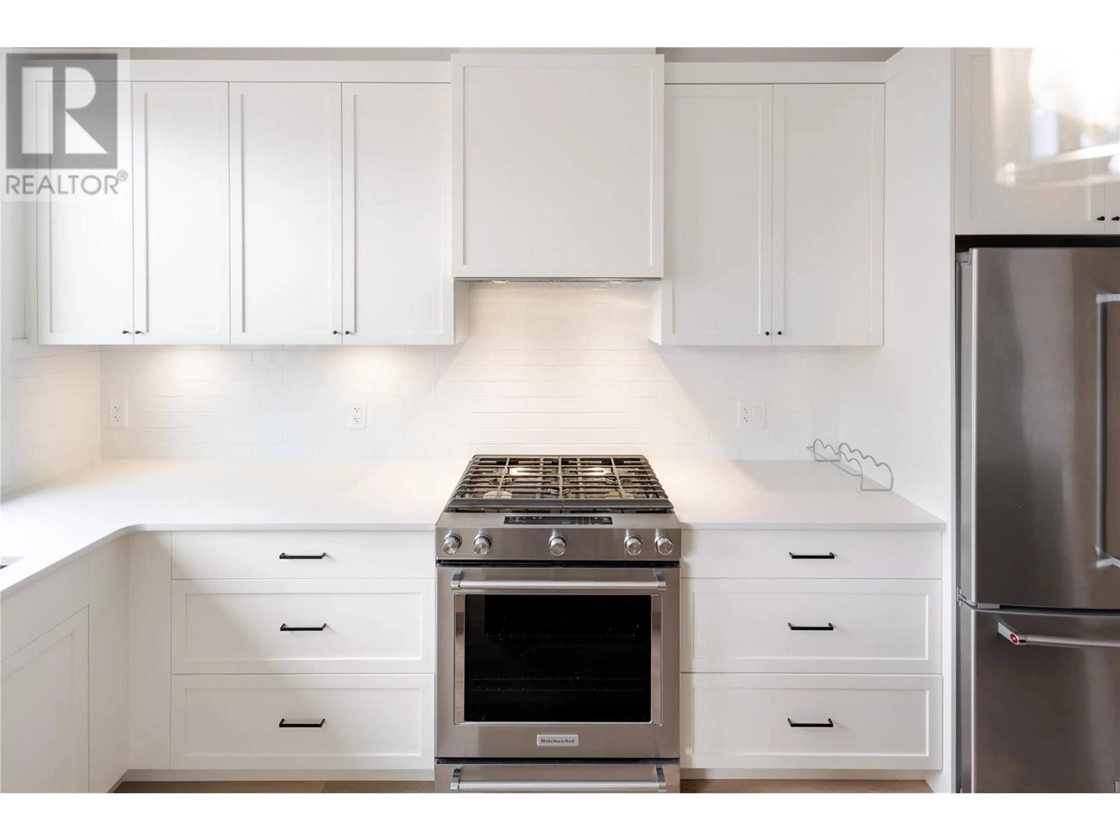888 Patterson Avenue, Kelowna, British Columbia V1Y7Z3
Contact us about this property
Highlights
Estimated ValueThis is the price Wahi expects this property to sell for.
The calculation is powered by our Instant Home Value Estimate, which uses current market and property price trends to estimate your home’s value with a 90% accuracy rate.Not available
Price/Sqft$504/sqft
Est. Mortgage$3,431/mo
Maintenance fees$191/mo
Tax Amount ()-
Days On Market9 days
Description
Brand new, thoughtfully designed with unique, refreshing features in an exceptional location with an attached, private garage! The color palette is warm and inviting with wood detail and ample storage throughout. Boasting three outdoor spaces including a tranquil and private rooftop patio with mountain views. The primary living space is flooded with natural light, and will delight an entertainer. The kitchen includes higher end appliances (including a wine fridge and gas range) and an abundance of storage options. Seamless flow from the kitchen to the living room with a gas fireplace, formal dining area and out to the BBQ deck. On the main is the primary king-sized suite with a well-appointed ensuite plus a guest bathroom. On the lower level, which is perfect for a growing family or hosting guests, you'll find two generous sized bedrooms which direct access to a fully fenced and landscaped patio. A full bathroom, mud room + laundry plus direct access to the garage completes the floorplan. Sought-after location minutes to KGH, parks, schools, lake access and Pandosy Village- a must see! (id:39198)
Property Details
Interior
Features
Second level Floor
Kitchen
14'0'' x 8'7''Living room
20'2'' x 12'5''Pantry
' x 'Dining room
13'0'' x 9'7''Exterior
Features
Parking
Garage spaces 1
Garage type -
Other parking spaces 0
Total parking spaces 1
Condo Details
Inclusions

