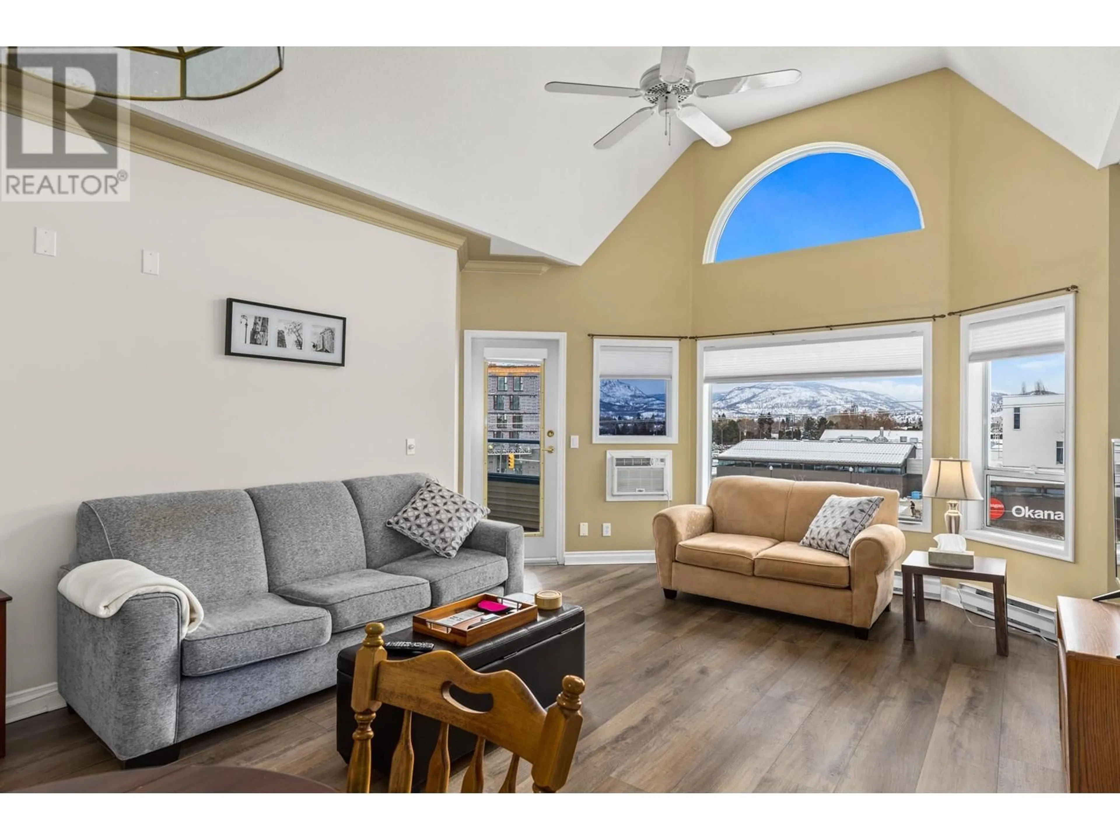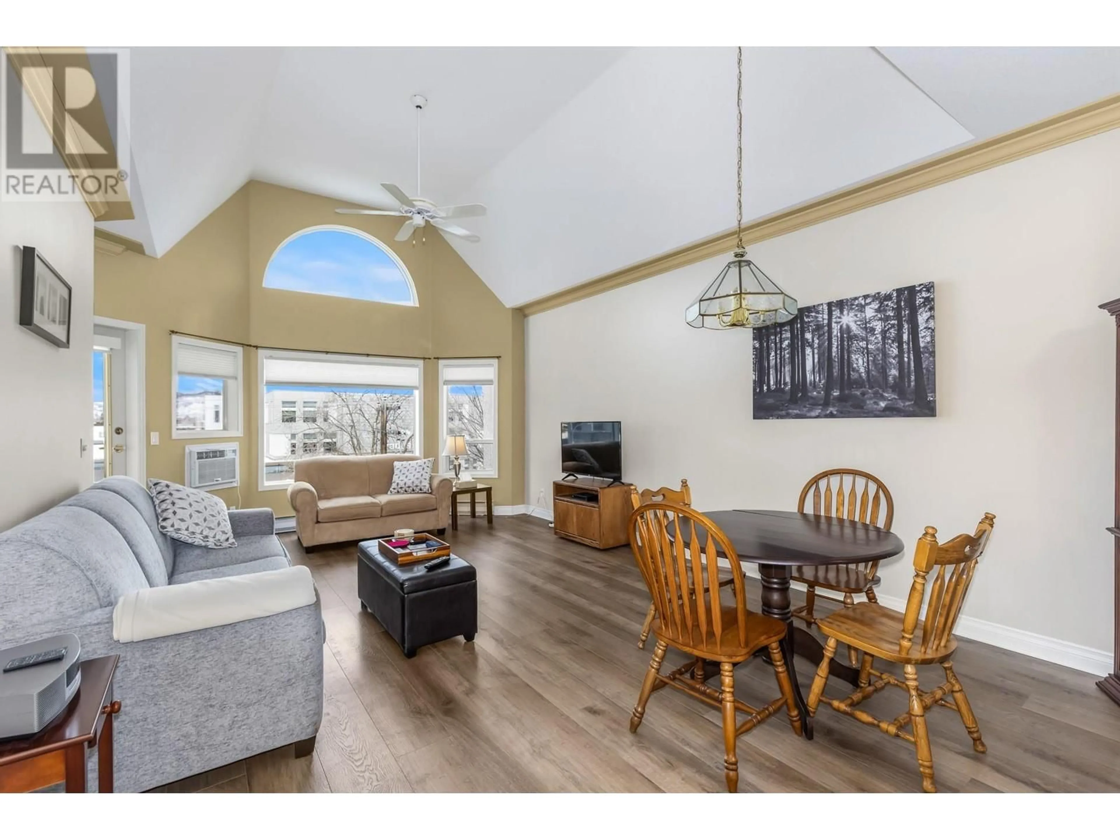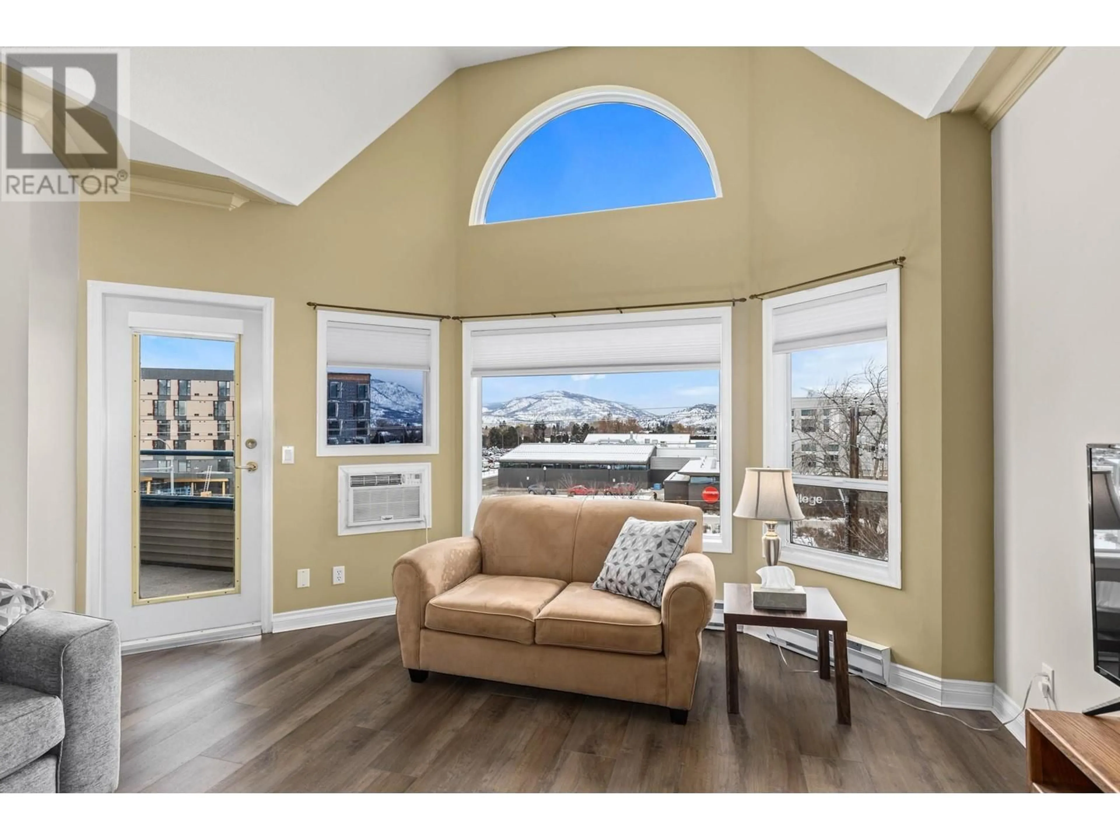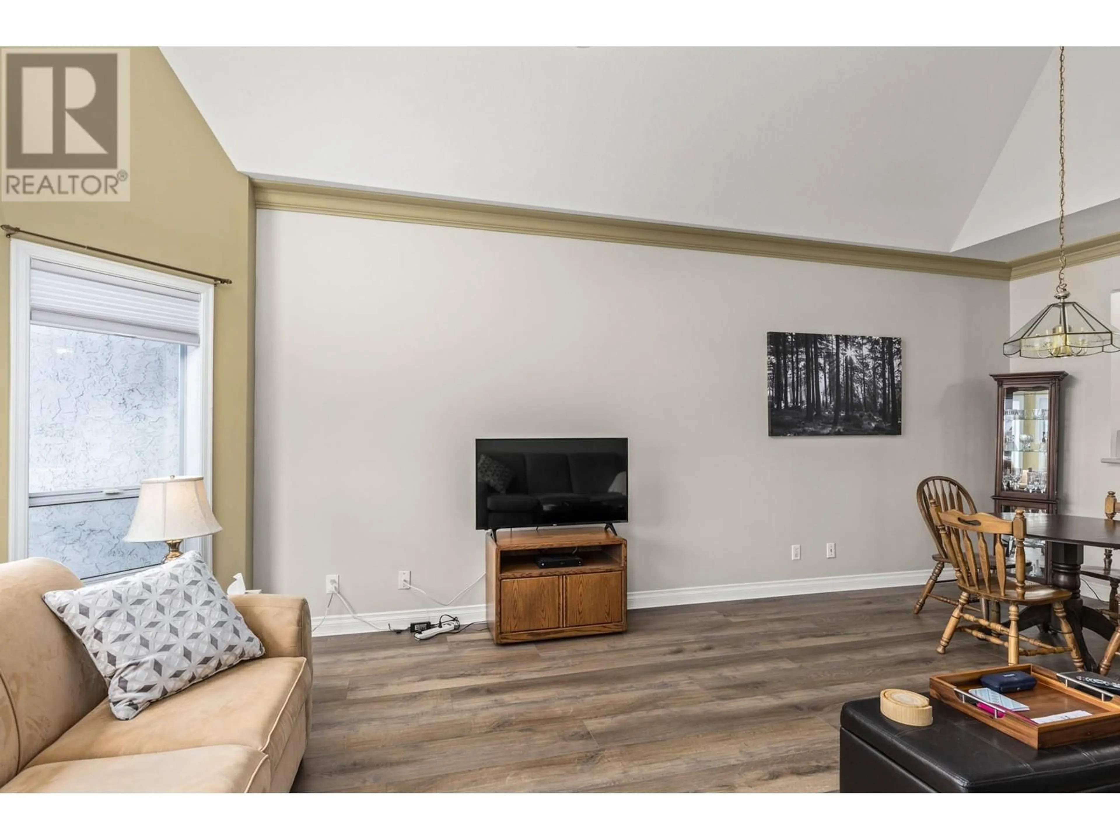877 KLO Road Unit# 320, Kelowna, British Columbia V1W3A8
Contact us about this property
Highlights
Estimated ValueThis is the price Wahi expects this property to sell for.
The calculation is powered by our Instant Home Value Estimate, which uses current market and property price trends to estimate your home’s value with a 90% accuracy rate.Not available
Price/Sqft$391/sqft
Est. Mortgage$1,288/mo
Maintenance fees$317/mo
Tax Amount ()-
Days On Market171 days
Description
WELCOME to HAWTHORN PARK - A very reputable 55+ complex located in the highly sought after LOWER MISSION!This lovely 1 bedroom - 1 bathroom TOP FLOOR unit showcases pride of ownership paired with a very well-lit, open floor plan. 9' ceilings and a vaulted ceiling in the living room make this space feel much bigger than the square footage indicates. The kitchen features a pass through window to the dining area with plenty of space to entertain guests.The unit also provides a spacious master bedroom, his/hers closets with direct entry to the 4 pc. bathroom which can also be accessed from the hallway. In-suite laundry is also available. Feel safe and secure with underground parking as well as a storage unit conveniently located right across the hallway. Pets are allowed with restrictions: One cat or one small dog allowed (not to exceed 14 inches at the shoulder). The Hawthorne community has an abundance of amenities including a billiard table, fully stocked library, large in-ground pool, designated bbq & picnic spaces, two rentable guest suites and several meeting areas. All located a short walk to local Lower Mission shops, South Pandosy Village & restaurants. Transit very close by and just a short drive from local Beaches, parks & Kelowna General Hospital. Come and check it out today! (id:39198)
Property Details
Interior
Features
Main level Floor
Full bathroom
Kitchen
9'0'' x 9'0''Dining room
7'8'' x 13'6''Primary Bedroom
12'0'' x 11'0''Exterior
Features
Parking
Garage spaces 1
Garage type Underground
Other parking spaces 0
Total parking spaces 1
Condo Details
Inclusions




