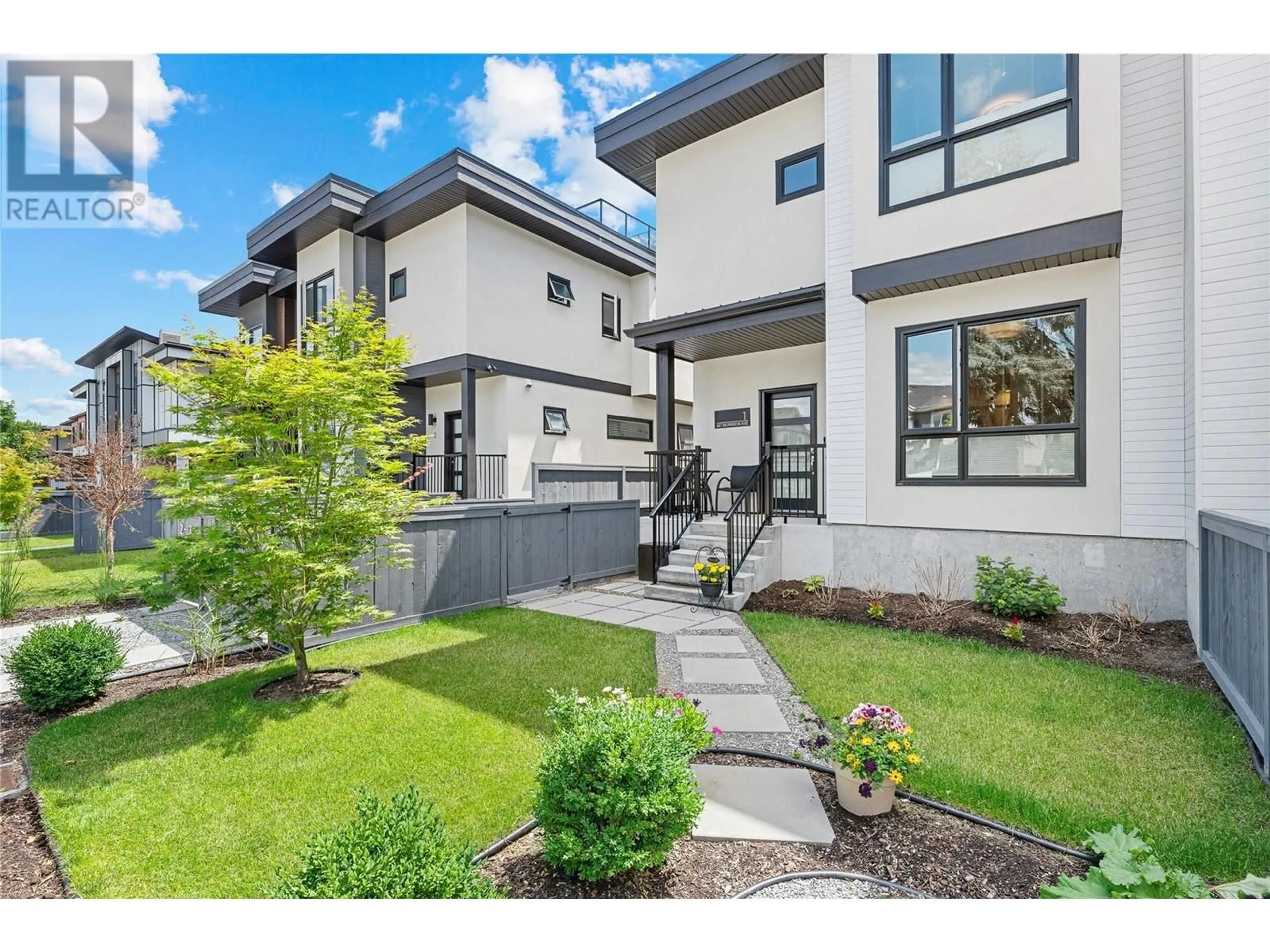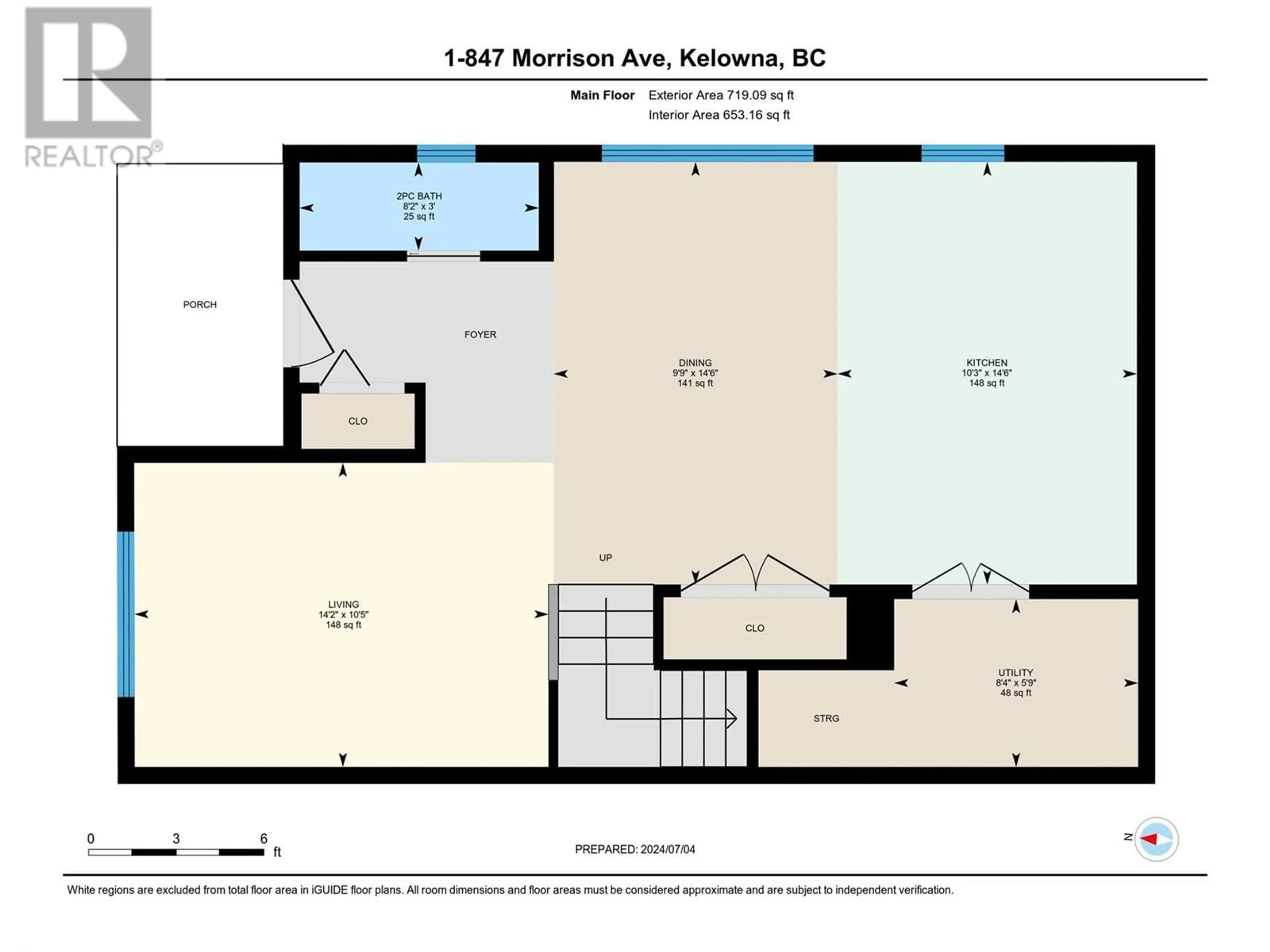847 Morrison Avenue Unit# 1, Kelowna, British Columbia V1Y5E6
Contact us about this property
Highlights
Estimated ValueThis is the price Wahi expects this property to sell for.
The calculation is powered by our Instant Home Value Estimate, which uses current market and property price trends to estimate your home’s value with a 90% accuracy rate.Not available
Price/Sqft$504/sqft
Est. Mortgage$3,435/mo
Maintenance fees$190/mo
Tax Amount ()-
Days On Market9 days
Description
Discover luxurious living near Downtown Kelowna and the vibrant Pandosy Village in this 2021-built townhome at the Terraces on Morrison. This bright 3-bedroom, 2.5-bathroom home features an open-concept layout with the kitchen and living area at the heart of the home. The main living area has 9-foot ceilings, luxurious and durable vinyl plank flooring throughout, and large windows that create heartwarming spaces filled with natural light. Enjoy summer evenings on your private rooftop terrace patio, complete with gas/BBQ outlets, frost-free hose bibs, and electrical power. Upgraded with a gas fire table.  Perfect for entertaining or relaxing in privacy. The insulated and secured garage offers extra-height storage space for sports equipment, bikes, kayaks, and canoes—ideal for the Okanagan lifestyle. This home includes numerous upgrades such as a rooftop patio awning, garage floor epoxy, Hunter Douglas window treatments with power view automation, a privacy wall on the rooftop patio, a new front door, and an upgraded front walkway. The interior boasts Vinyl flooring top to bottom,  and a stylish glass-paneled front door. Located centrally, this home is within walking distance of beaches, shopping, dining, schools, and entertainment. Don't miss out on this incredible opportunity. Contact us today to book your private viewing. (id:39198)
Property Details
Interior
Features
Second level Floor
3pc Bathroom
5'0'' x 9'11''Bedroom
10'0'' x 10'3''Bedroom
10'0'' x 10'3''4pc Ensuite bath
5'0'' x 9'11''Exterior
Features
Parking
Garage spaces 1
Garage type Detached Garage
Other parking spaces 0
Total parking spaces 1
Condo Details
Inclusions
Property History
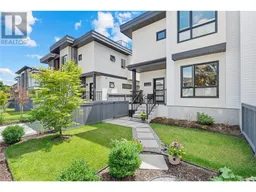 46
46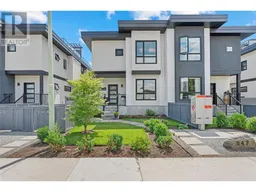 46
46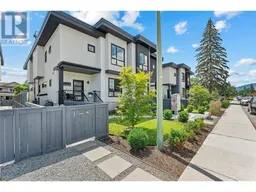 46
46
