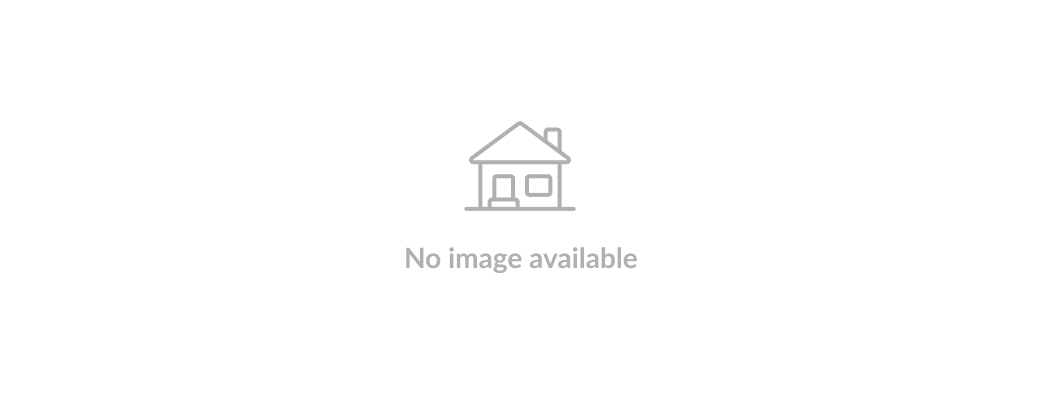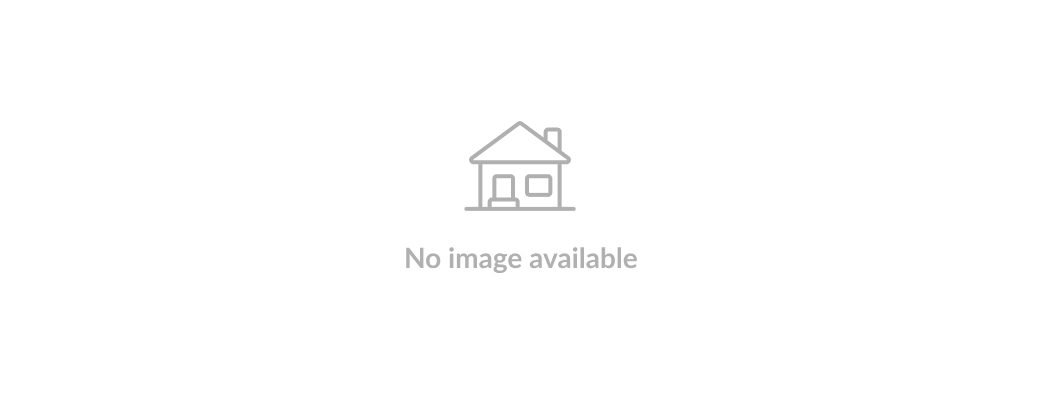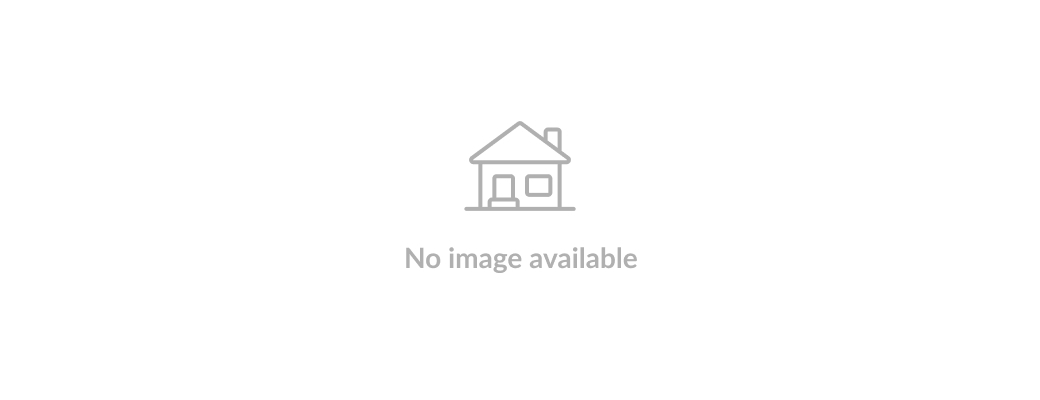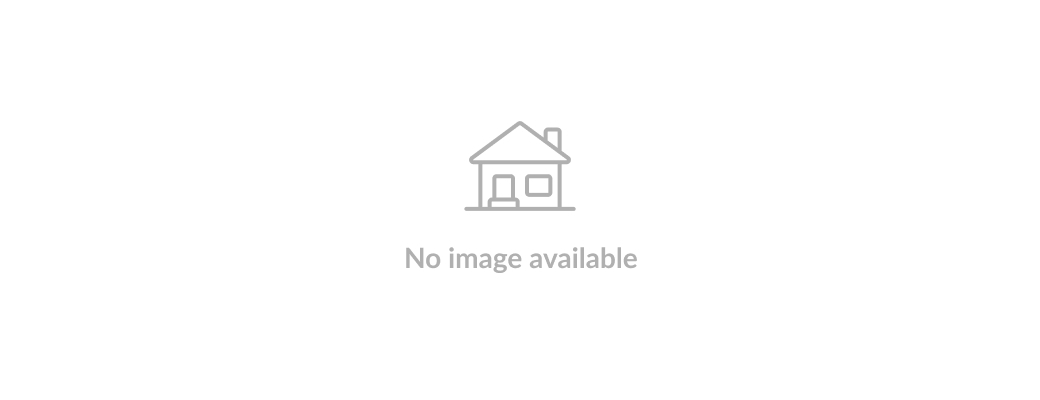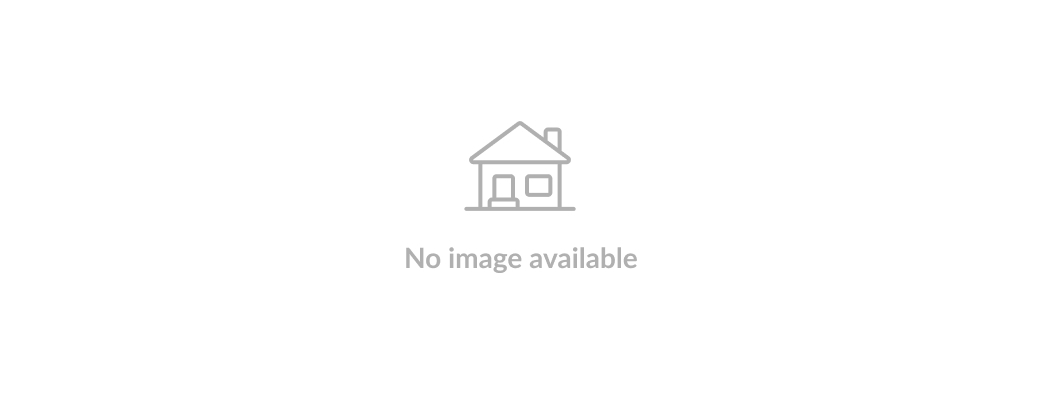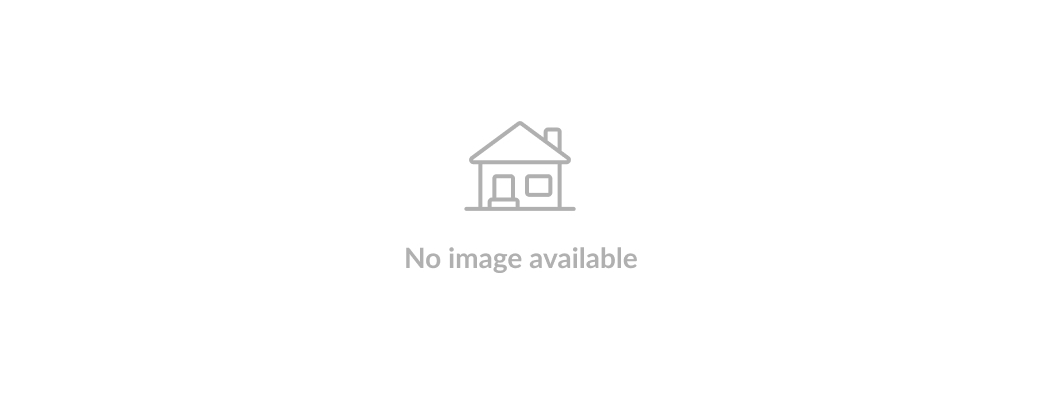682 Cook Road, Kelowna, British Columbia V1W3G7
Contact us about this property
Highlights
Estimated ValueThis is the price Wahi expects this property to sell for.
The calculation is powered by our Instant Home Value Estimate, which uses current market and property price trends to estimate your home’s value with a 90% accuracy rate.Not available
Price/Sqft$575/sqft
Est. Mortgage$4,703/mo
Tax Amount ()-
Days On Market1 year
Description
WELCOME TO 682 COOK ROAD: This elegant 3 bedroom home is not only in a highly desirable location, but its stunning modern updates make it a dream property that steals the show. Just minutes from Gyro and Rotary beaches, restaurants, shopping, schools and grocery stores, take advantage of all that the Lower Mission has to offer. The bright and open concept living area on the first floor features a chefs kitchen and plenty of space for entertaining. The refreshed laundry and powder rooms are also located on the main floor and situated right by the entrance of the attached double car garage. With 3 ample sized bedrooms upstairs, including a large master with en-suite, this home has everything that you could need. Another bonus is the endless amount of room for storage in the crawlspace. The most charming aspect about this home is that is backs onto a picturesque creek, enjoy your beautiful outdoor space in peace. This impressive property has it all- the updates, the space, the layout and the LOCATION. It doesn't get better than this. (id:39198)
Property Details
Interior
Features
Main level Floor
Family room
17'7'' x 12'4''2pc Bathroom
2'8'' x 7'1''Other
19'4'' x 19'11''Kitchen
16'5'' x 12'4''Exterior
Features
Parking
Garage spaces 6
Garage type -
Other parking spaces 0
Total parking spaces 6
Property History
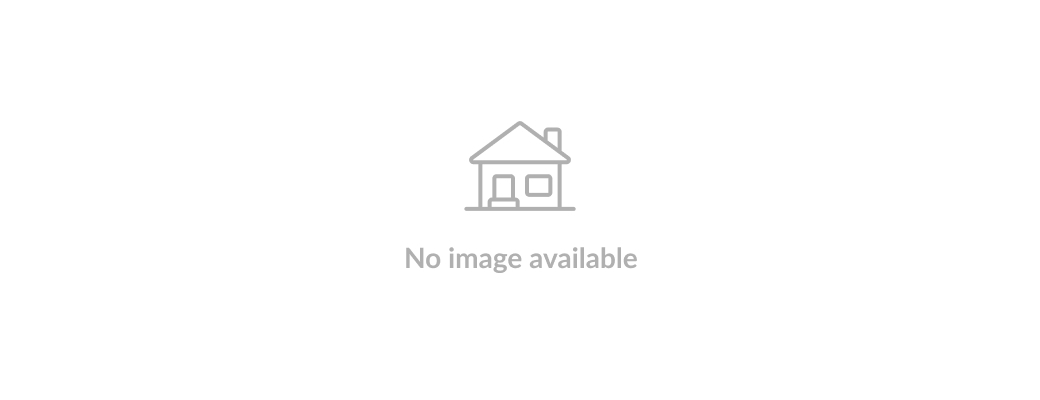 49
49