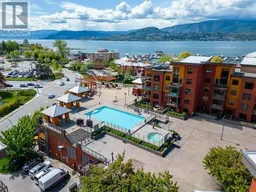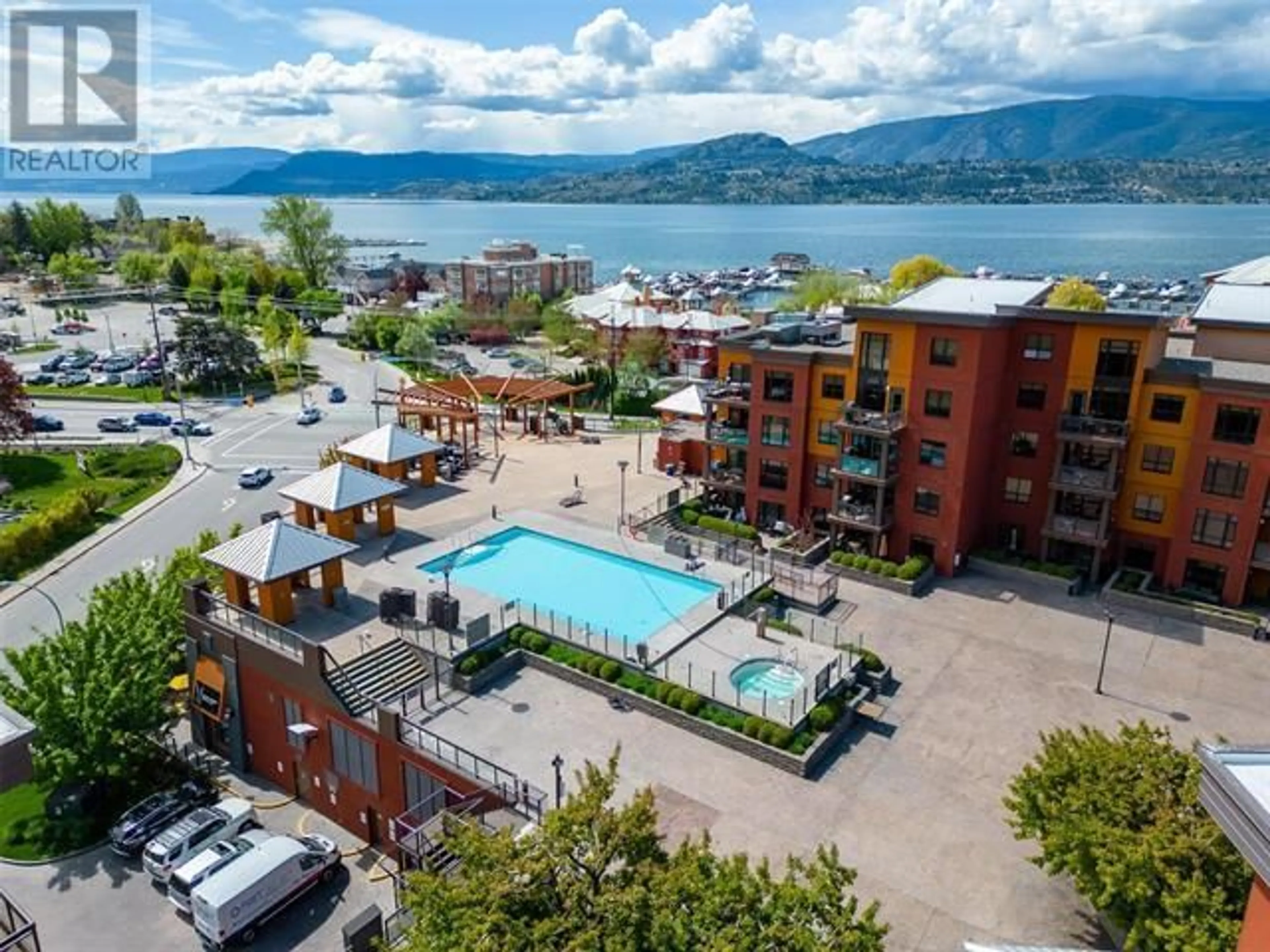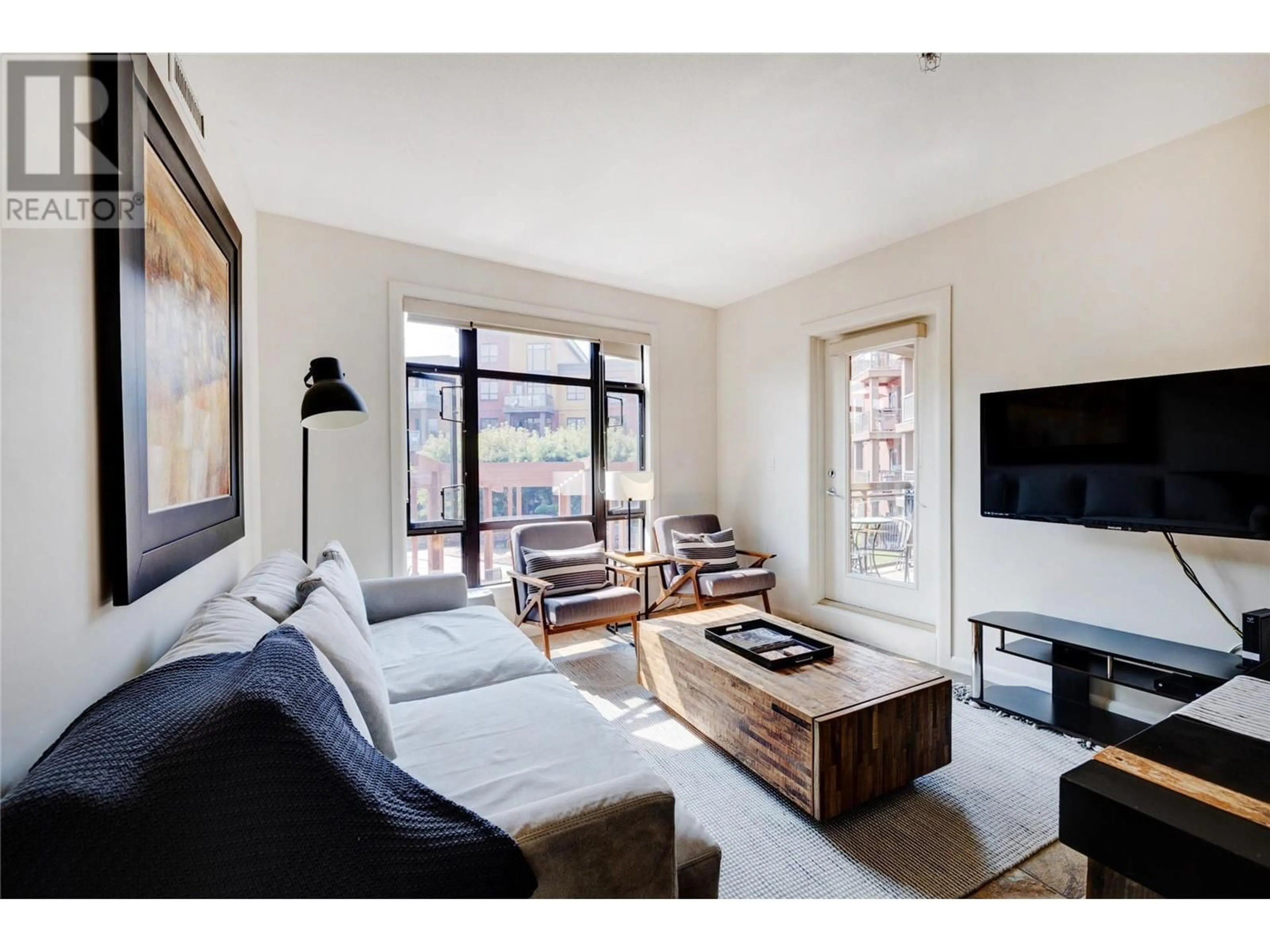654 Cook Road Unit# 431, Kelowna, British Columbia V1W3G7
Contact us about this property
Highlights
Estimated ValueThis is the price Wahi expects this property to sell for.
The calculation is powered by our Instant Home Value Estimate, which uses current market and property price trends to estimate your home’s value with a 90% accuracy rate.Not available
Price/Sqft$566/sqft
Est. Mortgage$2,362/mo
Maintenance fees$781/mo
Tax Amount ()-
Days On Market144 days
Description
What a fantastic price at PLAYA DEL SOL! With many UPDATES throughout including fresh paint, VINYL plank flooring and STAINLESS appliances, this unit comes FULLY FURNISHED with high end pieces! Two large bedrooms and a third bedroom/den is perfect for up to 6 guests with all of your basics including bedding, towels and kitchen appliances included. Located on the QUITE and SUNNY side of the main patio so you can see the pool but aren’t inundated with noise. Loaded with amenities including: OUTDOOR POOL, hot tub, GYM, and owners lounge, there’s a coffee shop and restaurant (Basil & Mint) in the building too! Conveniently located across the street from The Eldorado Lounge and Marina, you have quick access to Manteo, Maestro’s, The Creekside Pub, Starbucks and more! Easy access to the many bike paths, Greenway walking trails and public transit too. Welcome to the Okanagan! (id:39198)
Property Details
Interior
Features
Main level Floor
Laundry room
3'6'' x 2'8''Living room
10'11'' x 12'4''Kitchen
10'6'' x 8'2''Dining room
15'7'' x 13'5''Exterior
Features
Parking
Garage spaces 1
Garage type Parkade
Other parking spaces 0
Total parking spaces 1
Condo Details
Amenities
Sauna
Inclusions
Property History
 29
29

