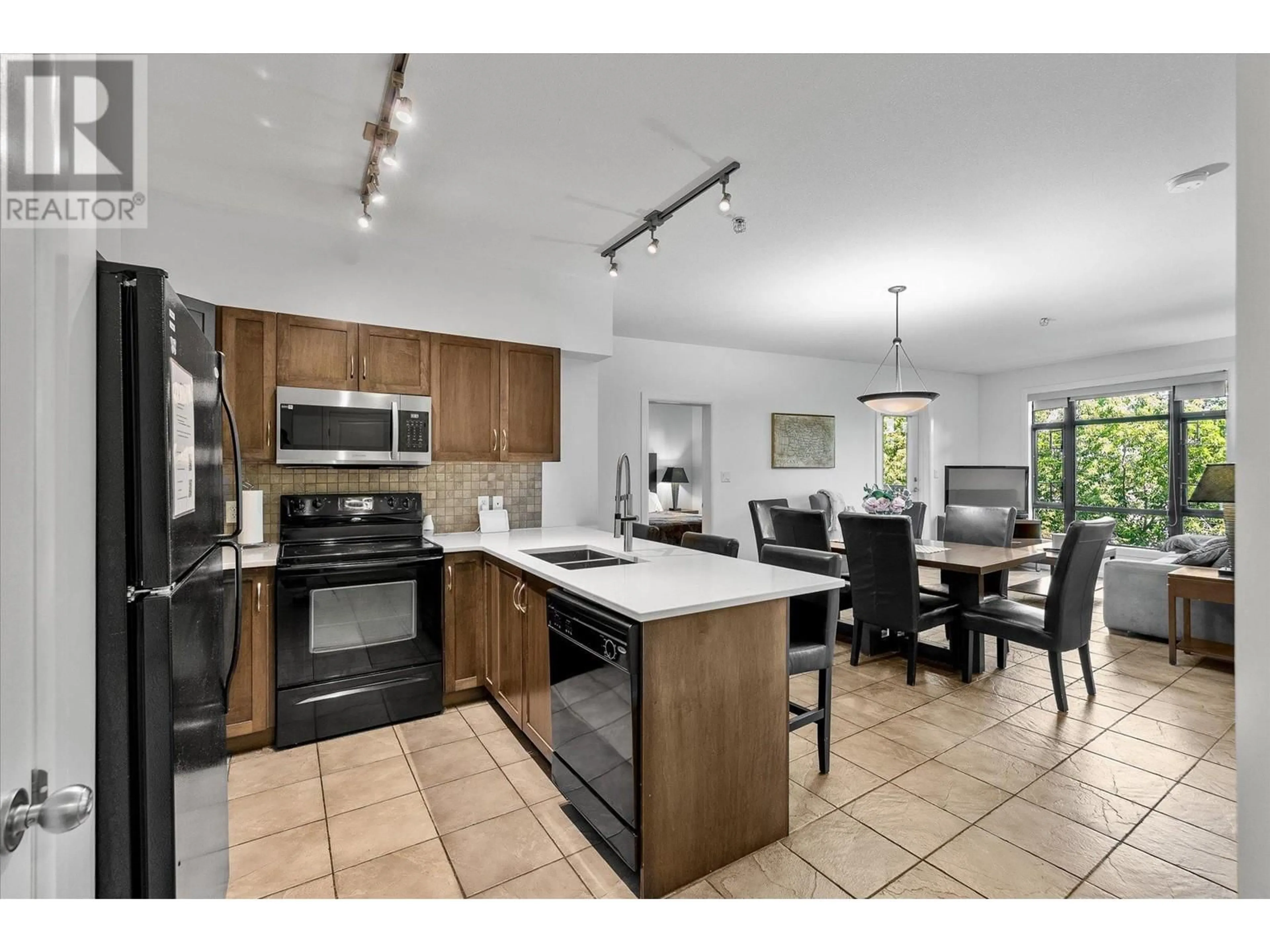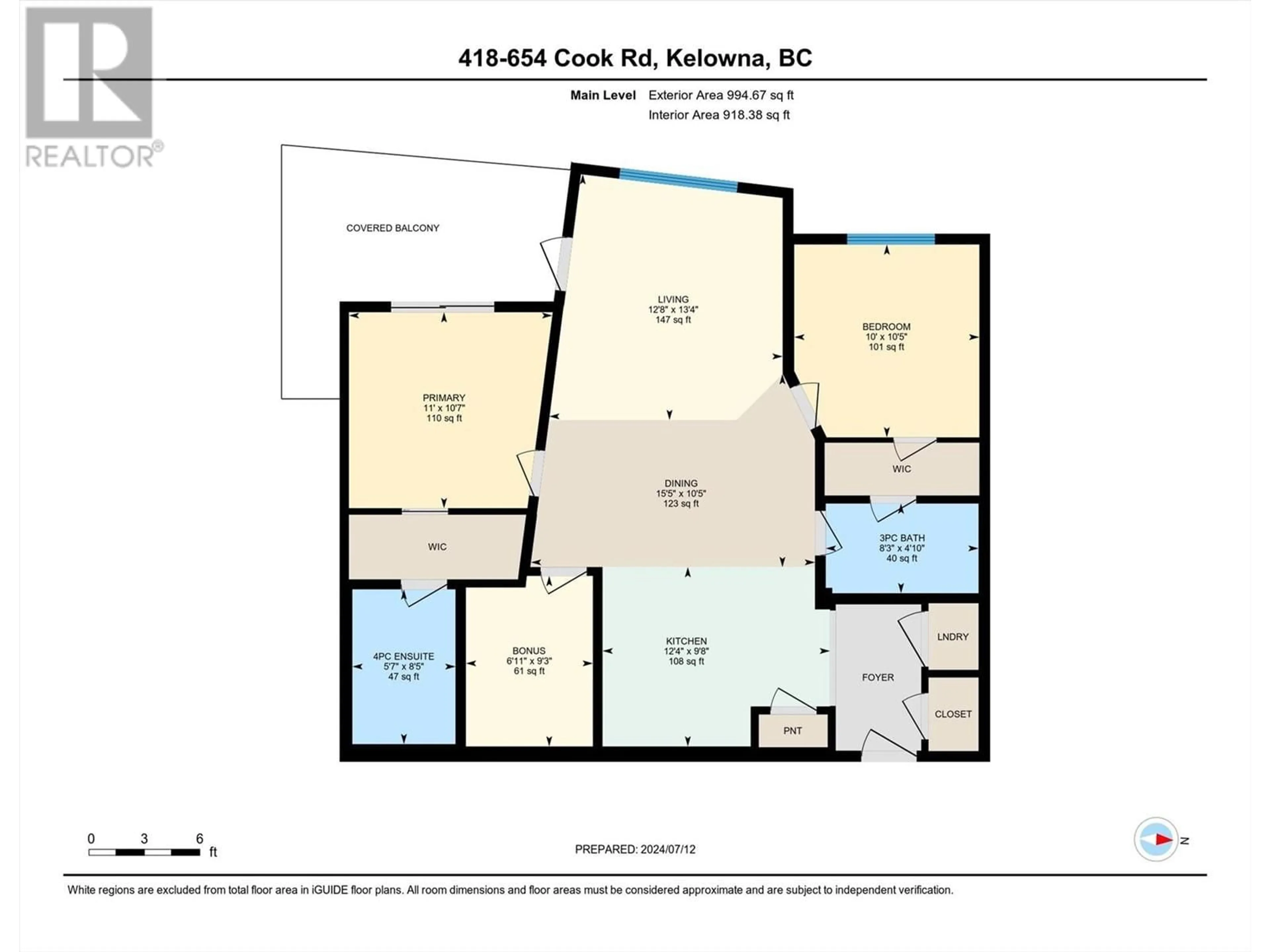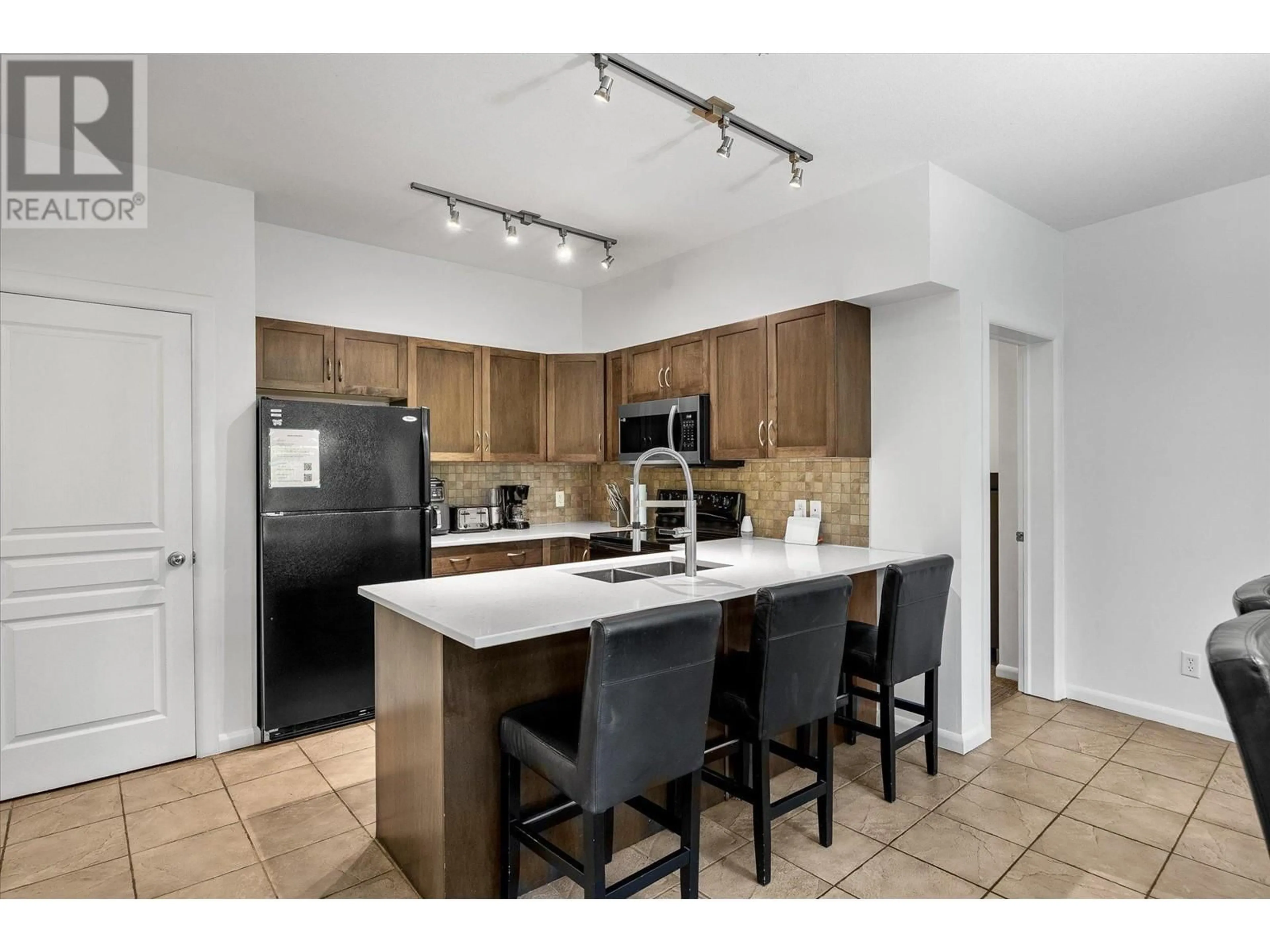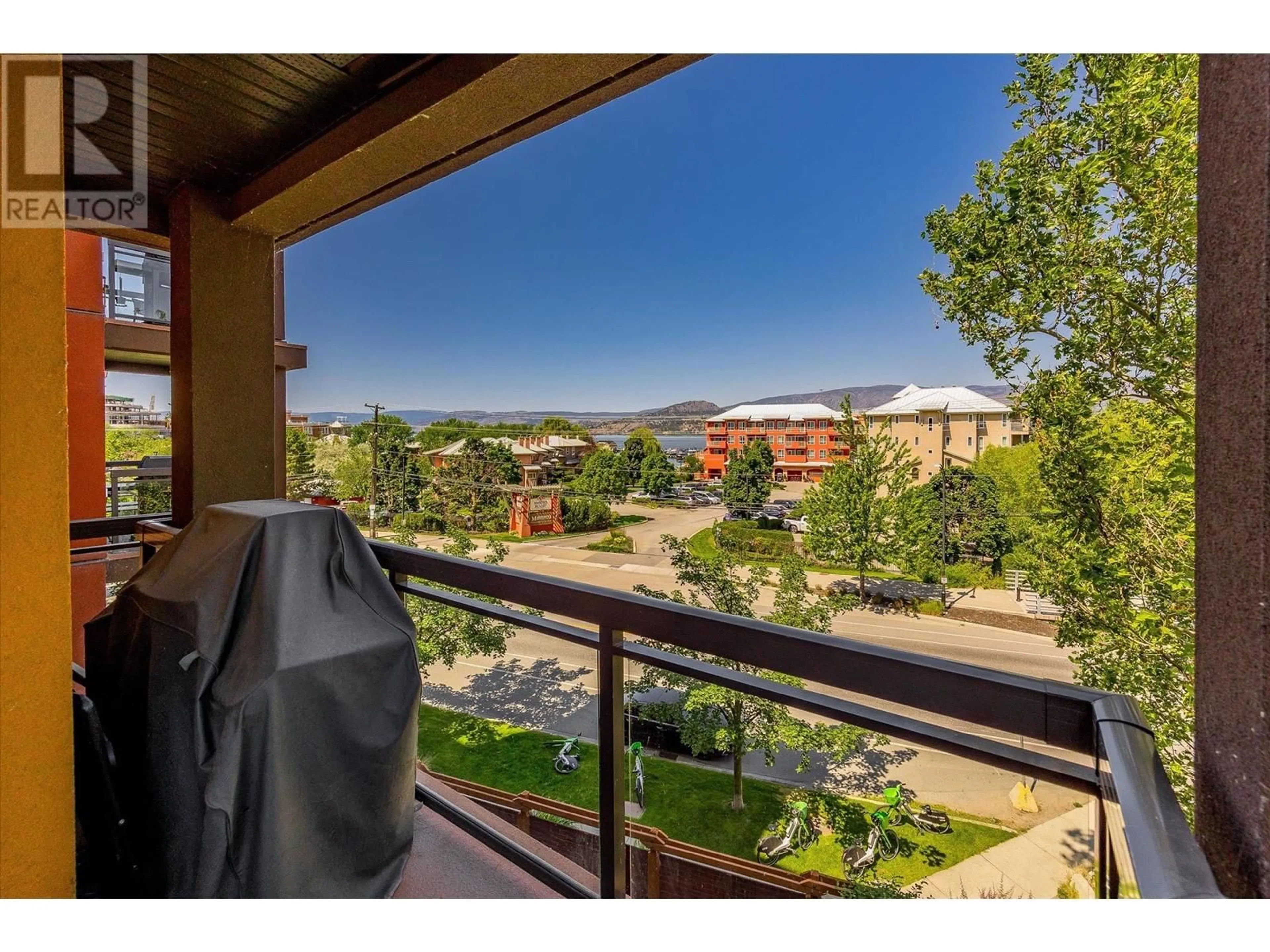654 Cook Road Unit# 418, Kelowna, British Columbia V1W3G7
Contact us about this property
Highlights
Estimated ValueThis is the price Wahi expects this property to sell for.
The calculation is powered by our Instant Home Value Estimate, which uses current market and property price trends to estimate your home’s value with a 90% accuracy rate.Not available
Price/Sqft$550/sqft
Est. Mortgage$2,298/mo
Maintenance fees$812/mo
Tax Amount ()-
Days On Market214 days
Description
Welcome to your dream lakeside condo! This stunning 2 bedroom + den, 2 bathroom residence has been beautifully updated and is ready for you to move in and enjoy. Step into the freshly painted living space, where every room has been carefully designed to create a warm and inviting atmosphere. The brand new lighting fixtures throughout the condo add a touch of modern elegance, ensuring each room is perfectly illuminated. The heart of the home, the kitchen, features luxurious quartz countertops, offering both style and durability. Complementing these countertops are brand new sinks and faucets, providing a sleek and contemporary look. The same high-quality quartz and fixtures can be found in both bathrooms, enhancing the overall aesthetic and functionality. This condo also boasts the convenience of being fully furnished, making it easy for you to settle in and start enjoying the lakeside lifestyle immediately. Every piece of furniture has been thoughtfully selected to match the condo's modern updates, creating a cohesive and comfortable living environment. Don't miss the opportunity to own this beautifully updated, fully furnished lakeside condo. With its modern amenities and serene location, it's the perfect place to call home! (id:39198)
Property Details
Interior
Features
Main level Floor
Other
2'4'' x 9'6''3pc Bathroom
5'0'' x 8'6''4pc Ensuite bath
5'5'' x 8'3''Den
6'8'' x 9'0''Exterior
Features
Parking
Garage spaces 1
Garage type Underground
Other parking spaces 0
Total parking spaces 1
Condo Details
Inclusions
Property History
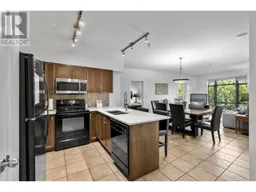 56
56
