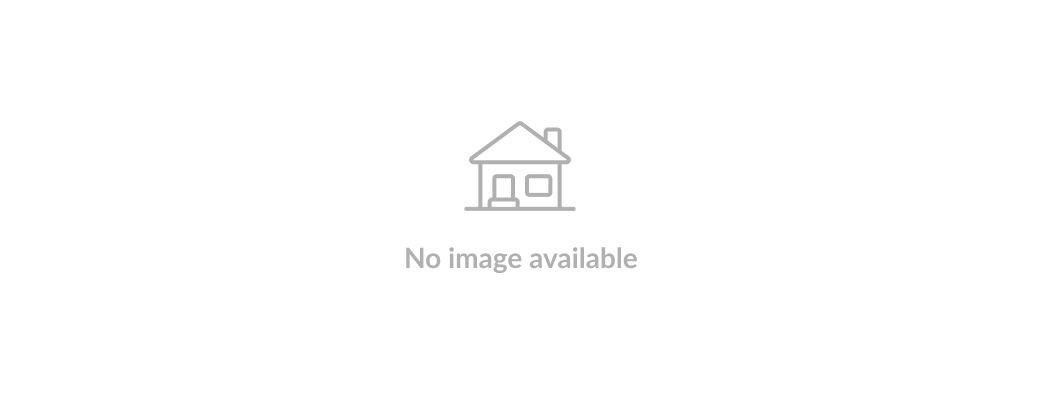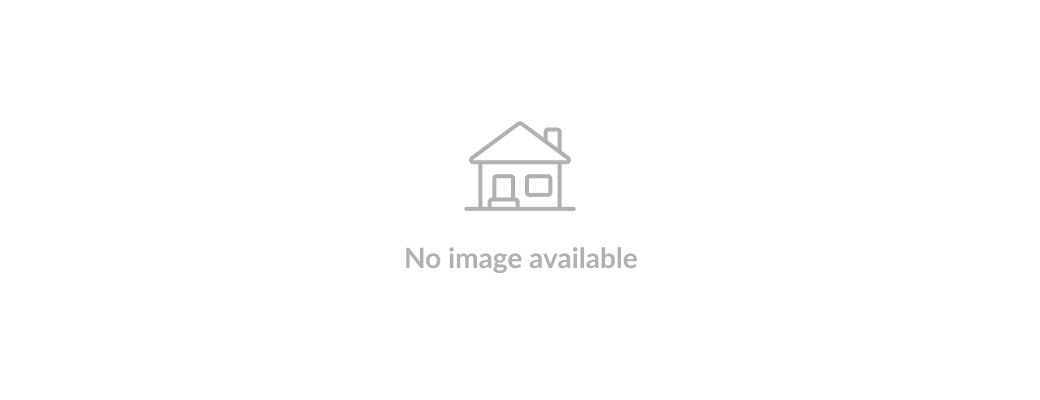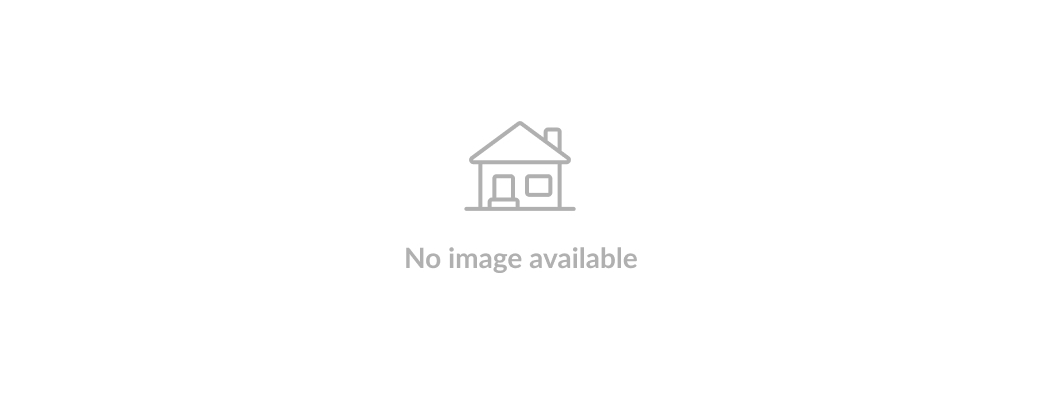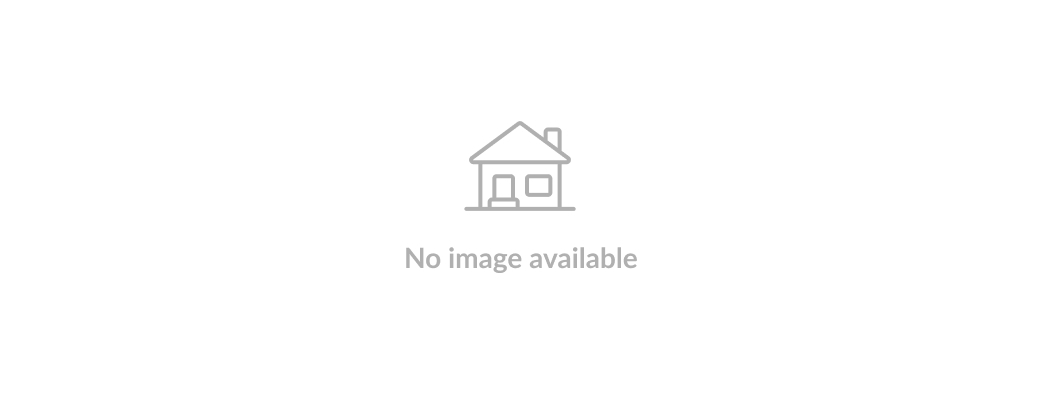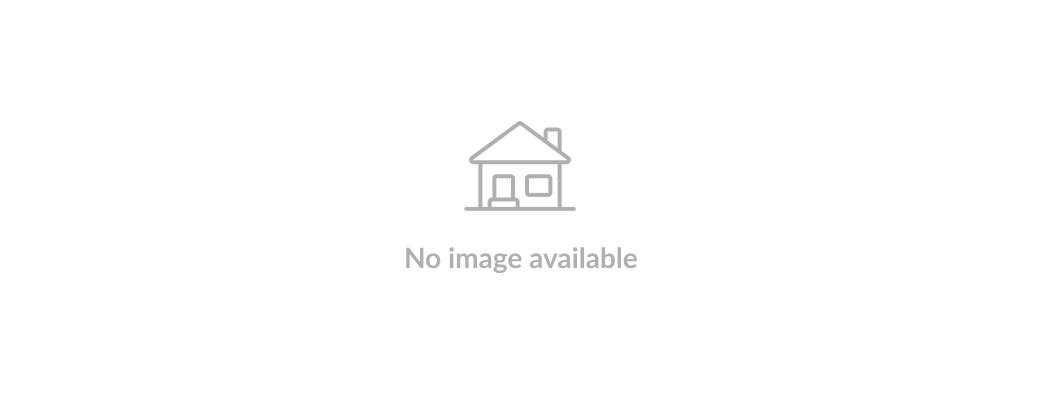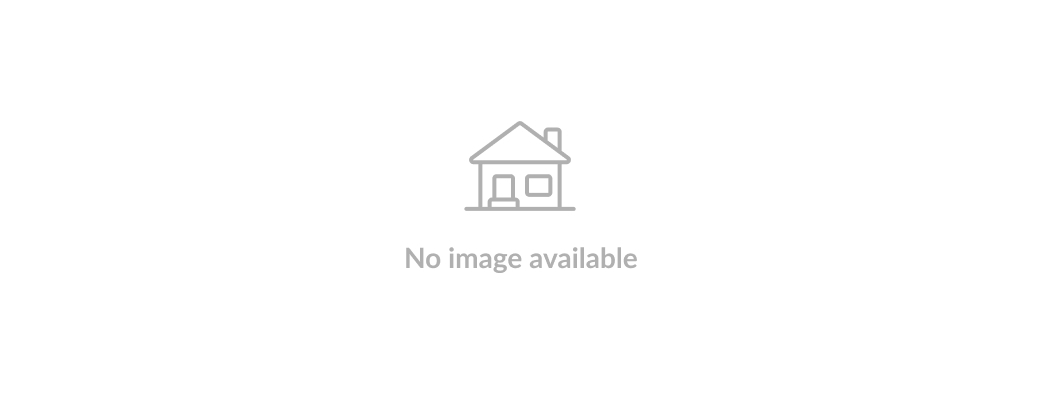1255 Raymer Avenue Unit# 553, Kelowna, British Columbia V2P1W8
Contact us about this property
Highlights
Estimated ValueThis is the price Wahi expects this property to sell for.
The calculation is powered by our Instant Home Value Estimate, which uses current market and property price trends to estimate your home’s value with a 90% accuracy rate.Not available
Price/Sqft$361/sqft
Est. Mortgage$1,911/mo
Tax Amount ()-
Days On Market351 days
Description
THE BEST VALUE IN SUNRISE VILLAGE - This is not a mobile home it is built with a wood frame and concrete foundation! 2bed/2bath Rancher located on possibly the best street in the community. You will note just how peaceful & private the backyard is surrounded by mature landscaping & away from busy roadways. This home features a desirable floor plan with gas fireplace in the living room, nice sized eat-in kitchen & bedrooms at opposite ends for privacy. The master bedroom is spacious with plenty of closet space & a 2pc ensuite. The guest bedroom is down the hall & next to the 3 pc bathroom with glass shower. Conveniently you have lot's of storage in with full storage room, crawl space & laundry room. The backyard has a charming park-like feel to it with oversized covered deck & garden space. Minutes away form: H20 Centre, Pandosy Village, Rotary beach, Gyro Beach, Walking trails, shopping, restaurants. The complex has RV PARKING. THIS ONE IS STILL AVAILABLE & EASY TO SHOW! 45+ Age Restriction. (id:39198)
Property Details
Interior
Features
Main level Floor
Utility room
9'11'' x 8'3''Dining room
14' x 11'Partial ensuite bathroom
4'10'' x 5'6''Full bathroom
3'10'' x 7'6''Exterior
Features
Parking
Garage spaces 3
Garage type See Remarks
Other parking spaces 0
Total parking spaces 3
Property History
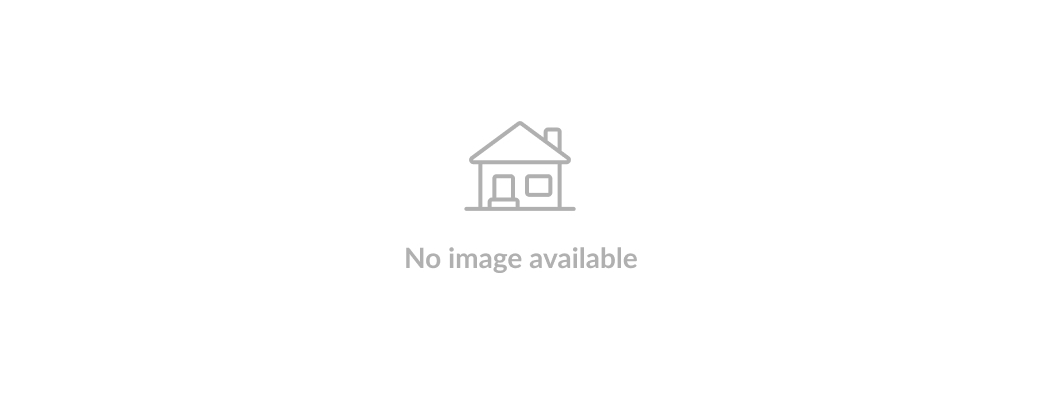 29
29