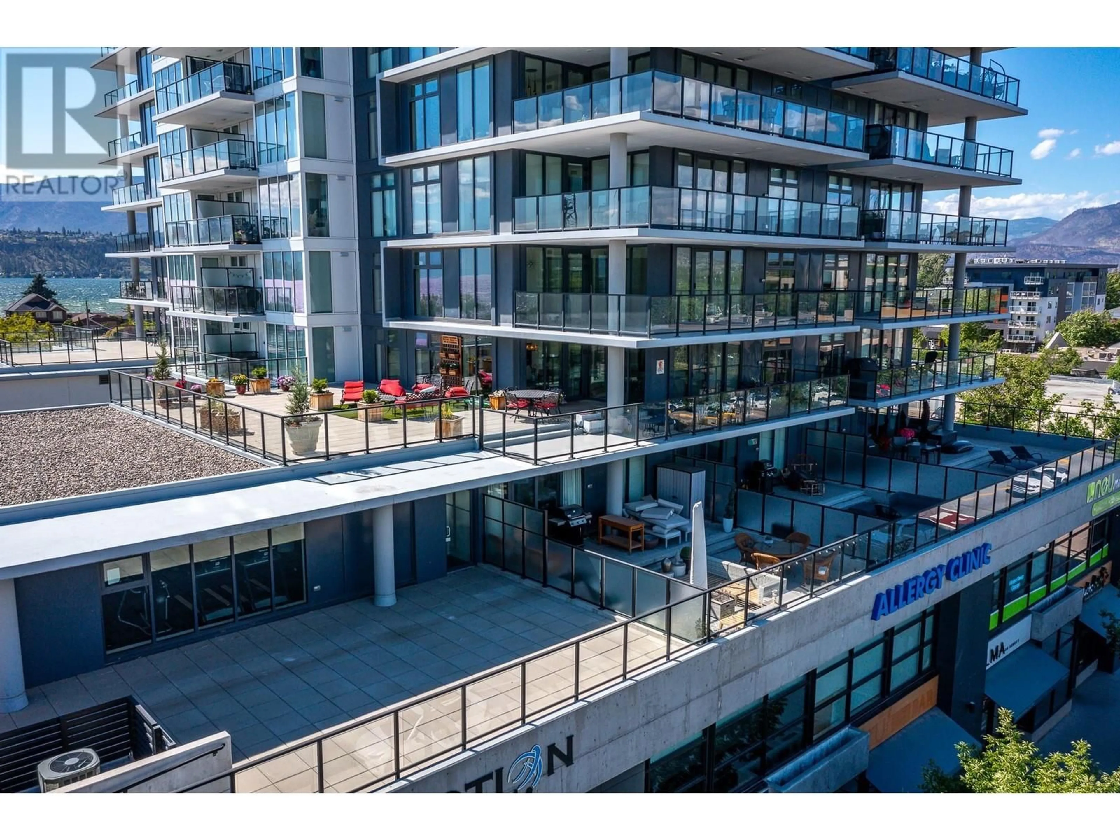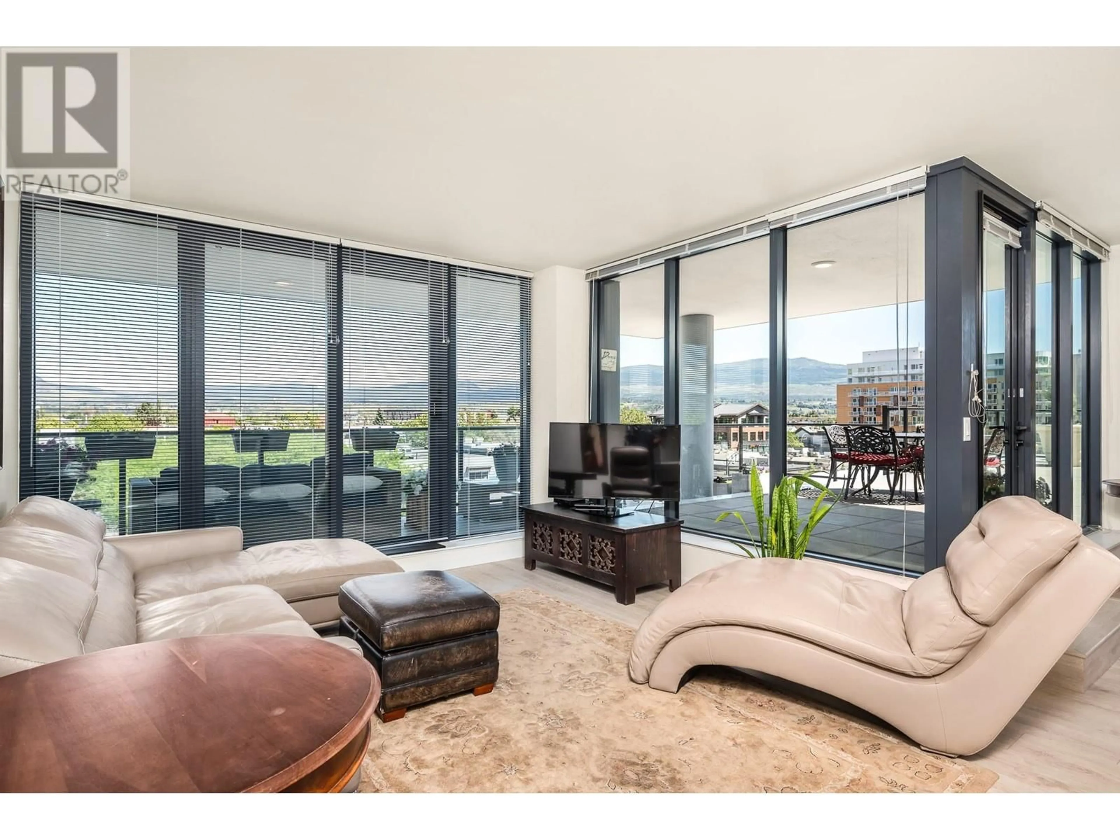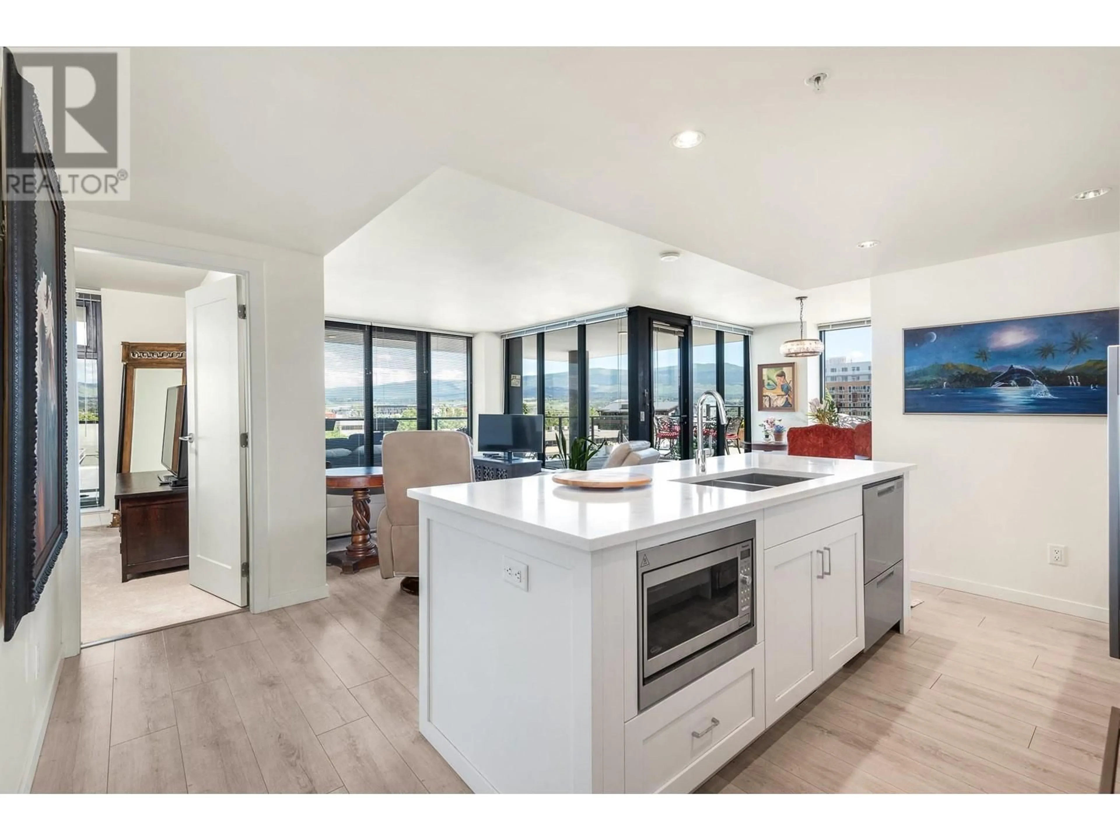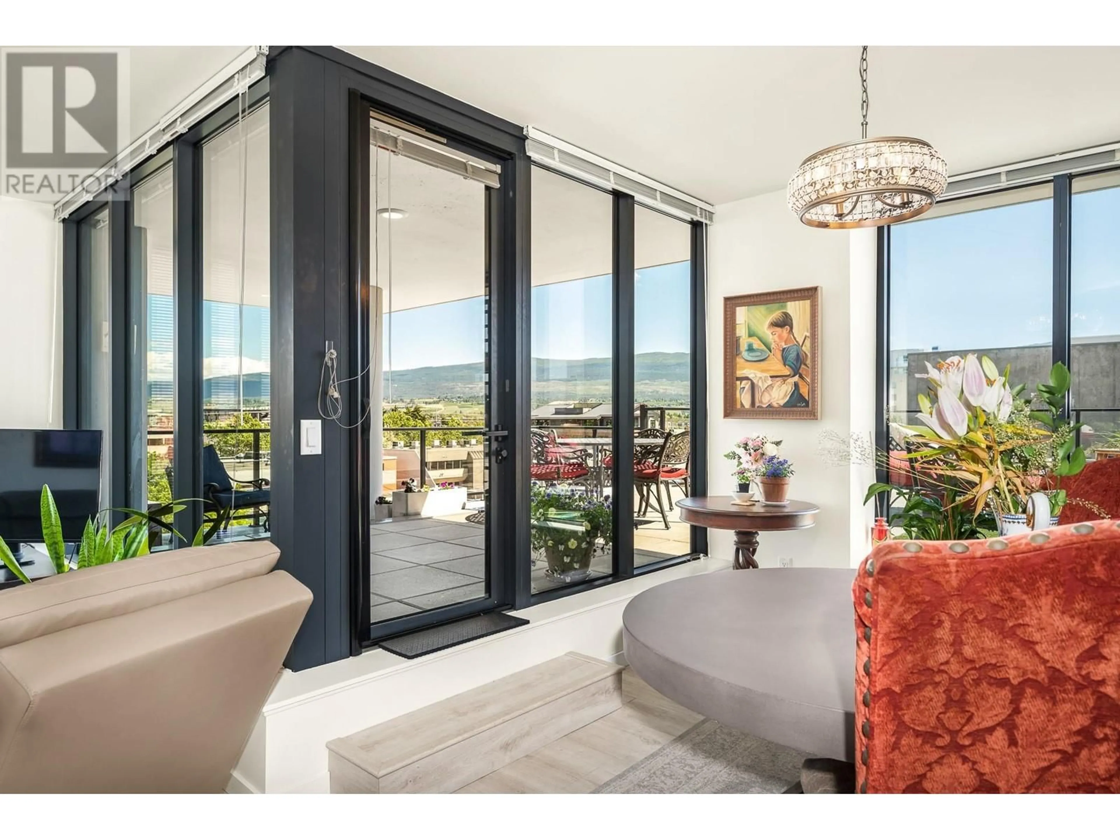485 Groves Avenue Unit# 402, Kelowna, British Columbia V1Y0C1
Contact us about this property
Highlights
Estimated ValueThis is the price Wahi expects this property to sell for.
The calculation is powered by our Instant Home Value Estimate, which uses current market and property price trends to estimate your home’s value with a 90% accuracy rate.Not available
Price/Sqft$833/sqft
Est. Mortgage$4,724/mo
Maintenance fees$720/mo
Tax Amount ()-
Days On Market219 days
Description
Beautiful 3-Bedroom CORNER UNIT at Sopa Square with one-of-a-kind, unparalleled outdoor space! Tons of natural light comes in from floor-to-ceiling windows and a spacious wrap-around deck that offers beautiful views of the surrounding city & mountains and Okanagan Lake. The modern bright kitchen comes equipped with stainless steel appliances, including a gourmet lover’s favourite Wolf 6-burner gas range and high end dishwasher & fridge, and a kitchen island that is ideal for dining at or pulling up to for a night of elegant entertaining. The bedrooms filled with natural light are separated by design for plenty of privacy between master and secondary bedrooms. Sopa Square is in the centre of Kelowna’s Pandosy Village which provides all the conveniences and access to nearby amenities like beaches, parks, restaurants, shopping centres, retail stores, the H20 Pool and Capital News Centre and more! Not to mention Sopa Square itself includes the enjoyment of a pool, hot tub, fitness center, meeting room, and a central terrace with a firepit and views of Okanagan Lake. Your dream Okanagan condo is here! (id:39198)
Property Details
Interior
Features
Main level Floor
Other
7'3'' x 7'11''Dining room
9'1'' x 11'7''Den
6'6'' x 11'3''Bedroom
8'11'' x 14'1''Exterior
Features
Parking
Garage spaces 1
Garage type -
Other parking spaces 0
Total parking spaces 1
Condo Details
Amenities
Whirlpool
Inclusions
Property History
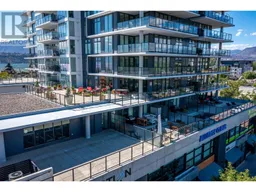 42
42
