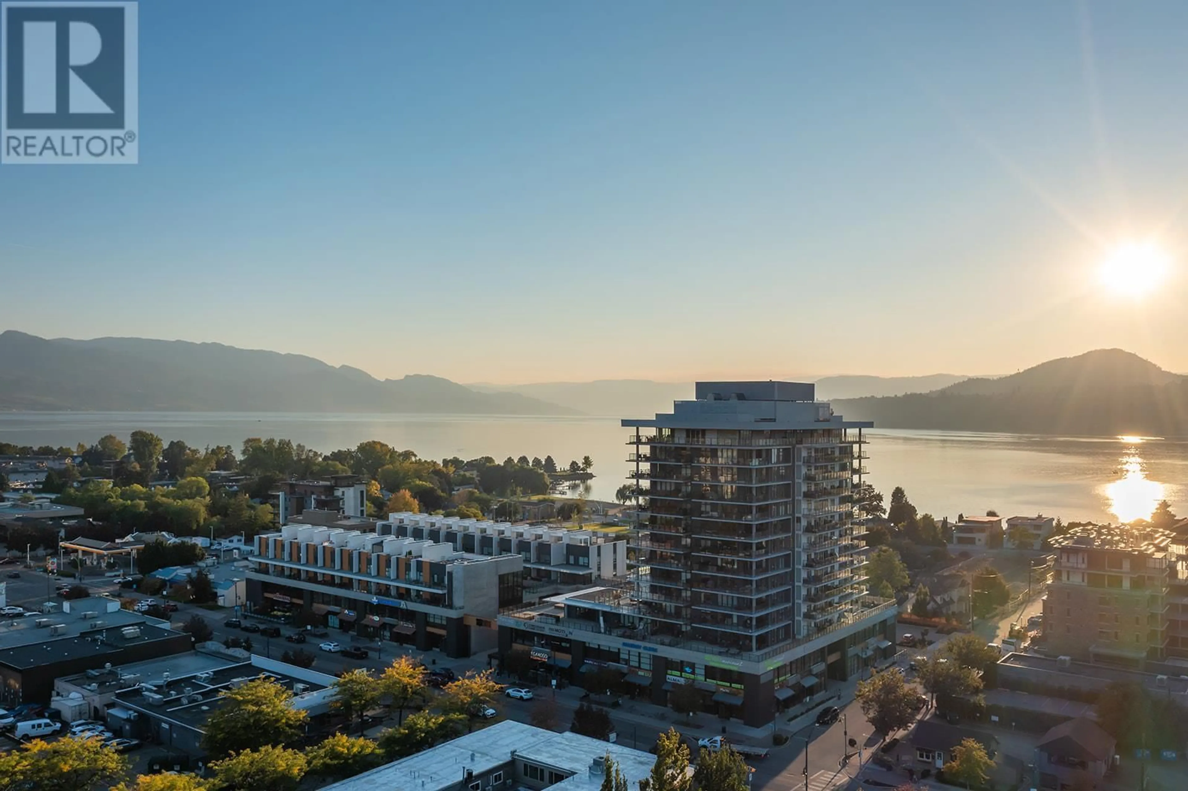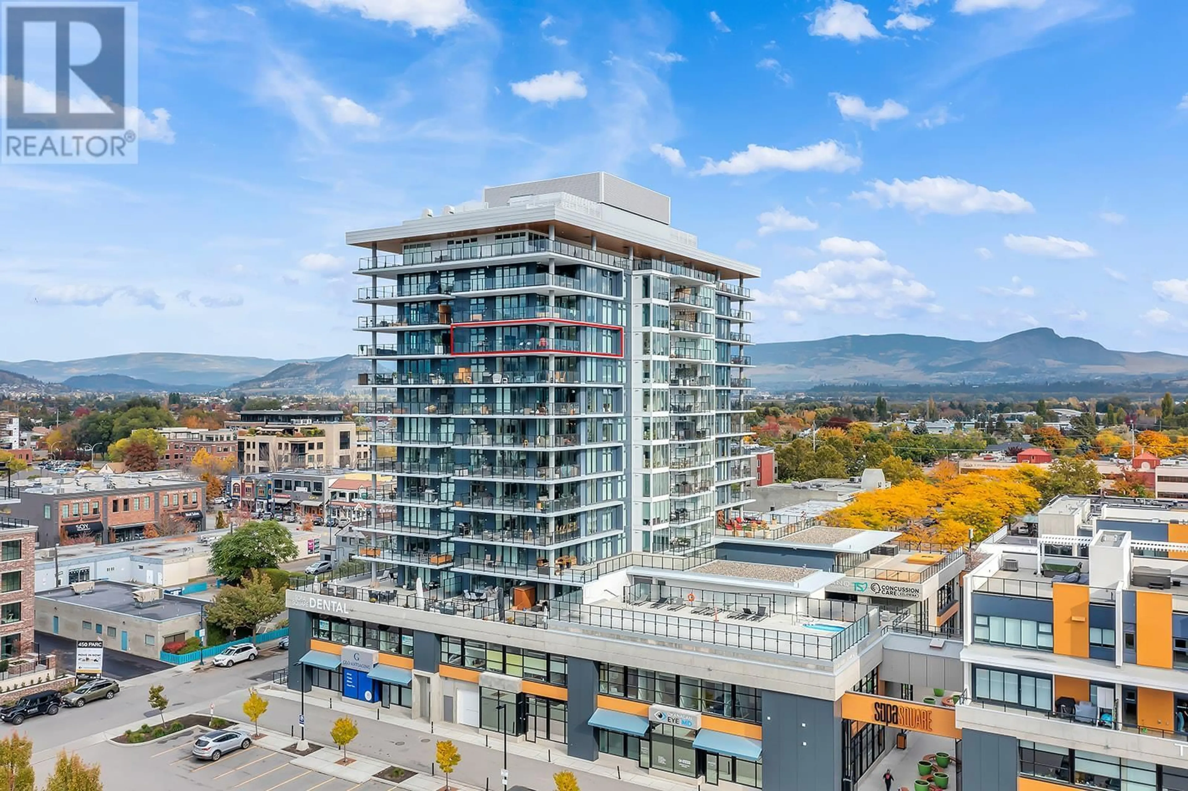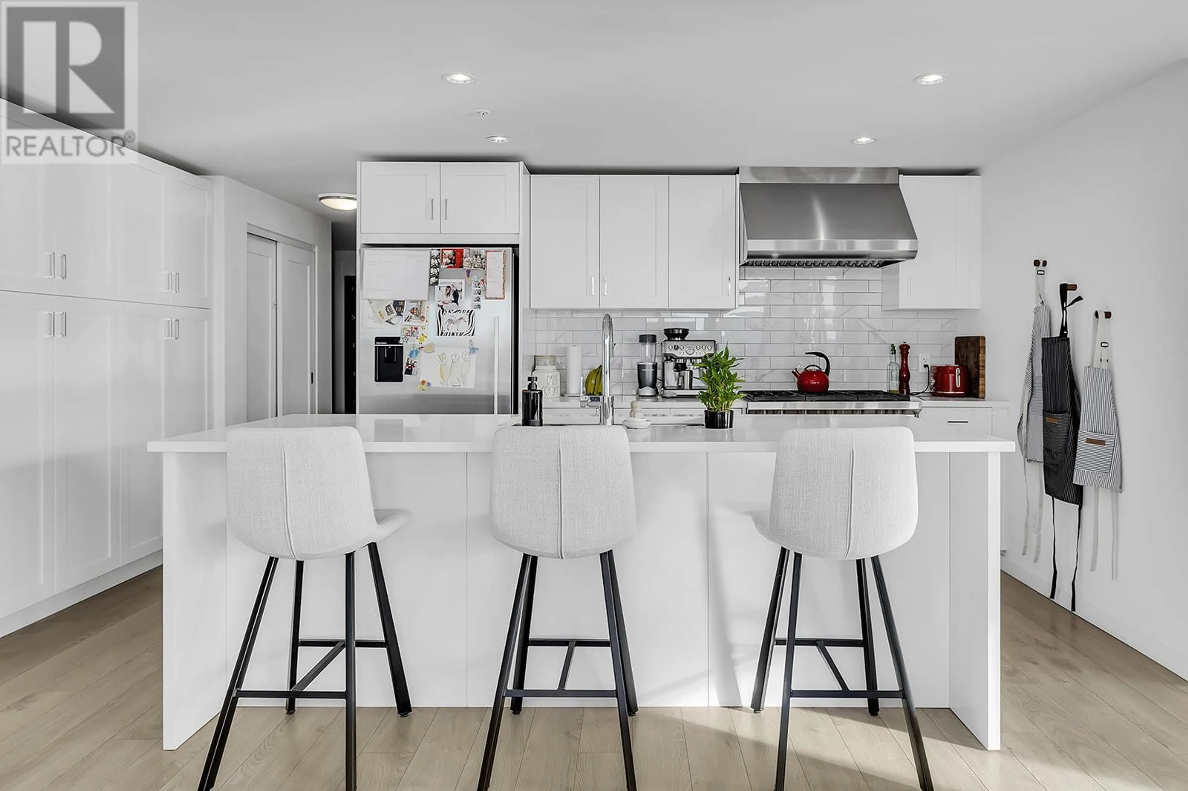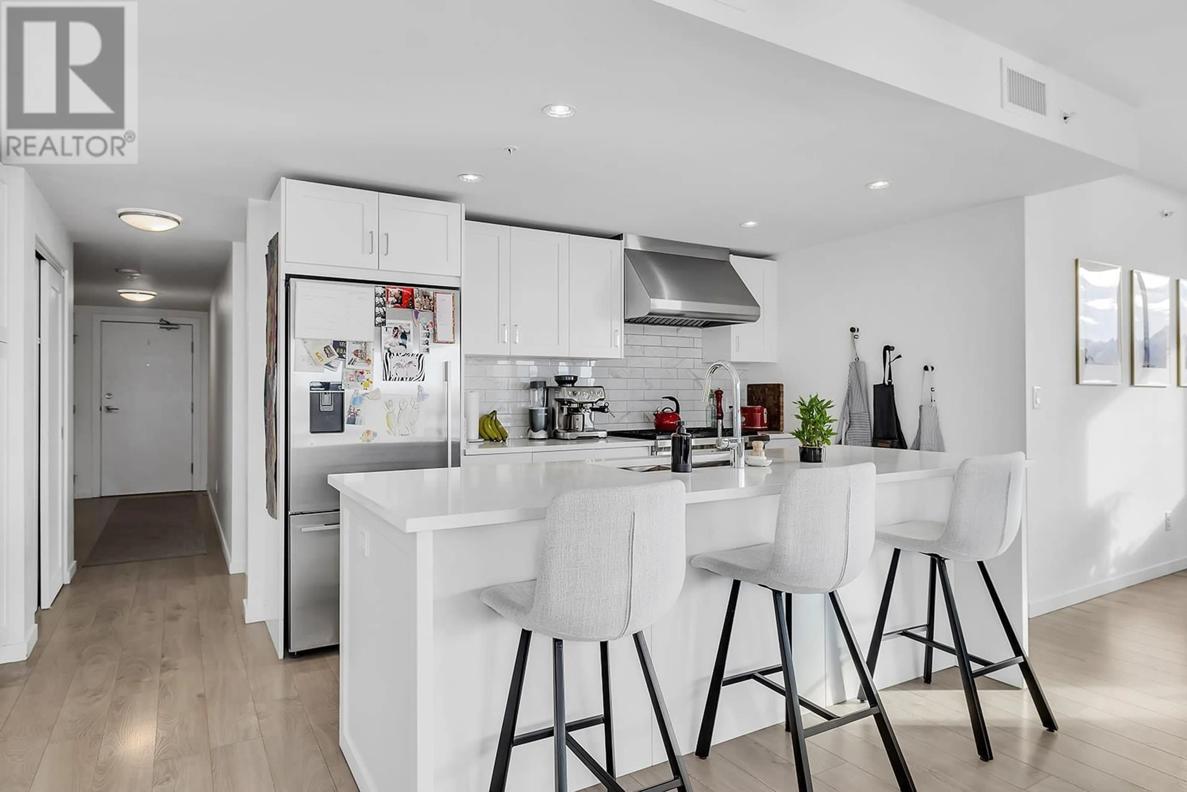485 Groves Avenue Unit# 1105, Kelowna, British Columbia V1Y0C1
Contact us about this property
Highlights
Estimated ValueThis is the price Wahi expects this property to sell for.
The calculation is powered by our Instant Home Value Estimate, which uses current market and property price trends to estimate your home’s value with a 90% accuracy rate.Not available
Price/Sqft$823/sqft
Est. Mortgage$4,977/mo
Maintenance fees$682/mo
Tax Amount ()-
Days On Market110 days
Description
Welcome to this exquisite 3-bedroom, 2-bathroom condo located on the 11th floor, where luxury meets convenience w/ spectacular, panoramic views of the city and Okanagan Lake. Be immediately greeted by the expansive open-concept living space that seamlessly flows from room to room. Large windows allow natural light to flood the space, & frame breathtaking lake from every angle. The living & dining areas are perfect for casual relaxation & formal entertaining, while the wraparound deck offers a peaceful retreat. The gourmet kitchen is a chef’s dream, featuring high-end SS appliances, quartz counters, & ample cabinetry for all your needs. The spacious master suite is a sanctuary, complete w/ a spa-like ensuite bathroom & huge walk-in closet. 2 additional bedrooms provide versatility for family, guests, or home office needs. Both bathrooms are tastefully designed w/ premium finishes, fitted w/ 3 showers & tub! This condo includes 2 secure parking stalls, a storage locker, & access to the building's full suite of amenities. Enjoy the luxury of an outdoor pool, hot tub, & fitness facility, all just an elevator ride away. The amenities center also features a meeting room for your professional needs, along w/ bike storage for the cycling enthusiast. Located in one of the most sought-after areas, in the Pandosy Village & just off the Abbott Corridor. Experience unparalleled views, modern finishes, & the perfect location—loaded w/ shops, restaurants & public beaches. (id:39198)
Property Details
Interior
Features
Main level Floor
5pc Bathroom
9'1'' x 7'10''Den
8'0'' x 6'9''Kitchen
16'3'' x 16'7''Living room
10'4'' x 12'8''Exterior
Features
Parking
Garage spaces 2
Garage type -
Other parking spaces 0
Total parking spaces 2
Condo Details
Inclusions
Property History
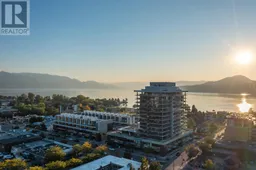 51
51
