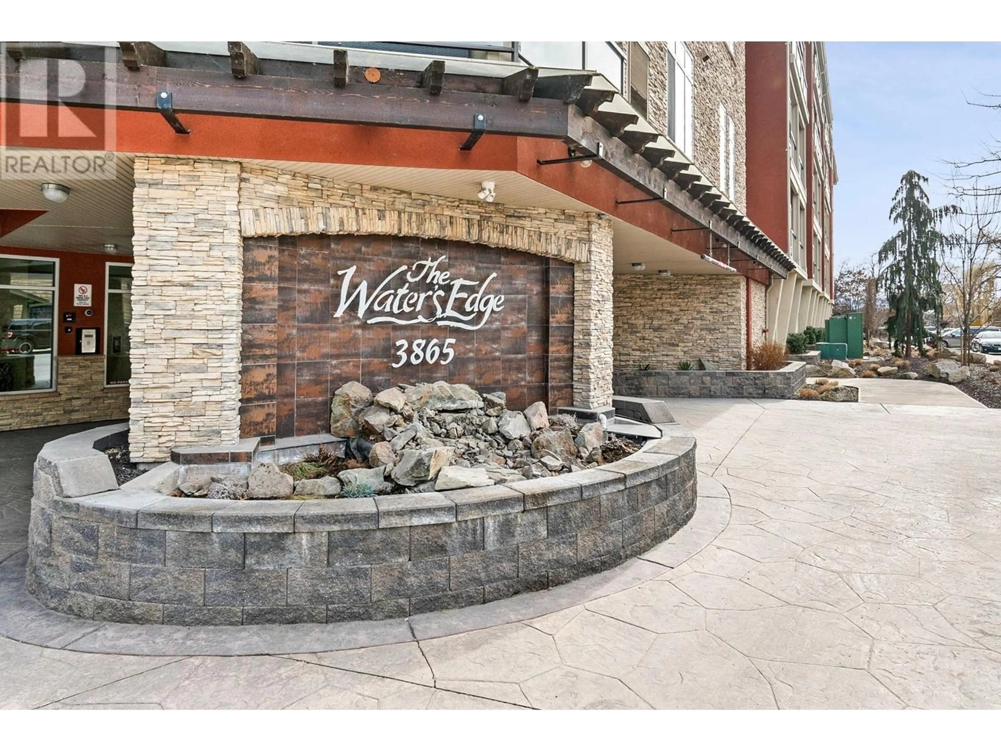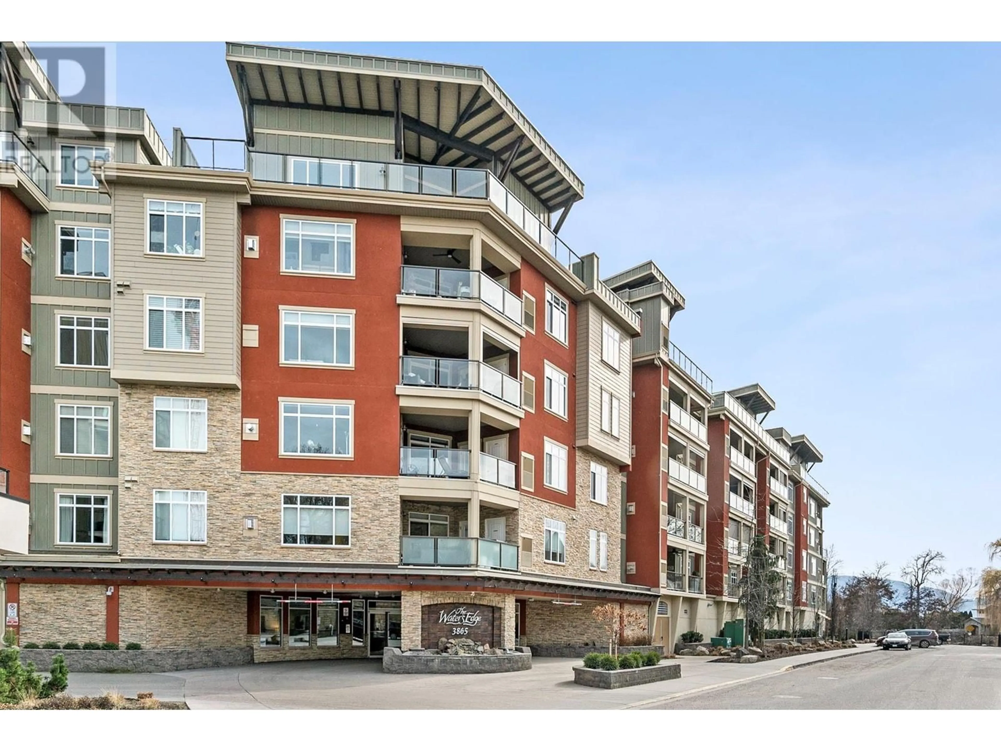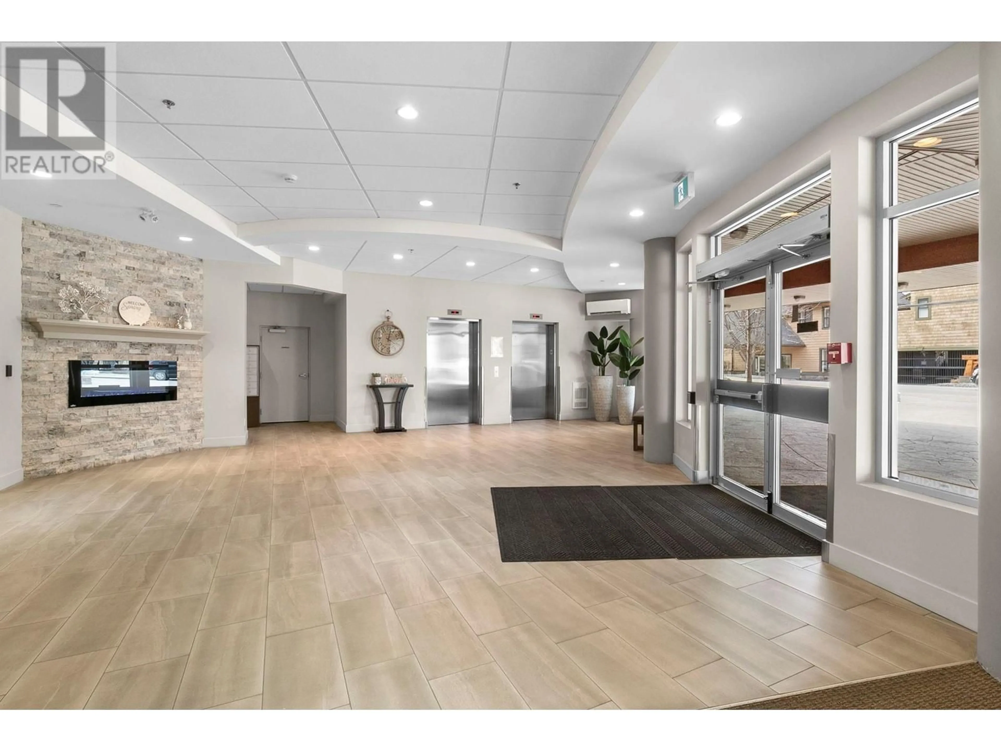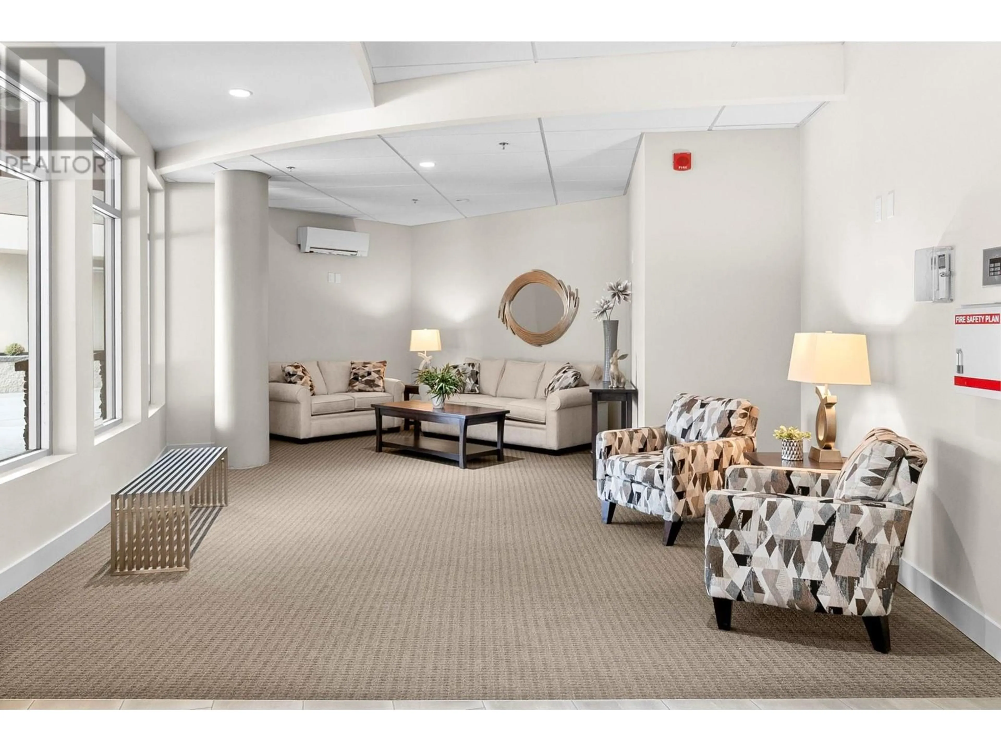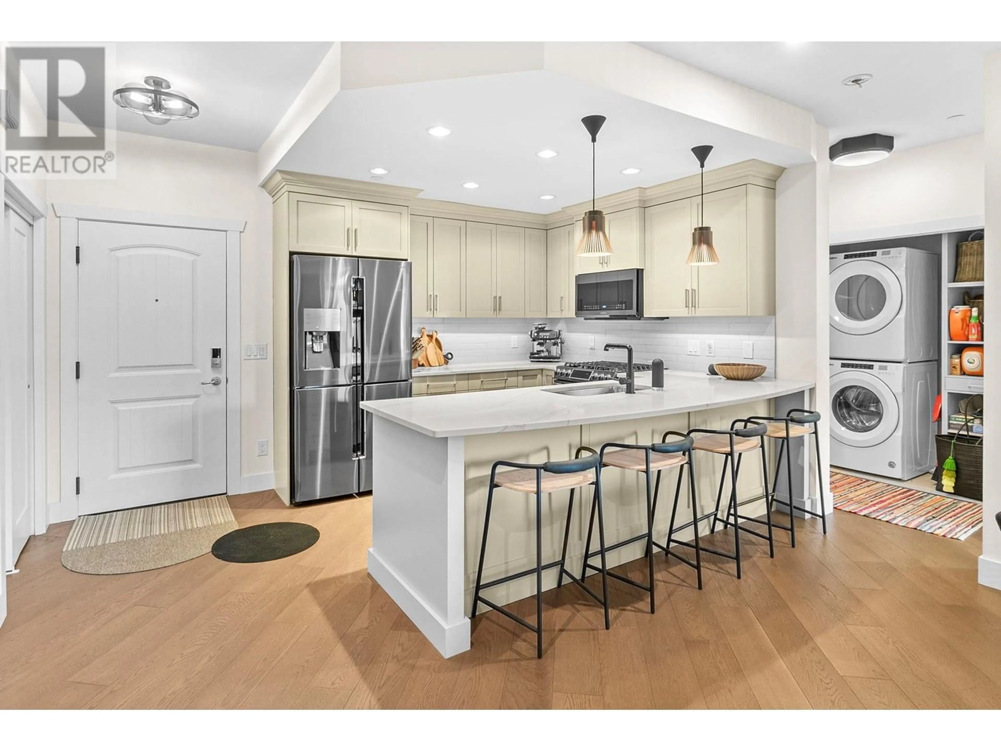3865 Truswell Road Unit# 309, Kelowna, British Columbia V1W3K9
Contact us about this property
Highlights
Estimated ValueThis is the price Wahi expects this property to sell for.
The calculation is powered by our Instant Home Value Estimate, which uses current market and property price trends to estimate your home’s value with a 90% accuracy rate.Not available
Price/Sqft$583/sqft
Est. Mortgage$2,658/mo
Maintenance fees$345/mo
Tax Amount ()-
Days On Market6 days
Description
ONE BEDROOM + LARGE DEN - 2 Full Bathrooms! Welcome to this executive lifestyle property in the sought after Water's Edge complex. Located in the heart of Lower Mission and steps to the beach. This elegant updated condo has only been used as a summer getaway. Gourmet kitchen is complete with stainless steel appliances, gas stove, granite counters, tile backsplash, under cabinet lighting, custom Norelco cabinetry w/ large eat up island. The kitchen overlooks dining space and living room w/ gas fireplace and large patio doors leading to a generous outdoor living area overlooking the pool and the beautiful Okanagan. Recent updates include, new high-end light fixtures w/dimmers, custom oak barn doors leading to a unique den with bespoke built-in queen bunk beds featuring large drawers, storage and individual dimming light, charging port and outlet for each bed. In suite laundry. Full shower guest bathroom. Bright master bedroom with double sinks, tub/shower and heated tile flooring. This desirable complex has amazing amenities including heated outdoor pool w/large sun deck, hot tub, social gathering room, social BBQ area, fully equipped exercise room and a library. Secure heated cover parking, bike racks & storage locker. Adjacent to Mission Creek, Water’s Edge provides direct access to waterway to float to the lake and is approximately five minutes walk to Mission Creek Greenway and Eldorado/Manteo restaurants. Easy to view, quick possession if requested. An absolute must see! (id:39198)
Property Details
Interior
Features
Main level Floor
3pc Bathroom
6'9'' x 5'10''5pc Ensuite bath
4'10'' x 12'4''Primary Bedroom
12'7'' x 13'5''Den
14'5'' x 10'10''Exterior
Features
Parking
Garage spaces 1
Garage type -
Other parking spaces 0
Total parking spaces 1
Condo Details
Amenities
Clubhouse, Storage - Locker
Inclusions

