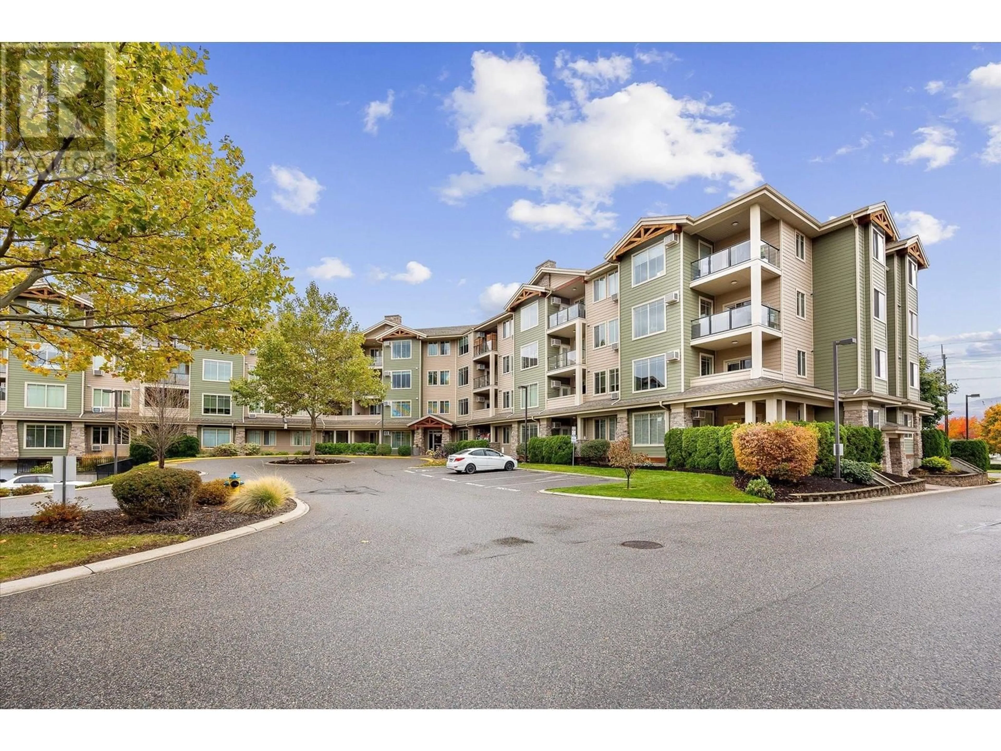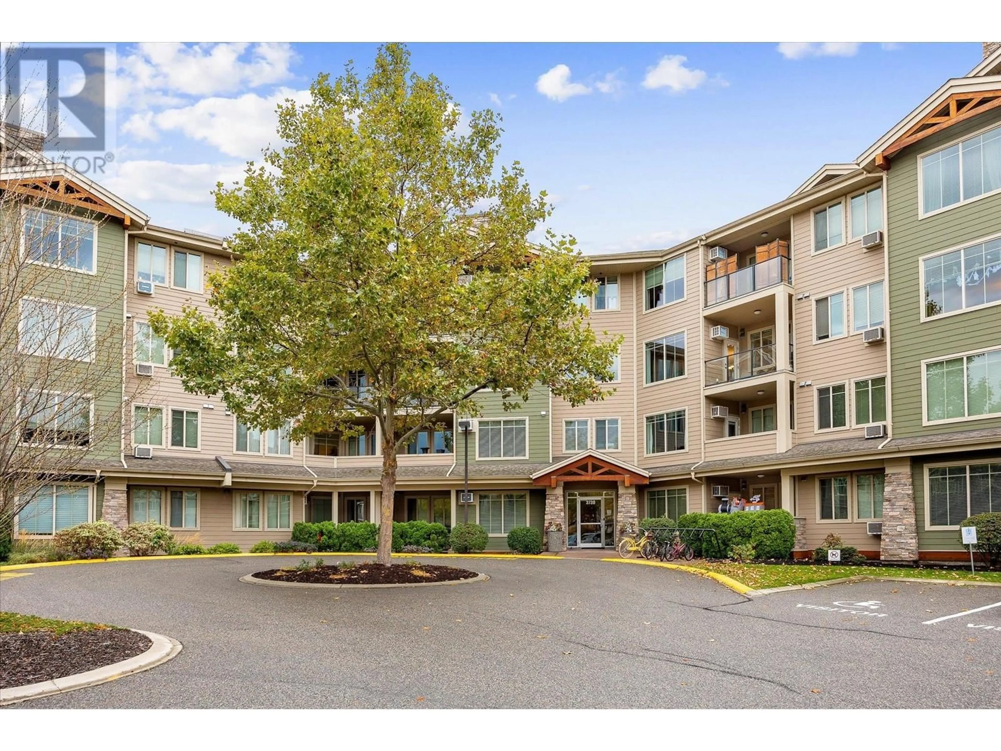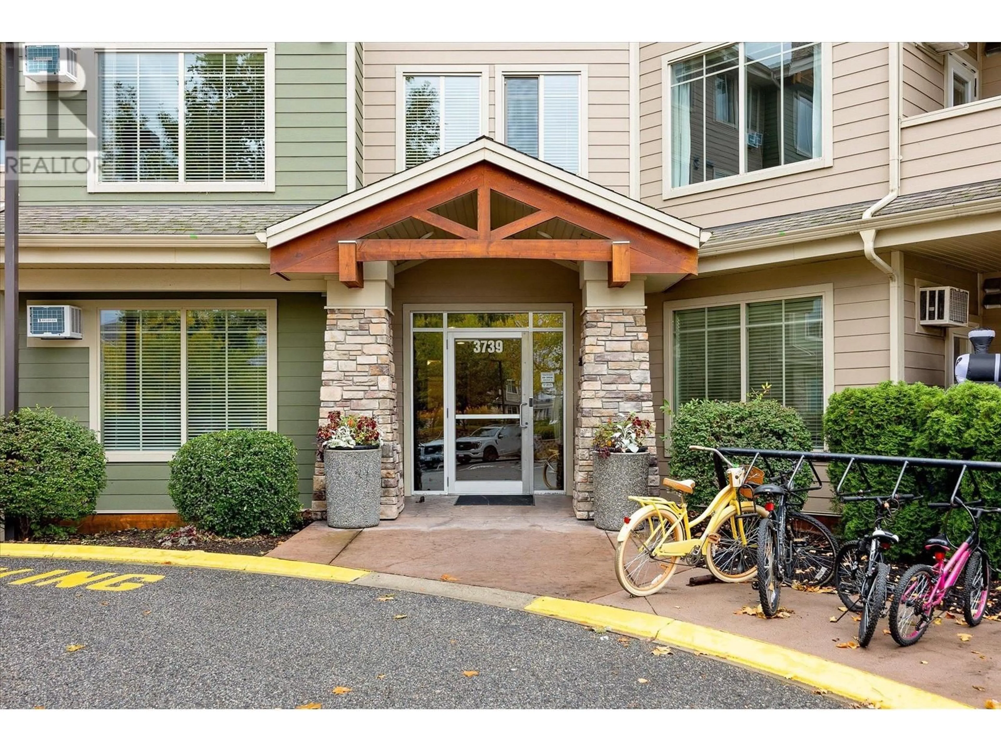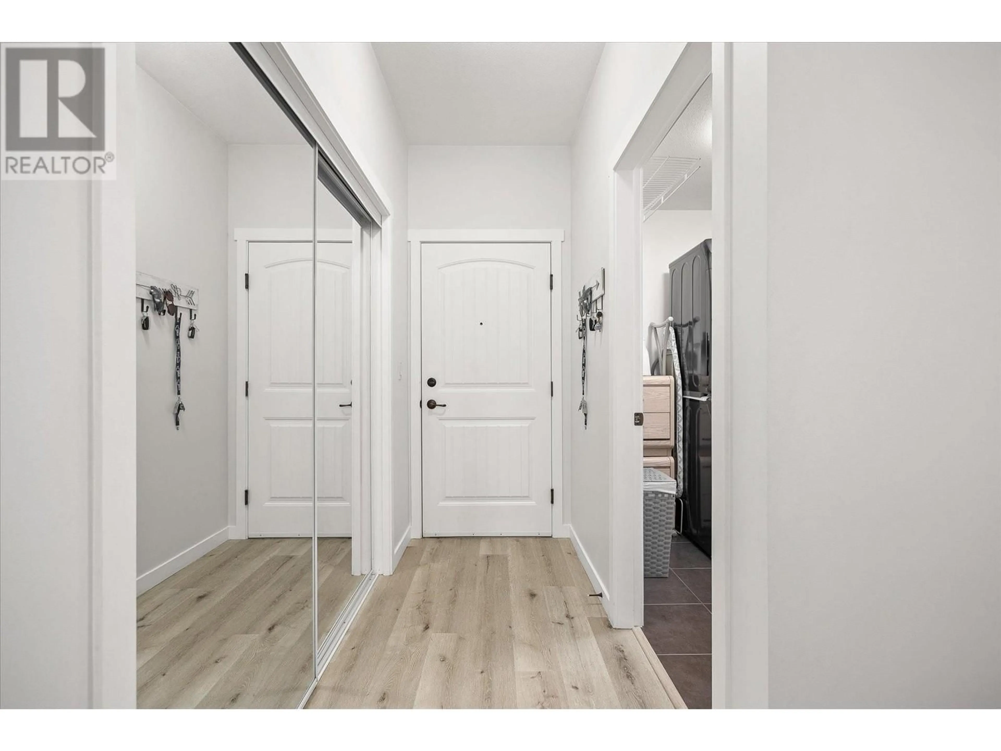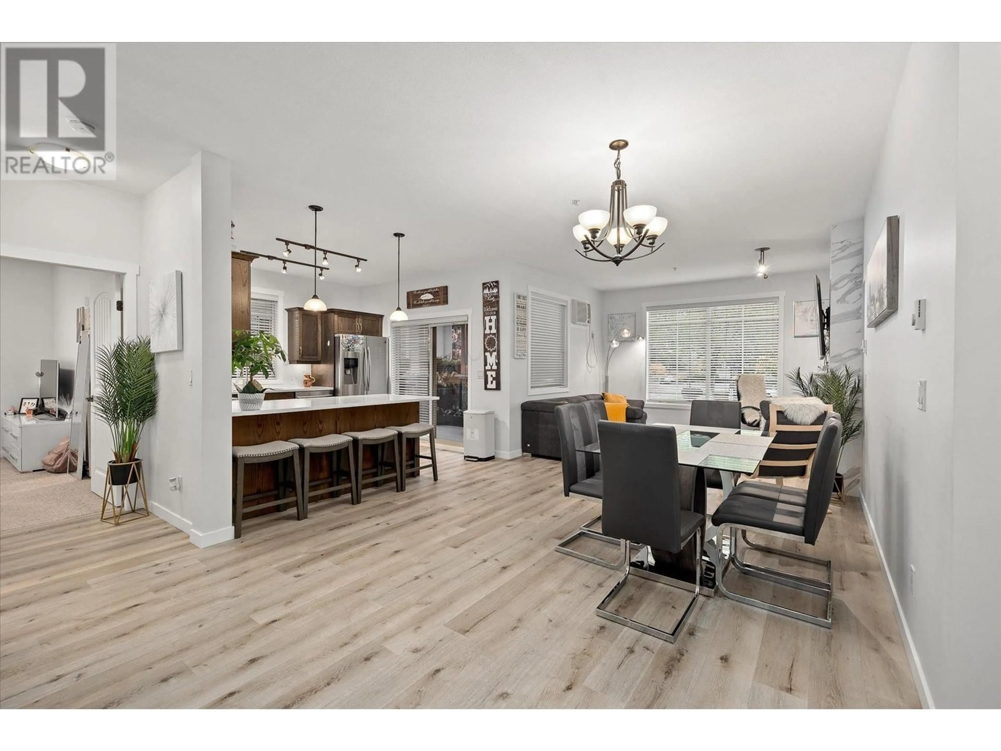3739 Casorso Road Unit# 103, Kelowna, British Columbia V1W5E8
Contact us about this property
Highlights
Estimated ValueThis is the price Wahi expects this property to sell for.
The calculation is powered by our Instant Home Value Estimate, which uses current market and property price trends to estimate your home’s value with a 90% accuracy rate.Not available
Price/Sqft$486/sqft
Est. Mortgage$2,555/mo
Maintenance fees$413/mo
Tax Amount ()-
Days On Market93 days
Description
Enjoy living in the heart of Lower Mission in this spacious corner 2 bed/2bath ground floor Condo at Mission Meadows. Ideal for a starter family home, downsizing to 1 level living, or a vacation property. Conveniently located next to top-rated schools, Okanagan College, Shopping, Dining, H20 recreation center - with its sports fields, ice rinks, and a public swimming pool, AND the best part - a short walk to the lake. The open concept living room, newly renovated kitchen and dining area provide easy living for gathering, entertaining, cooking, and relaxing. The newly renovated U-shaped kitchen features quartz countertops, stainless steel appliances, and adjoins the expansive open concept living area, perfect for gathering, entertaining, cooking, and relaxing. Step outside onto the private wrap-around balcony to enjoy peaceful moments, dinner alfresco, and the fresh outdoor air. Includes TWO underground secure parking spots/storage units. Residents only enjoy access to a remarkable clubhouse, which houses a fully equipped gym, a gaming area, and guest suites for visiting friends and family. Mission Meadows boasts low strata fees, allows Long term rentals, and one cat or one dog not exceeding 15"" at shoulder at adulthood (id:39198)
Property Details
Interior
Features
Main level Floor
Full bathroom
4pc Ensuite bath
Bedroom
10'3'' x 11'6''Primary Bedroom
11'0'' x 16'0''Exterior
Features
Parking
Garage spaces 2
Garage type Underground
Other parking spaces 0
Total parking spaces 2
Condo Details
Amenities
Clubhouse
Inclusions
Property History
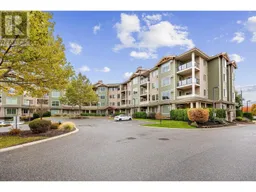 39
39
