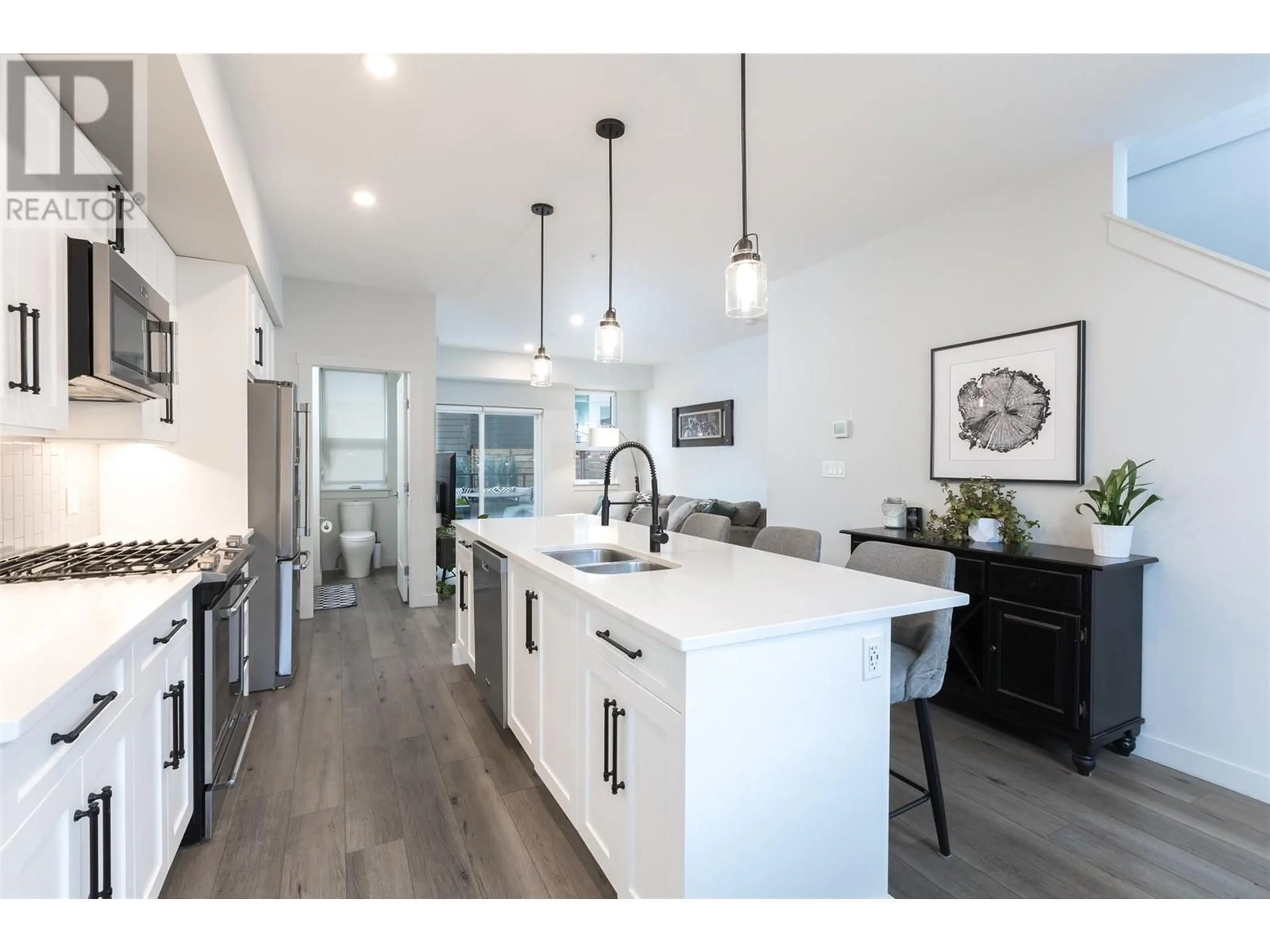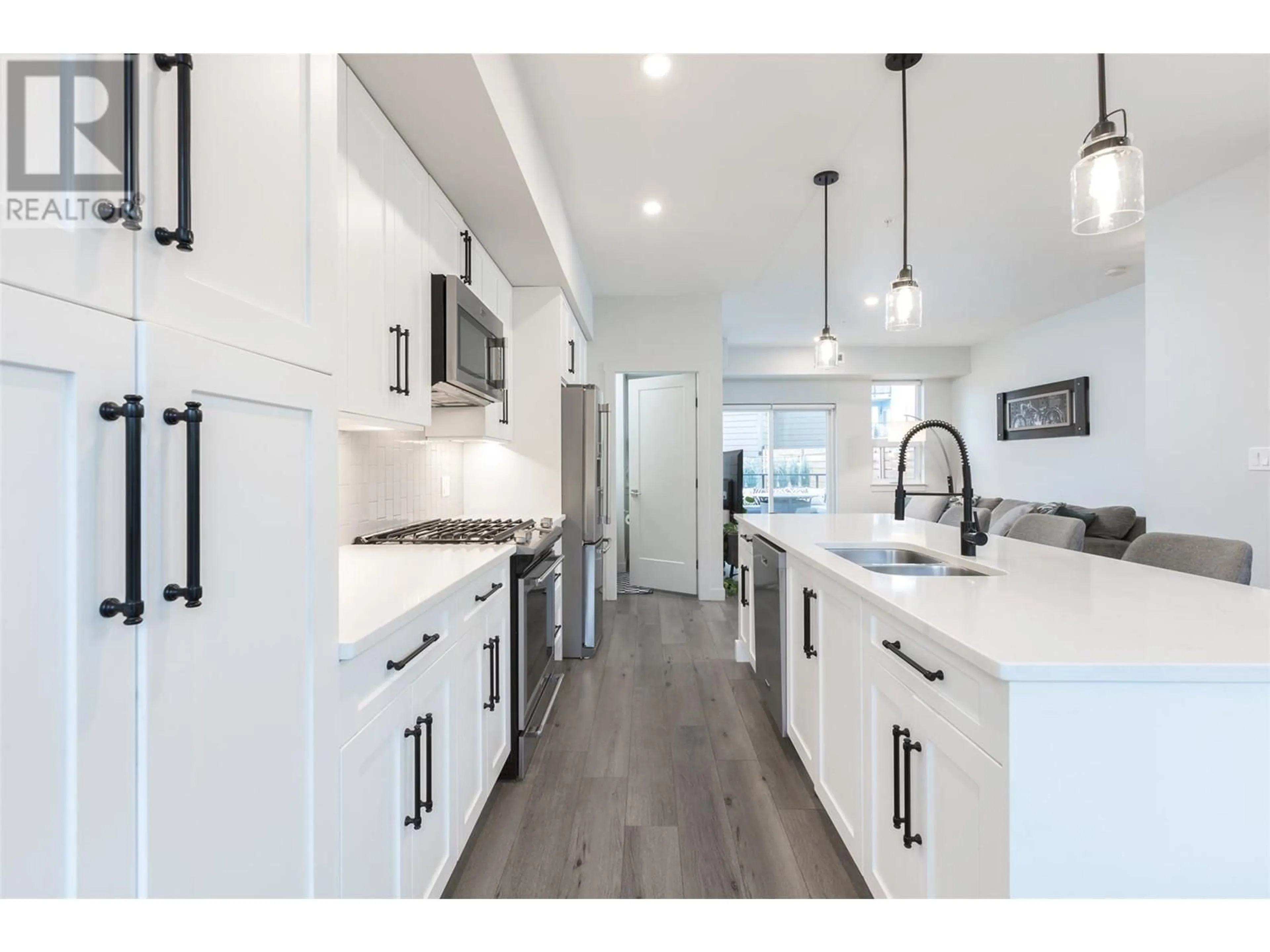3630 Mission Springs Drive Unit# 109, Kelowna, British Columbia V1W0B2
Contact us about this property
Highlights
Estimated ValueThis is the price Wahi expects this property to sell for.
The calculation is powered by our Instant Home Value Estimate, which uses current market and property price trends to estimate your home’s value with a 90% accuracy rate.Not available
Price/Sqft$470/sqft
Est. Mortgage$3,006/mo
Maintenance fees$438/mo
Tax Amount ()-
Days On Market59 days
Description
Stylish Townhouse in Prime Lower Mission Location! Discover this posh 3-bedroom + den, 3-bathroom townhouse nestled in the heart of Lower Mission, a short walk from the sandy shores of Gyro Beach. With its bright and inviting interior, this home boasts a modern white kitchen with plenty of storage, an oversized island, stone countertops, upgraded lighting, and sleek hardware details. Perfect for entertaining, the layout features a front patio and a spacious back deck to soak up the Okanagan sunshine. The upper level of this townhouse offers a generous primary bedroom with full ensuite, plus two additional bedrooms and a full bathroom. The ground level provides flexibility with a cozy family room or flex space that adapts to your needs. Enjoy the convenience of two heated underground parking stalls, including one oversized stall ideal for a full-size pickup truck, plus a storage locker and bike storage. Access is easily available from both the outdoor street level and the garage. Located in Green Square Vert, with access to a gym, outdoor gardening space, and roof top lounge. This highly sought-after neighborhood is near great schools, shopping, and a variety of dining options. Whether you’re a growing family or a professional seeking the ultimate lifestyle, this home offers comfort, style, and unbeatable convenience. This property truly has it all. Schedule your viewing today! (id:39198)
Property Details
Interior
Features
Second level Floor
Partial bathroom
7'0'' x 5'10''Kitchen
21'7'' x 17'9''Living room
16'0'' x 11'7''Exterior
Features
Parking
Garage spaces 2
Garage type Parkade
Other parking spaces 0
Total parking spaces 2
Condo Details
Inclusions
Property History
 33
33




