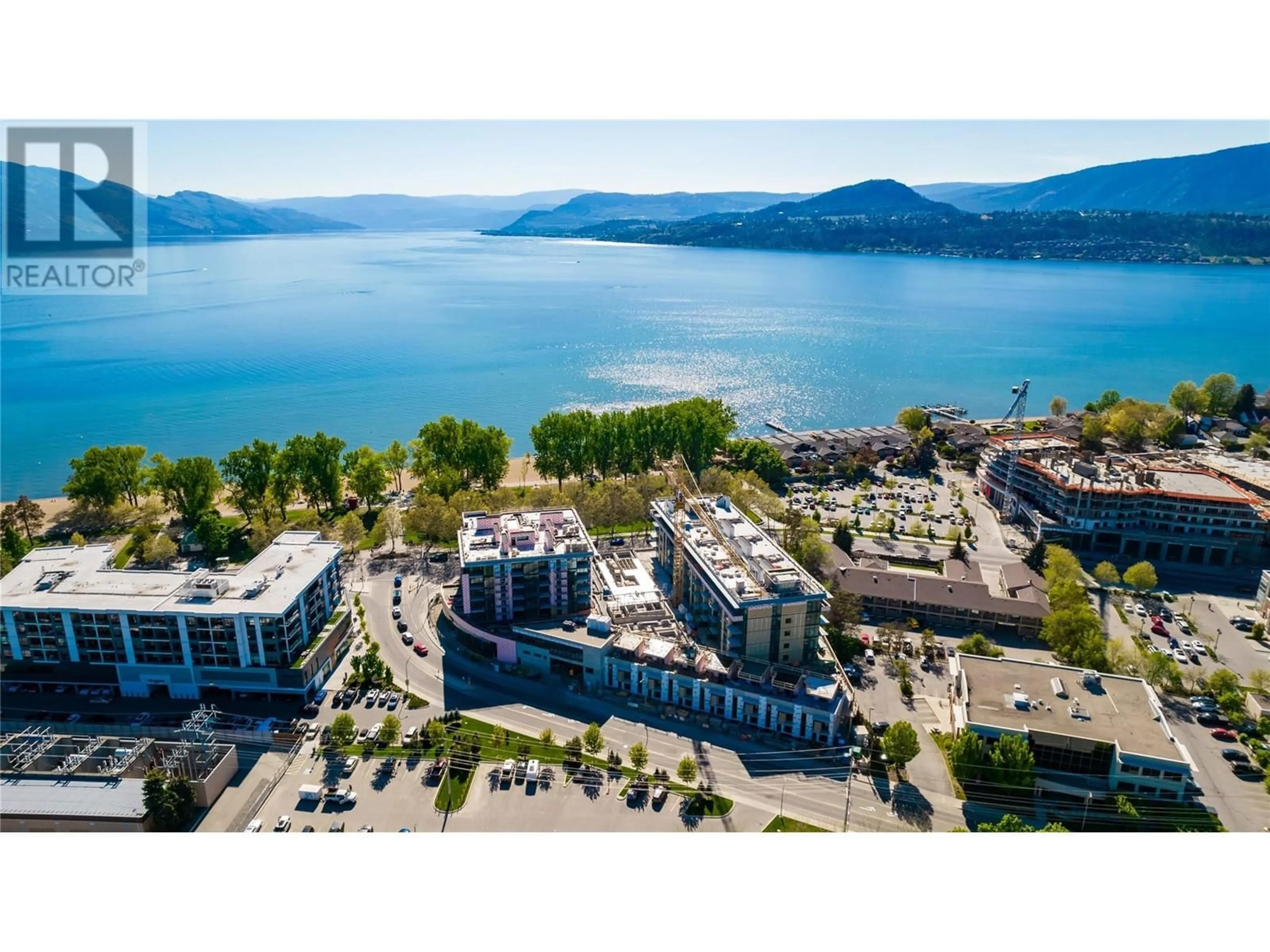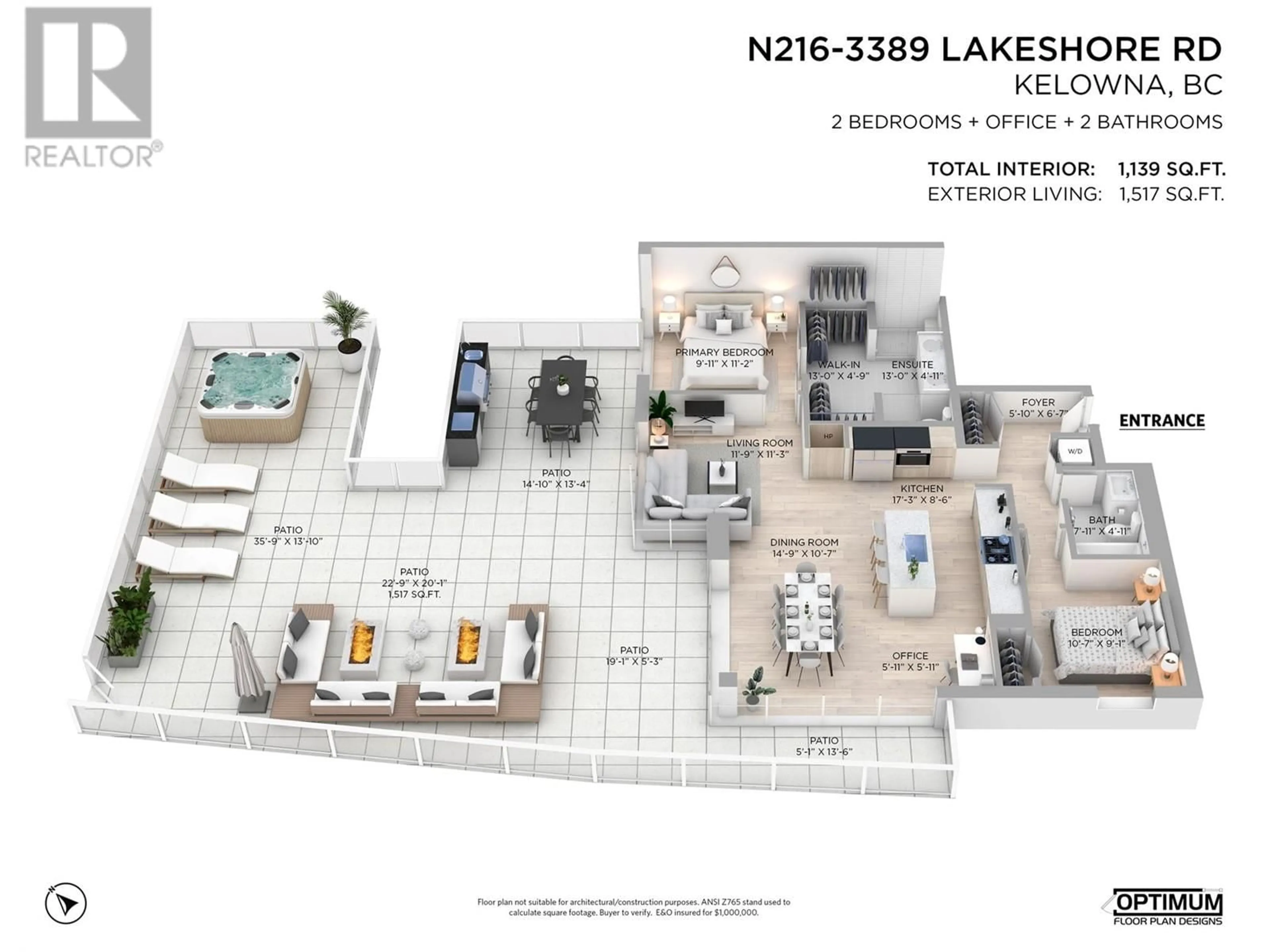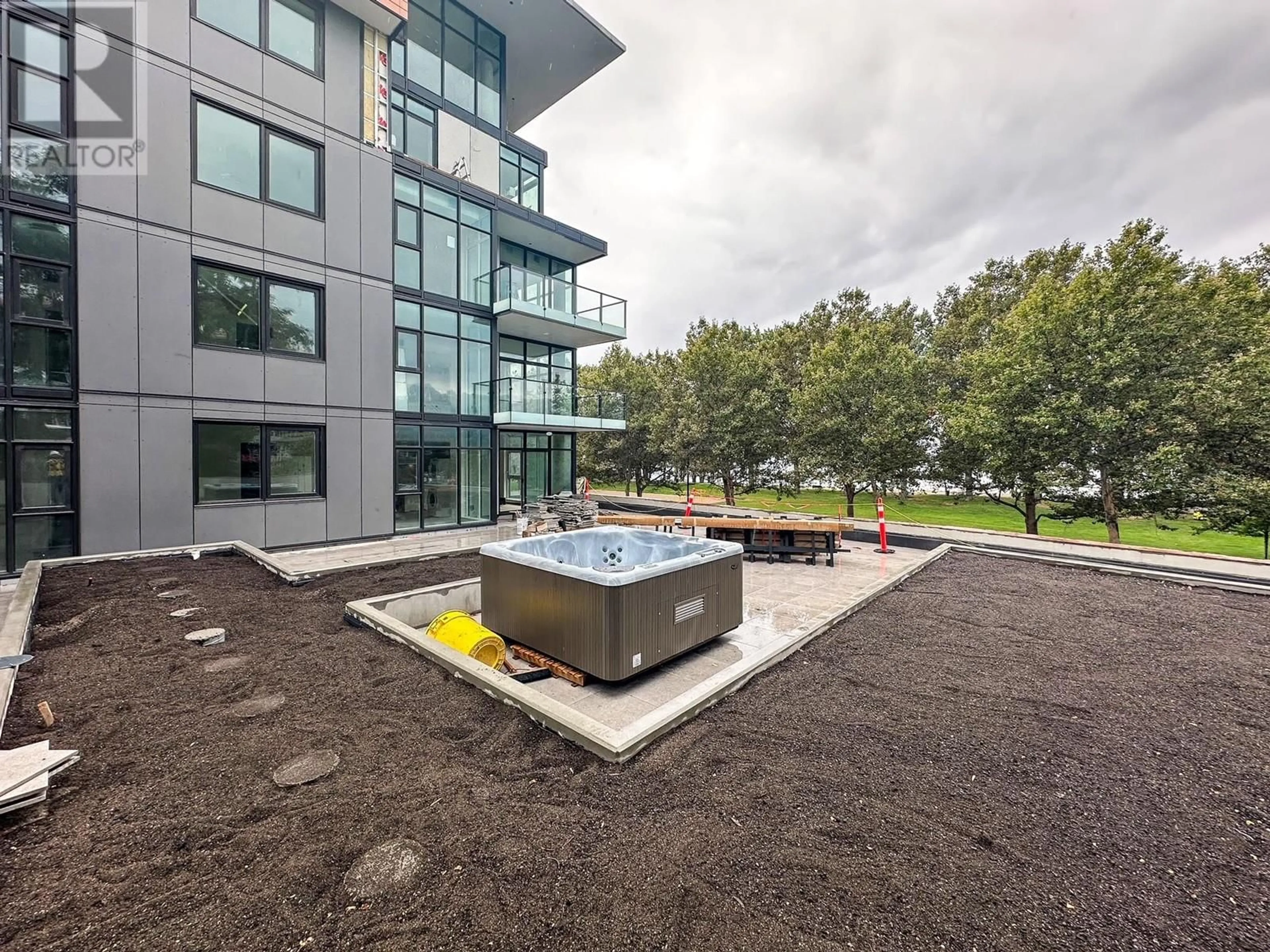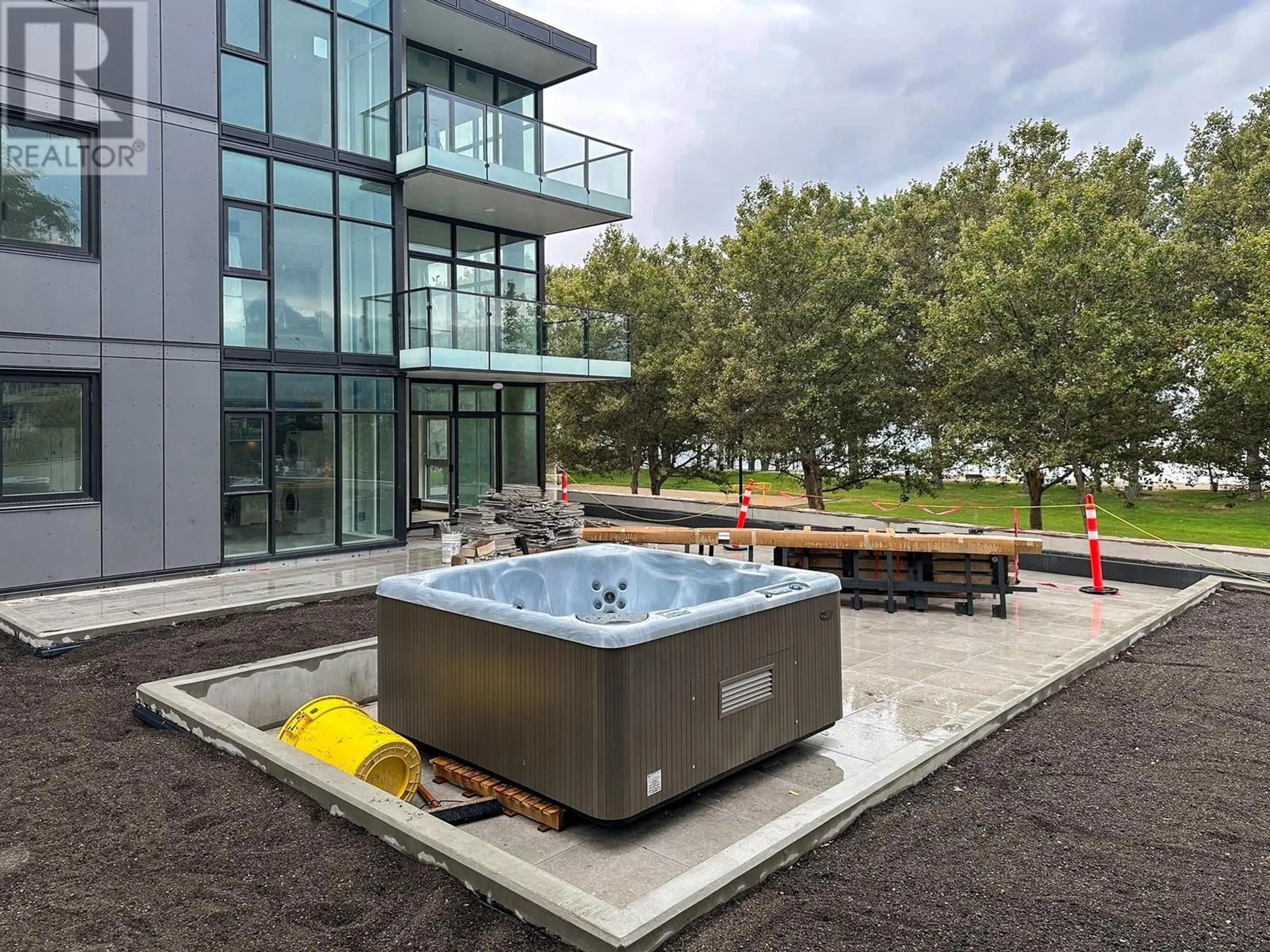3389 Lakeshore Road Unit# N216, Kelowna, British Columbia V1W3S9
Contact us about this property
Highlights
Estimated ValueThis is the price Wahi expects this property to sell for.
The calculation is powered by our Instant Home Value Estimate, which uses current market and property price trends to estimate your home’s value with a 90% accuracy rate.Not available
Price/Sqft$1,000/sqft
Est. Mortgage$4,895/mo
Maintenance fees$616/mo
Tax Amount ()-
Days On Market90 days
Description
Nestled in Kelowna’s coveted Lower Mission and South Pandosy district, CABAN by Cressey Developments offers an unbeatable blend of luxury and location, just steps from Gyro Beach and Lake Okanagan. The highlight? A sprawling 1,500 sq ft outdoor patio that’s essentially your own private oasis, complete with a hot tub and outdoor kitchen—perfect for entertaining or unwinding. Inside this 2-bed, 2-bath corner unit, you’ll find an expansive, open-concept living space that flows seamlessly outside, maximizing the Okanagan lifestyle. Set for completion in 2024, CABAN promises resort-style living year-round with amenities like an infinity pool, Himalayan salt sauna, and fitness center. Plus, the Cressey-designed kitchen features Italian cabinetry and high-end appliances. A dedicated EV parking space makes this unit even more of a standout in one of Kelowna’s most anticipated developments. (id:39198)
Property Details
Interior
Features
Main level Floor
Living room
14'9'' x 10'7''Dining room
14'9'' x 10'7''Kitchen
173'8'' x 6'Bedroom
10'7'' x 9'1''Exterior
Features
Parking
Garage spaces 1
Garage type Underground
Other parking spaces 0
Total parking spaces 1
Condo Details
Inclusions




