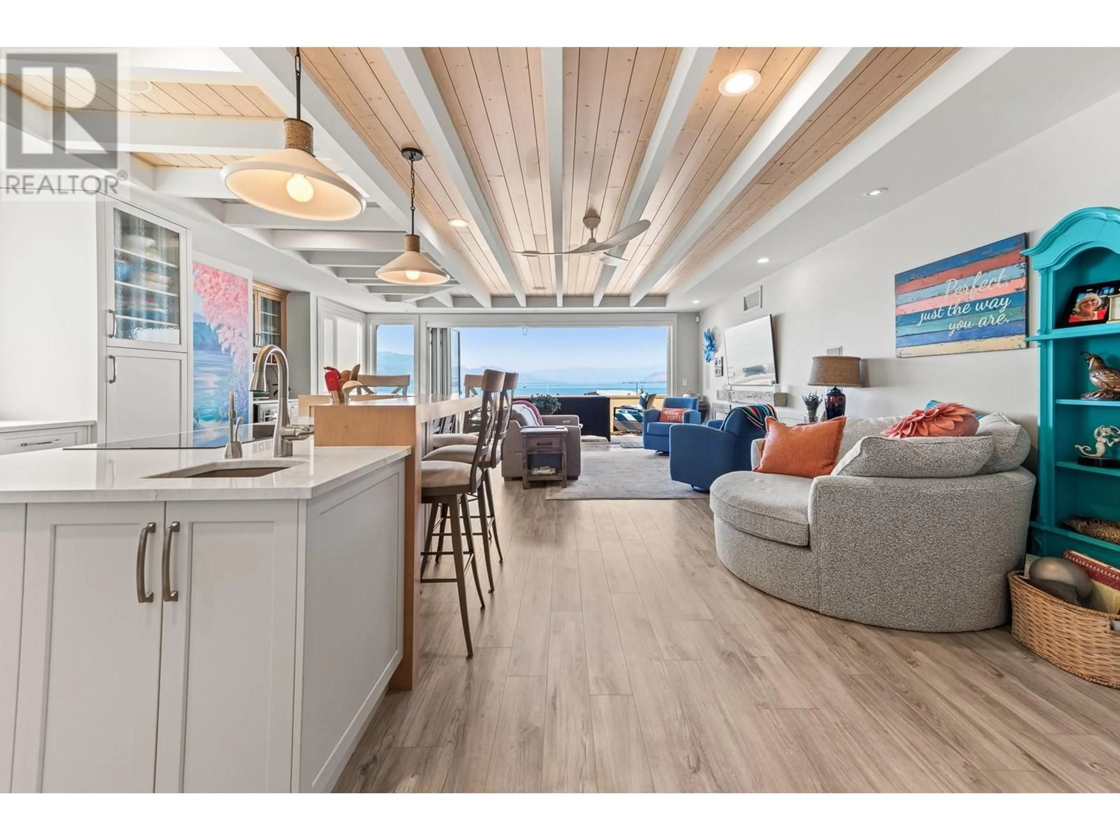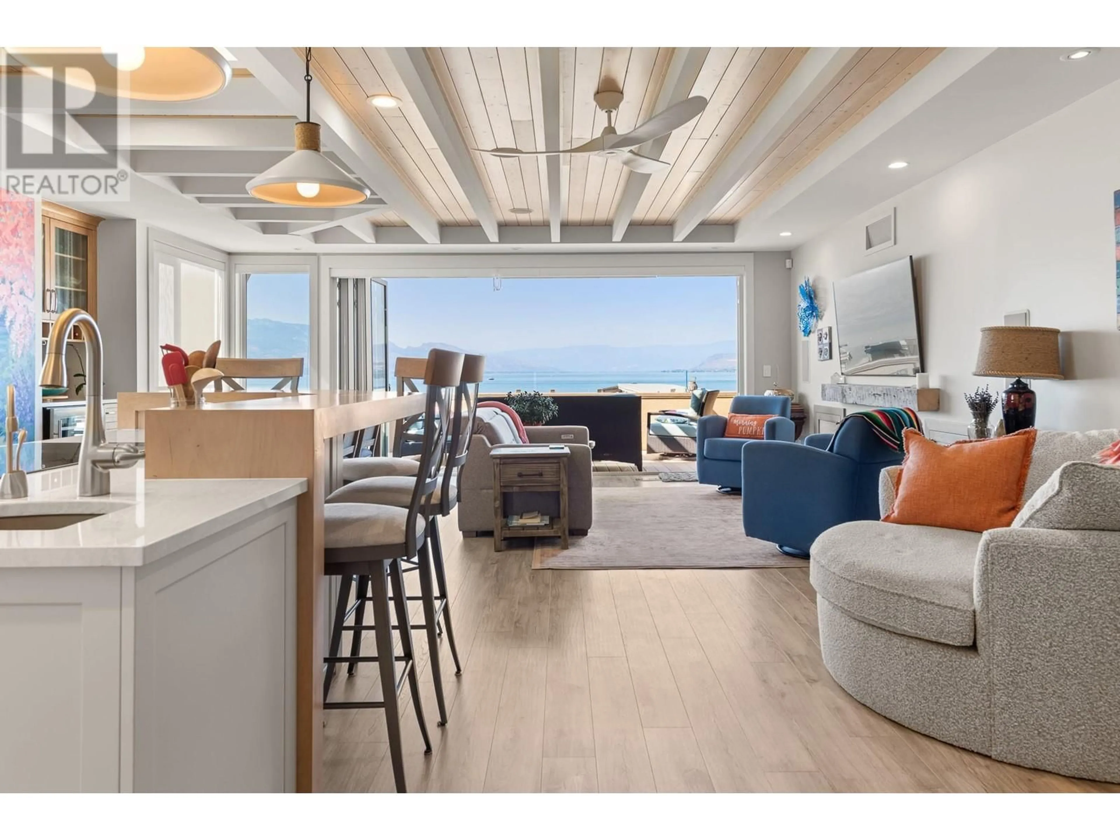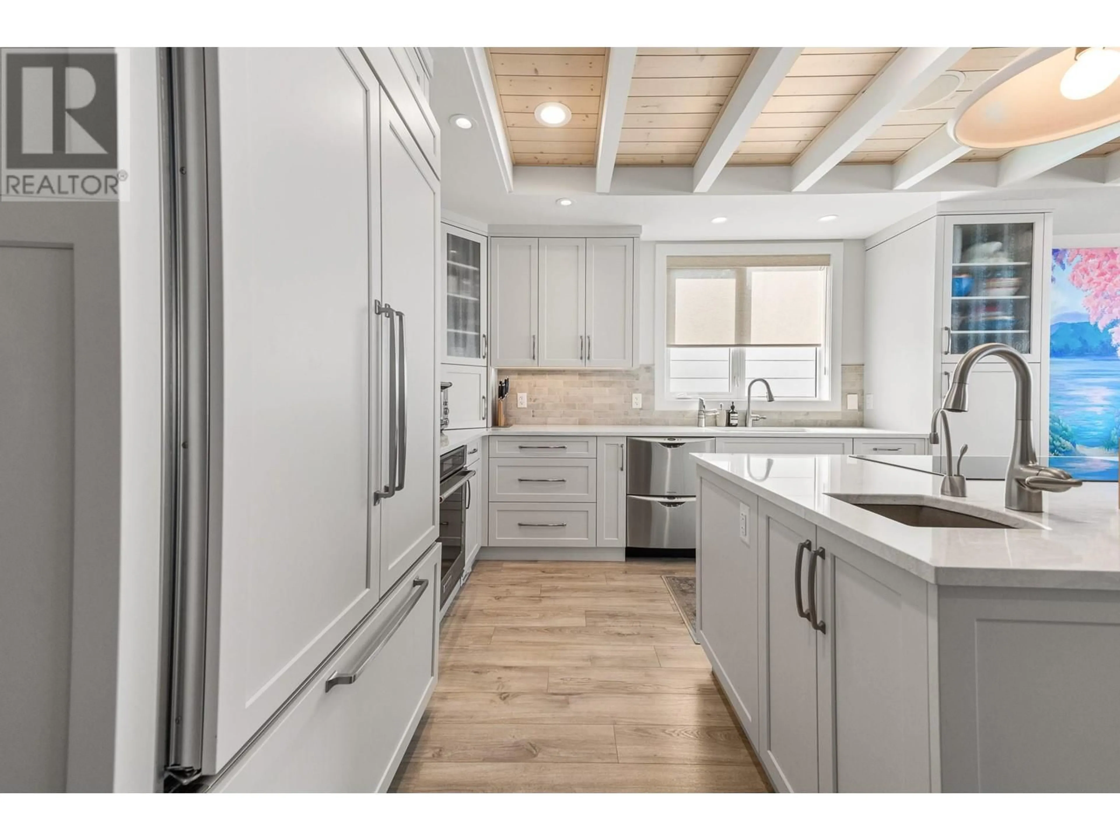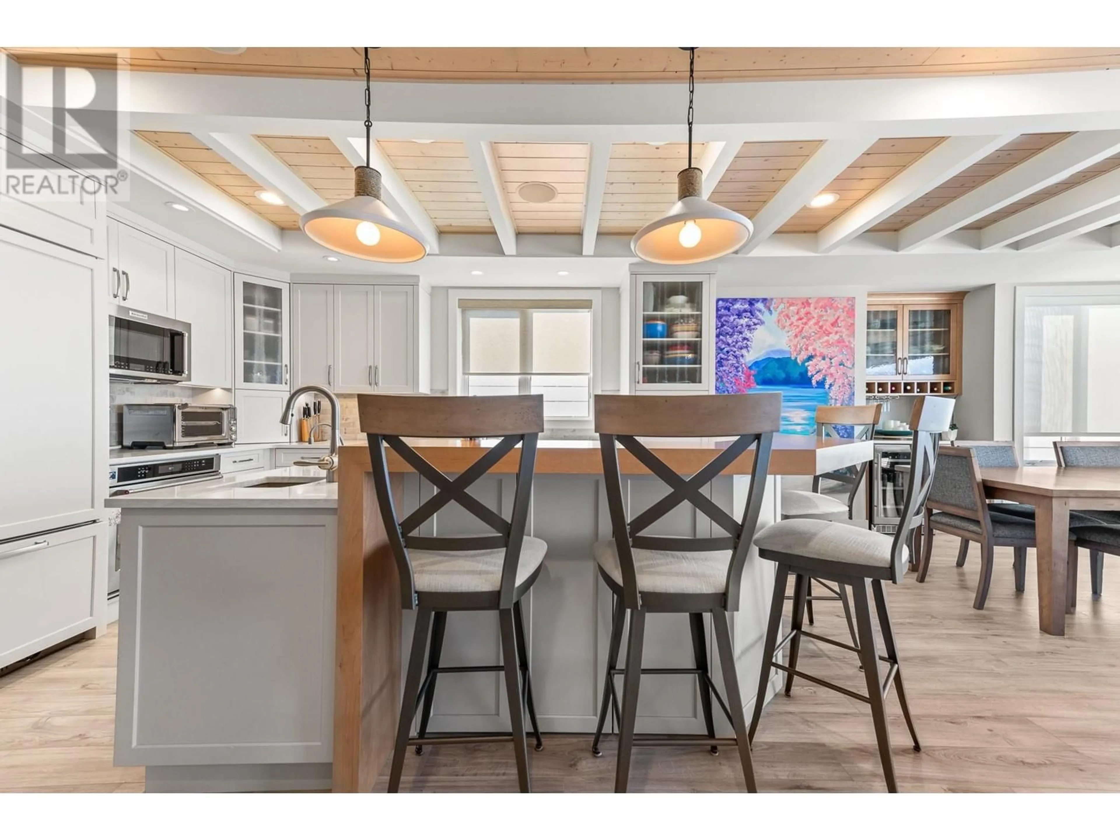3350 Watt Road Unit# 3, Kelowna, British Columbia V1W3C8
Contact us about this property
Highlights
Estimated ValueThis is the price Wahi expects this property to sell for.
The calculation is powered by our Instant Home Value Estimate, which uses current market and property price trends to estimate your home’s value with a 90% accuracy rate.Not available
Price/Sqft$1,233/sqft
Est. Mortgage$8,585/mo
Maintenance fees$509/mo
Tax Amount ()-
Days On Market135 days
Description
Lakeshore living in one of the best neighbourhoods in Kelowna. This wonderfully renovated 2 bedroom, office and 3 bathroom Townhome has it all. Numerous built in cabinets, including a murphy bed to accommodate those extra guests. A Sonos sound system in every room, Infrared Sauna and a spacious Living Room off of the Gourmet Kitchen. Take in the wonderful lake and mountain views out the Nano patio doors. Enjoy a bevy on either of the large patios. Attached one car garage and an additional covered parking. Large storage locker for your bikes and water toys. Walking distance to all shops, restaurants and grocery stores. Oh ya, also comes with the Buoy to park your boat. These properties rarely come up for sale. Check out the virtual tour https://unbranded.youriguide.com/3_3350_watt_rd_kelowna_bc/ (id:39198)
Property Details
Interior
Features
Main level Floor
Other
12'8'' x 18'10''Utility room
6'11'' x 2'9''Laundry room
6'11'' x 8'1''Foyer
13'10'' x 7'9''Exterior
Features
Parking
Garage spaces 2
Garage type -
Other parking spaces 0
Total parking spaces 2
Condo Details
Inclusions




