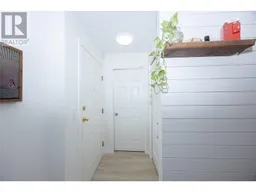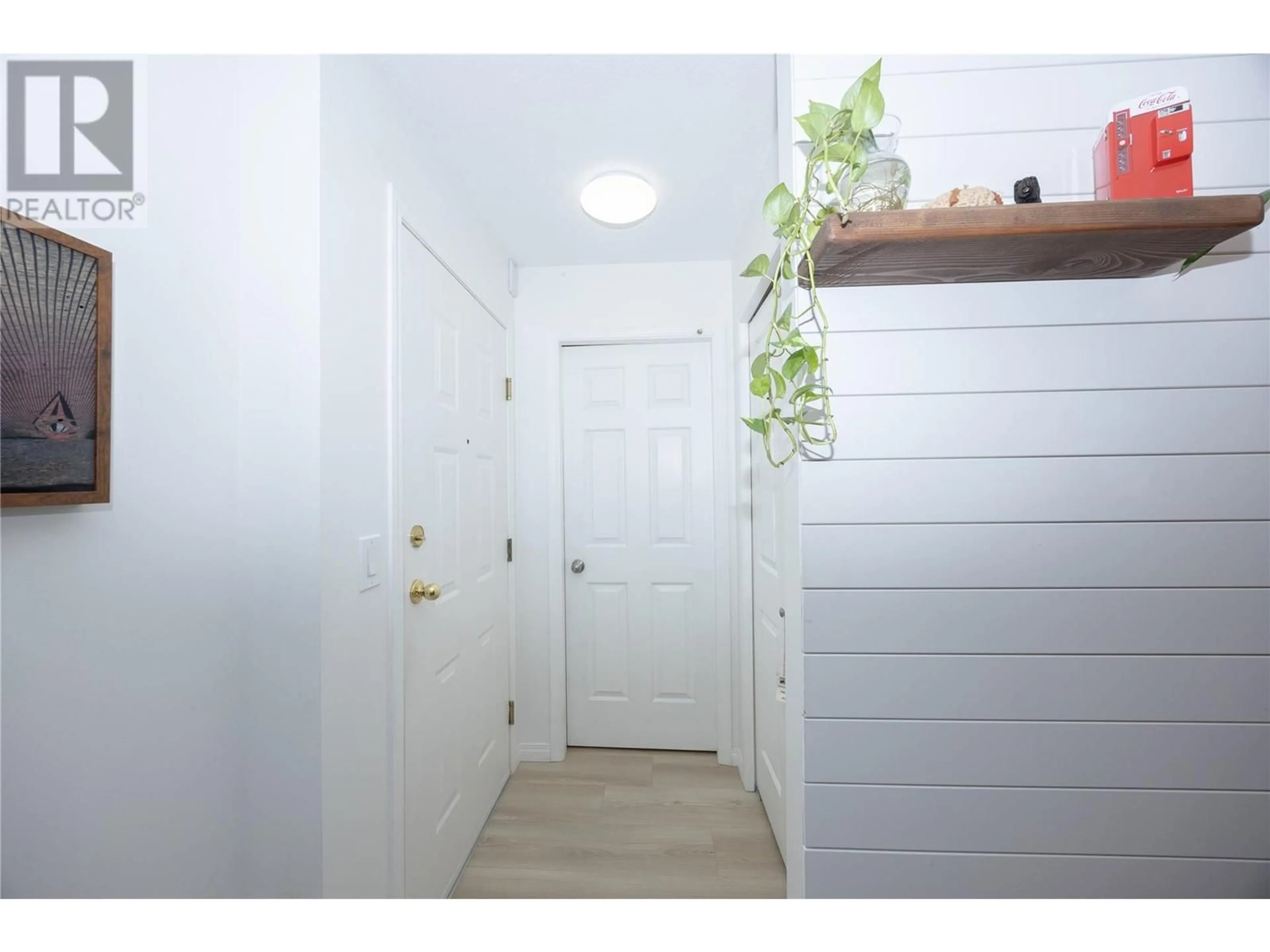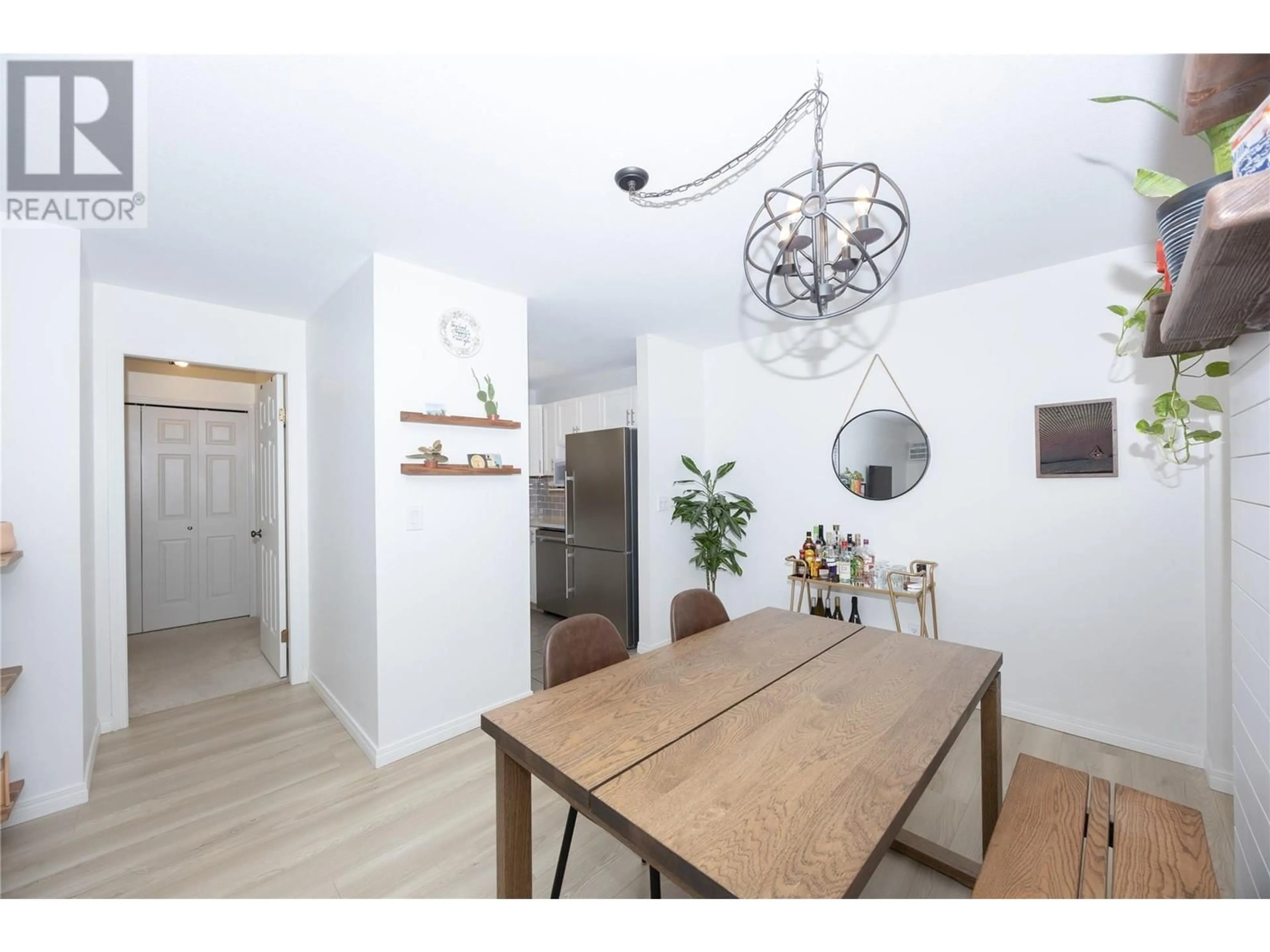3155 De Montreuil Court Unit# 301, Kelowna, British Columbia V1W3W1
Contact us about this property
Highlights
Estimated ValueThis is the price Wahi expects this property to sell for.
The calculation is powered by our Instant Home Value Estimate, which uses current market and property price trends to estimate your home’s value with a 90% accuracy rate.Not available
Price/Sqft$456/sqft
Est. Mortgage$1,782/mo
Maintenance fees$378/mo
Tax Amount ()-
Days On Market17 days
Description
Welcome to your new home in beautiful Kelowna. This cozy well designed split plan, 2 bedroom, 2 bathroom condo is ideal for first-time buyers, young professional , or any one looking to downsize without compromising on comfort or convenience. The bright spacious layout offers open concept living and dining, with personal balcony ideal for having that morning coffee or evening glass of wine. There are two storage lockers. The unit is modern and has been updated with stainless steel appliances and flooring so is move in ready. It is in a great location close to schools, recreation facilities, local transit, restaurants, shopping and not to mention a short walk for bike ride to the Okanagan lake and parks. connect with us or your favourite realtor to book your showing today. (id:39198)
Property Details
Interior
Features
Main level Floor
Storage
4'5'' x 5'10''3pc Bathroom
5'1'' x 8'2''4pc Ensuite bath
5'1'' x 8'1''Bedroom
9'6'' x 11'1''Exterior
Features
Parking
Garage spaces 1
Garage type Other
Other parking spaces 0
Total parking spaces 1
Condo Details
Amenities
Storage - Locker
Inclusions
Property History
 23
23

