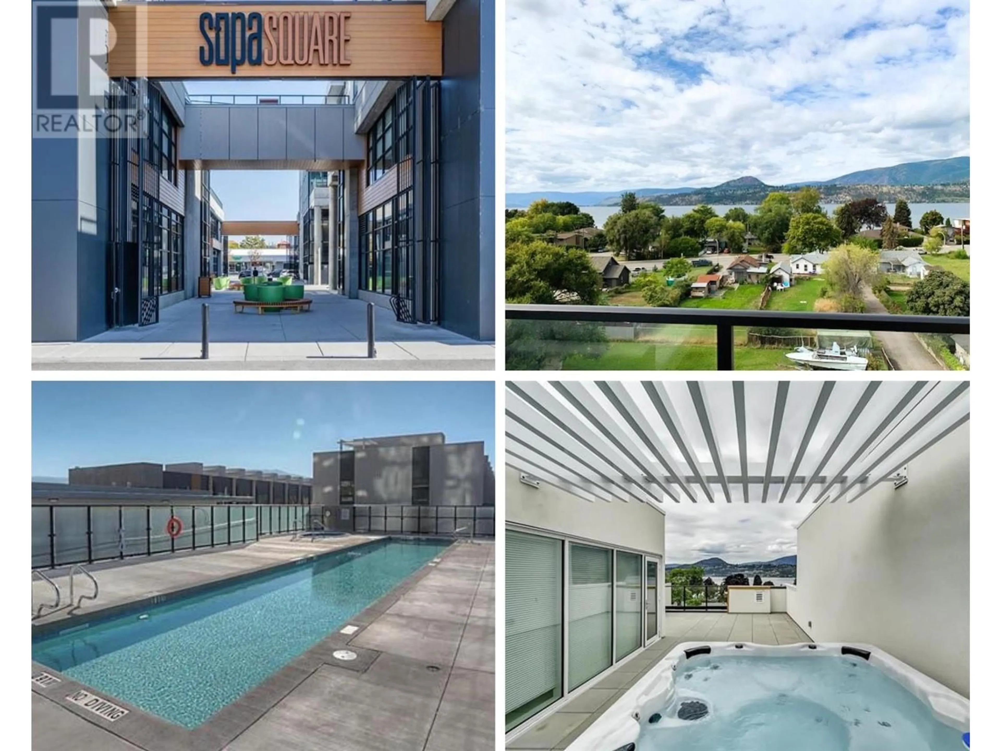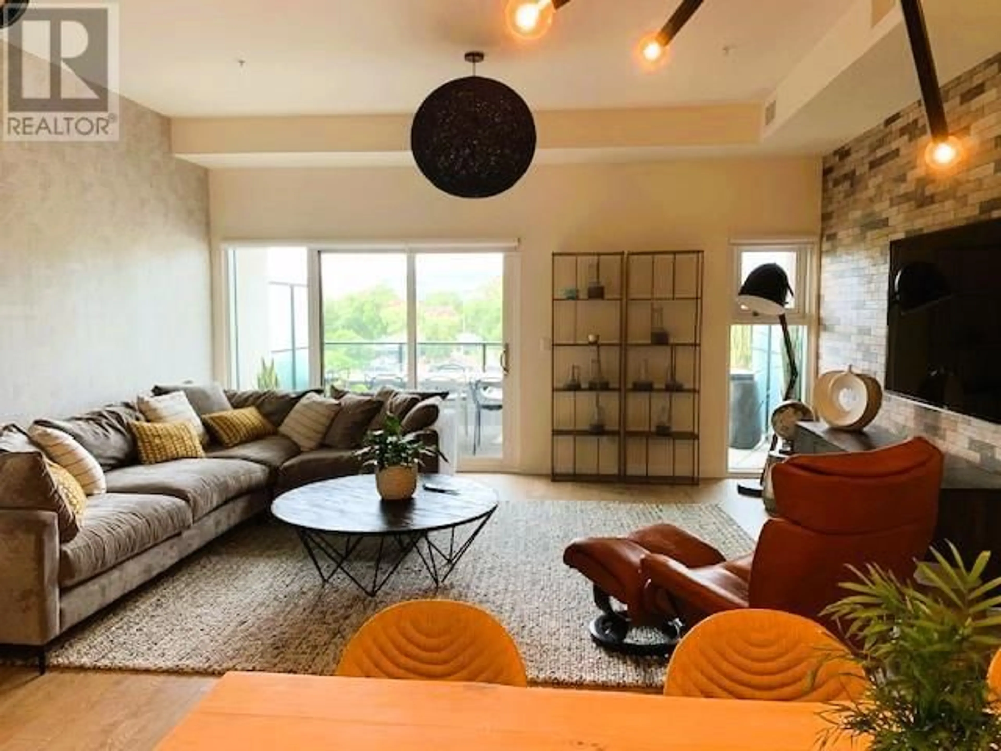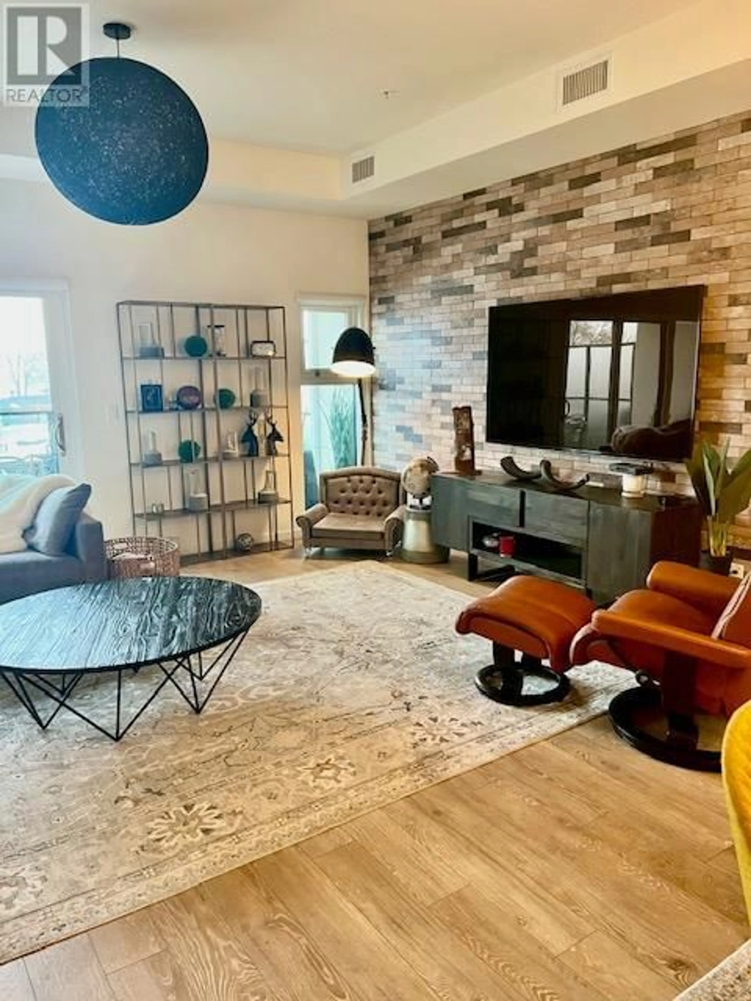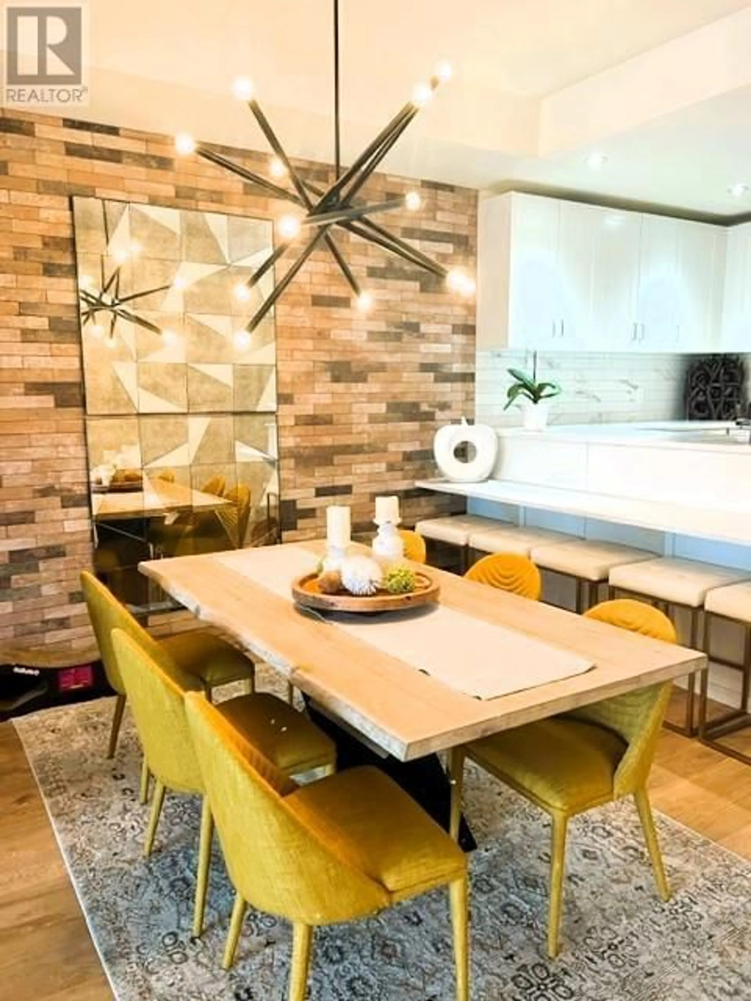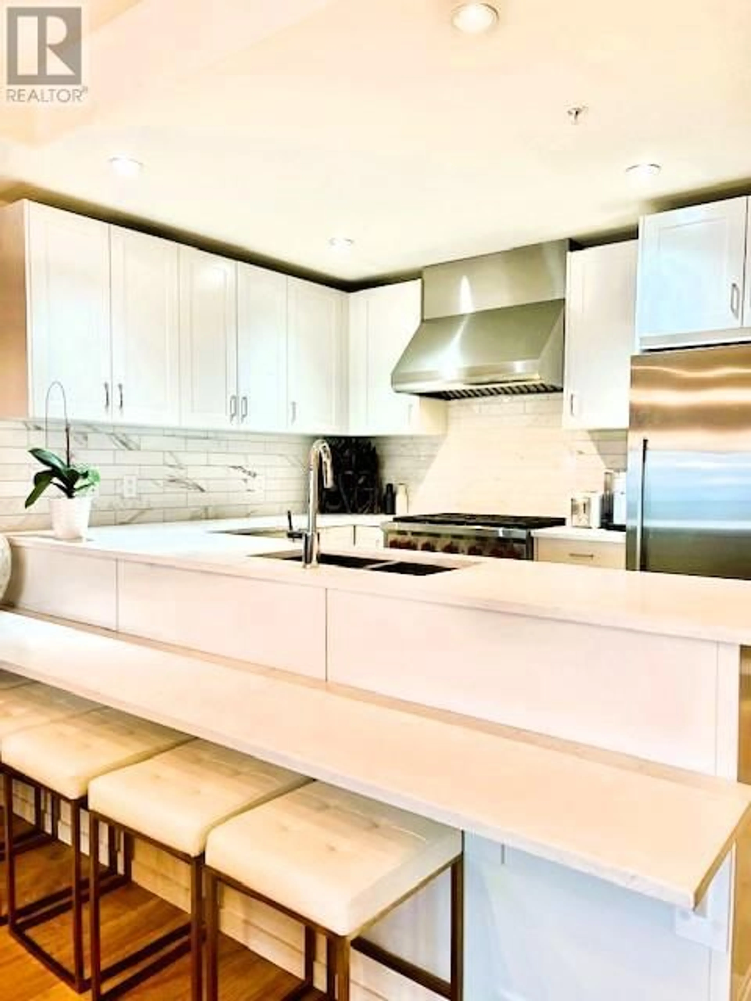3030 Pandosy Street Unit# 303, Kelowna, British Columbia V1Y0C4
Contact us about this property
Highlights
Estimated ValueThis is the price Wahi expects this property to sell for.
The calculation is powered by our Instant Home Value Estimate, which uses current market and property price trends to estimate your home’s value with a 90% accuracy rate.Not available
Price/Sqft$480/sqft
Est. Mortgage$3,650/mo
Maintenance fees$682/mo
Tax Amount ()-
Days On Market166 days
Description
PRICED TO SELL! Discover the ultimate in urban living with this modern 3-story, 3-bedroom townhome boasting a large ROOFTOP PATIO in the sought-after Sopa Square complex one block from Okanagan Lake. Nestled in the heart of Pandosy Village, this gem offers breathtaking lake views and resort-style amenities including outdoor heated pool, private hottub, and fully-equipped gym. Inside this home features a welcoming open-concept design, high-end finishes, and ample natural light on all three levels. Centrally located with shopping, dining, beaches and entertainment at your doorstep this townhome is your gateway to the Okanagan lifestyle. Don't miss your opportunity to make this your own piece of paradise in Kelowna, call us for more details and to book a viewing! (id:39198)
Property Details
Interior
Features
Third level Floor
Other
26' x 4'Exterior
Features
Condo Details
Amenities
Clubhouse, Storage - Locker
Inclusions

