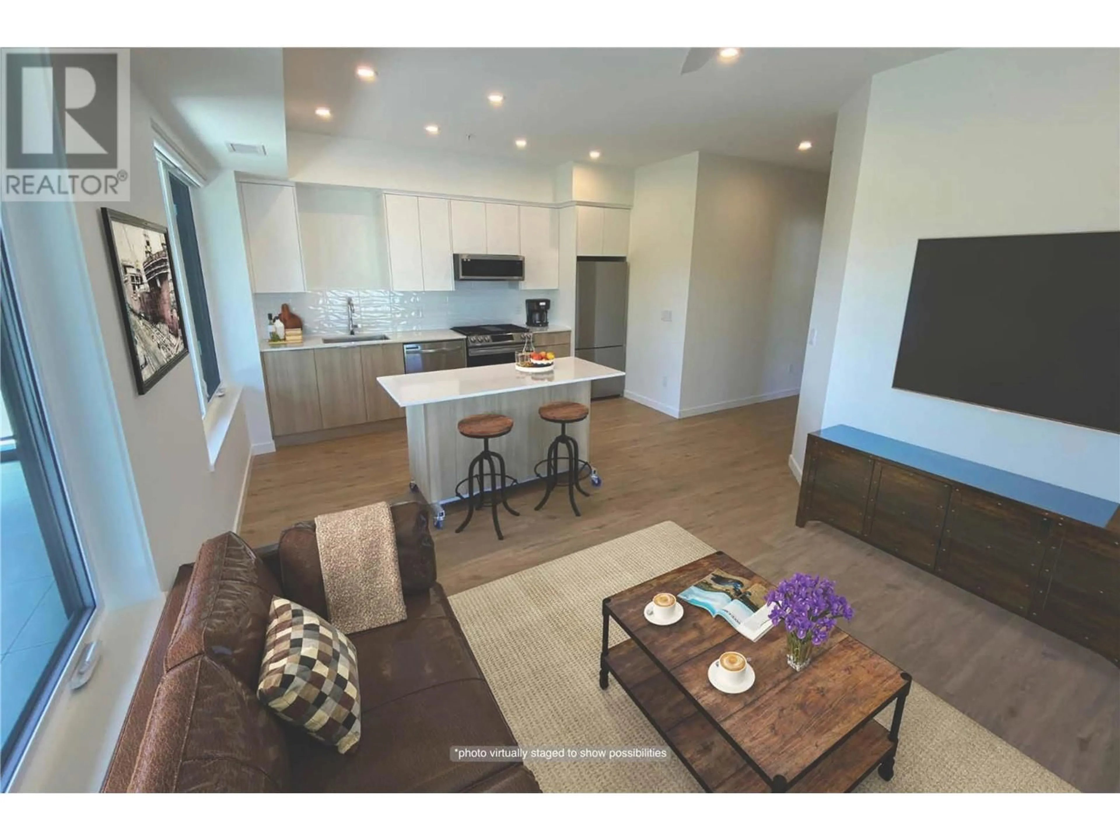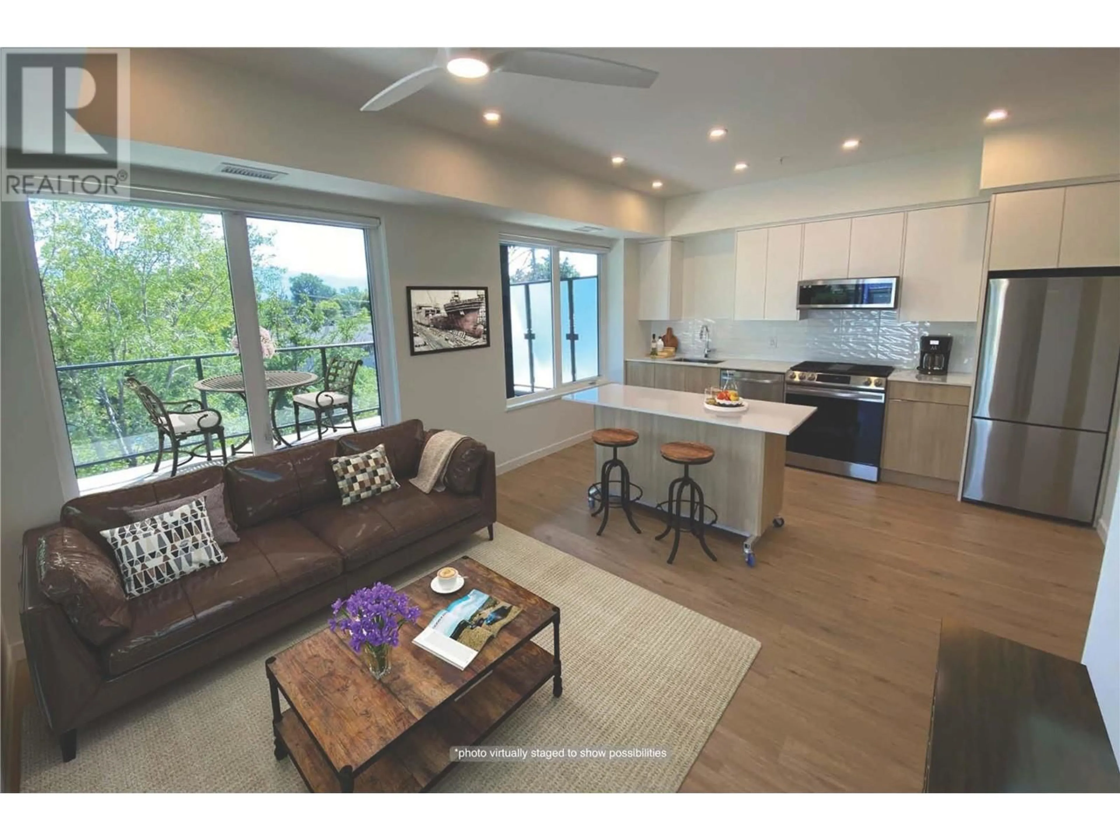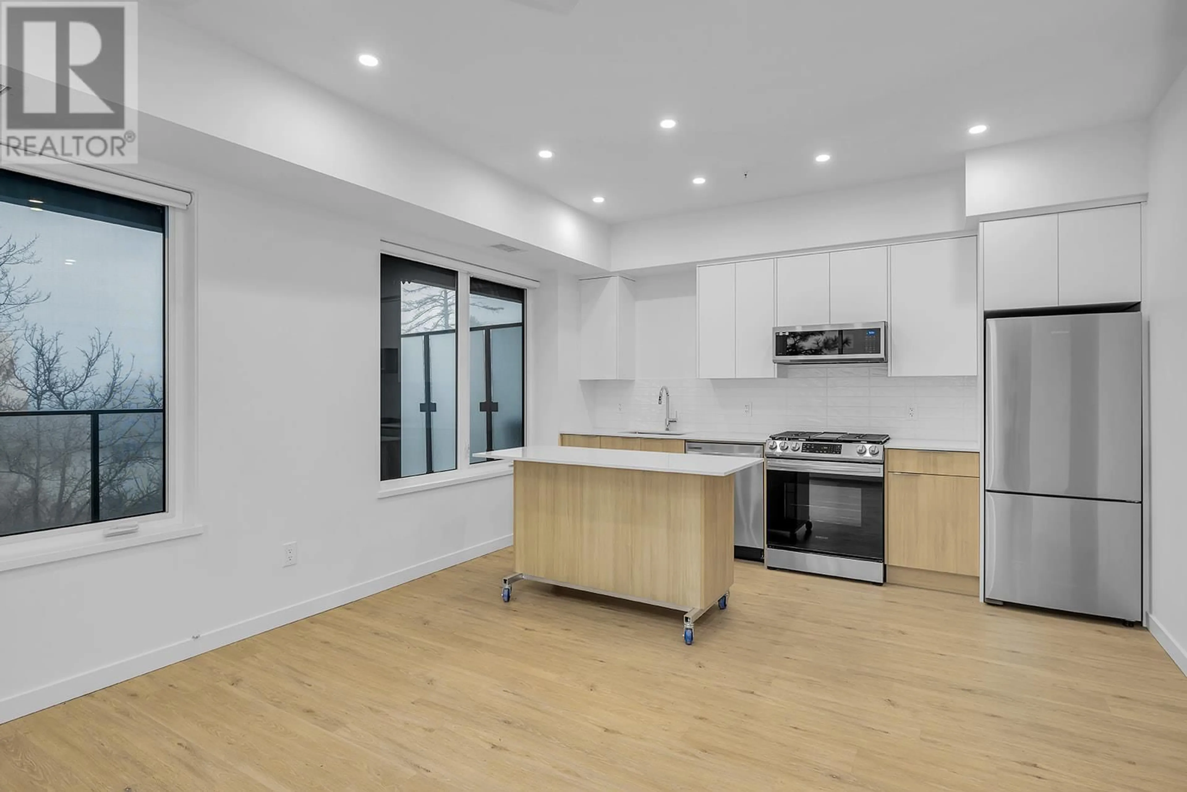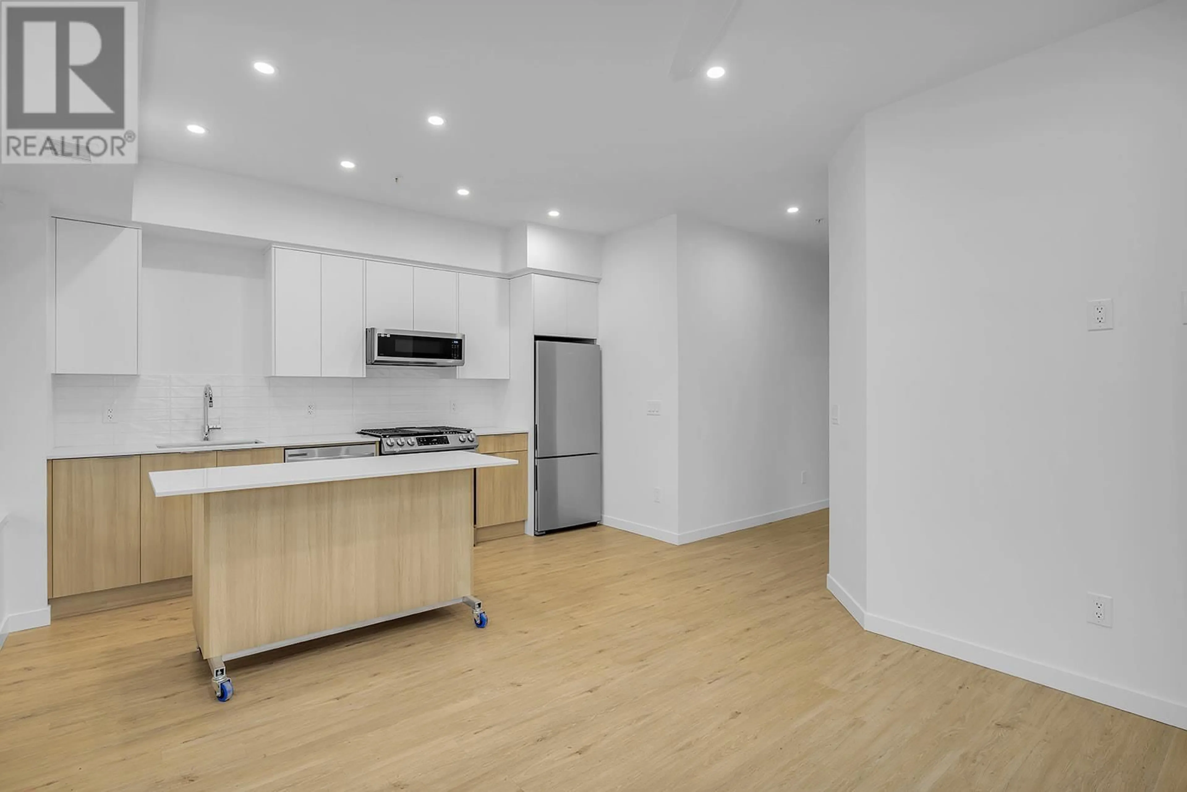417 Cedar Avenue Unit# 302, Kelowna, British Columbia V1Y4X2
Contact us about this property
Highlights
Estimated ValueThis is the price Wahi expects this property to sell for.
The calculation is powered by our Instant Home Value Estimate, which uses current market and property price trends to estimate your home’s value with a 90% accuracy rate.Not available
Price/Sqft$771/sqft
Est. Mortgage$2,319/mo
Maintenance fees$440/mo
Tax Amount ()-
Days On Market146 days
Description
Ideally situated in the vibrant South Pandosy District, enjoy the benefits of an almost-new condo including modern design, conveniences and home warranty. This 1-bedroom and Den, Den can be used as second bedroom. 1-bathroom condo offers an airy and functional open-concept floor plan allows flexibility between the kitchen, dining and living areas. The kitchen has a variety of features including the Quartz countertops, white cabinetry with European Oak accents, modern tile backsplash, a gas range and moveable kitchen island. Throughout the home you’ll find vinyl plank flooring. Large picture windows looking out to the wrap-around patio allow plenty of light into the living space. Enjoy the outdoors lounging or entertaining on the oversized patio and take in the beautiful Kelowna summer weather. You're steps to restaurants, shopping, beaches and parks including Pandosy Waterfront Park with a kayak/paddleboard launch. If you’re looking to live a walkable lifestyle with a great walk-score in a sought-after area of Kelowna, this is the place for you. (id:39198)
Property Details
Interior
Features
Main level Floor
Foyer
14'0'' x 4'4''Kitchen
13'1'' x 8'0''Living room
11'5'' x 10'6''4pc Bathroom
5'0'' x 8'0''Exterior
Features
Parking
Garage spaces 1
Garage type Parkade
Other parking spaces 0
Total parking spaces 1
Condo Details
Inclusions




