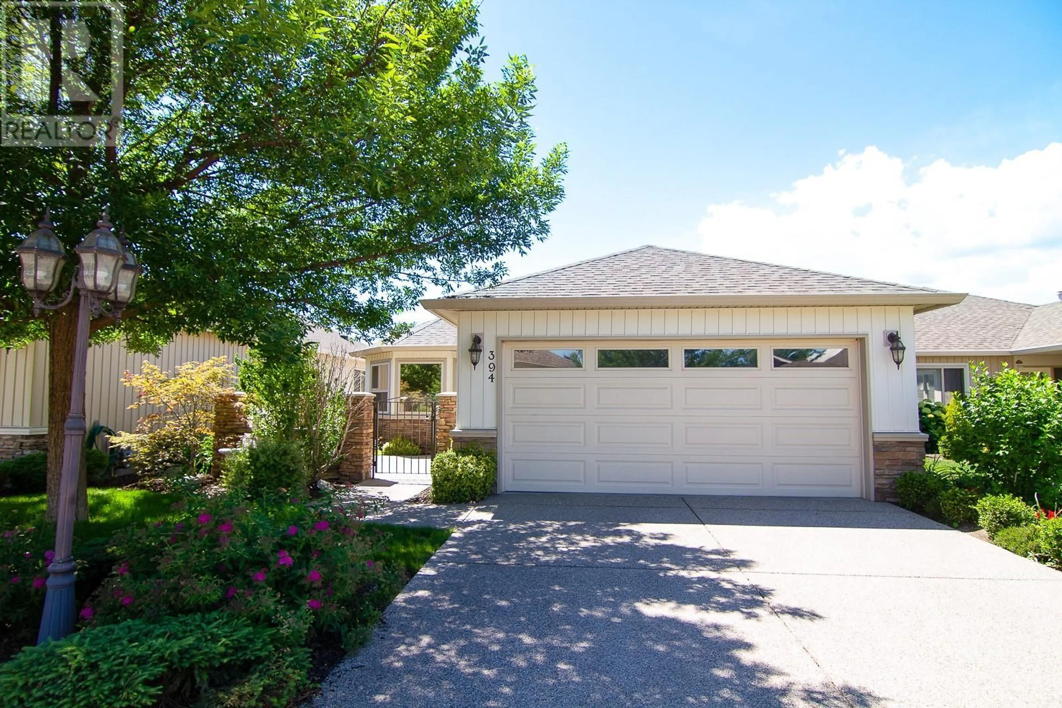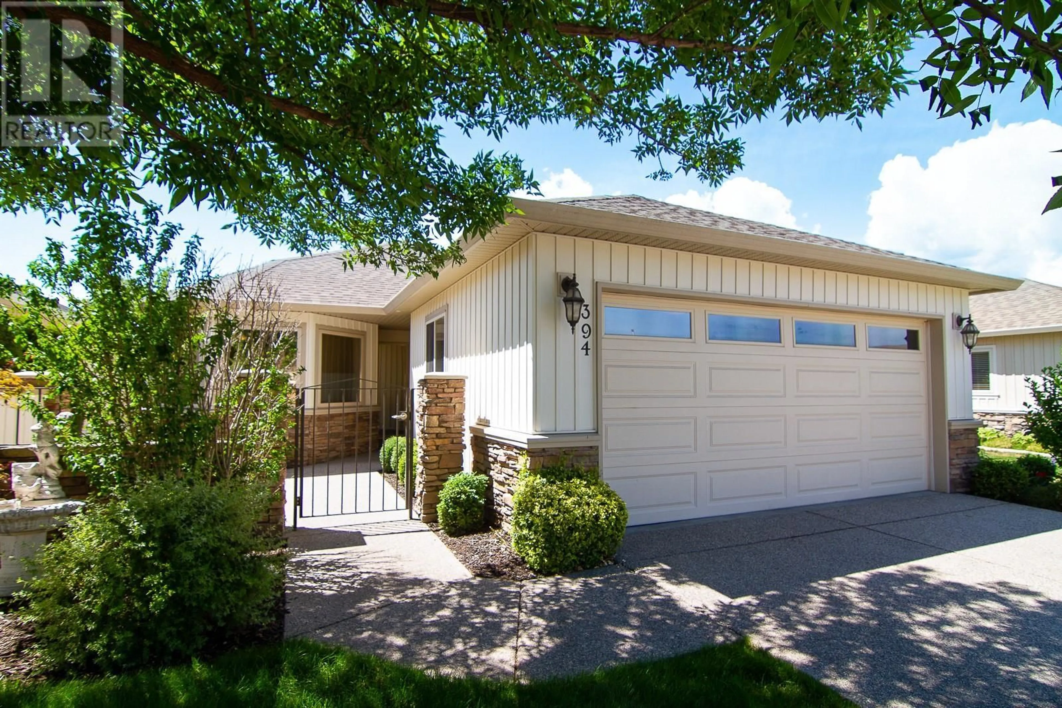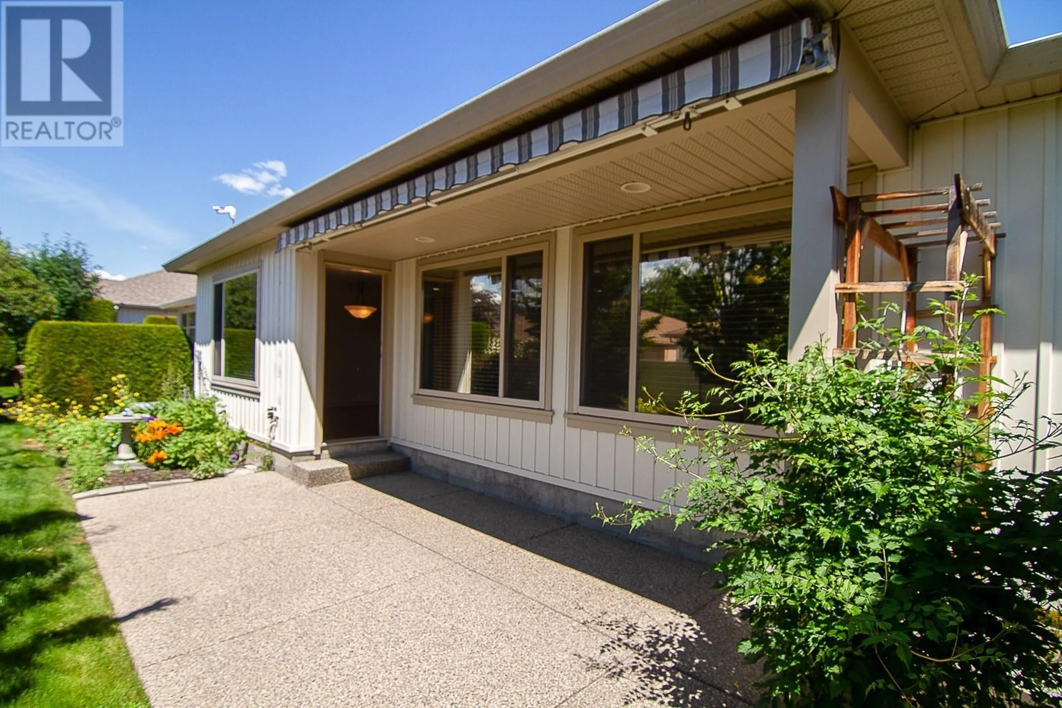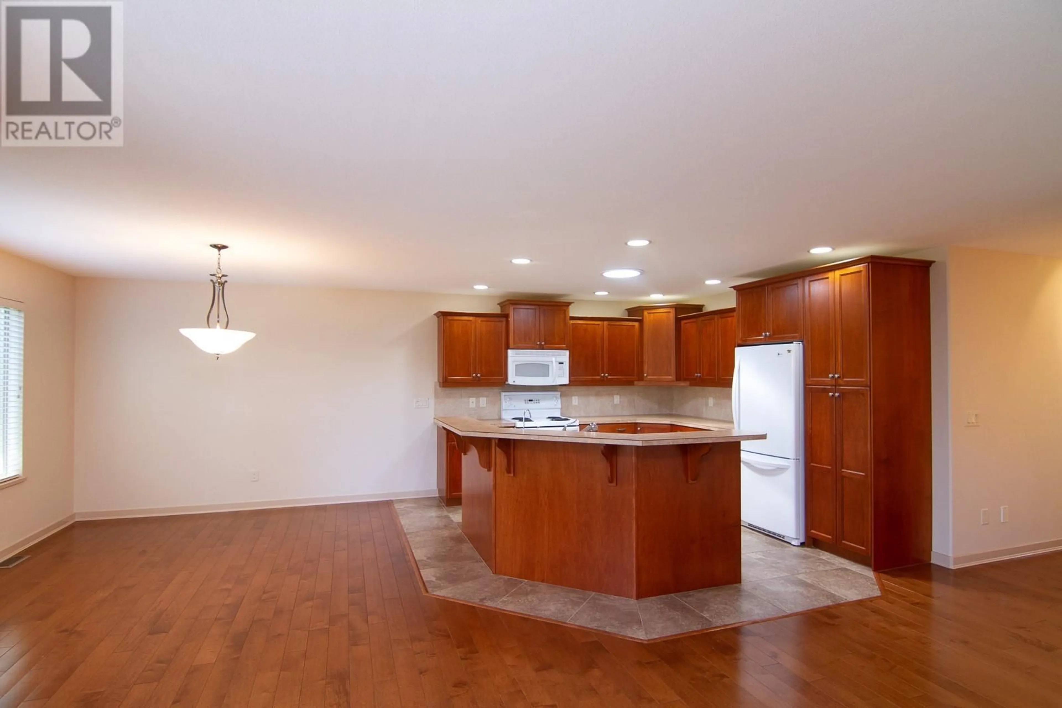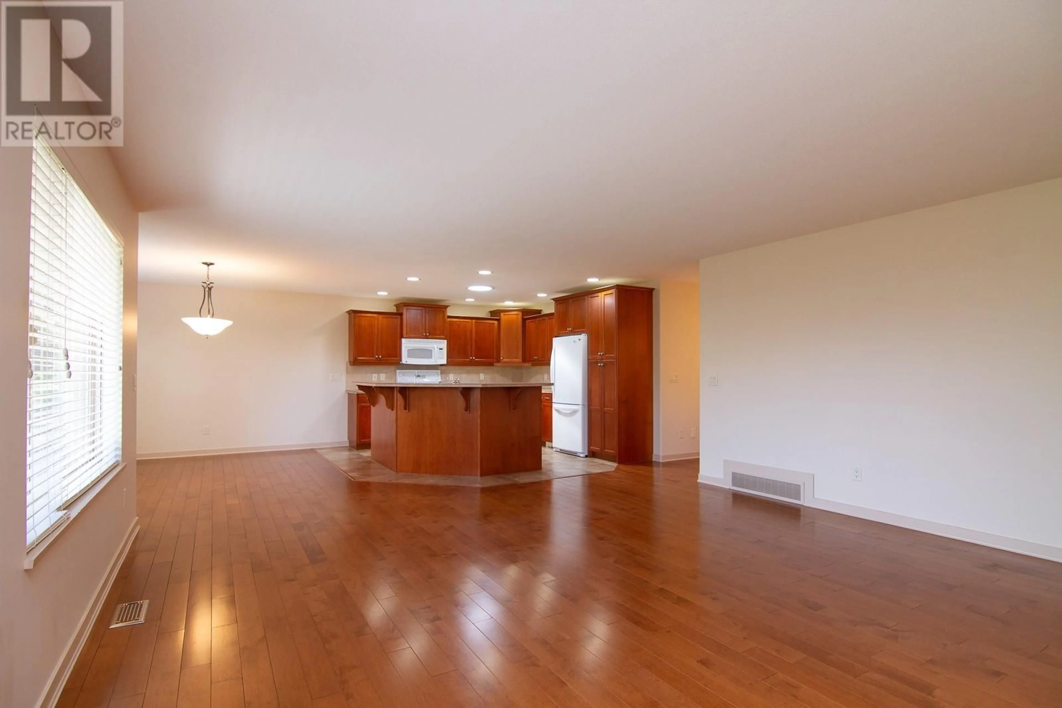2365 Stillingfleet Road Unit# 394, Kelowna, British Columbia V1W4X5
Contact us about this property
Highlights
Estimated ValueThis is the price Wahi expects this property to sell for.
The calculation is powered by our Instant Home Value Estimate, which uses current market and property price trends to estimate your home’s value with a 90% accuracy rate.Not available
Price/Sqft$551/sqft
Est. Mortgage$3,861/mo
Maintenance fees$282/mo
Tax Amount ()-
Days On Market4 days
Description
Discover the convenience of Balmoral Resort Community! Nestled in one of Kelowna's finest 55+ communities, this 2 bedroom + den, 2 bathroom home spans approximately 1629 sqft of single-level living! Enjoy the ease & elegance of an open-concept kitchen, living + dining areas, where natural light floods through spacious windows highlighting the rich hardwood floors & cozy gas fireplace. Step outside to unwind on the front patio, or relish in the privacy of your large back patio, equipped with a convenient powered retractable awning—ideal for sunny days or balmy evenings! Inside is a den, a 4pc bath & 2 bedrooms including the primary retreat with 3pc bath & walk-in closet. The property includes a spacious 2-car garage, plus additional driveway parking for guests. This charming rancher offers more than just comfort—it's steps away from the essentials. Walk to Guisachan Village for coffee, shopping & groceries + live just a short drive to Orchard Park Mall, Kelowna General Hospital, Pandosy Village, & the Capri Centre Mall. Natural beauty is just outside your doorstep with Munson Pond's tranquil paths also nearby. Balmoral offers an enriching lifestyle with its beautifully maintained landscaping + comprehensive clubhouse amenities including an indoor swimming pool, hot tub, fully-equipped gym & social room—everything you need for a fulfilling, active lifestyle! This home is located on the quiet side of the community & has a private yard with SW exposure! Fast Possession Possible! (id:39198)
Property Details
Interior
Features
Main level Floor
Den
10'6'' x 8'11''Other
21' x 19'0''Foyer
9'2'' x 6'Laundry room
13'11'' x 5'2''Exterior
Features
Parking
Garage spaces 2
Garage type Attached Garage
Other parking spaces 0
Total parking spaces 2
Condo Details
Inclusions
Property History
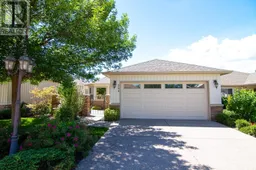 26
26
