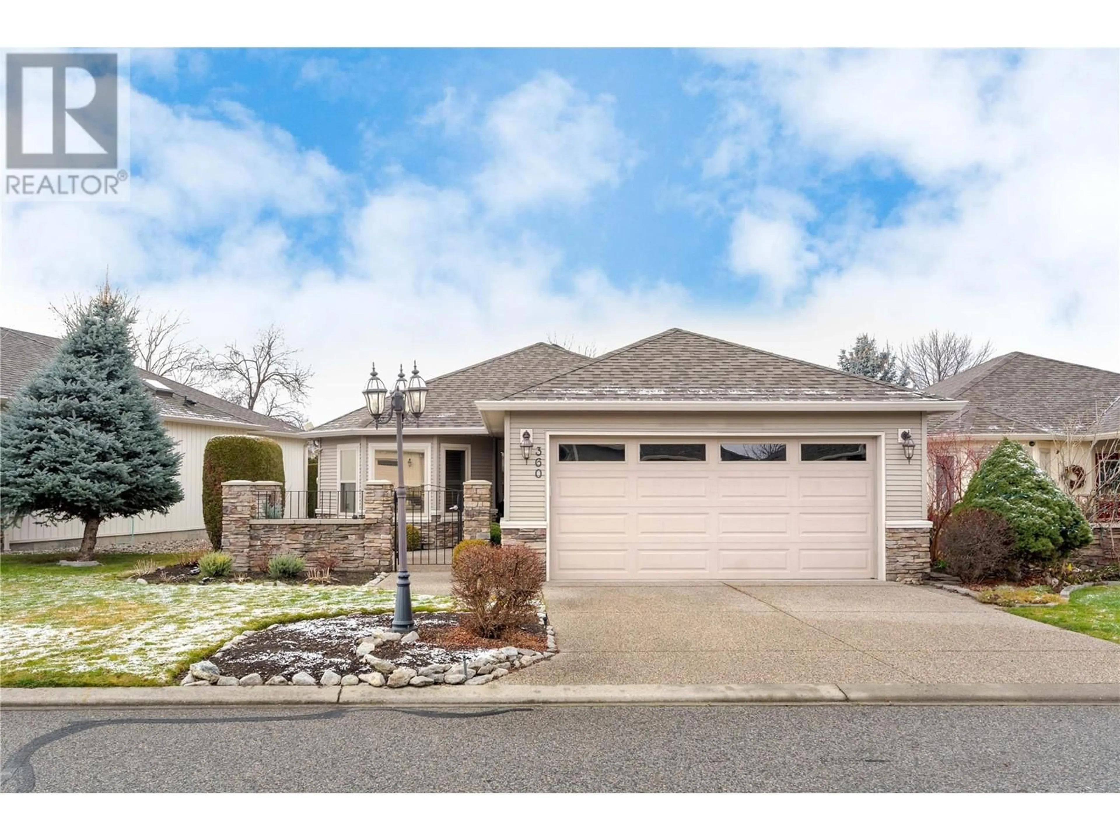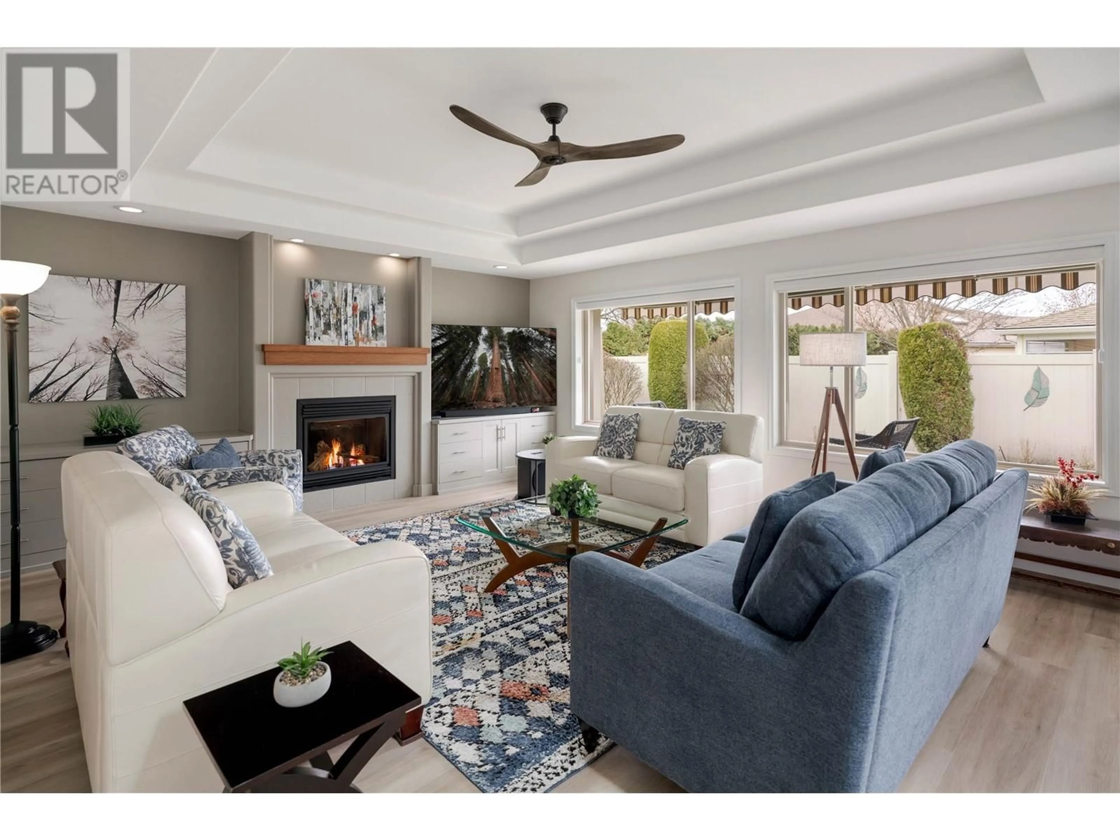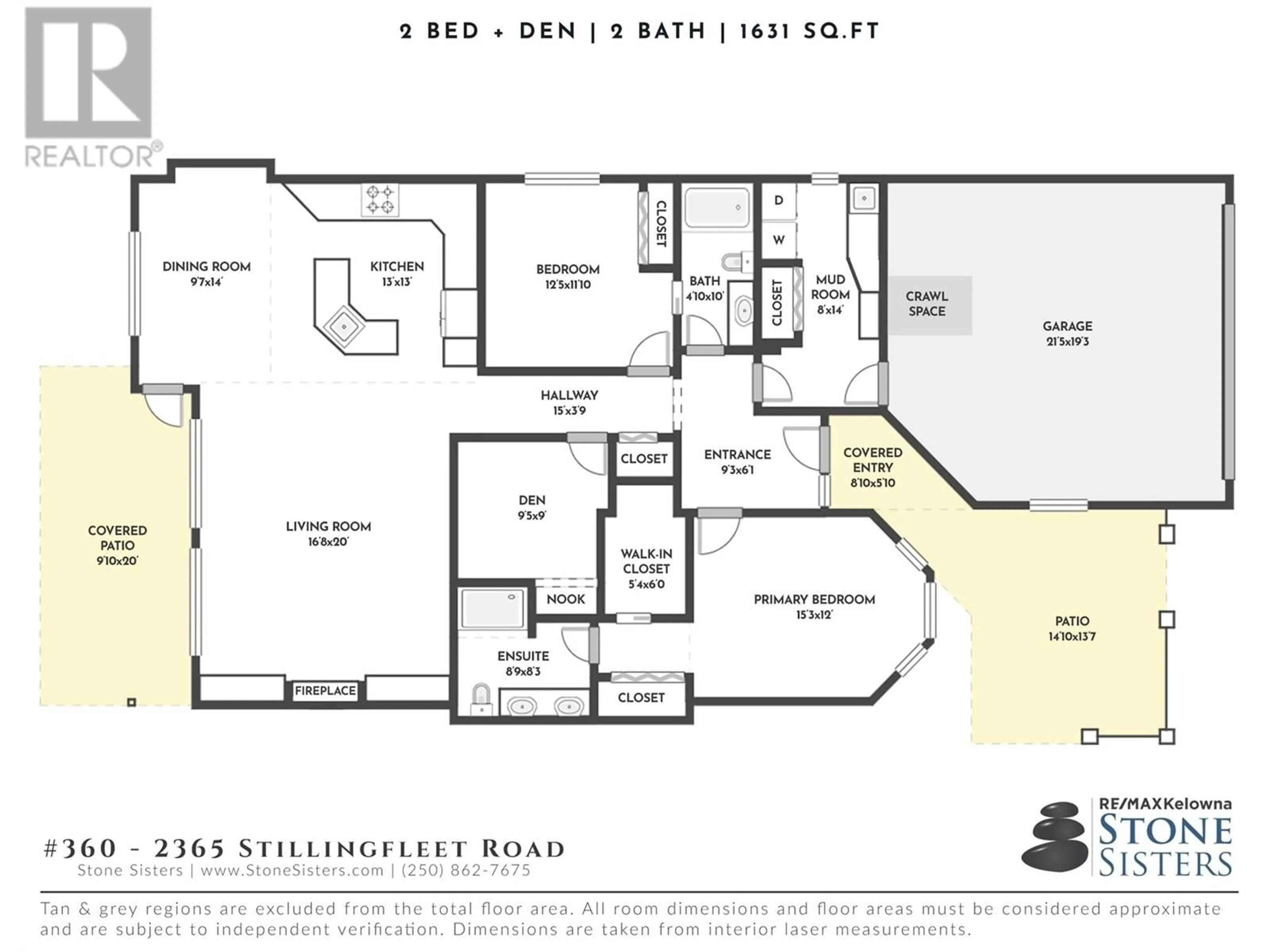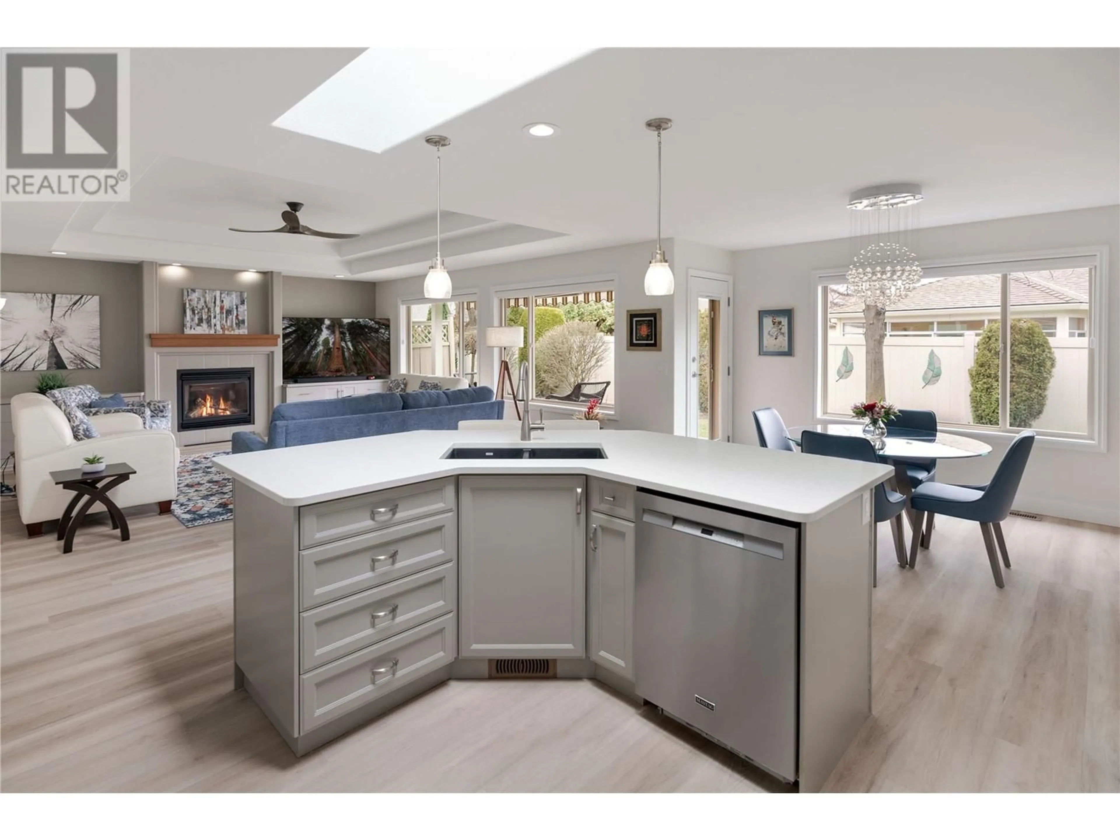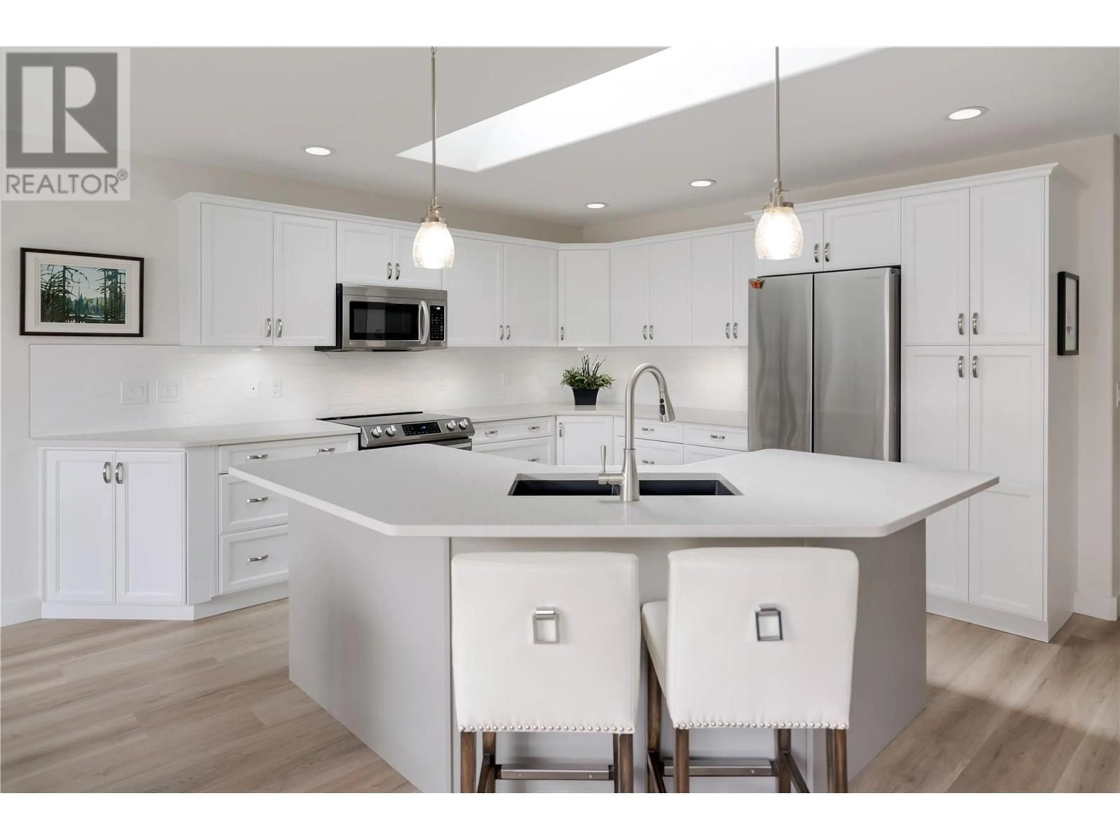2365 Stillingfleet Road Unit# 360, Kelowna, British Columbia V1W4X5
Contact us about this property
Highlights
Estimated ValueThis is the price Wahi expects this property to sell for.
The calculation is powered by our Instant Home Value Estimate, which uses current market and property price trends to estimate your home’s value with a 90% accuracy rate.Not available
Price/Sqft$638/sqft
Est. Mortgage$4,076/mo
Maintenance fees$282/mo
Tax Amount ()-
Days On Market13 days
Description
Substantially renovated and immaculately maintained, this bright and inviting rancher will be sure to impress. With over $130,000 worth of enhancements completed in 2023, the interior shines with new flooring, paint, lighting, cabinetry, window coverings, and more. The south-facing open-concept living area with 10-foot tray ceilings is perfect for entertaining, featuring an updated fireplace and custom electronic window coverings. The timeless kitchen boasts quartz countertops, a large island, new appliances, and refinished cabinets for maximum storage. The dining area, surrounded by windows, flows to a private outdoor space with irrigated landscaping and an electronic awning. The king-sized primary bedroom features a renovated ensuite with double vanities and a stunning walk-in shower. The second updated bathroom offers dual access from the main living area and second bedroom, ideal for guests. A den/office, walk-in laundry room with built-ins, and an additional outdoor courtyard add to the home’s appeal. Rare 4’ crawl space with a mechanical lift accessed in the epoxy-floored double garage. Located in the sought-after 55+ gated Balmoral community with a pool, hot tub, and vibrant social scene, the complex is well managed with over $1 million in financial reserves. Across the street from Guisachan Mall with medical, grocery, and dining options, and adjacent to Munson Pond's walking trails and bird watching opportunities. (id:39198)
Property Details
Interior
Features
Main level Floor
Mud room
8'0'' x 14'0''Full bathroom
Full ensuite bathroom
Primary Bedroom
15'3'' x 12'0''Exterior
Features
Parking
Garage spaces 4
Garage type Attached Garage
Other parking spaces 0
Total parking spaces 4
Property History
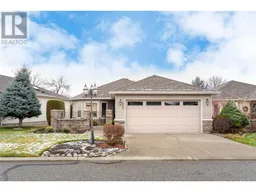 37
37
