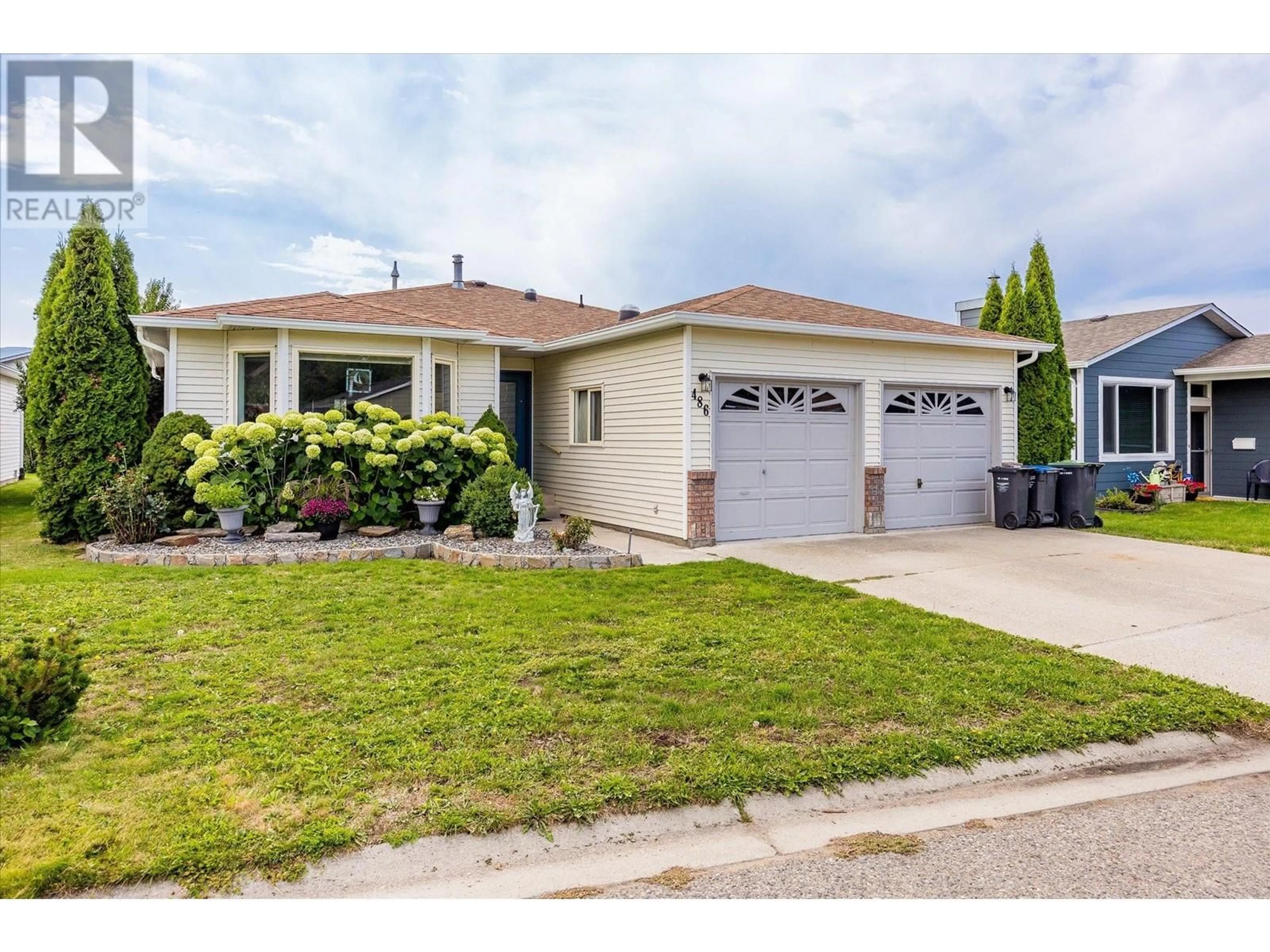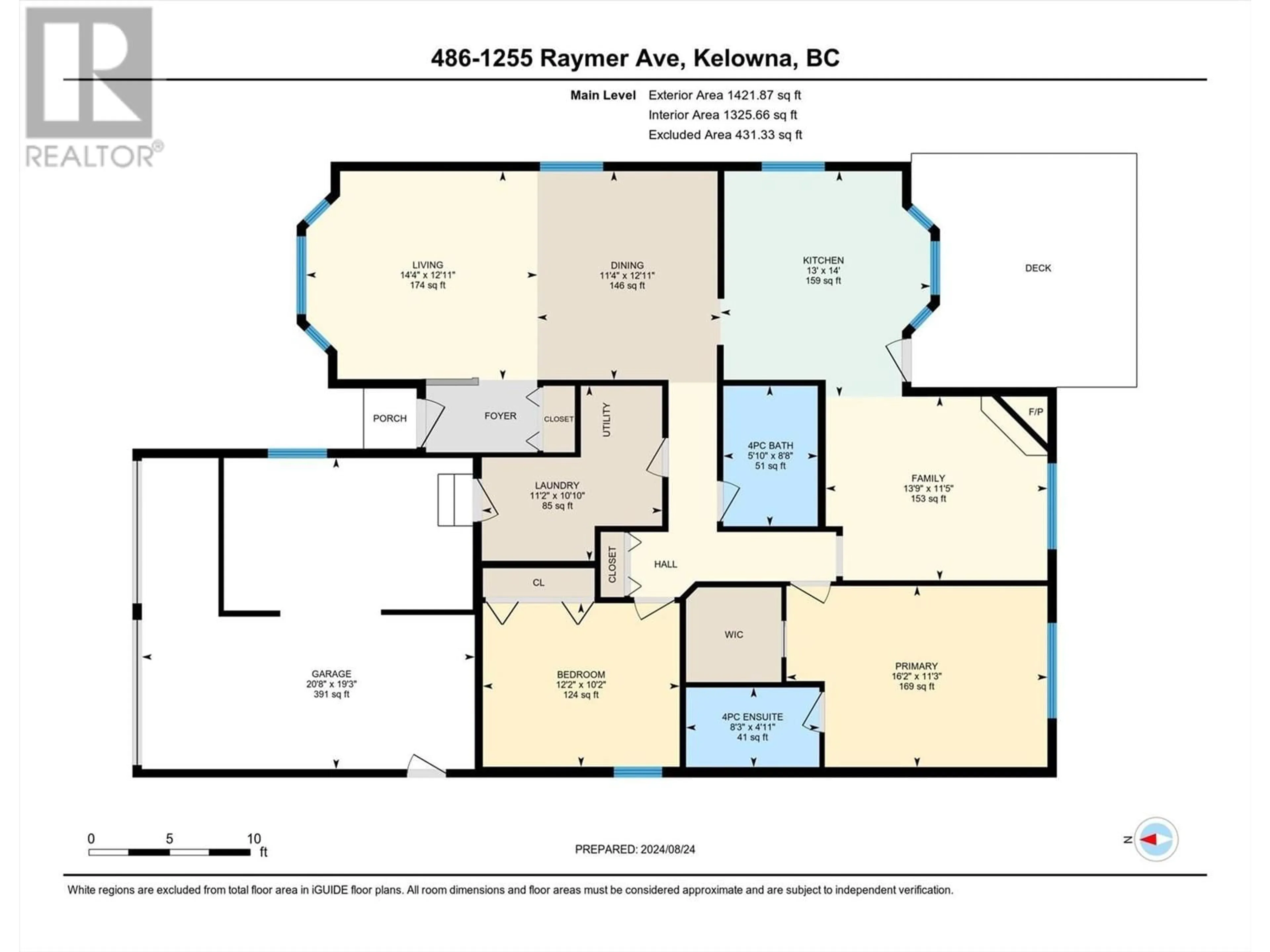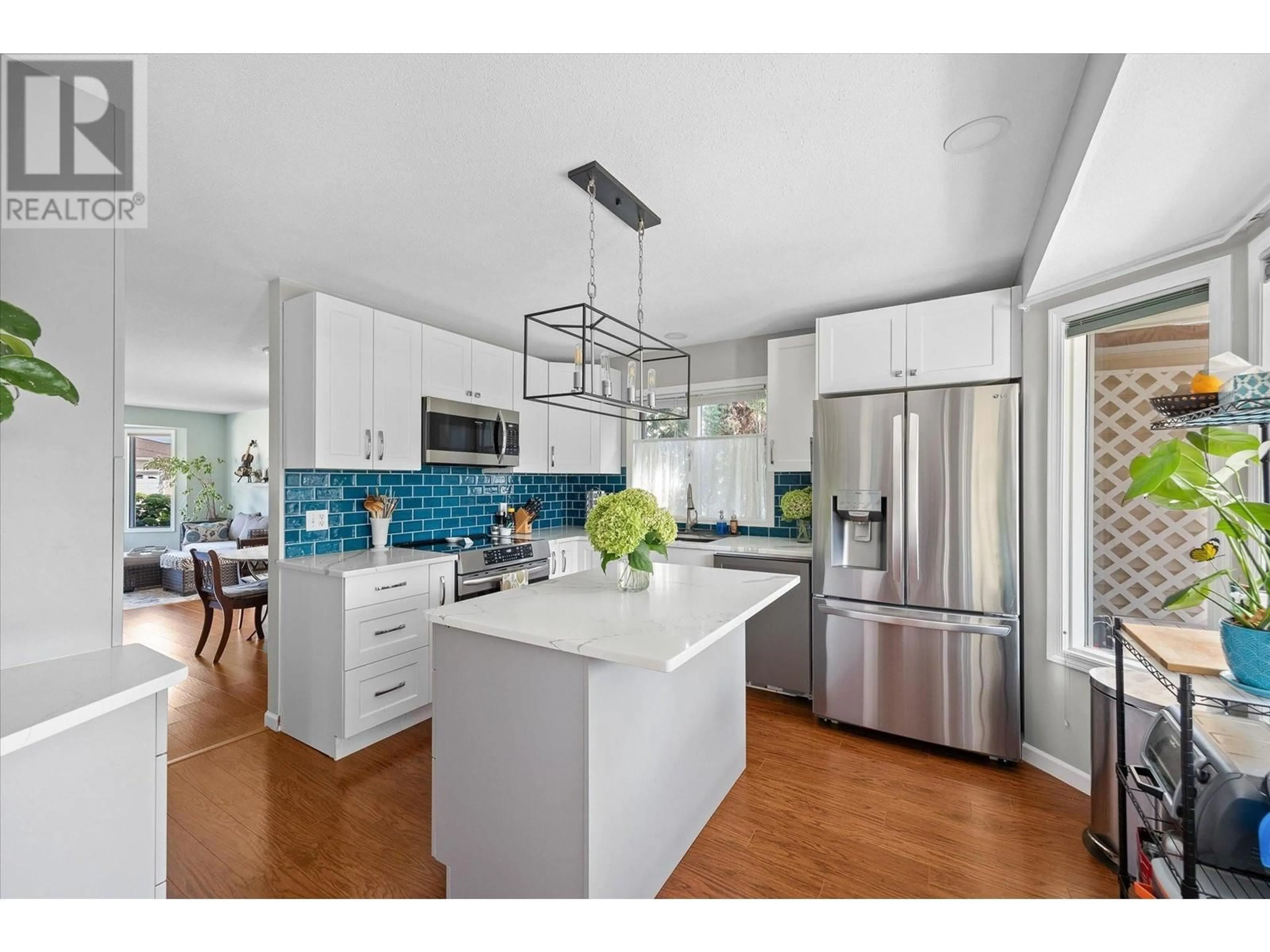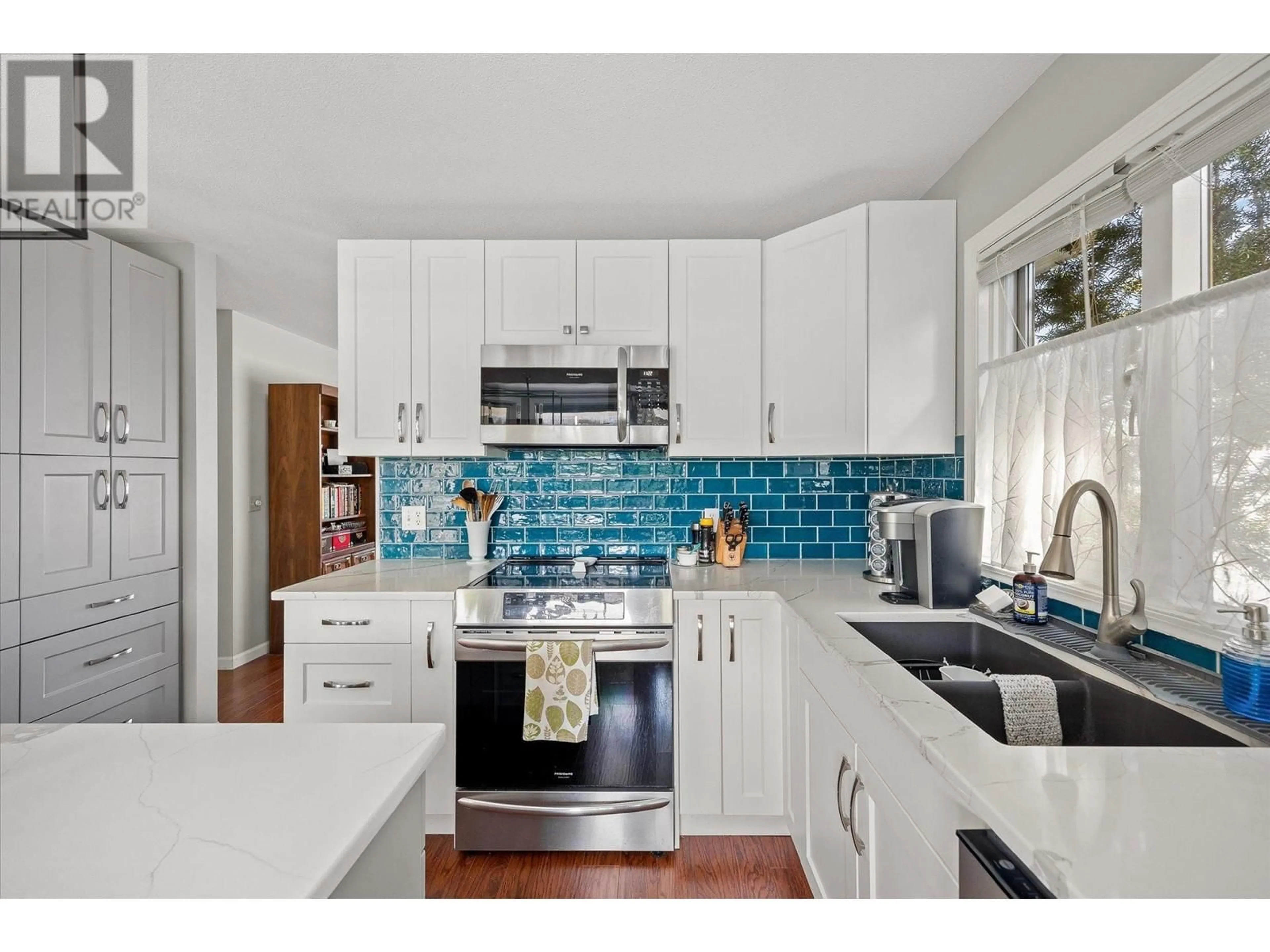1255 Raymer Avenue Unit# 486, Kelowna, British Columbia V1W3S3
Contact us about this property
Highlights
Estimated ValueThis is the price Wahi expects this property to sell for.
The calculation is powered by our Instant Home Value Estimate, which uses current market and property price trends to estimate your home’s value with a 90% accuracy rate.Not available
Price/Sqft$387/sqft
Est. Mortgage$2,358/mo
Tax Amount ()-
Days On Market3 days
Description
New on the market within Sunrise Village, a 45+ community with a seasonal outdoor pool, year-round hot tub, clubhouse with billiards room, lawn bowling, gym and library as well as a spacious common area and kitchen for the many social activities. This 2 bedroom and den, 2 bath home has a fully updated kitchen with new cabinets and quartz counter tops and new stainless steel appliances including induction stove and oven with air fryer feature. There is laminate throughout the home. An open concept in the main living and dining area leads into the remodeled kitchen which is also open to the den featuring a cozy gas fireplace. The spacious composite covered deck overlooks a quiet and private back yard space with plenty of sunshine for gardening. The large primary suite includes a walk-in closet and bathroom with sit-in shower/bath combo. The home includes a garden shed as well as double garage, one side of the garage has been converted to a workshop and storage area. This quiet location is ideal for anyone looking to be close to all the conveniences of Kelowna and still maintain peaceful country style living. (id:39198)
Property Details
Interior
Features
Main level Floor
Full bathroom
4pc Ensuite bath
8'3'' x 4'11''Laundry room
11'2'' x 10'10''Bedroom
12'2'' x 10'2''Exterior
Features
Parking
Garage spaces 4
Garage type Attached Garage
Other parking spaces 0
Total parking spaces 4
Property History
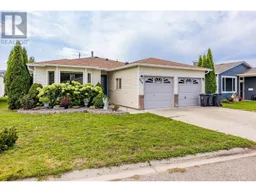 30
30
