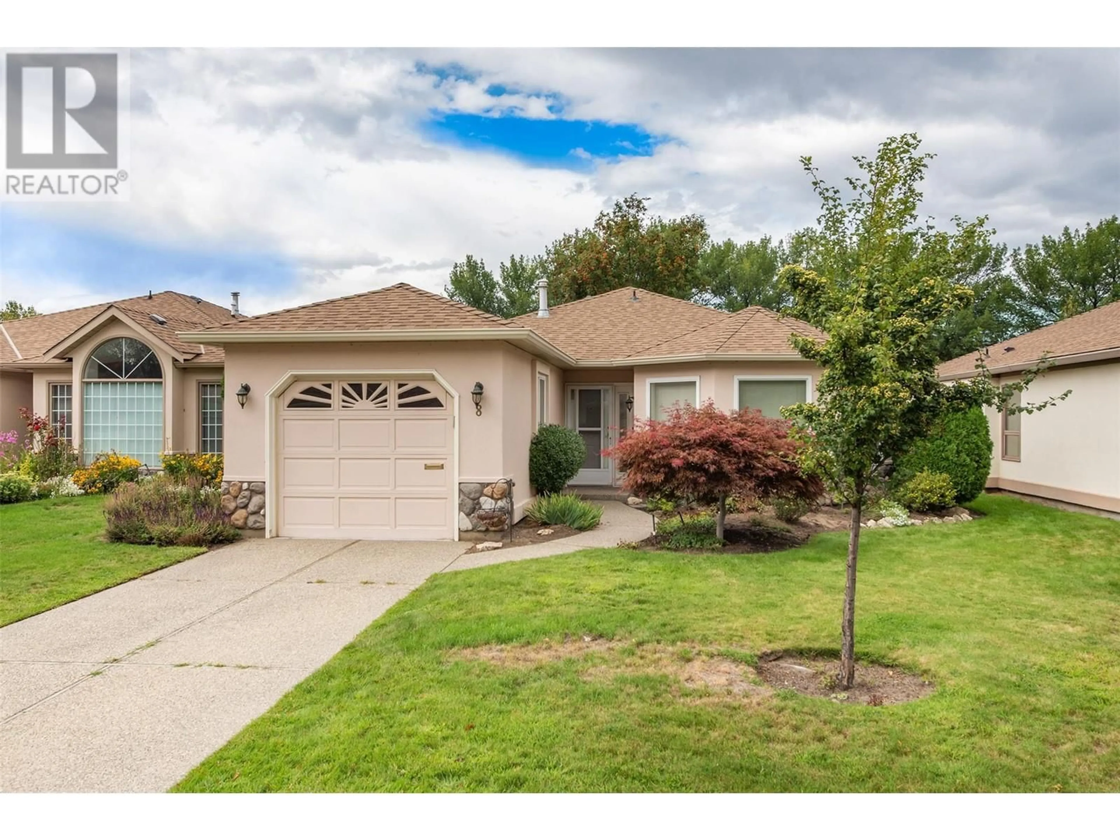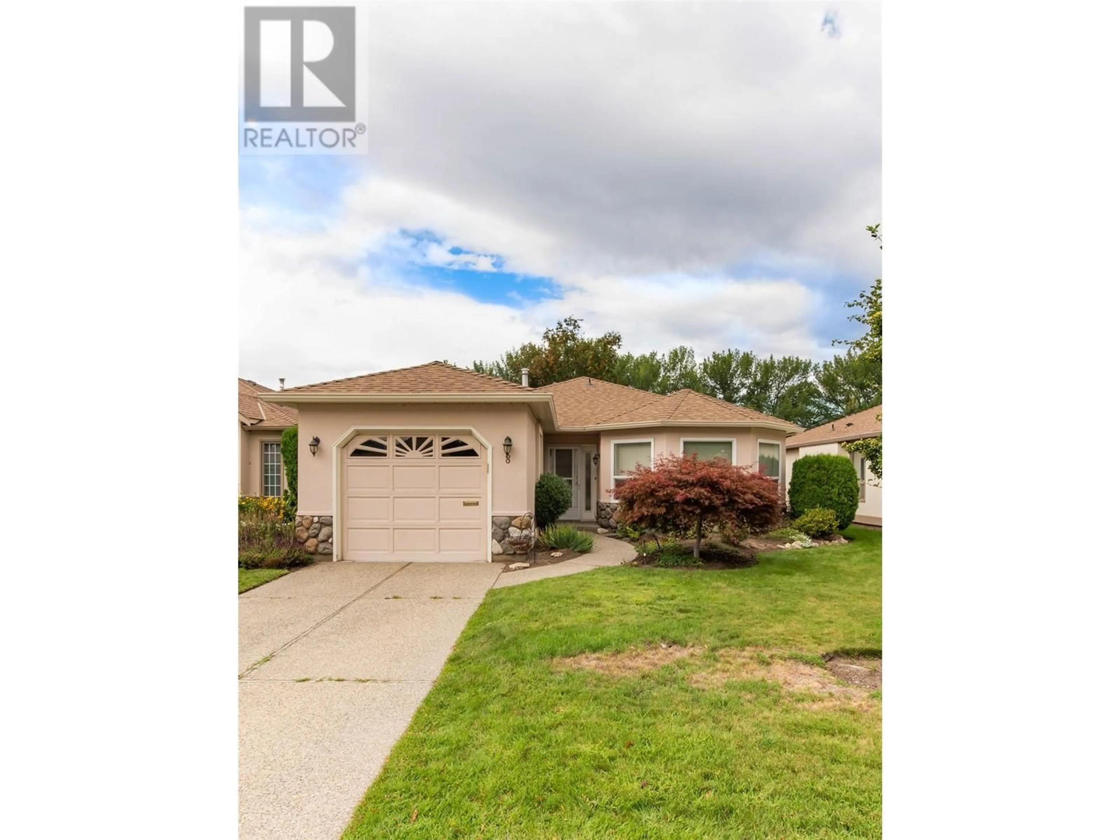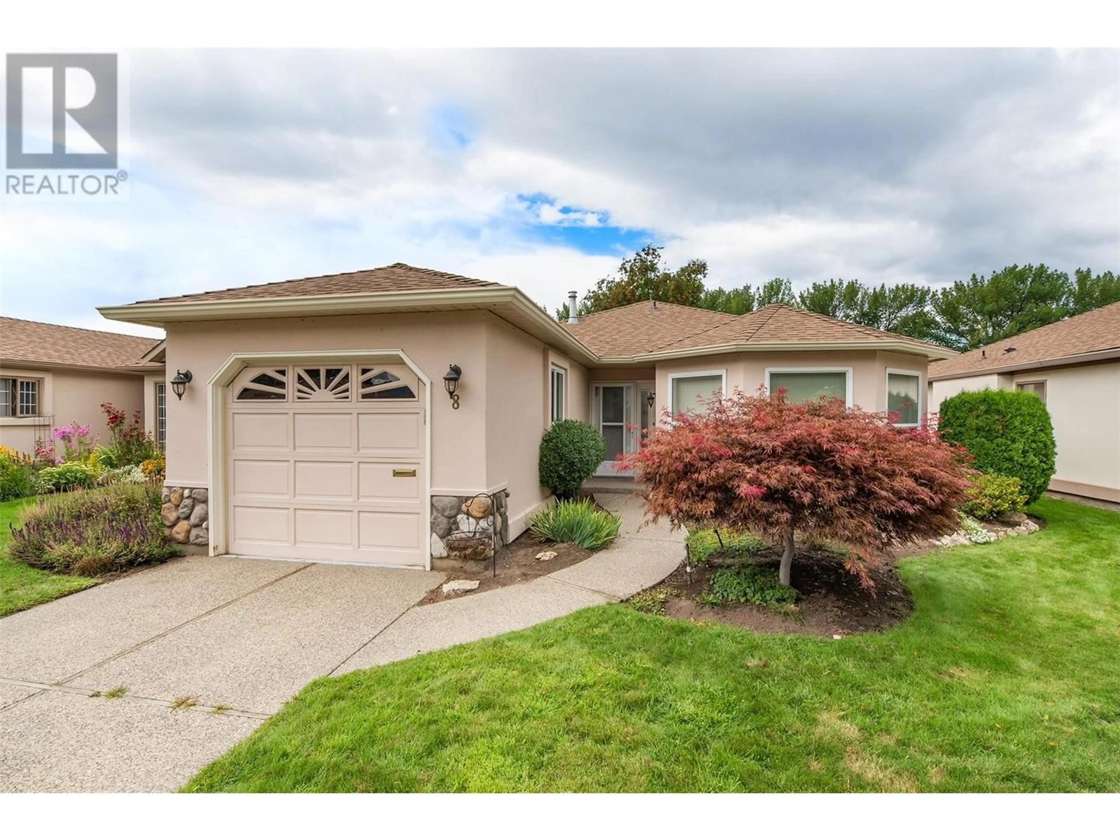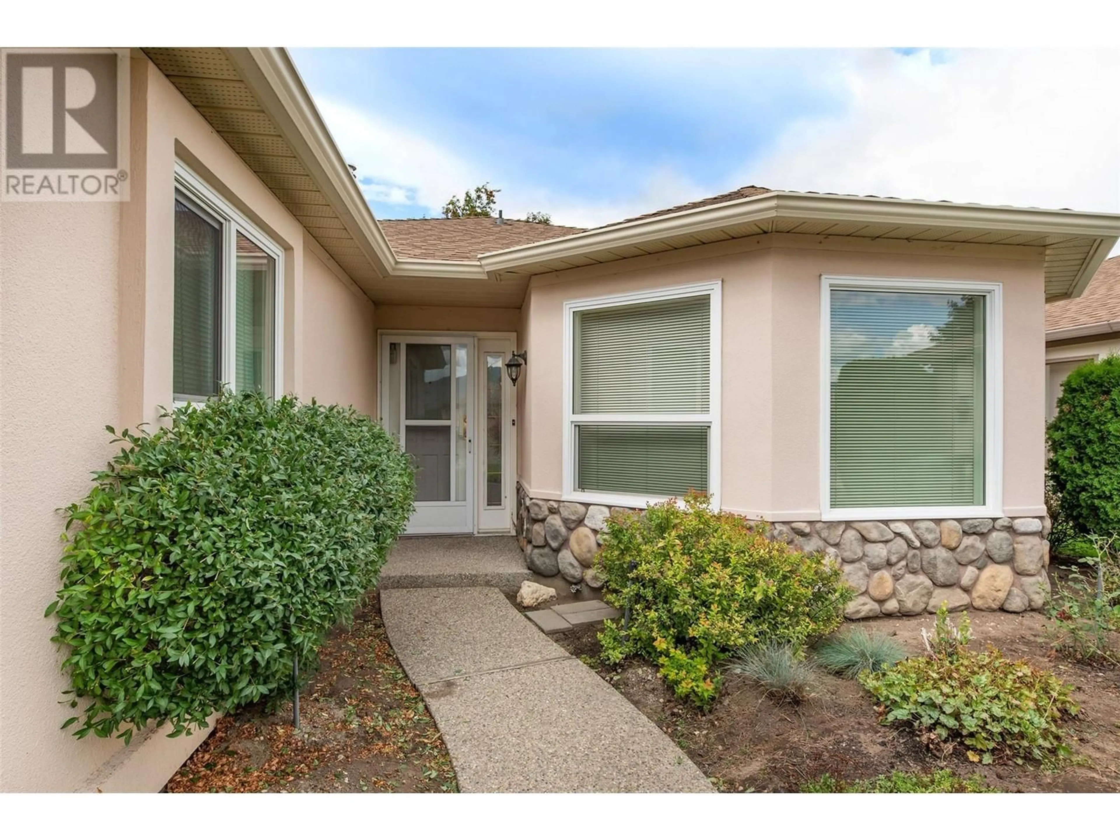1201 Cameron Avenue Unit# 8, Kelowna, British Columbia V1Y3R7
Contact us about this property
Highlights
Estimated ValueThis is the price Wahi expects this property to sell for.
The calculation is powered by our Instant Home Value Estimate, which uses current market and property price trends to estimate your home’s value with a 90% accuracy rate.Not available
Price/Sqft$491/sqft
Est. Mortgage$2,959/mo
Maintenance fees$469/mo
Tax Amount ()-
Days On Market142 days
Description
1401 rancher, 2 generous bedrooms, 2 full baths, and additional cozy family room off the kitchen with gas FP. Updates include removing & replacing PolyB in house and out to road; updated classic soft white kitchen cupboards & newer counters, gas FP surround, and carpets. Move in ready and ready to make this your new home in the prestigious Sandstone community with beautiful water works, massive clubhouse with loads of amenities including an outdoor pool. Fantastic quiet central location only 1 block to Guisachan Village Center and all its amenities, and just a little further to Capri Mall, hospital, and beaches. RV parking in complex - currently no wait list. Pet friendly with some restrictions (waiting for bylaws to confirm.)Vacant & quick possession available. (id:39198)
Property Details
Interior
Features
Main level Floor
Living room
17'4'' x 13'11''Other
20'2'' x 11'4''4pc Ensuite bath
9'4'' x 6'8''4pc Bathroom
5'10'' x 8'4''Exterior
Features
Parking
Garage spaces 2
Garage type -
Other parking spaces 0
Total parking spaces 2
Condo Details
Inclusions
Property History
 48
48



