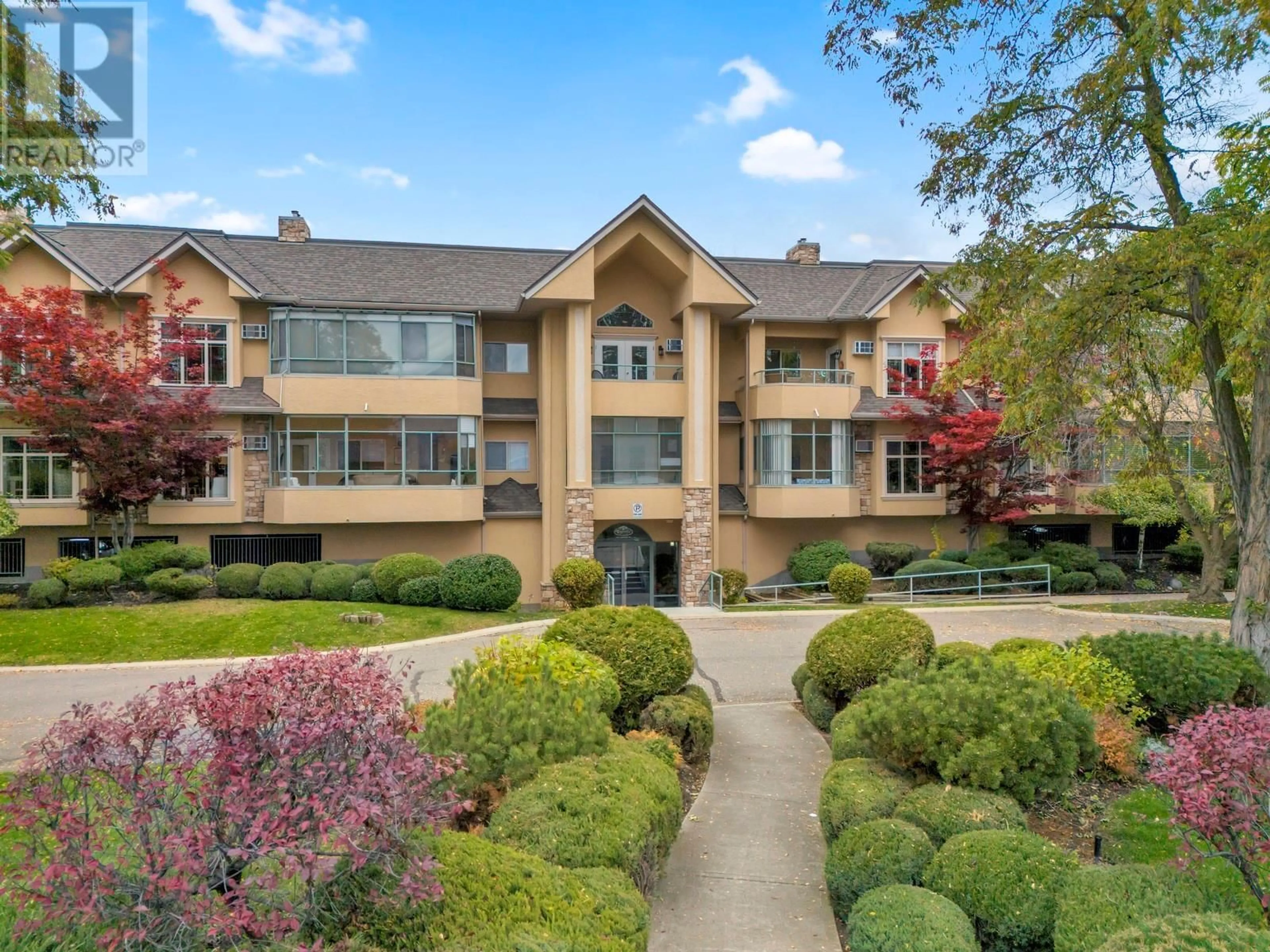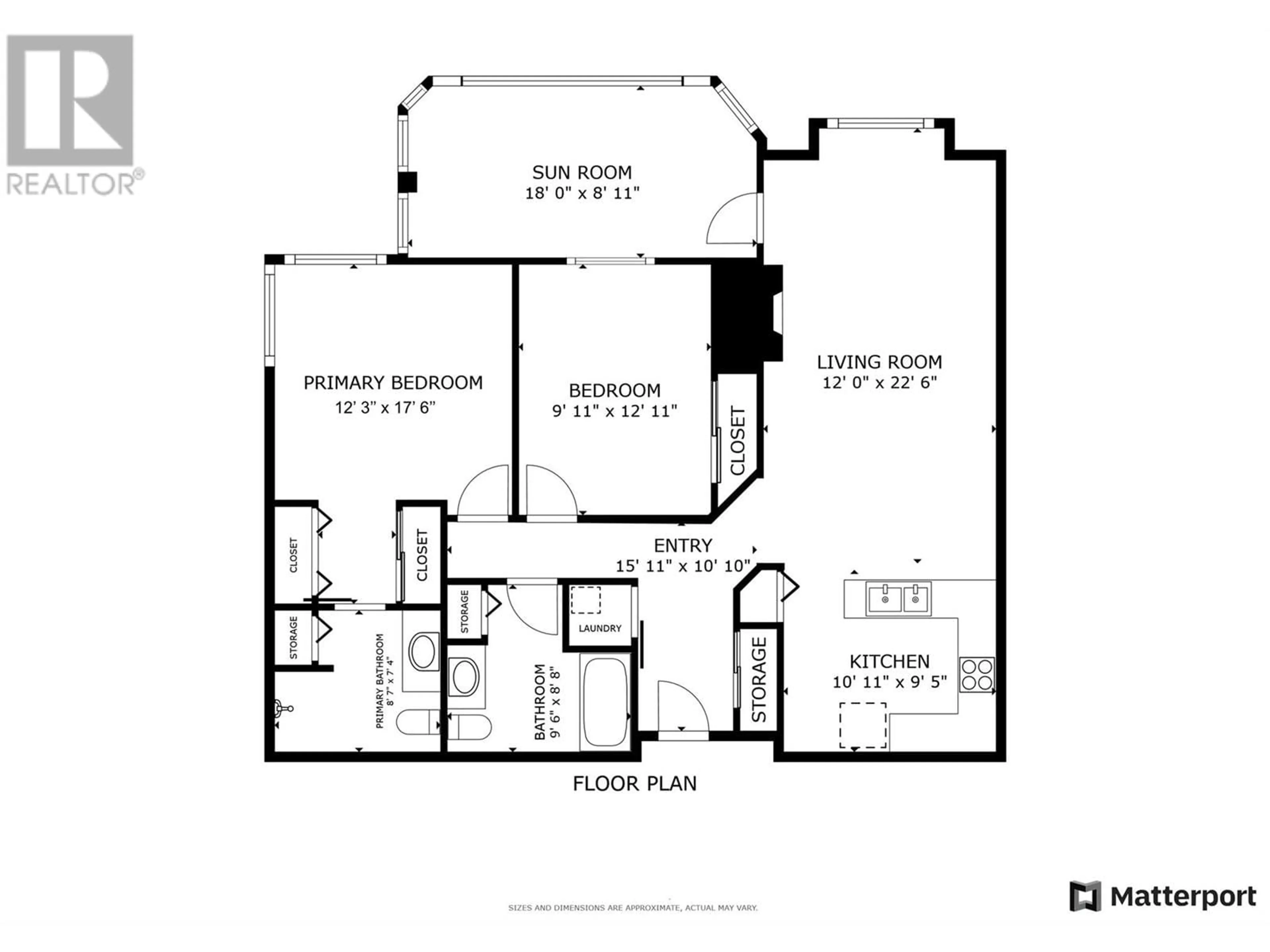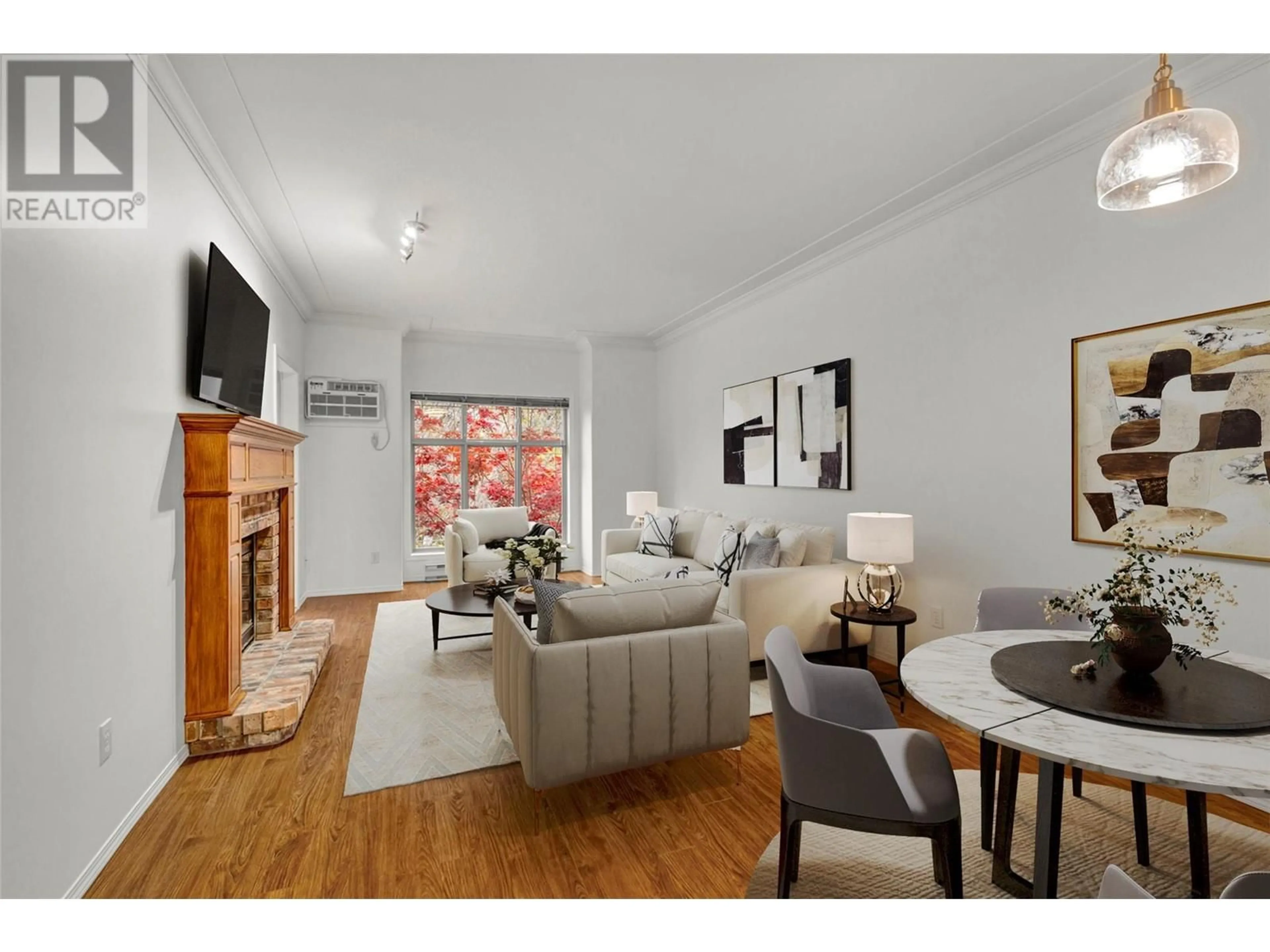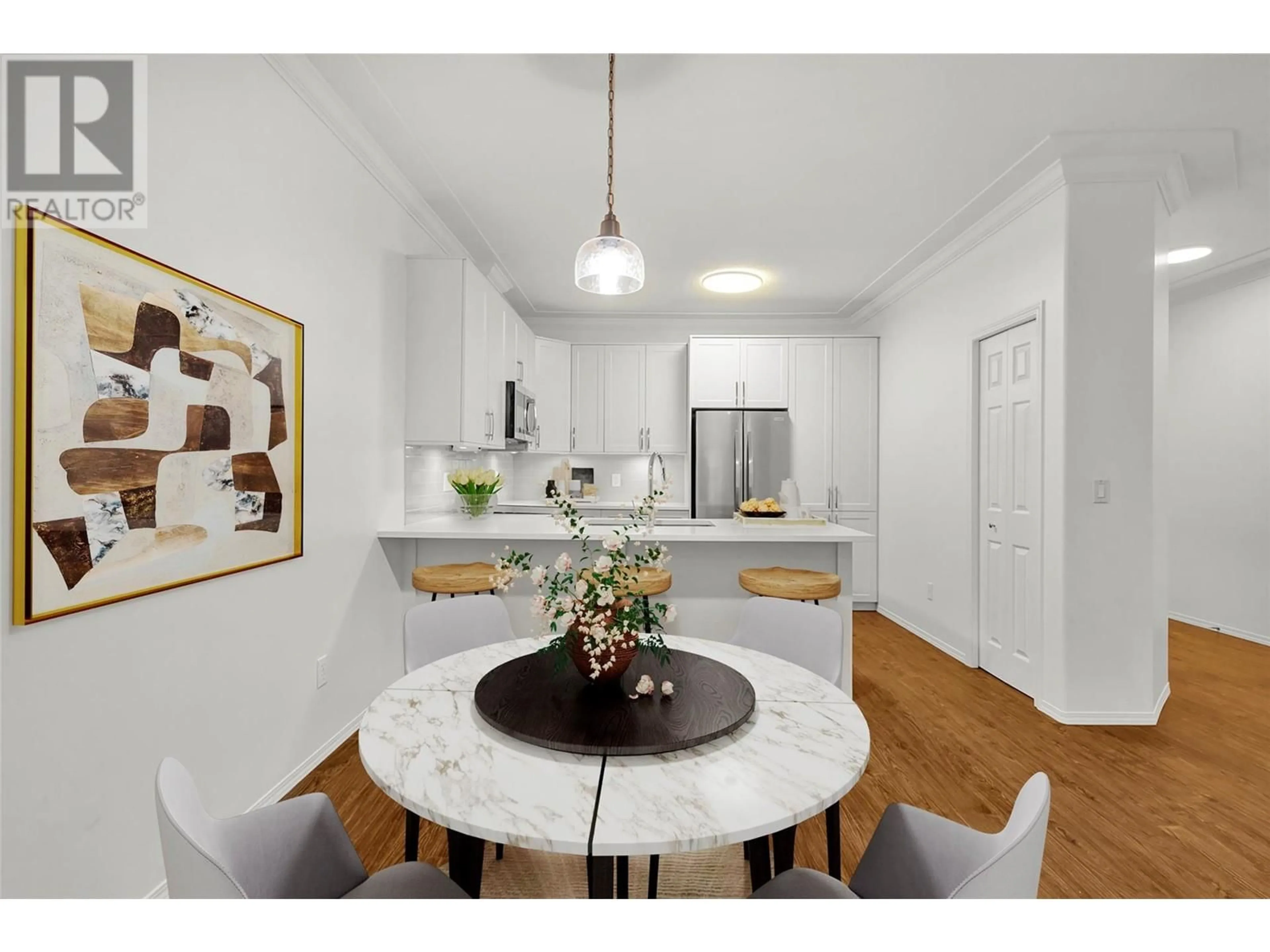1152 Lanfranco Road Unit# 209, Kelowna, British Columbia V1W3W5
Contact us about this property
Highlights
Estimated ValueThis is the price Wahi expects this property to sell for.
The calculation is powered by our Instant Home Value Estimate, which uses current market and property price trends to estimate your home’s value with a 90% accuracy rate.Not available
Price/Sqft$402/sqft
Est. Mortgage$2,083/mo
Maintenance fees$534/mo
Tax Amount ()-
Days On Market48 days
Description
Step into comfort with this newly renovated 2-bedroom, 2-bathroom condo located at 209-1152 Lanfranco Rd in the highly desirable Lower Mission neighbourhood. Spanning almost 1200 sq. ft., this move-in-ready unit features a stylish, brand-new kitchen complete with stainless steel appliances, quartz countertops, and updated cabinetry. Fresh flooring throughout and updated bathrooms bring a contemporary touch to this beautiful space. The large, enclosed sunroom offers additional living space year-round, perfect for relaxing or entertaining. This unit includes a dedicated underground parking stall and a storage locker for added convenience. Located just steps from Save-On-Foods, Shoppers Drug Mart, and the vibrant Pandosy Village, you’ll have everything you need right at your doorstep, including beaches and parks for leisurely days outdoors. (id:39198)
Property Details
Interior
Features
Main level Floor
Kitchen
10'11'' x 9'5''Other
15'11'' x 10'10''3pc Bathroom
9'6'' x 8'8''Primary Bedroom
12'3'' x 17'6''Exterior
Features
Parking
Garage spaces 1
Garage type Parkade
Other parking spaces 0
Total parking spaces 1
Condo Details
Inclusions




