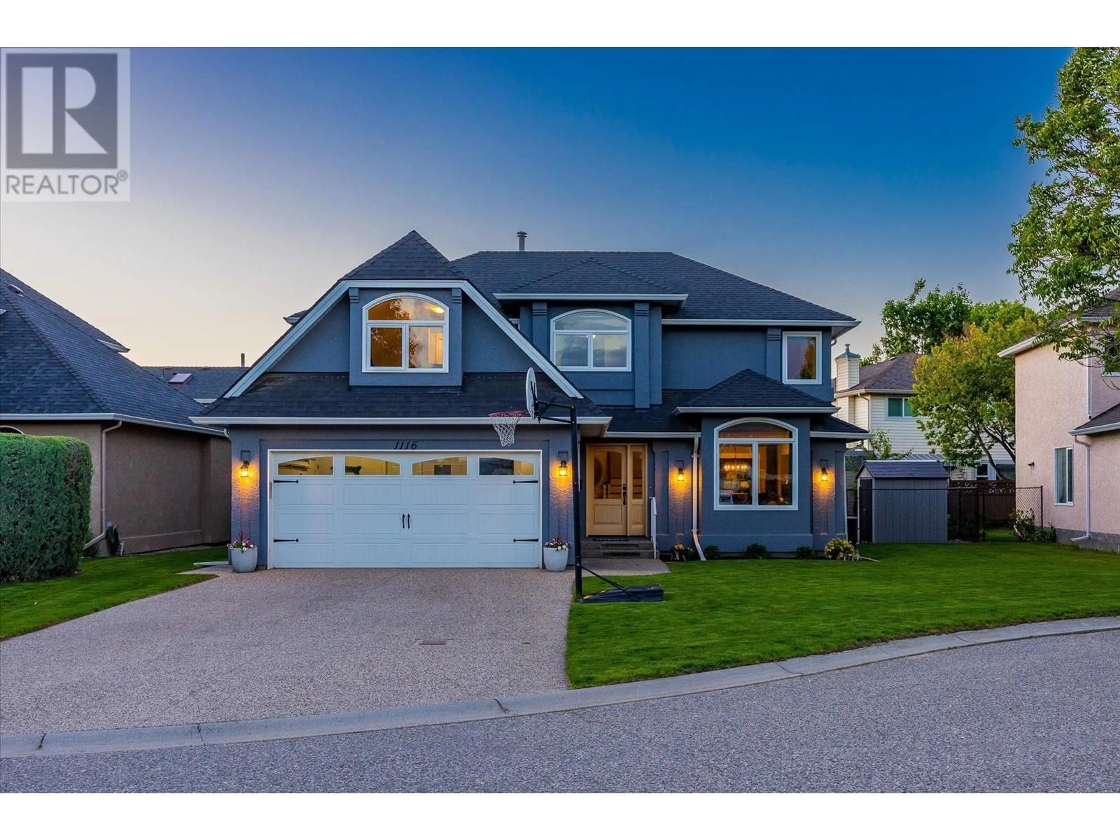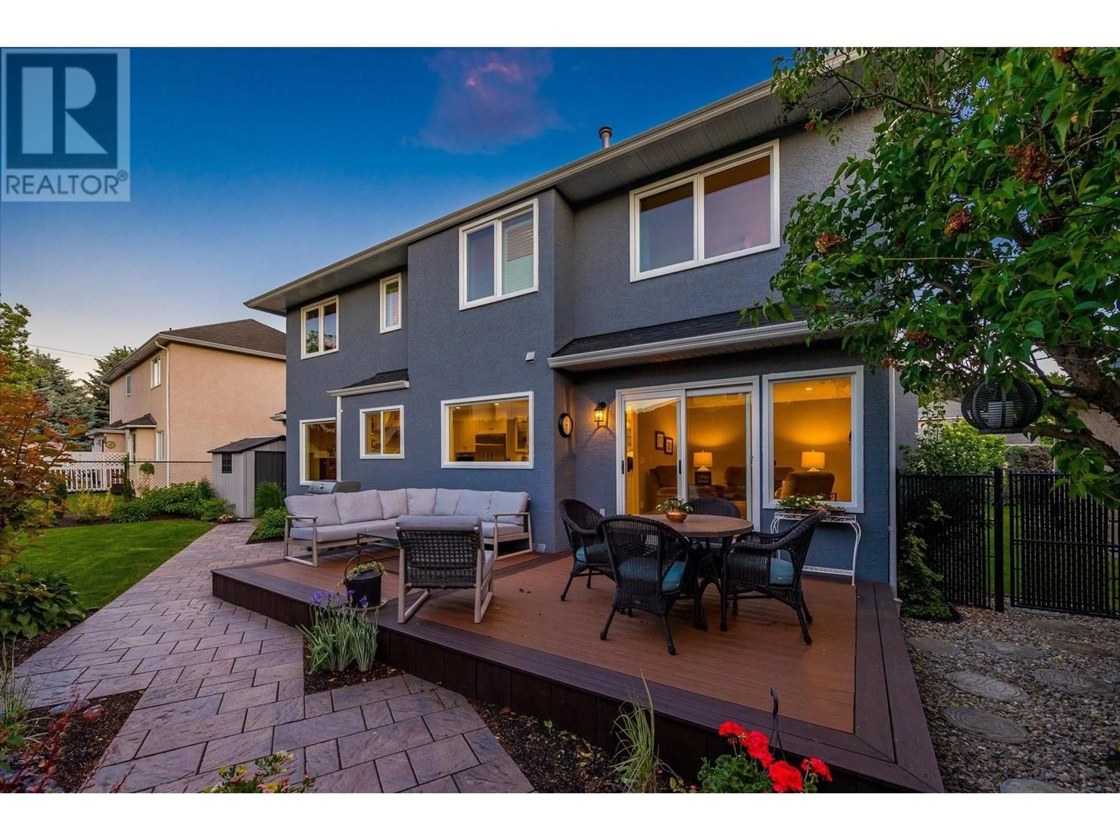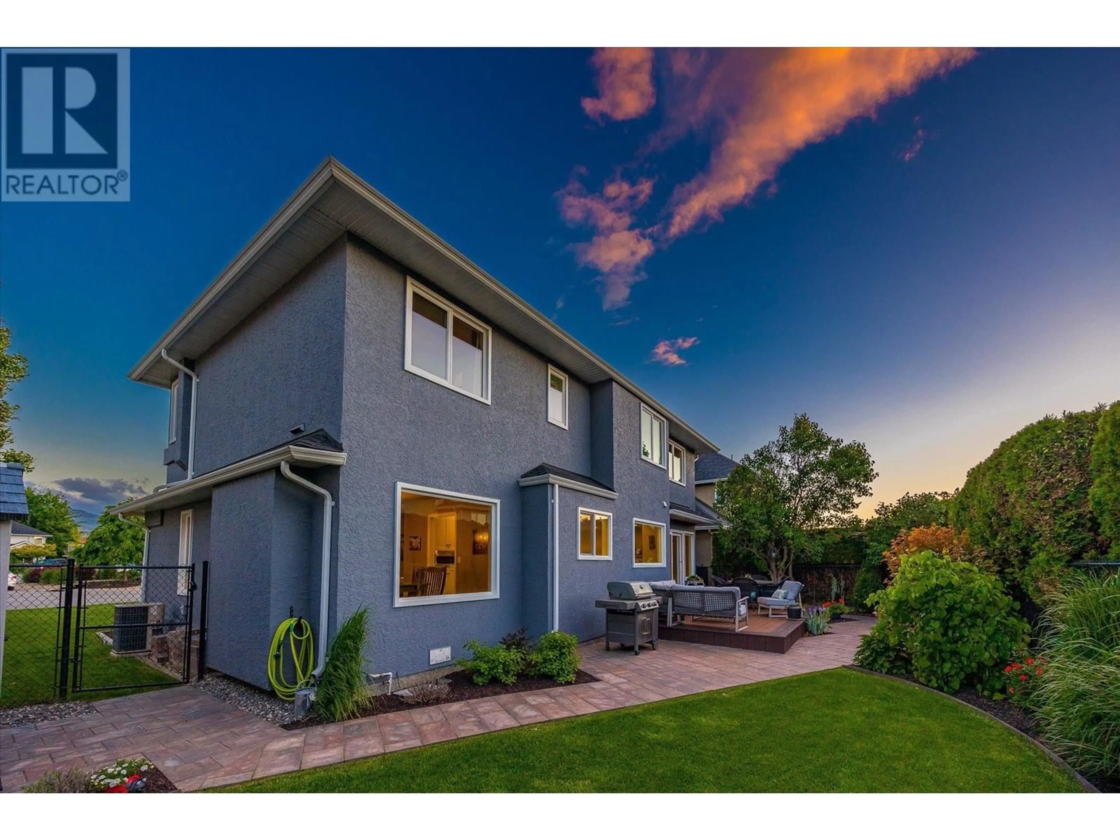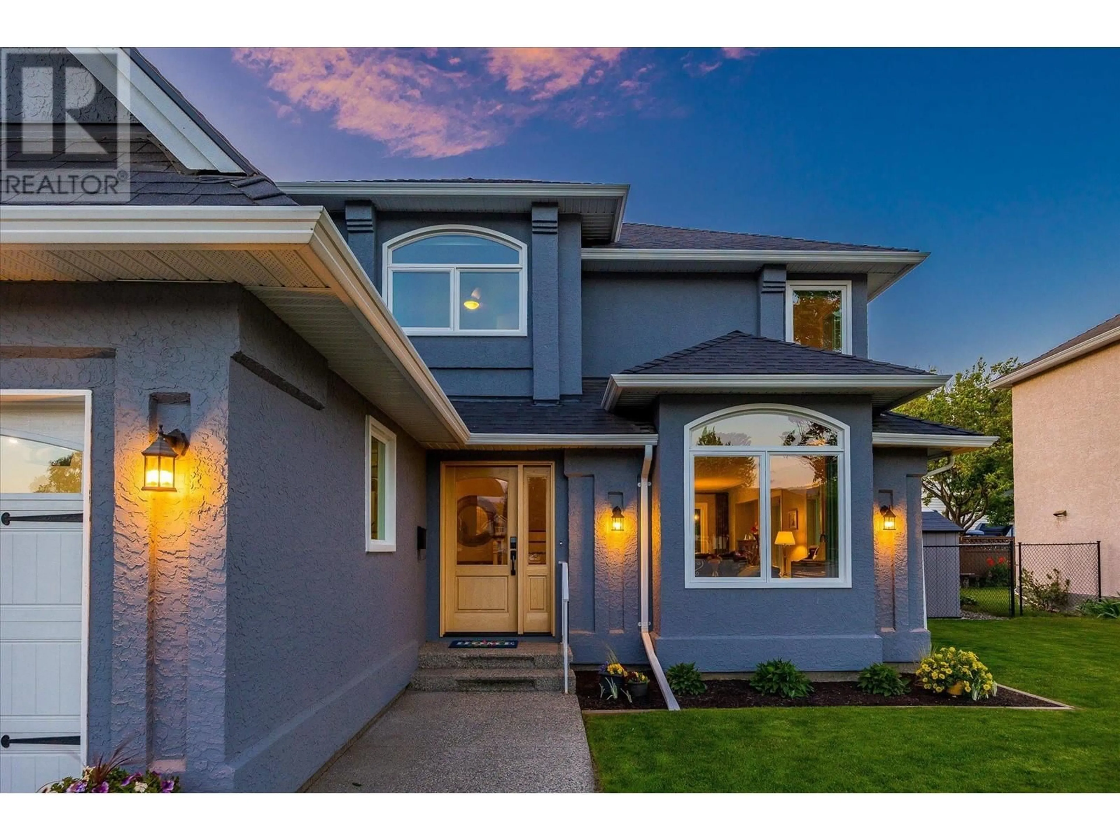1116 Windermere Court, Kelowna, British Columbia V1W3R6
Contact us about this property
Highlights
Estimated ValueThis is the price Wahi expects this property to sell for.
The calculation is powered by our Instant Home Value Estimate, which uses current market and property price trends to estimate your home’s value with a 90% accuracy rate.Not available
Price/Sqft$576/sqft
Est. Mortgage$5,368/mo
Tax Amount ()-
Days On Market4 days
Description
Welcome to 1116 Windermere Court – The Epitome of Lower Mission Living! Nestled in a quiet cul-de-sac, this stunningly renovated 2-storey home is the perfect blend of elegance, functionality, and modern farmhouse charm. From the moment you arrive, the solid white oak front door sets the tone for the quality and craftsmanship. Extensively updated, this home offers: 1)A safe & family-friendly cul-de-sac – perfect for kids to play! 2)4 spacious upper-level bedrooms – ideal for growing families or a versatile TV/family room. 3)Showpiece kitchen – A true chef’s delight with luxury appliances (Fisher & Paykel, Miele), endless stone countertops, custom cabinetry, deVOL hardware, wine rack, coffee station, large farm sink, floating shelves, and an abundance of natural light! 4)Peace of mind updates: New 2024 furnace, oversized newer windows, updated plumbing, newer HWT, and a 9-year-old roof. 5)Park-like backyard oasis: Professionally landscaped with a beautiful composite deck, concrete paver walkways, lush privacy hedge, and a fully fenced backyard. 6)Dreamy primary suite: A modern farmhouse retreat with a feature wall, built-in shelving, and a luxurious 5-piece ensuite featuring a claw-foot soaker tub, rain shower head, & dual vanities. 7)Bonus perks: Epoxy garage floor, mini-split duct system, fresh paint inside & out, and more! This Lower Mission beauty has been meticulously designed for comfort, and peace of mind. Homes like this don’t come around often! (id:39198)
Property Details
Interior
Features
Second level Floor
Other
7'9'' x 6'Primary Bedroom
11'11'' x 15'10''Bedroom
11'10'' x 20'1''Bedroom
9'4'' x 10'Exterior
Features
Parking
Garage spaces 2
Garage type Attached Garage
Other parking spaces 0
Total parking spaces 2
Property History
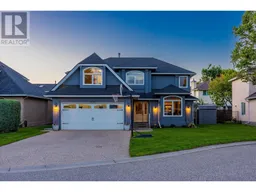 63
63
