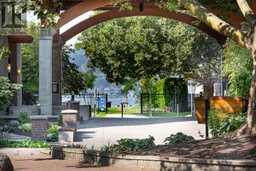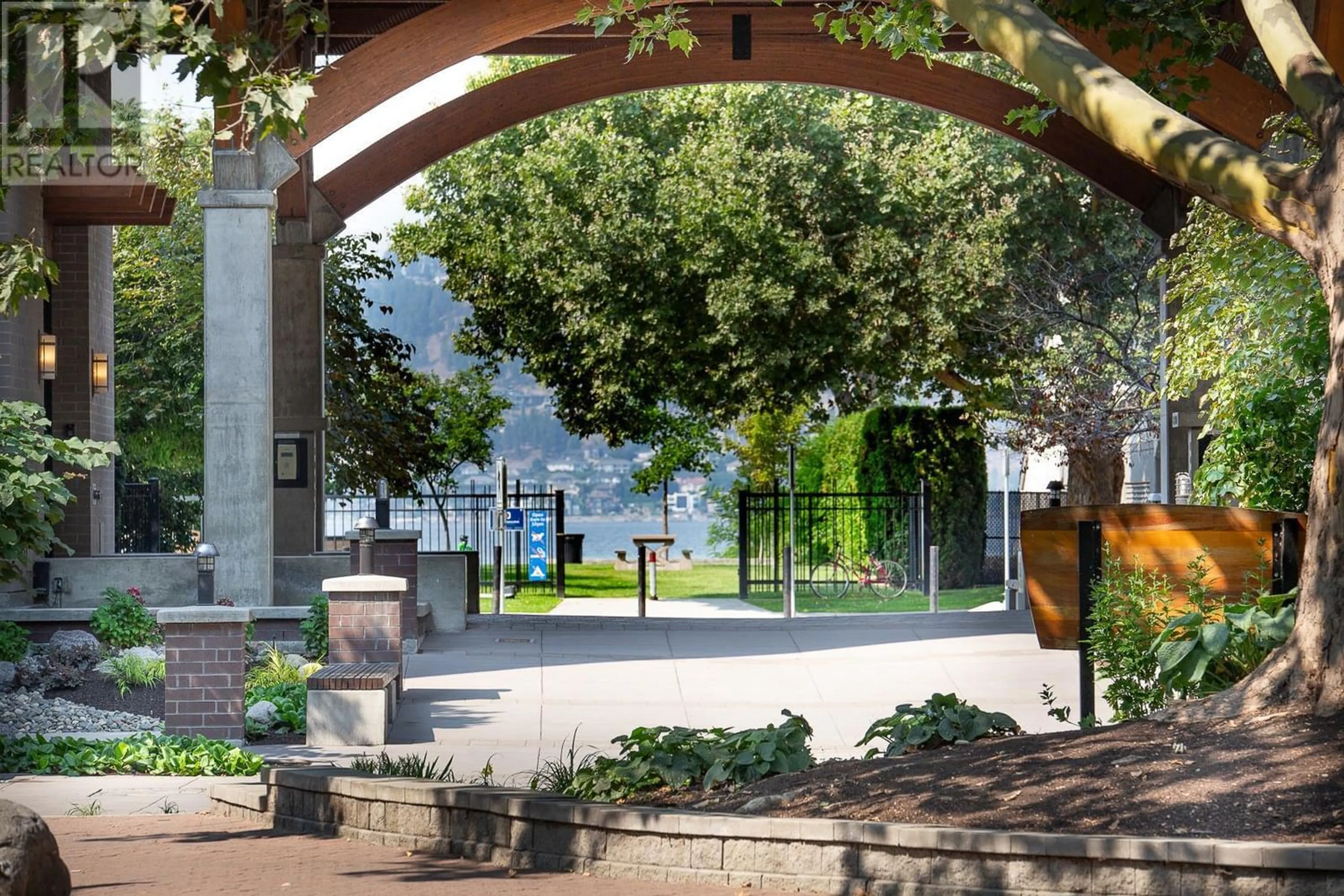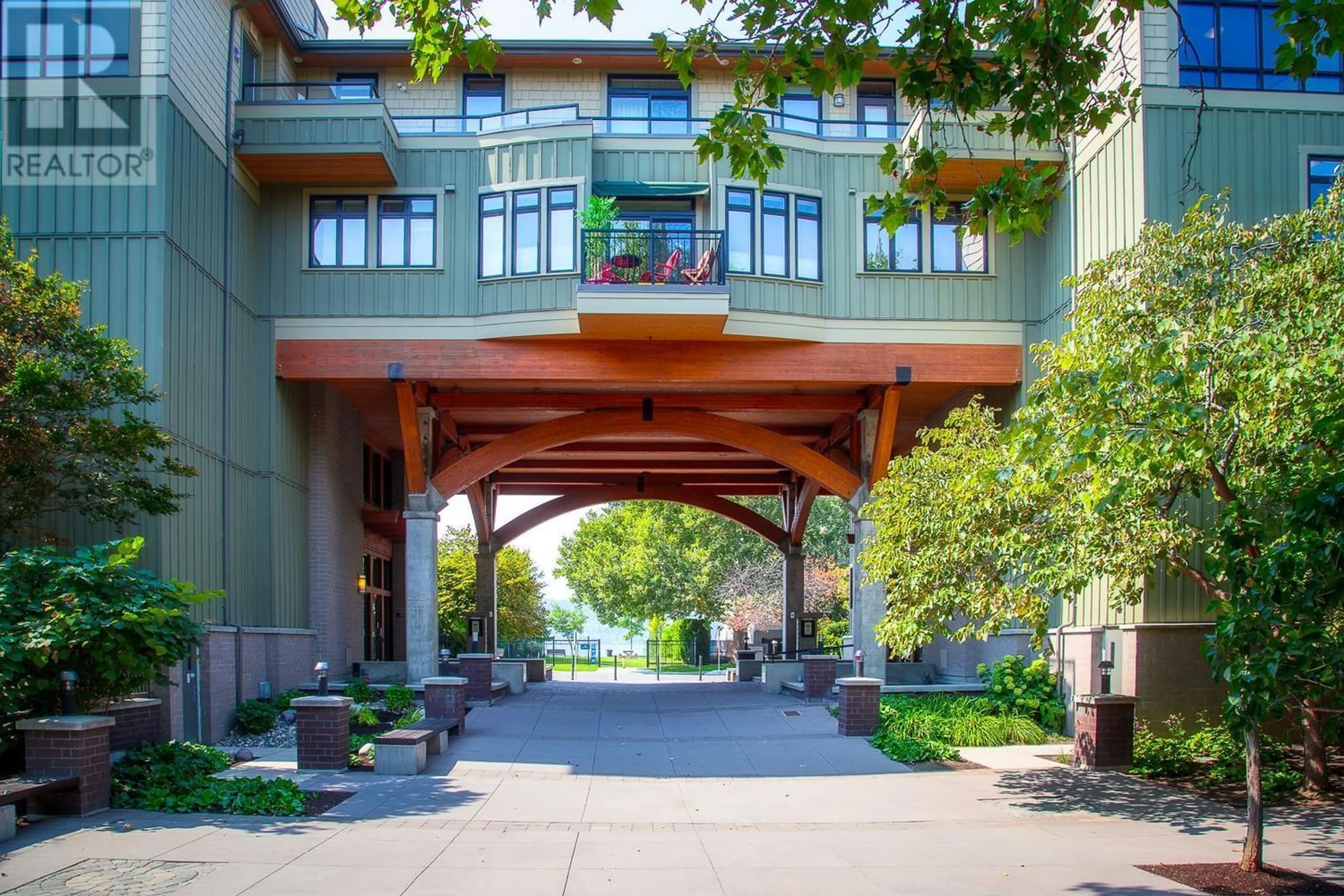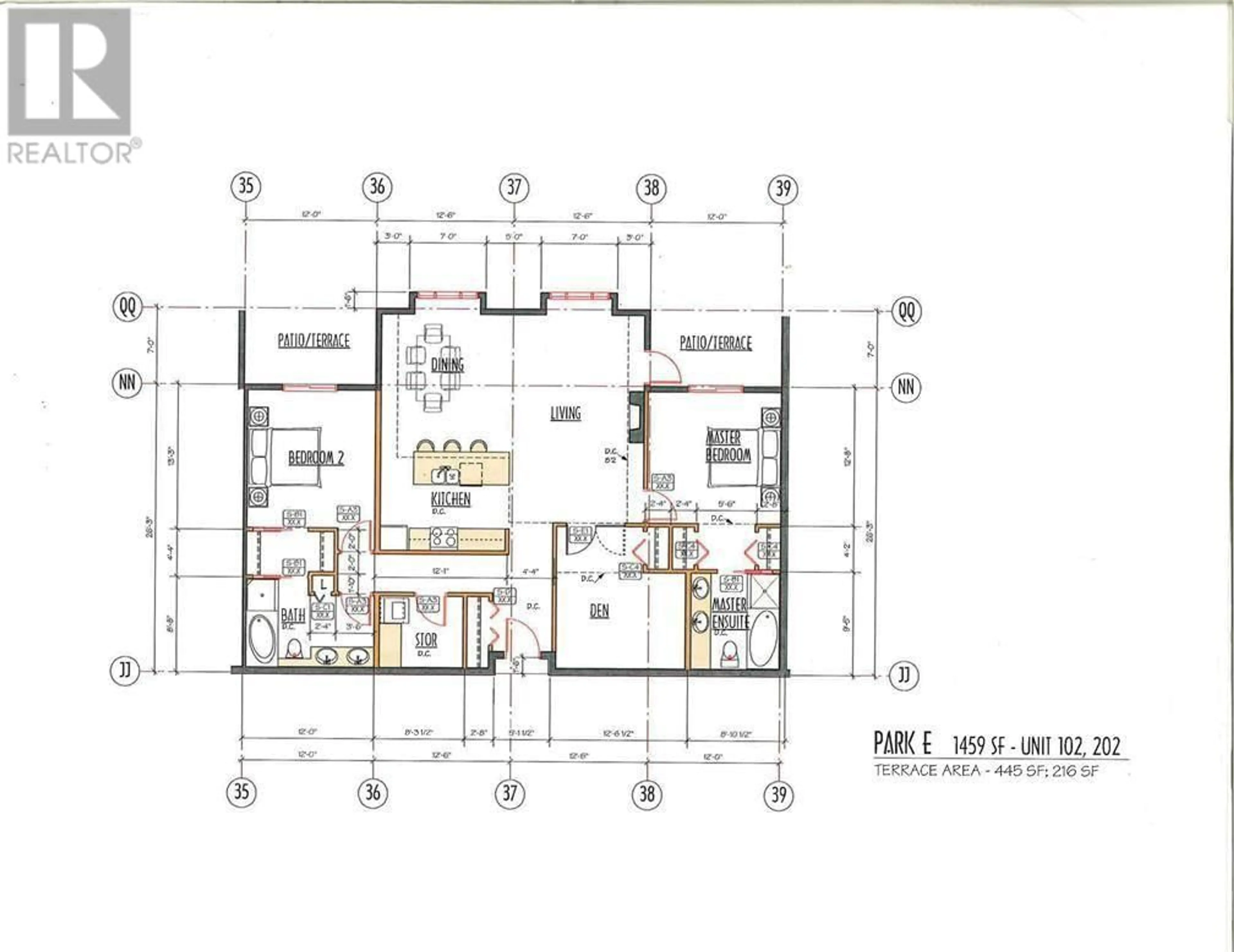2901 Abbott Street Unit# 102, Kelowna, British Columbia V1Y1G7
Contact us about this property
Highlights
Estimated ValueThis is the price Wahi expects this property to sell for.
The calculation is powered by our Instant Home Value Estimate, which uses current market and property price trends to estimate your home’s value with a 90% accuracy rate.Not available
Price/Sqft$664/sqft
Est. Mortgage$4,161/mo
Maintenance fees$793/mo
Tax Amount ()-
Days On Market319 days
Description
Welcome to Abbott House! Nestled in the prestigious Abbott Corridor, this luxurious condo offers unparalleled privacy, backing onto the Abbott Park enclave, while being just steps away from the shores of Lake Okanagan. Indulge in the ultimate summer retreat on the expansive entertainment-size patio, perfect for dining al fresco, and effortless entertaining, while escaping the Okanagan summer heat. Located mere moments from the charming Pandosy Village, residents have access to an array of upscale boutiques, gourmet grocery stores, medical facilities, and a variety of restaurants. The gourmet kitchen features upgraded cabinetry, granite counter tops, stainless steel gas stove and Jenn Air appliances. Each of the 2 spacious master bedrooms offer 5 piece spa-like ensuites with soaker tubs. Geothermal heating and cooling is included in strata fees. With an impressive Walk Score of 92 and a Bike Score of 89, this gorgeous condo serves as an ideal launchpad for outdoor adventures, allowing residents to effortlessly explore the breathtaking surroundings. Bylaws allow 1 cat or 1 dog, any size. *Measurements are approximate. Buyer to verify if important. (id:39198)
Property Details
Interior
Features
Main level Floor
Living room
20'9'' x 12'11''Primary Bedroom
13'0'' x 11'10''Laundry room
7'6'' x 6'Kitchen
11'4'' x 10'2''Exterior
Features
Condo Details
Amenities
Storage - Locker
Inclusions
Property History
 61
61 61
61


