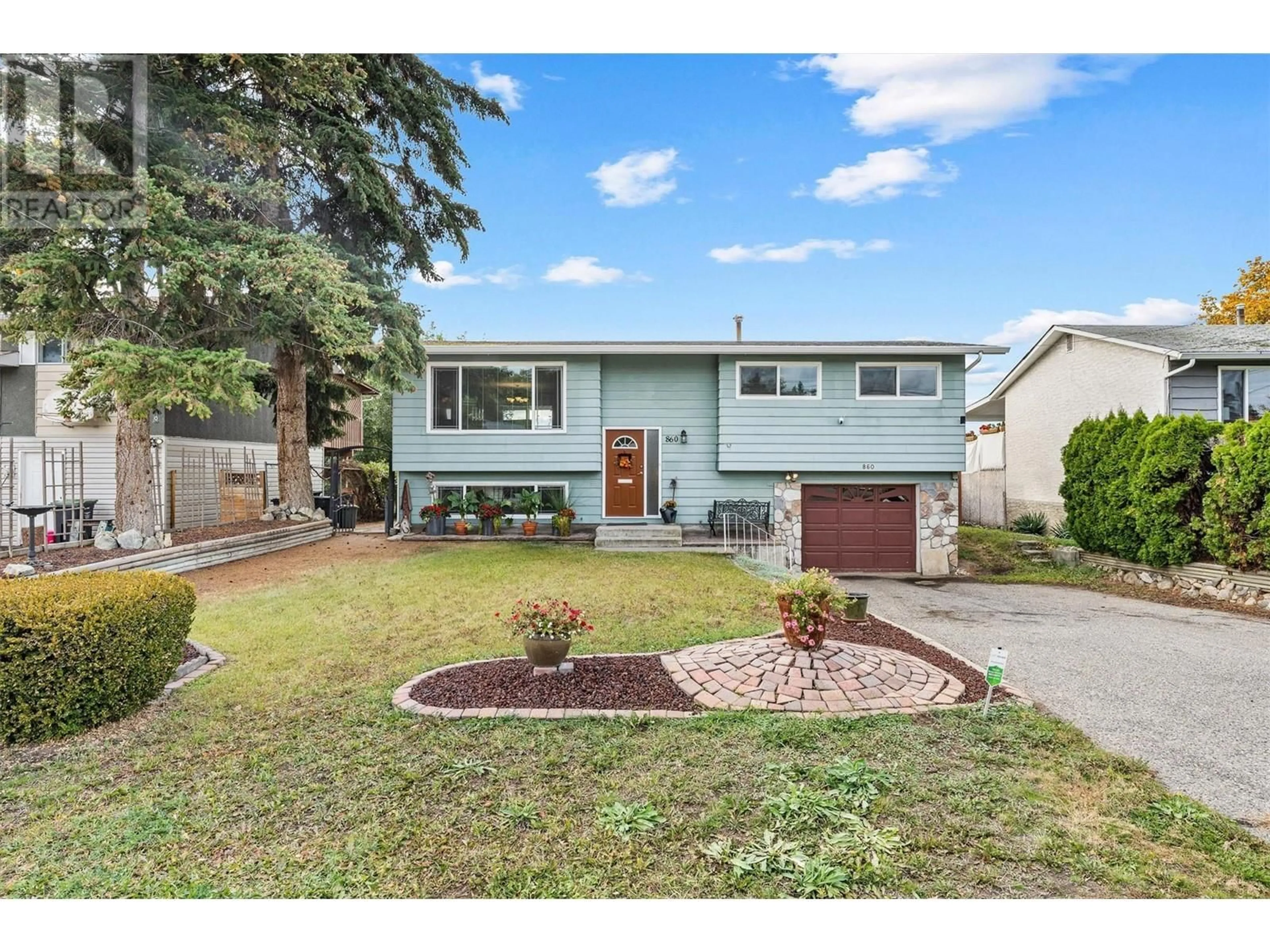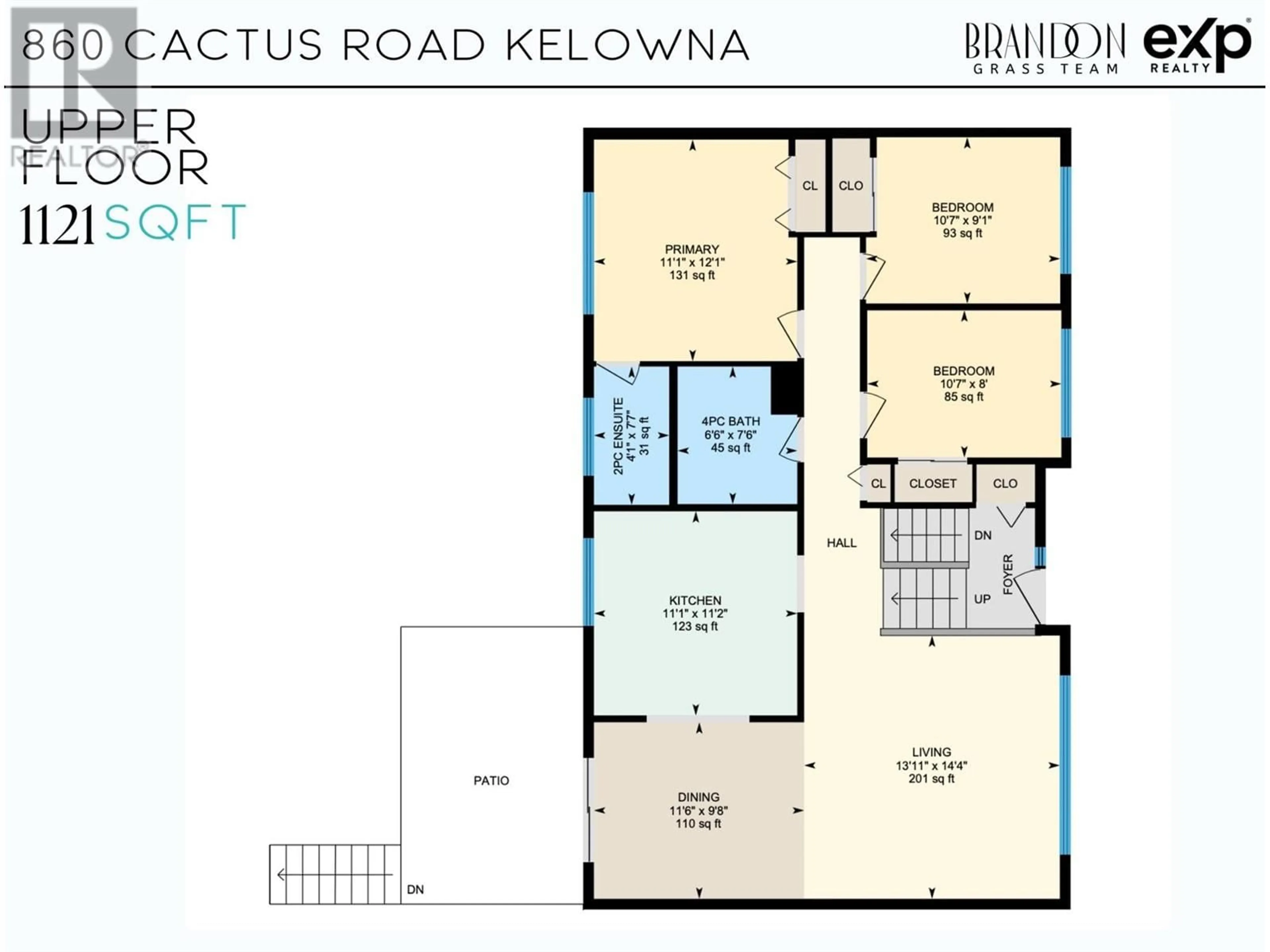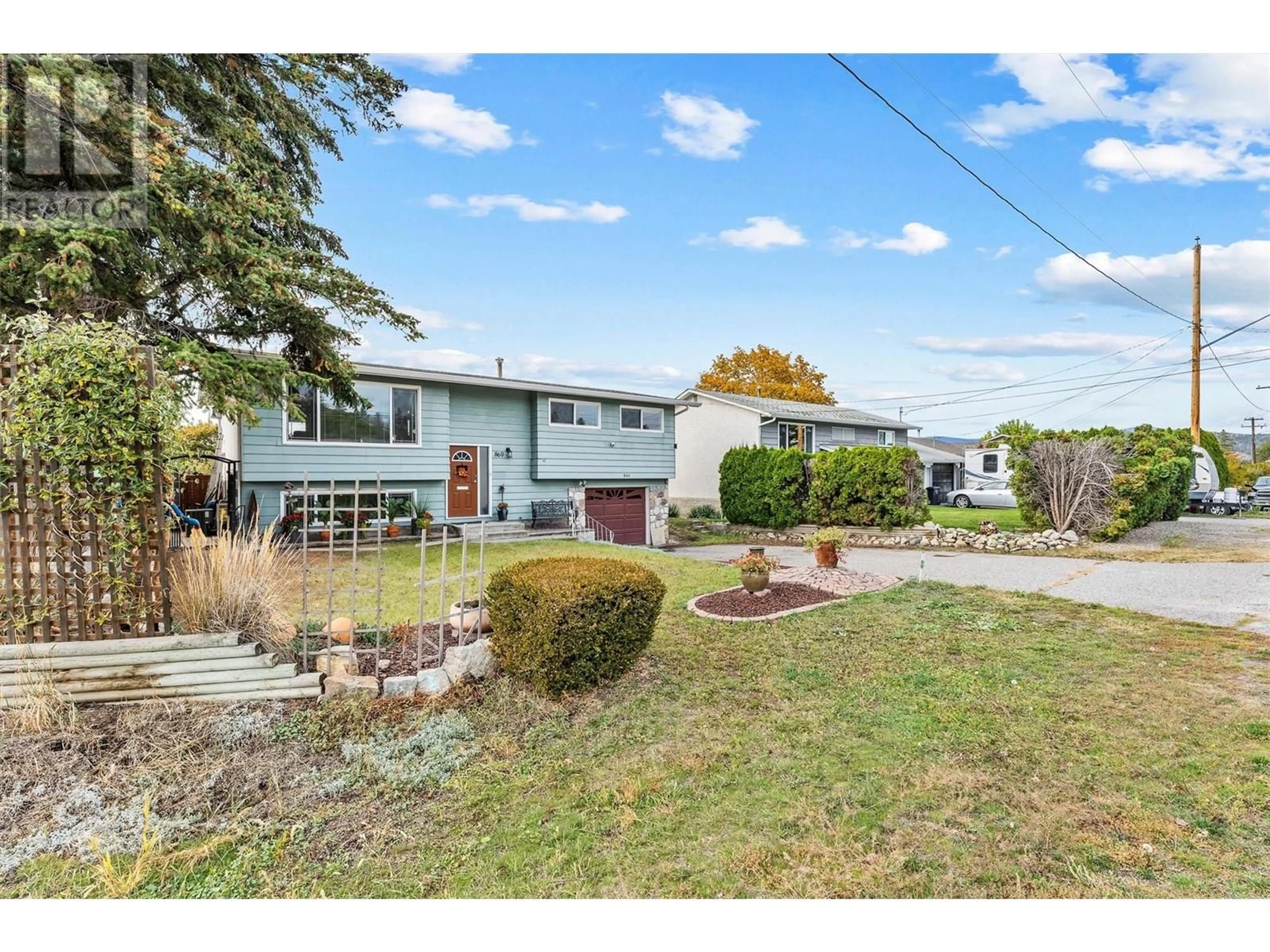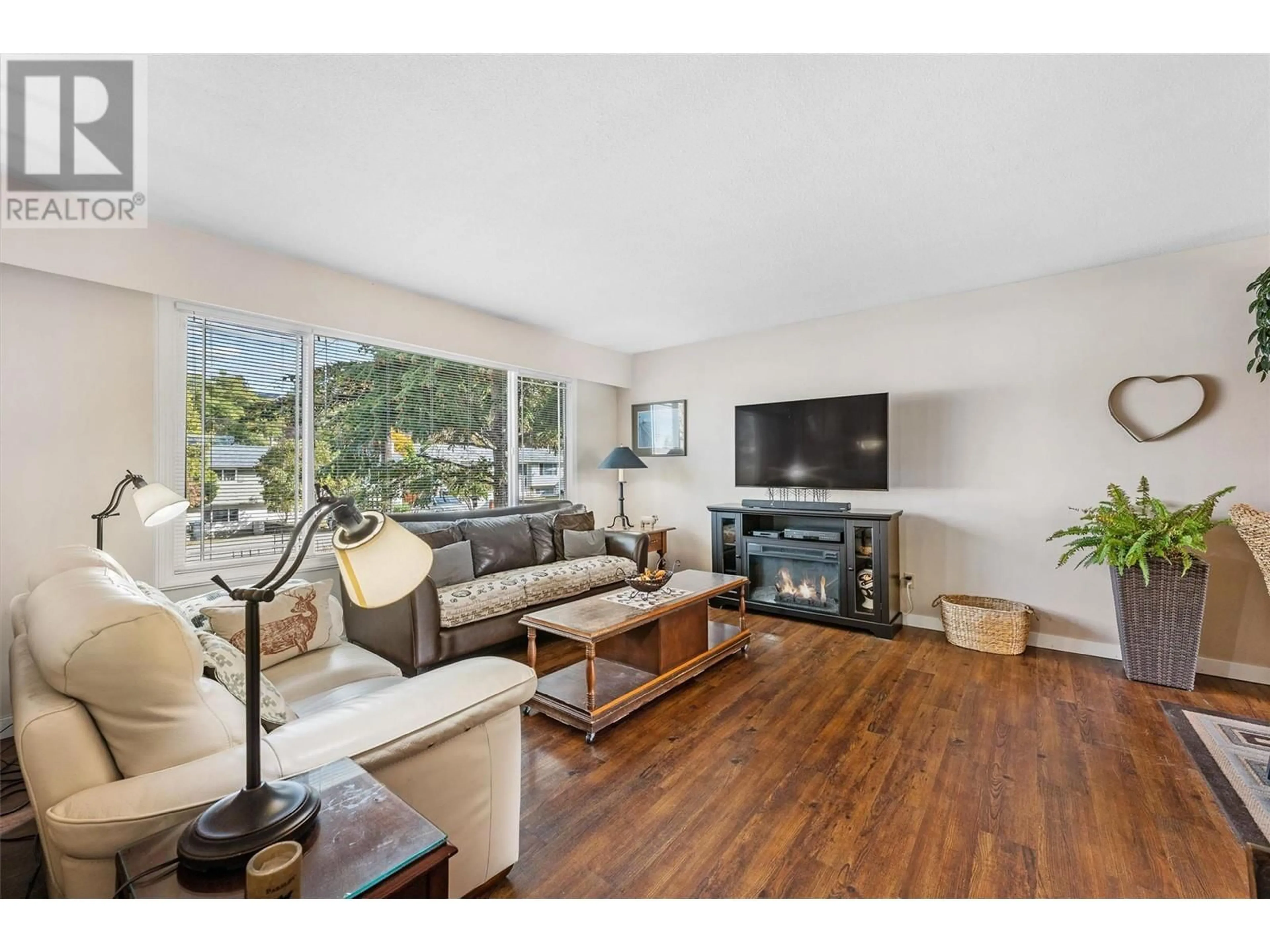860 Cactus Road, Kelowna, British Columbia V1X3N7
Contact us about this property
Highlights
Estimated ValueThis is the price Wahi expects this property to sell for.
The calculation is powered by our Instant Home Value Estimate, which uses current market and property price trends to estimate your home’s value with a 90% accuracy rate.Not available
Price/Sqft$468/sqft
Est. Mortgage$3,500/mo
Tax Amount ()-
Days On Market97 days
Description
Charming Family Home with Stunning Mountain Views in Rutland South Welcome to your new haven! This beautifully updated split-level home offers a perfect blend of comfort and style, ideal for young families, empty nesters, or those looking to downsize. With 1,680 square feet of thoughtfully designed living space, this property features 4 spacious bedrooms and 3 bathrooms, making it a fantastic choice for families or those needing extra space. Step inside to discover a warm and inviting atmosphere, highlighted by granite countertops in the modern kitchen, perfect for culinary adventures. The main level boasts 3 bedrooms and 2 bathrooms, while the basement features a large recreation room, an additional bedroom, and another bathroom, providing ample space for guests or a private retreat. One of the standout features of this home is the huge backyard, complete with multi-level seating areas and raised garden beds, perfect for outdoor entertaining and gardening enthusiasts. Enjoy breathtaking mountain views as you relax in your own private oasis. Recent upgrades include a newer roof, furnace, air conditioner, and hot water tank, ensuring peace of mind for years to come. The property also offers a single-car garage and a large driveway for plenty of parking. Don’t miss out on this gem in Rutland South! For more listing details, and photos visit the link below! (id:39198)
Property Details
Interior
Features
Lower level Floor
Utility room
5'9'' x 5'5''Storage
7'3'' x 11'2''Recreation room
13'1'' x 14'1''Bedroom
9'7'' x 13'11''Exterior
Features
Parking
Garage spaces 1
Garage type -
Other parking spaces 0
Total parking spaces 1
Property History
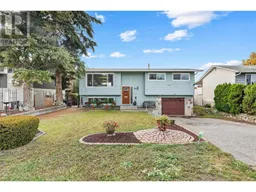 35
35
