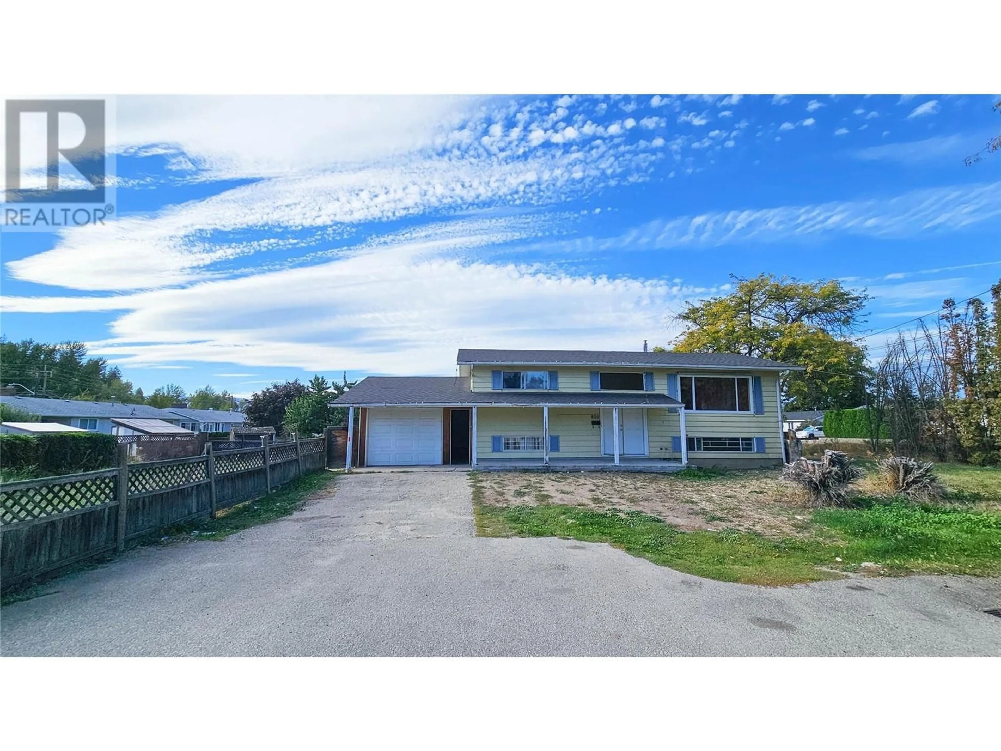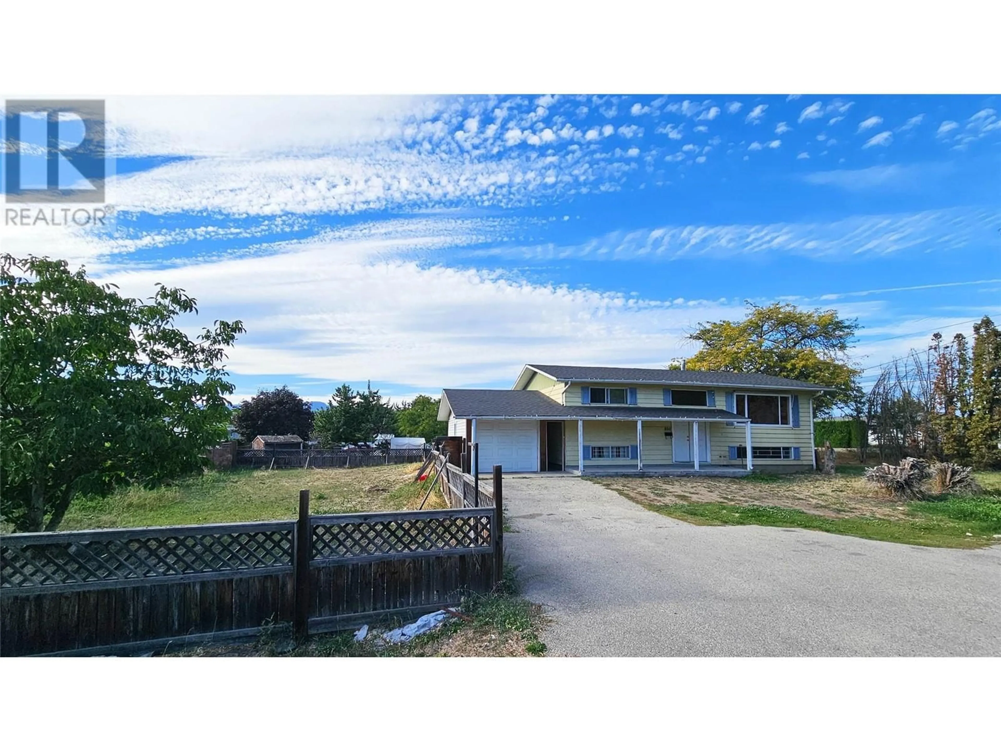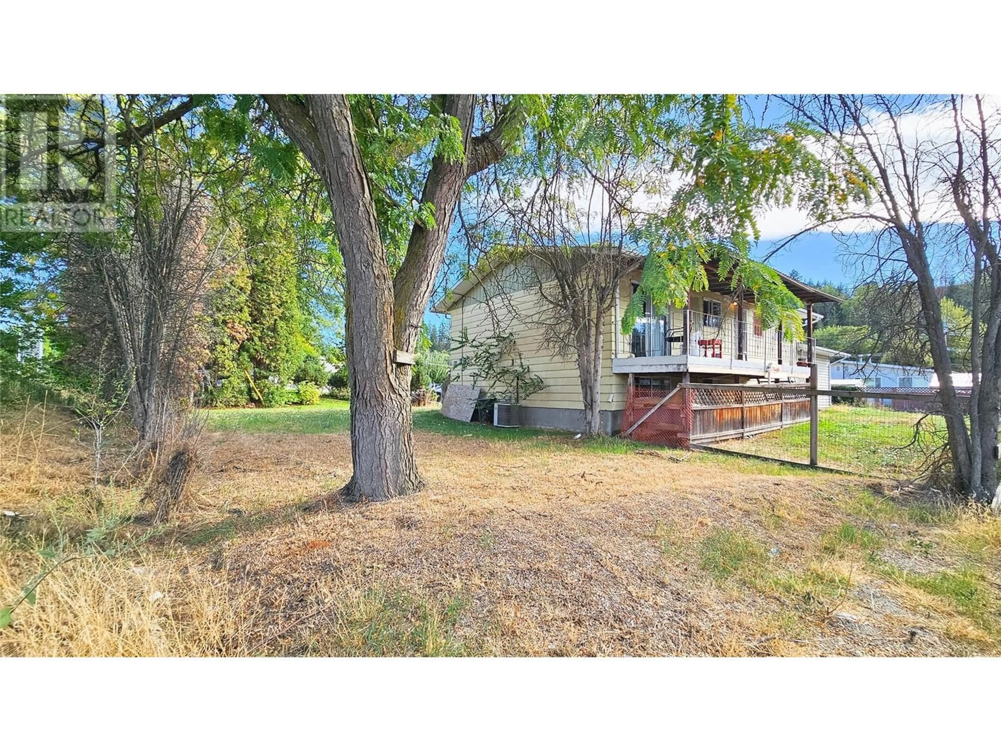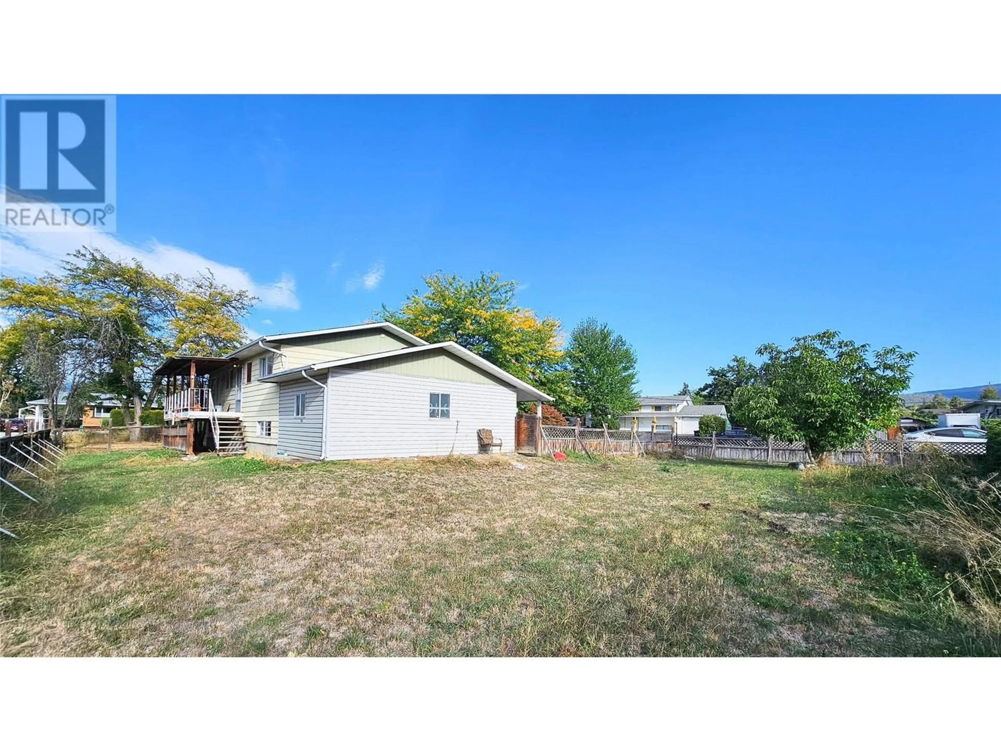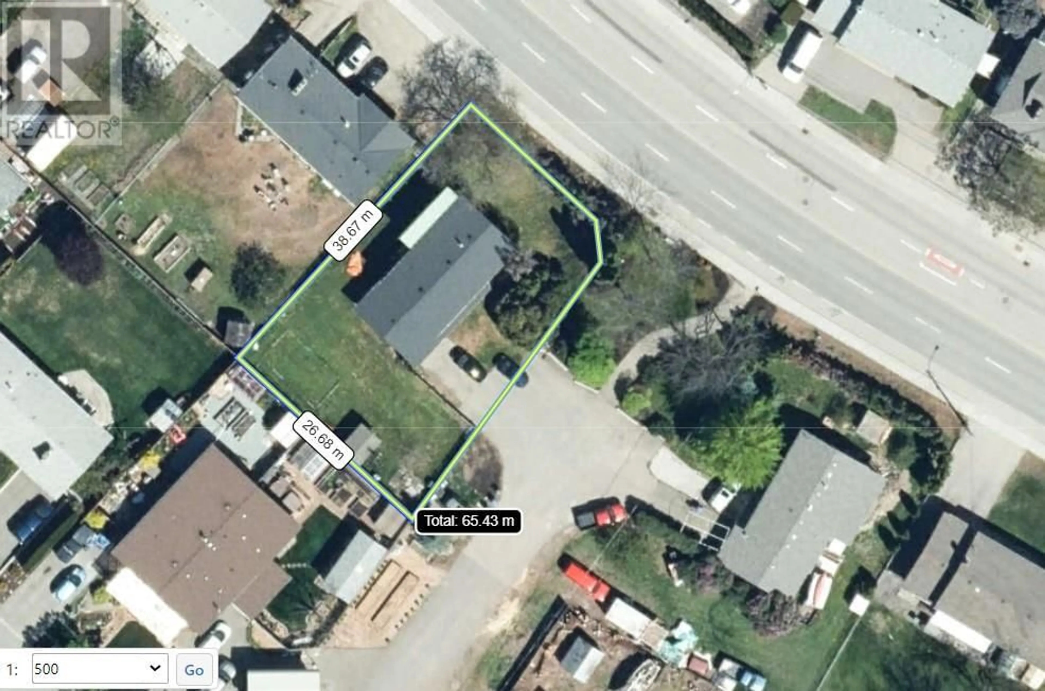850 Kiniski Road, Kelowna, British Columbia V1Y4Z9
Contact us about this property
Highlights
Estimated ValueThis is the price Wahi expects this property to sell for.
The calculation is powered by our Instant Home Value Estimate, which uses current market and property price trends to estimate your home’s value with a 90% accuracy rate.Not available
Price/Sqft$394/sqft
Est. Mortgage$3,217/mo
Tax Amount ()-
Days On Market126 days
Description
Welcome to this bi-level home offering great potential! The main floor features 2 bedrooms and 1 bathroom, while the lower level boasts a 2-bedroom, 1-bathroom suite with its own separate entrance and laundry. Situated on a large fenced lot with ample parking for vehicles and toys, this property presents an exciting opportunity for those with renovation skills or the vision to start fresh. Whether you plan to construct a new home with a legal suite or a full duplex, the possibilities are endless! Only a 5 minute drive to Costco and Superstore. Right next to the bus stop for public transit and walking distance to Mission Creek Park. Triplex might be possible but you need to verify with the city. (id:39198)
Property Details
Interior
Features
Main level Floor
Bedroom
9'11'' x 9'4''Primary Bedroom
12'4'' x 10'4''Living room
17'0'' x 13'11''Dining room
9'11'' x 9'3''Exterior
Features
Parking
Garage spaces 4
Garage type Attached Garage
Other parking spaces 0
Total parking spaces 4
Property History
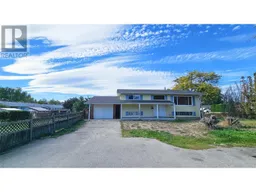 16
16
